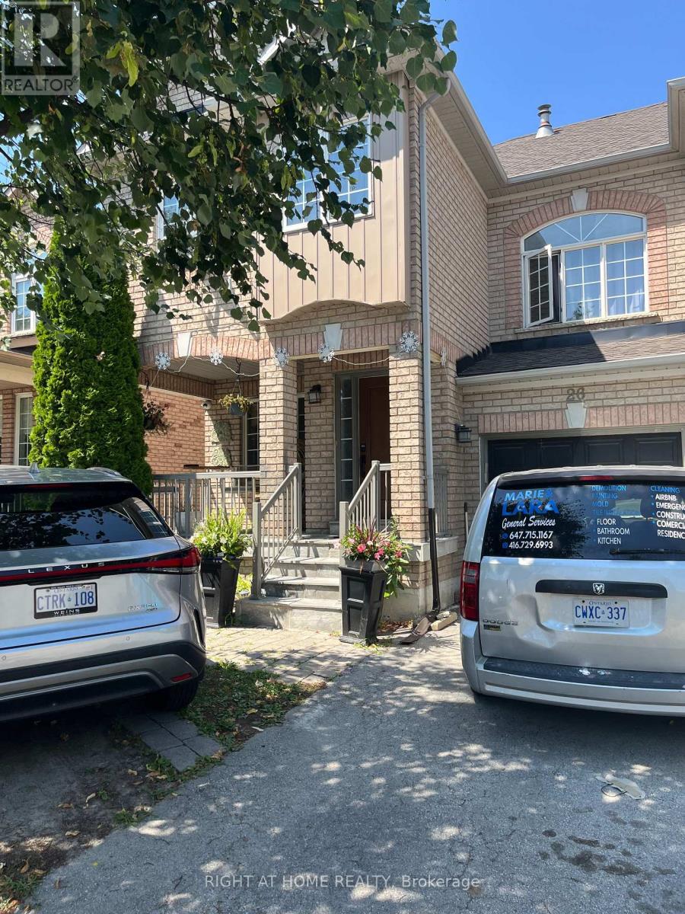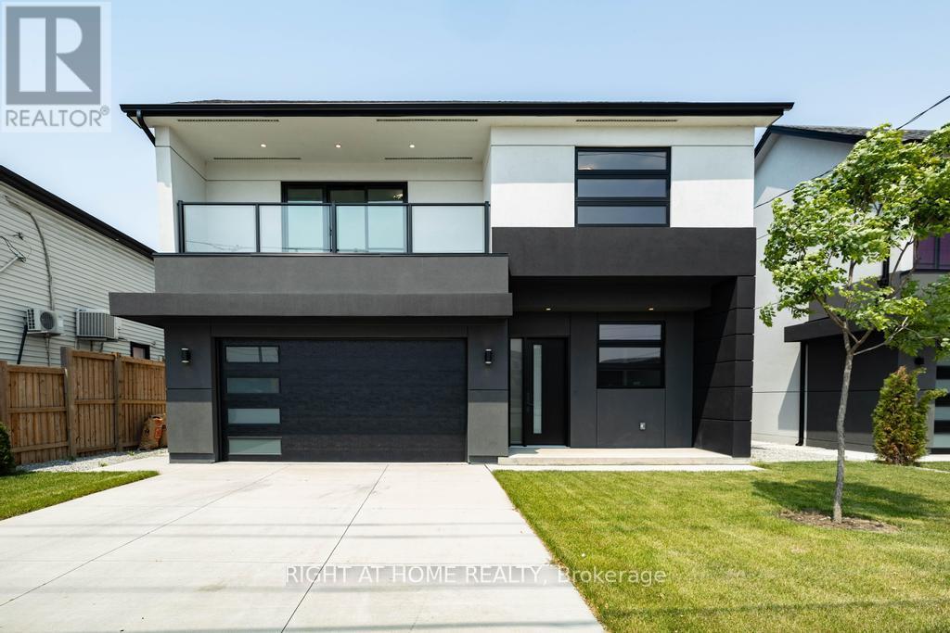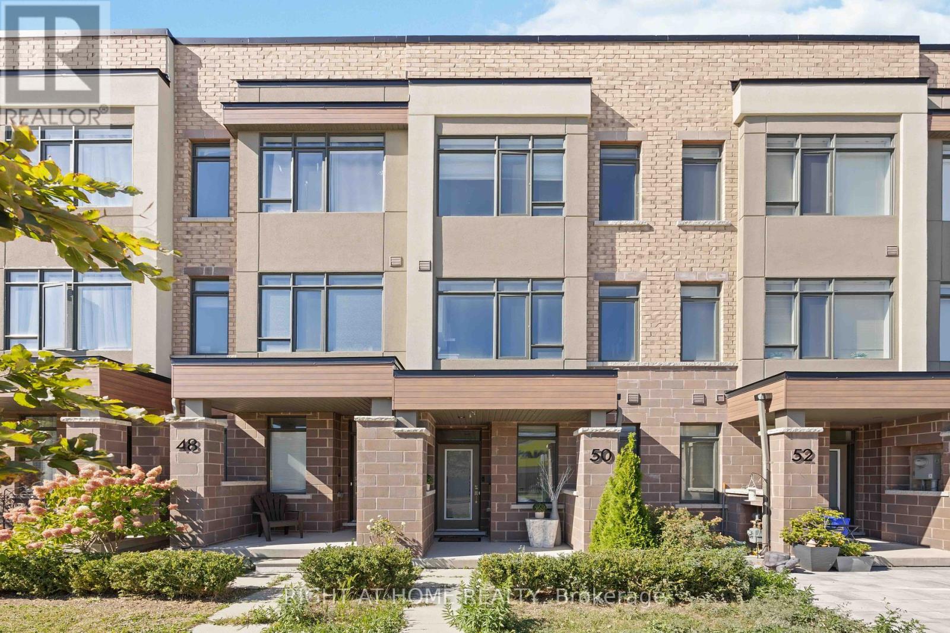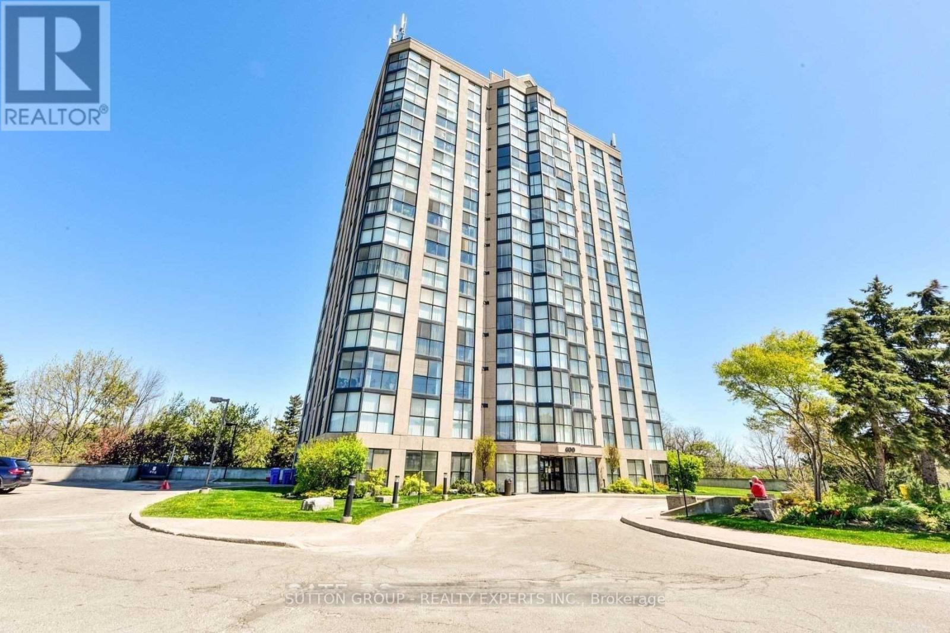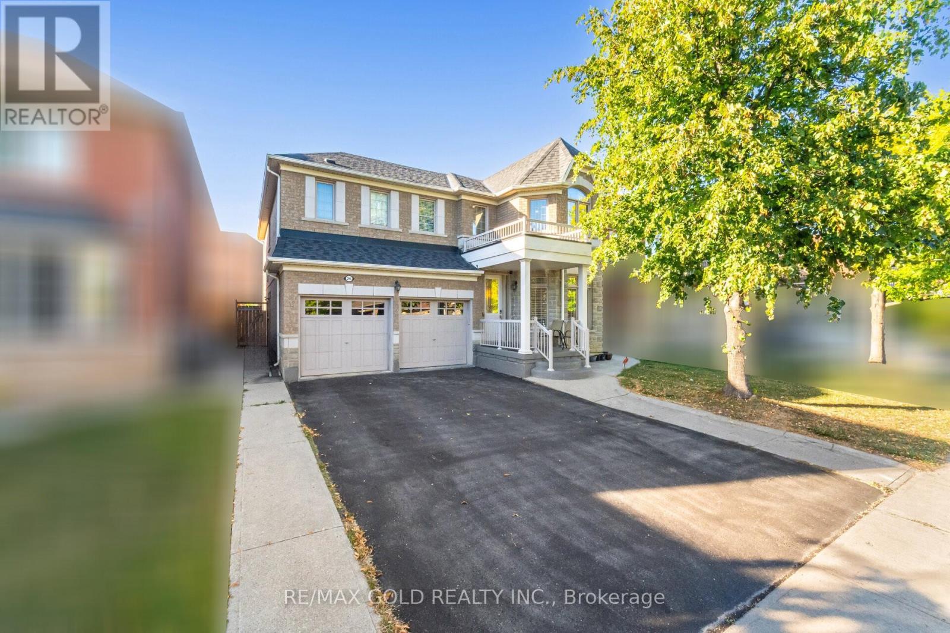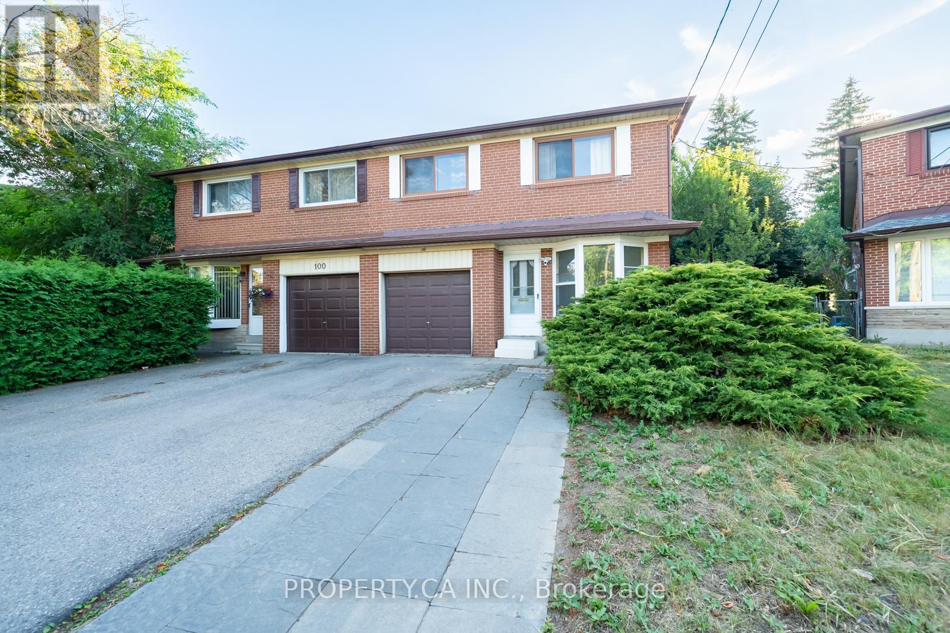- Houseful
- ON
- Vaughan Vellore Village
- Vellore Village
- 24 Seraville St
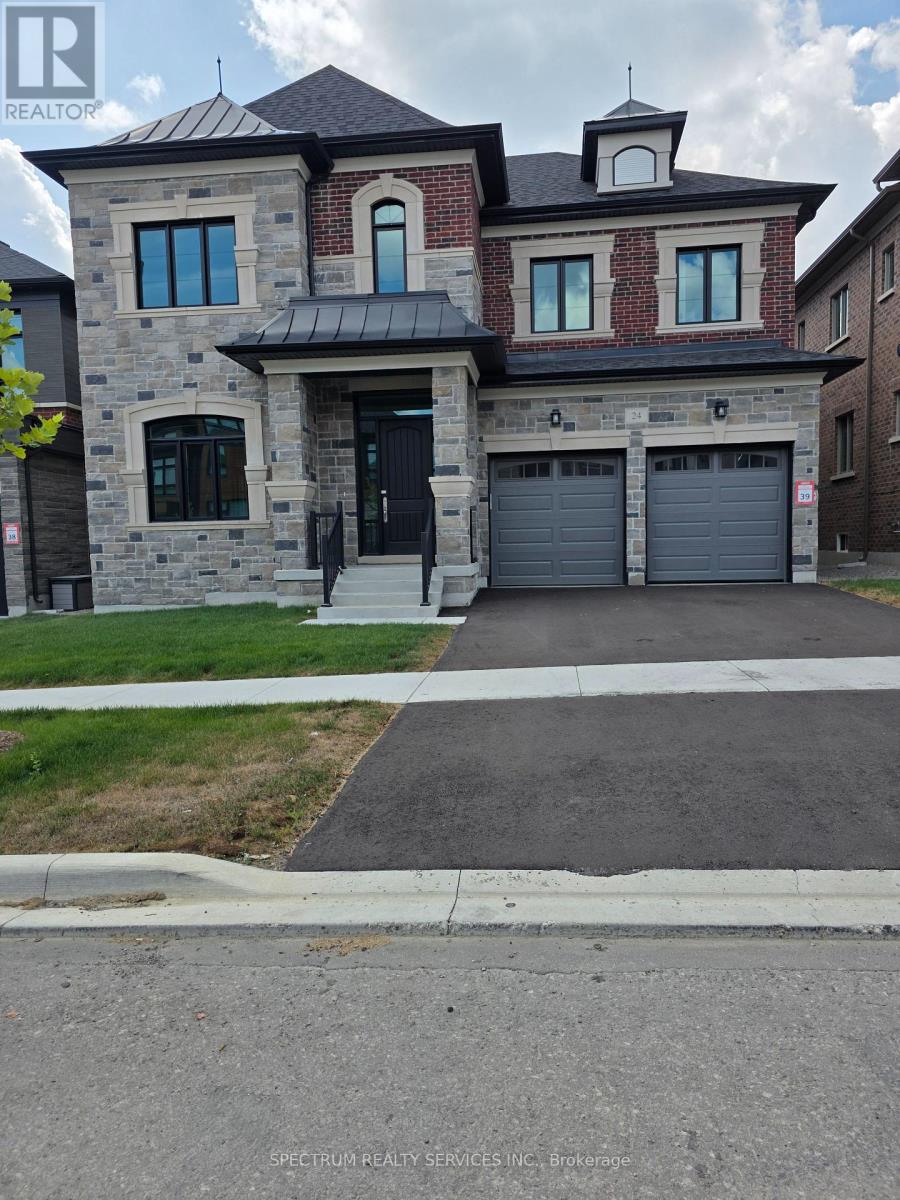
Highlights
Description
- Time on Housefulnew 3 days
- Property typeSingle family
- Neighbourhood
- Median school Score
- Mortgage payment
Luxury New Home by Lindvest in the Prime Location of "Pine Valley & Teston Rd" Community of Vellore Village. Stunning 50' Lot Falcon Model 3986 sq ft W/5 Bdrms. Contemporary W/Brick & Stone Ext & Upgraded Interior Finishes. Ceiling Height 10 Ft on Main Floor & 9 Ft Second Floor & Basement. Beautifully Upgraded Kitchen W/Quartz Countertop, W/High End Wolf & Subzero Appliances, Island & Bright Breakfast area W/Large Sliding Glass Doors. Servery W/Sink, Future Space for Fridge & Dishwasher & Pantry W/Wall to Wall Cabinets. Family Rm W/Waffle Ceiling & Stone Mantle Gas Fireplace. Mud Rm W/Bench, Base Cabinet W/Sink & Upper Cabinets & Service Stairs Access to Basement. Second Floor Laundry Rm, All Bdrms W/W.I.C, Bdrm 3&4 W/Ensuite & Bdrm 2&5 Shared Ensuite W/Double Sink.**MUST SEE** (id:63267)
Home overview
- Cooling Central air conditioning
- Heat source Natural gas
- Heat type Forced air
- Sewer/ septic Sanitary sewer
- # total stories 2
- # parking spaces 4
- Has garage (y/n) Yes
- # full baths 4
- # half baths 1
- # total bathrooms 5.0
- # of above grade bedrooms 5
- Flooring Ceramic, hardwood
- Subdivision Vellore village
- Directions 1406237
- Lot size (acres) 0.0
- Listing # N12345349
- Property sub type Single family residence
- Status Active
- 5th bedroom 3.35m X 4.21m
Level: 2nd - Primary bedroom 4.63m X 4.94m
Level: 2nd - 3rd bedroom 4.57m X 3.47m
Level: 2nd - 4th bedroom 4.45m X 3.35m
Level: 2nd - 2nd bedroom 3.35m X 4.2m
Level: 2nd - Dining room 3.66m X 4.57m
Level: Main - Living room 3.96m X 3.35m
Level: Main - Family room 3.96m X 5.49m
Level: Main - Den 2.92m X 3.35m
Level: Main - Kitchen 4.57m X 2.74m
Level: Main - Eating area 4.57m X 3.78m
Level: Main
- Listing source url Https://www.realtor.ca/real-estate/28735198/24-seraville-street-vaughan-vellore-village-vellore-village
- Listing type identifier Idx

$-6,067
/ Month

