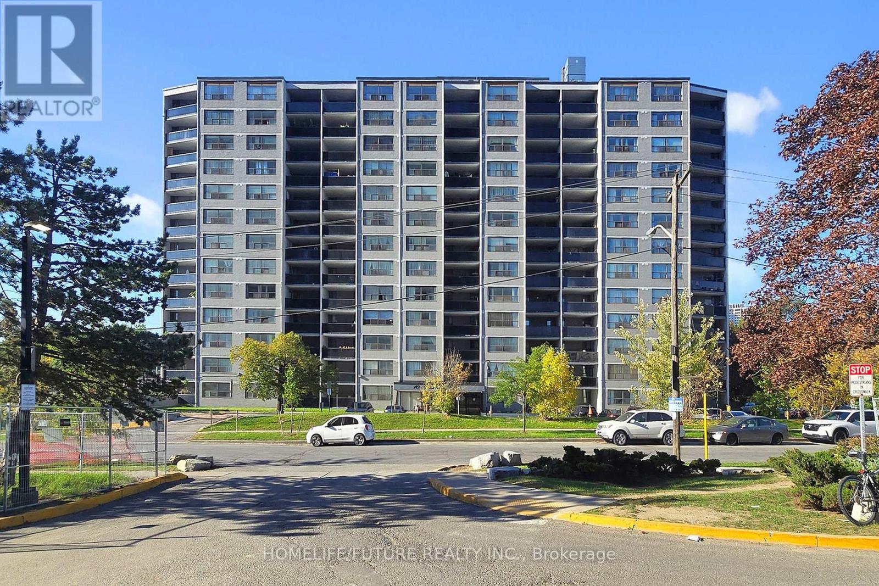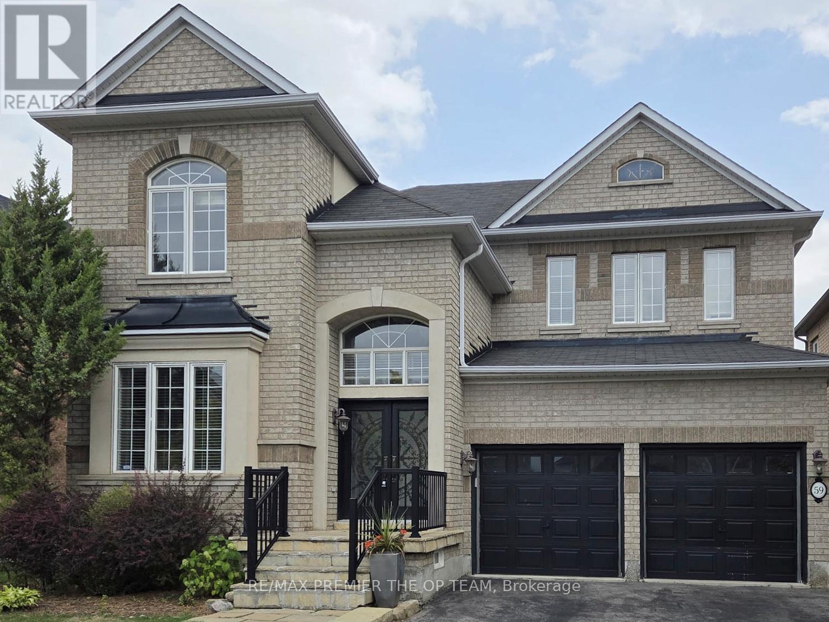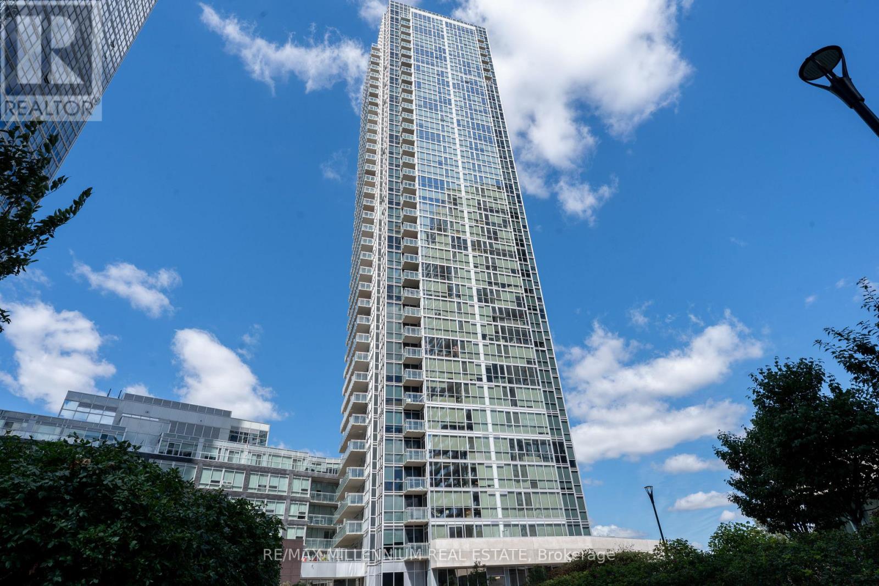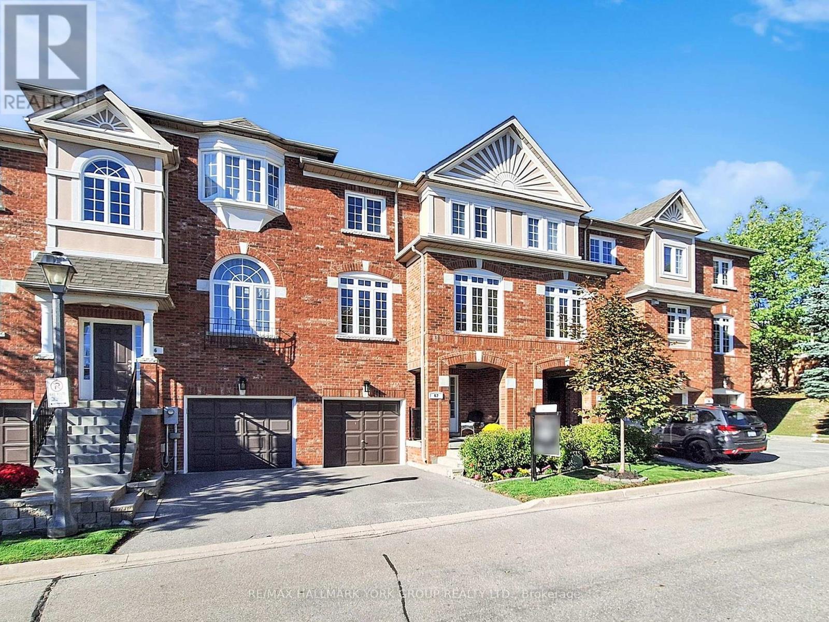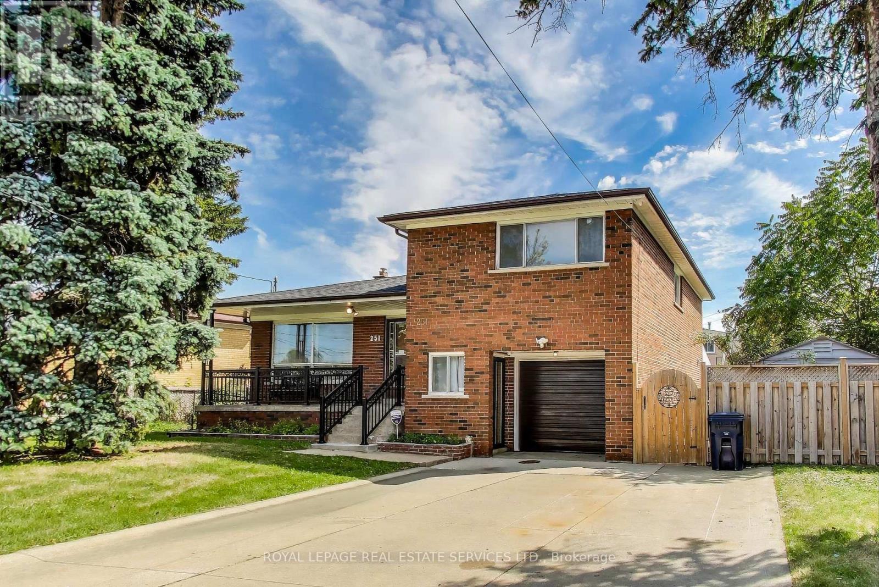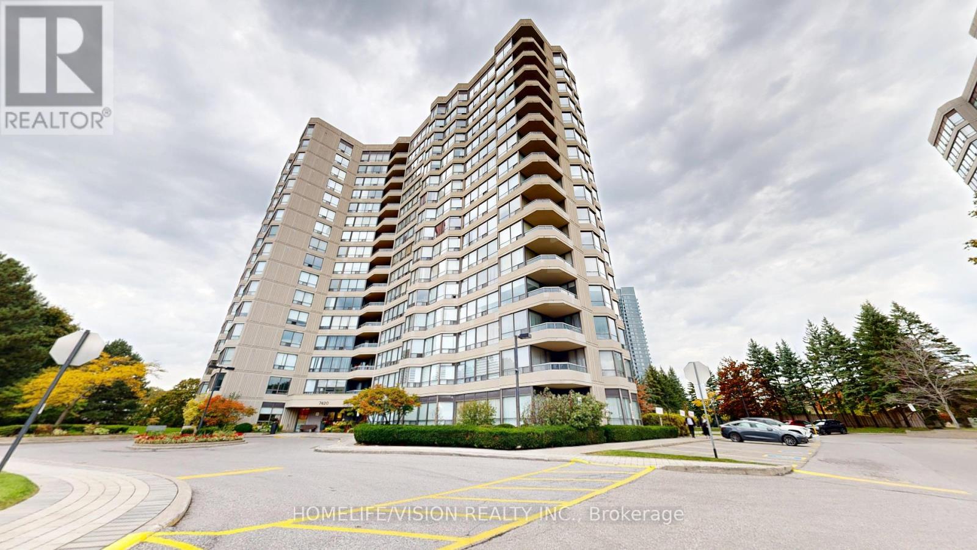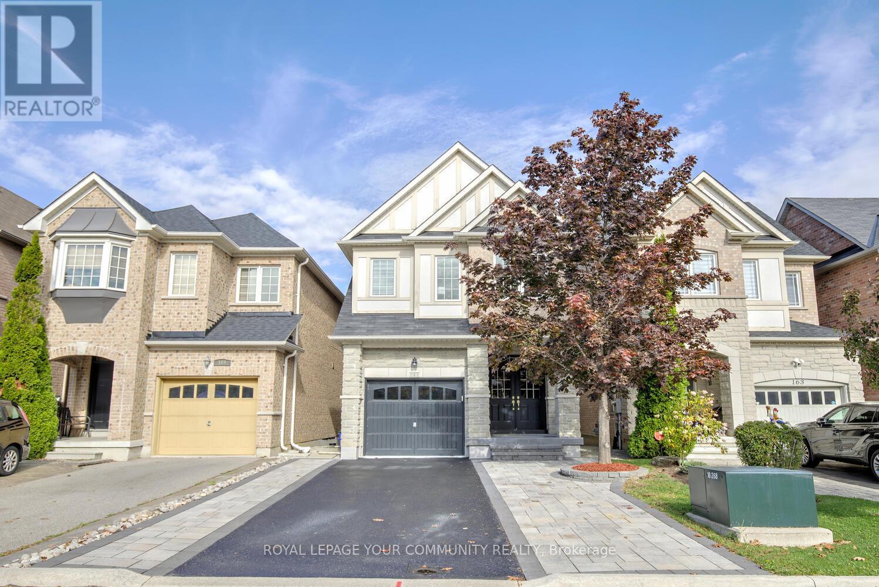- Houseful
- ON
- Vaughan Vellore Village
- Vellore Village
- 26 De La Roche Dr
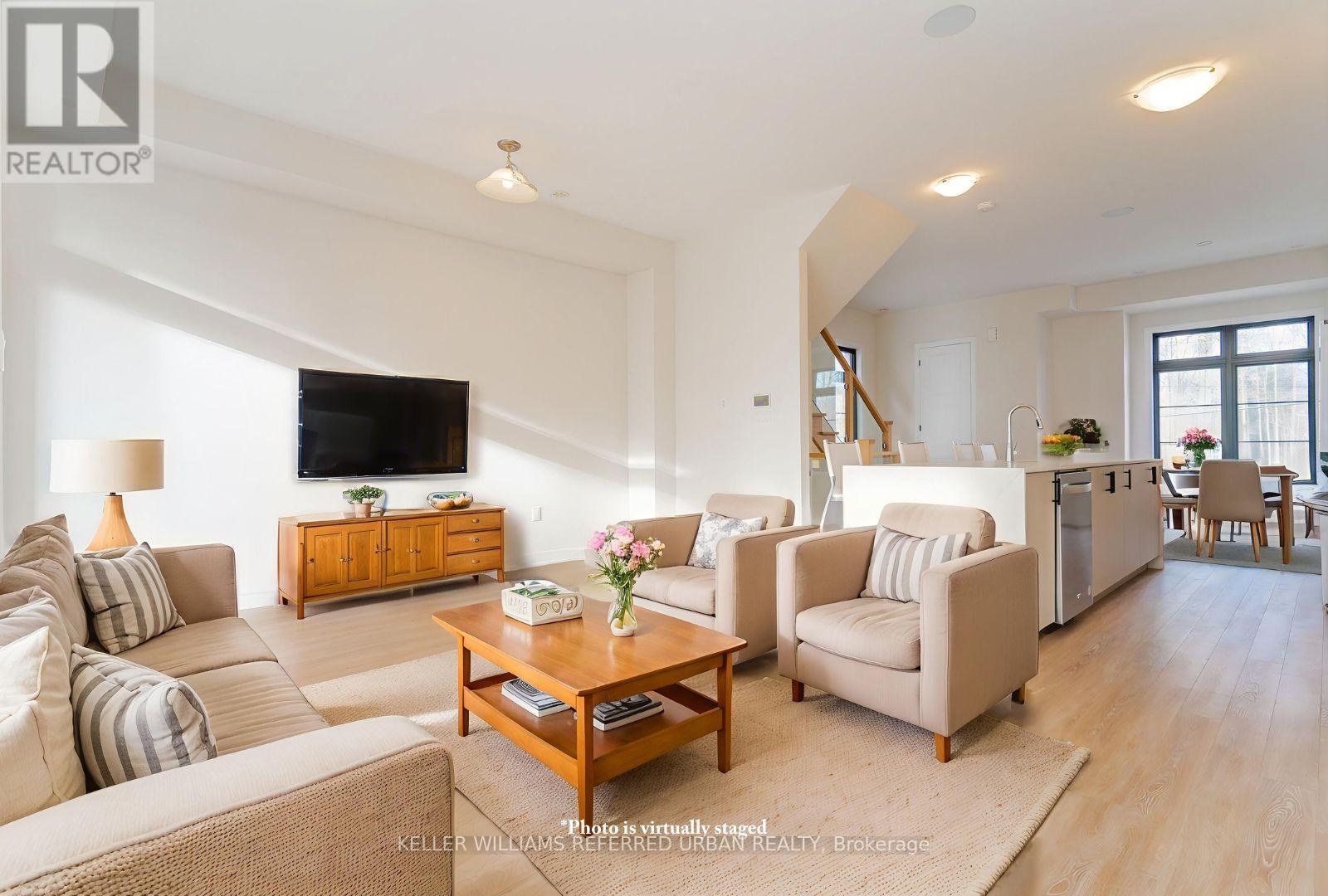
Highlights
Description
- Time on Housefulnew 5 days
- Property typeSingle family
- Neighbourhood
- Median school Score
- Mortgage payment
Luxury Townhome in Prestigious Vellore Woods! This stunning 3+1 bedroom, 4-bathroom townhome offers approximately 2,000 sq. ft. of thoughtfully designed living space, perfect for modern family living and entertaining. Enjoy the convenience of a double car garage and the elegance of upgraded glass railings that enhance the homes contemporary appeal. The ground level features a bright and versatile den or home office with large windows, a private powder room, and a closet-ideal for guests or multigenerational living. Youll also find a full laundry room with a utility sink and double closet, plus direct garage access. Upstairs, the open-concept main floor impresses with a chef-inspired kitchen boasting an oversized island, breakfast bar, and stainless steel appliances. The spacious dining area flows seamlessly into the living room, which walks out to a private balcony perfect for outdoor relaxation. Retreat to the luxurious primary suite with a walk-in closet and a spa-like 5-piece ensuite. Two additional bedrooms and well-appointed baths complete the upper level.Located in the highly sought-after Vellore Woods community, surrounded by lush green spaces and scenic trails. Minutes from Vaughan Mills Shopping Centre, fine dining, top-rated schools, and with quick access to Hwy 400. Unfinished basement offers excellent storage and future customization potential. (id:63267)
Home overview
- Cooling Central air conditioning
- Heat source Natural gas
- Heat type Forced air
- Sewer/ septic Sanitary sewer
- # total stories 3
- # parking spaces 2
- Has garage (y/n) Yes
- # full baths 2
- # half baths 2
- # total bathrooms 4.0
- # of above grade bedrooms 4
- Flooring Vinyl
- Subdivision Vellore village
- Directions 2091396
- Lot size (acres) 0.0
- Listing # N12246929
- Property sub type Single family residence
- Status Active
- 3rd bedroom 2.82m X 3.3m
Level: 3rd - Bedroom 3.45m X 4.52m
Level: 3rd - 2nd bedroom 2.62m X 3.56m
Level: 3rd - Office 3.38m X 2.74m
Level: Ground - Living room 3.12m X 4.98m
Level: Main - Eating area 2.41m X 4.62m
Level: Main - Kitchen 3.61m X 3.45m
Level: Main - Dining room 3.3m X 3.35m
Level: Main
- Listing source url Https://www.realtor.ca/real-estate/28524647/26-de-la-roche-drive-vaughan-vellore-village-vellore-village
- Listing type identifier Idx

$-3,175
/ Month





