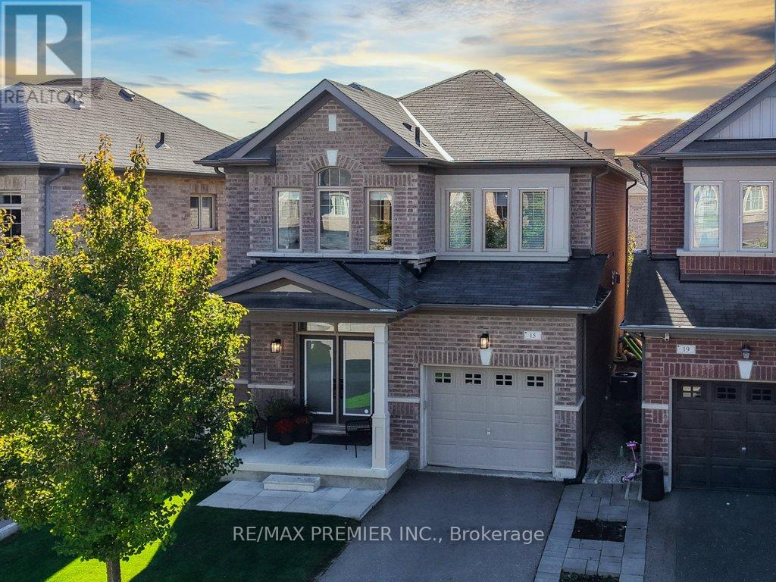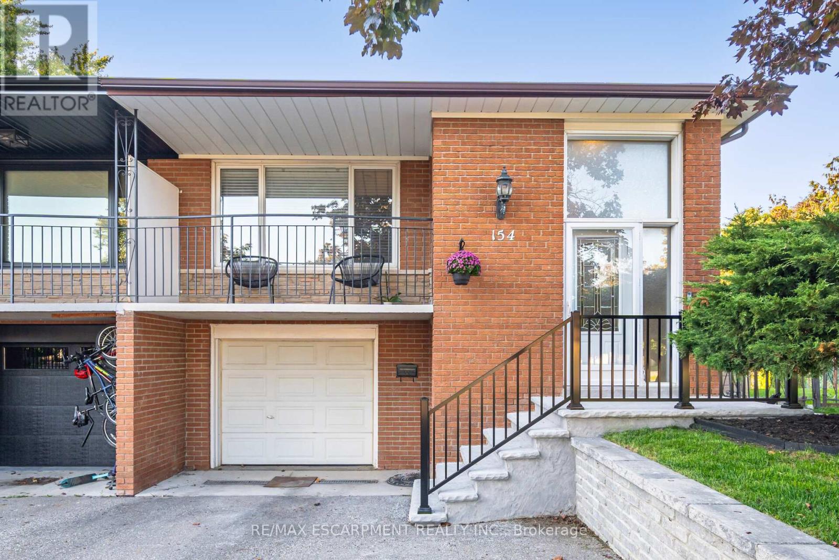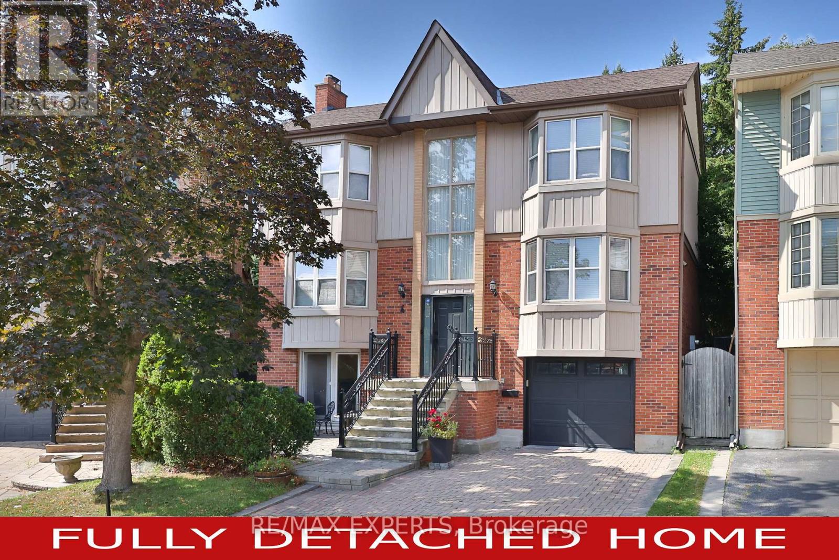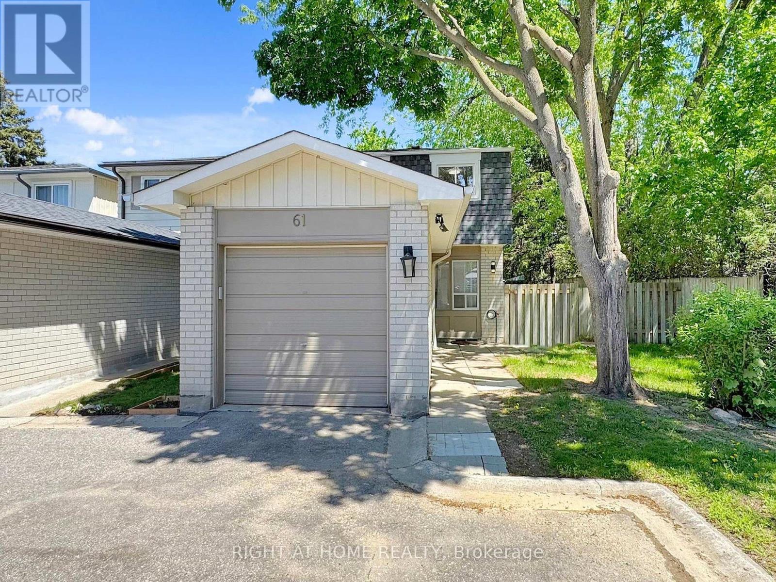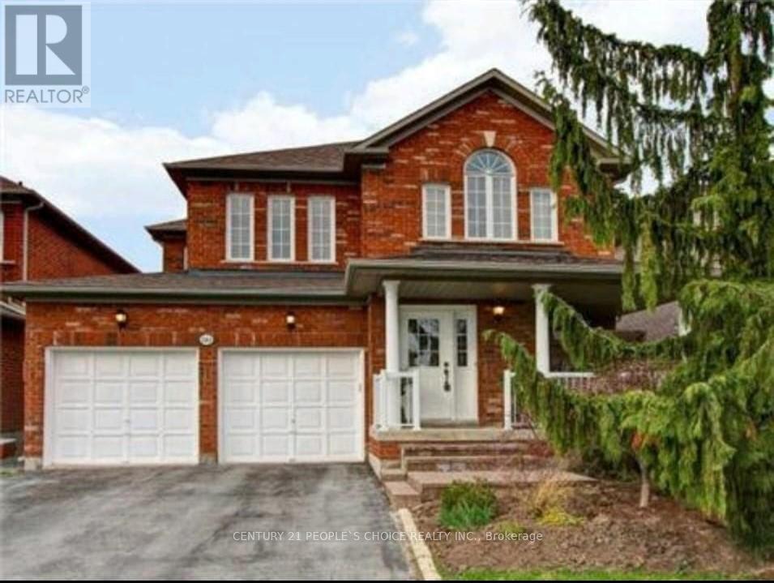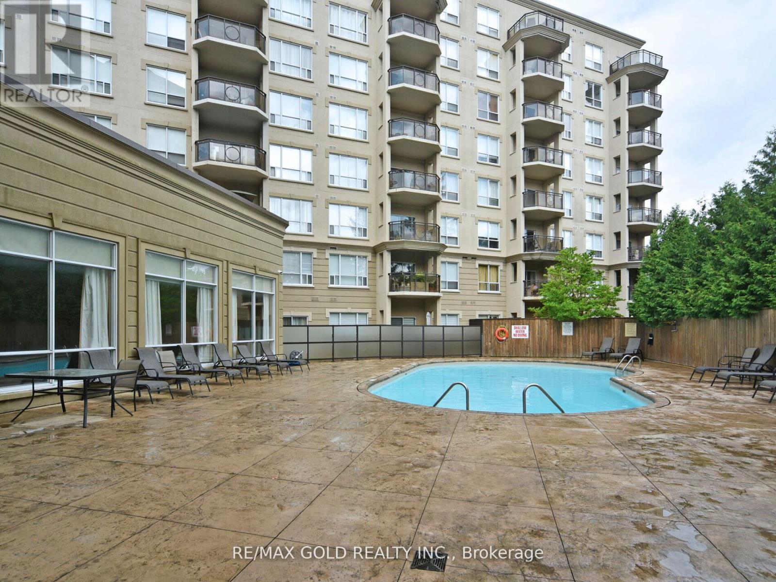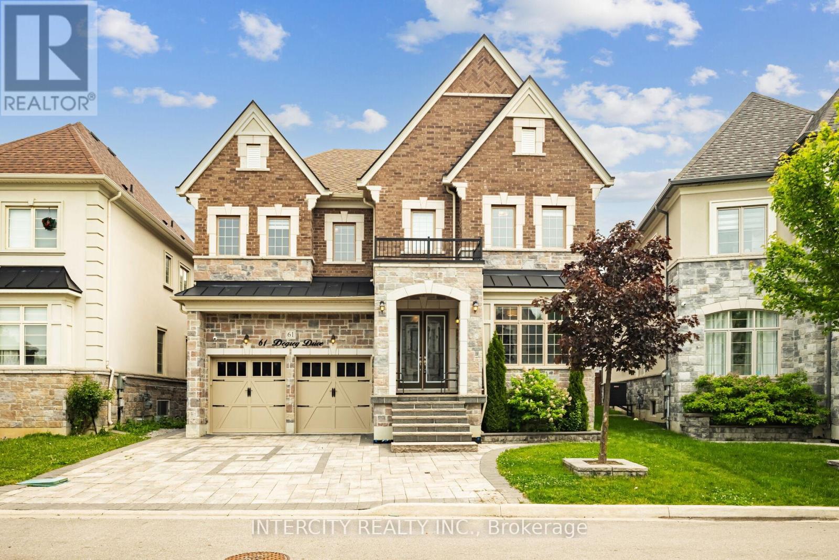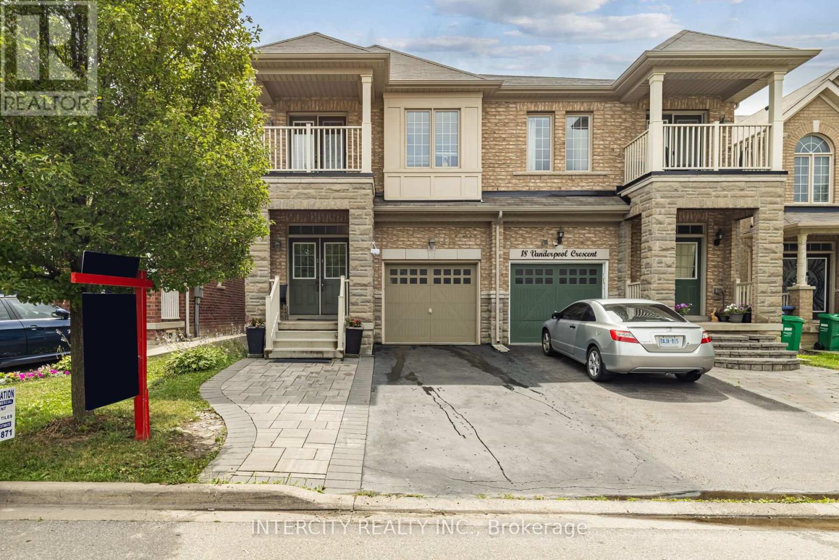- Houseful
- ON
- Vaughan
- Vellore Village
- 268 Grand Vellore Cres

Highlights
Description
- Time on Housefulnew 12 hours
- Property typeSingle family
- Neighbourhood
- Median school Score
- Mortgage payment
Nestled in the prestigious area of Vellore Village, with over $200k in upgrades, invites you to indulge in its magnificent design. With a sprawling nearly 7,000sf+ of living space, the gourmet kitchen is a chef's paradise, equipped with top-of-the-line built-in appliances and stunning finishes that will make your culinary creations a masterpiece. This 4-Bedroom home is perfect for Both Entertaining And Family Life. The Floorplan Of This Home Allows For A 5th Bedroom, Which Is Currently Converted Into A Den. The Primary Bedroom Is Fully Equipped With His And Hers Walk-in Closet, And A Double Sided Fireplace Leading Into Your Ensuite. Newly Installed Automatic Window Coverings Throughout. The Basement Includes A Stunning Bar, Infrared Sauna, And Potential Nanny Quarters With An Ensuite Bathroom. The Home Is Fitted With Security Film Windows Throughout, A Heated Driveway And Veranda, And The Garage Has A High End Epoxy Finish. Must See! (id:63267)
Home overview
- Cooling Central air conditioning
- Heat source Electric
- Heat type Forced air
- Sewer/ septic Sanitary sewer
- # total stories 2
- # parking spaces 7
- Has garage (y/n) Yes
- # full baths 4
- # half baths 1
- # total bathrooms 5.0
- # of above grade bedrooms 5
- Flooring Hardwood
- Subdivision Vellore village
- Lot size (acres) 0.0
- Listing # N12437083
- Property sub type Single family residence
- Status Active
- Primary bedroom 5.22m X 6.71m
Level: 2nd - 3rd bedroom 3.65m X 5.91m
Level: 2nd - 2nd bedroom 4.37m X 5.11m
Level: 2nd - 4th bedroom 3.63m X 5.58m
Level: 2nd - Office 3.7m X 3.7m
Level: 2nd - Recreational room / games room 4.71m X 4.03m
Level: Basement - Recreational room / games room 5.37m X 8.05m
Level: Basement - Dining room 5.46m X 3.99m
Level: Main - Living room 3.63m X 7.71m
Level: Main - Den 3.94m X 4.98m
Level: Main - Kitchen 4.55m X 4.52m
Level: Main
- Listing source url Https://www.realtor.ca/real-estate/28934554/268-grand-vellore-crescent-vaughan-vellore-village-vellore-village
- Listing type identifier Idx


