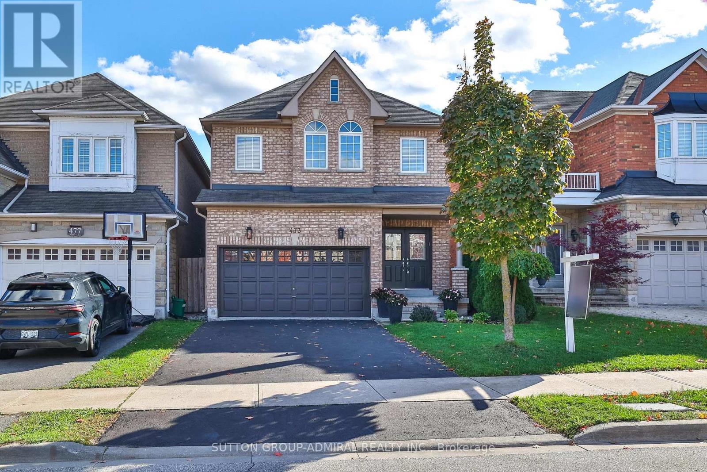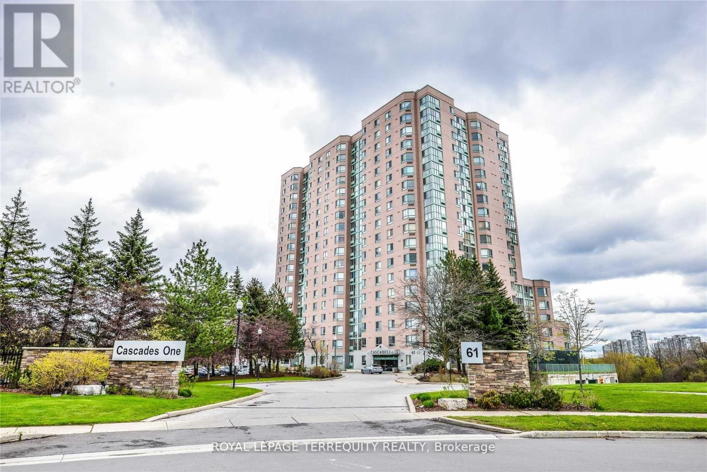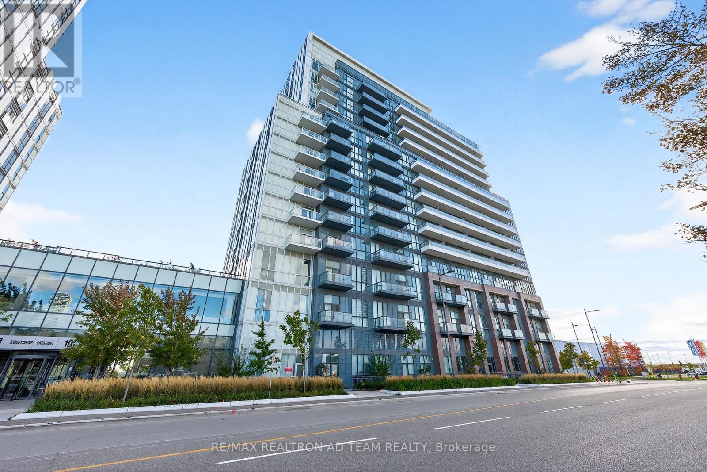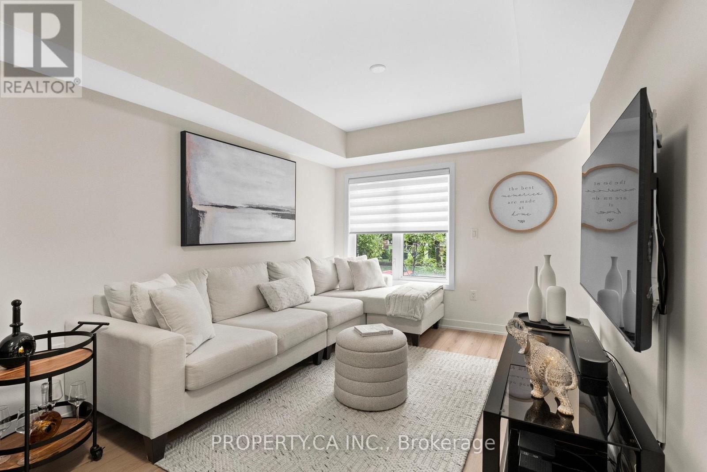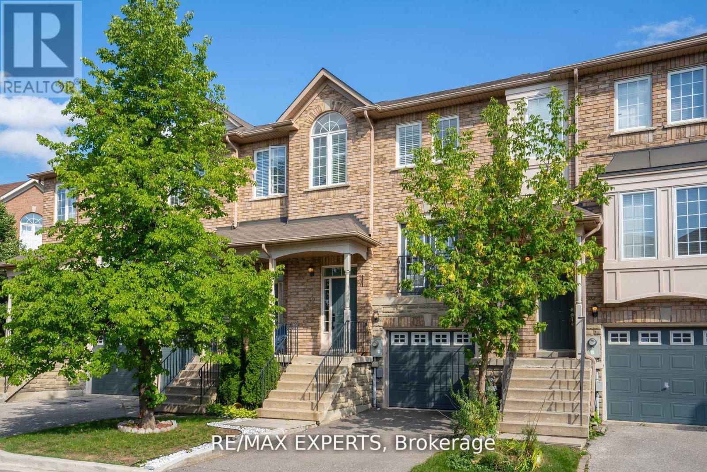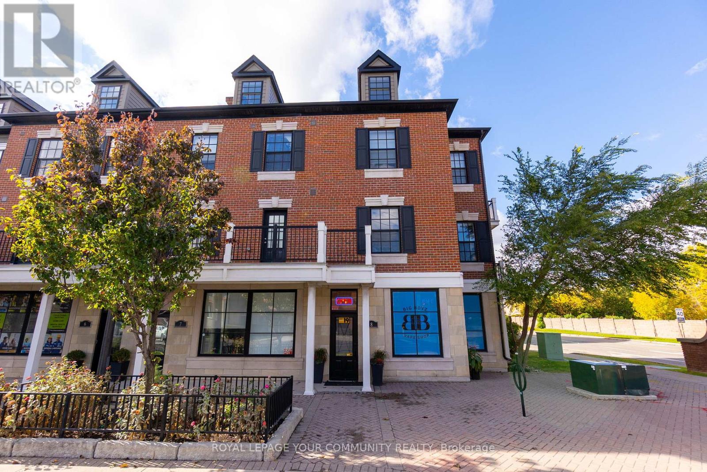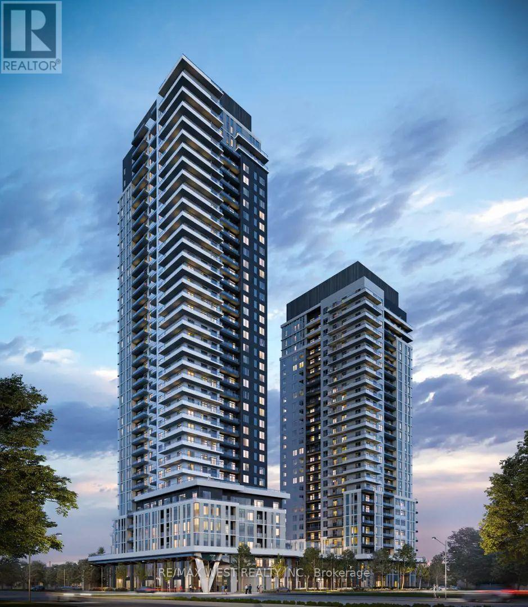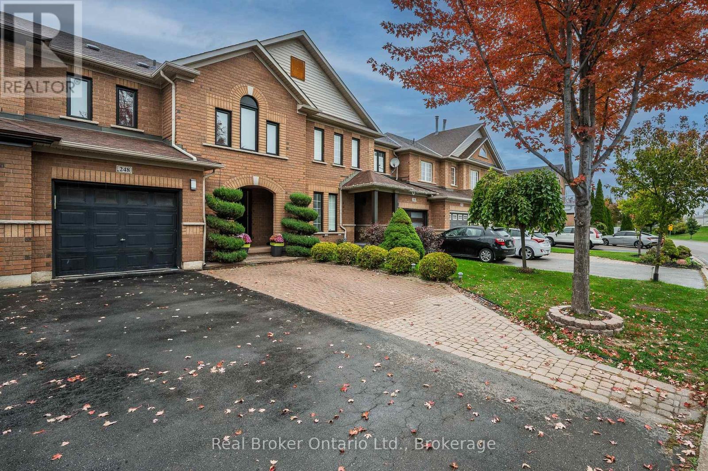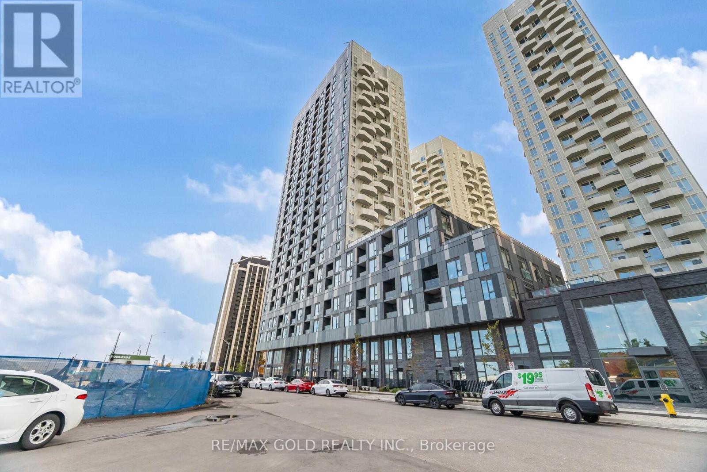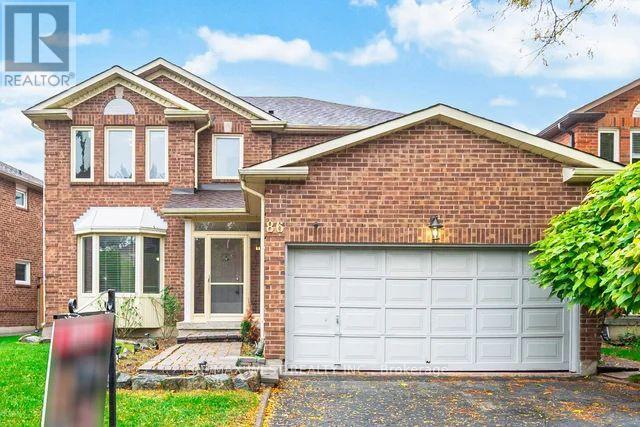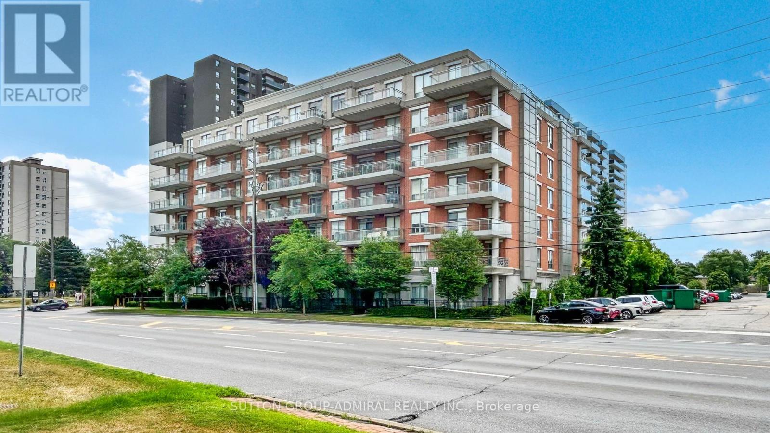- Houseful
- ON
- Vaughan Vellore Village
- Vellore Village
- 3880 Major Mackenzie Dr
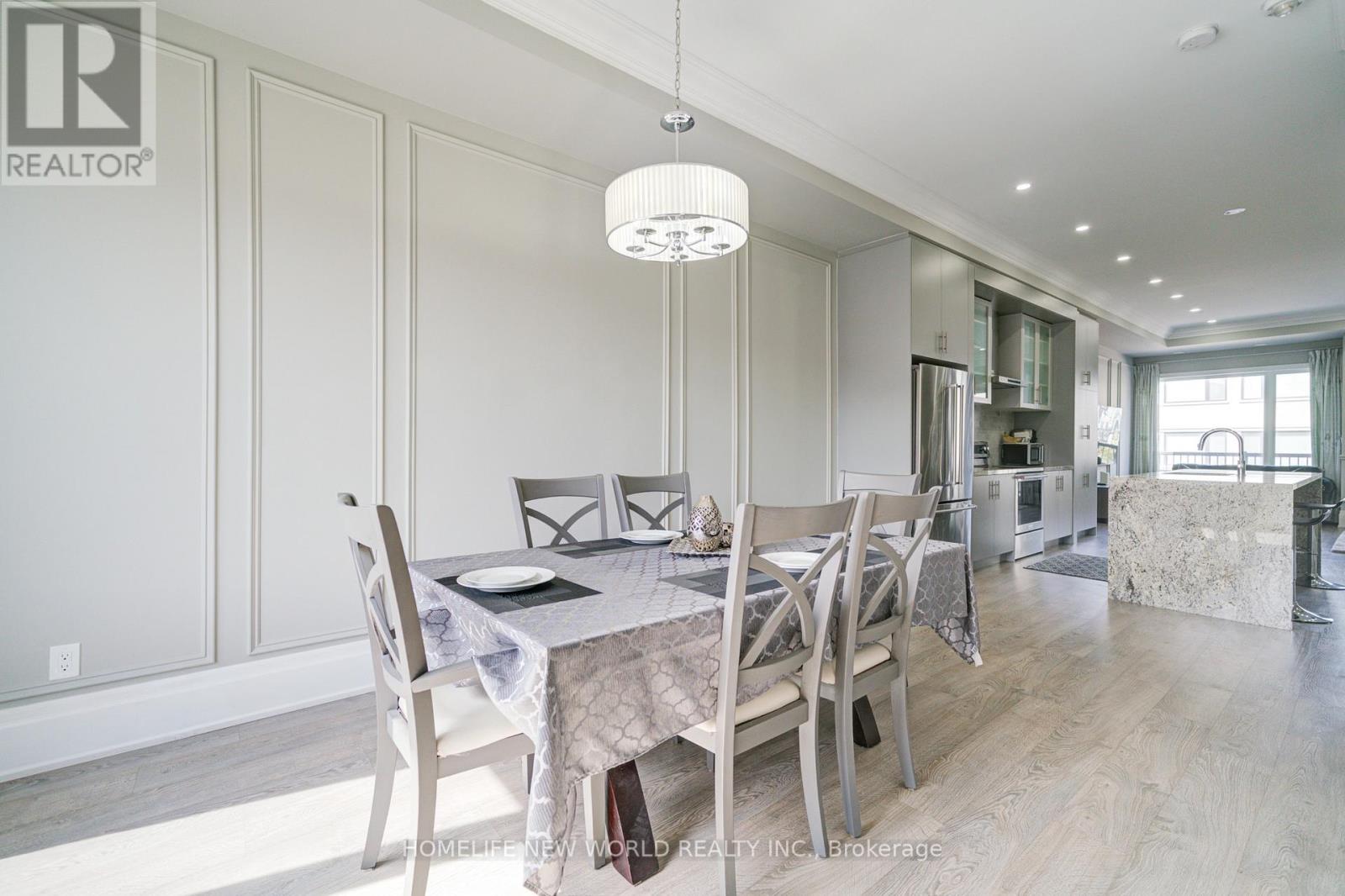
3880 Major Mackenzie Dr
3880 Major Mackenzie Dr
Highlights
Description
- Time on Houseful67 days
- Property typeSingle family
- Neighbourhood
- Median school Score
- Mortgage payment
Welcome to 3880 Major Mackenzie Dr.! Located in a charming community of Cold Creek Estates in Vellore Village. Rarely offered end-unit with 3 bedrooms plus one finished bedroom with an ensuite bathroom on the lower level! 4 bathrooms with sun-filled spacious rooms and a double car garage with a double car driveway. This functional layout townhouse offers over 2000 sqft, with 10' ceilings on the main floor and 9' ceilings on the second floor. The second floor also has a laundry room for convenience. upgrades: extra-large crown moldings and 10' oversized baseboard main and upper floor; granite counter top; upgraded windows and doors casing from builder, custom wainscoting, pot lights, freshly painted in 2024, marble kitchen backsplash; there is an independent thermostat for the lower level with floor-heated style. close to High School HWY400, Grocery stores, Banks, and shopping Centers. POTL: monthly fee is $153.31. (id:63267)
Home overview
- Cooling Central air conditioning
- Heat source Natural gas
- Heat type Forced air
- Sewer/ septic Sanitary sewer
- # total stories 3
- # parking spaces 4
- Has garage (y/n) Yes
- # full baths 3
- # half baths 1
- # total bathrooms 4.0
- # of above grade bedrooms 4
- Flooring Laminate
- Subdivision Vellore village
- View City view
- Lot size (acres) 0.0
- Listing # N12345840
- Property sub type Single family residence
- Status Active
- 3rd bedroom 3.05m X 2.56m
Level: 2nd - Bedroom 3.55m X 4.65m
Level: 2nd - 2nd bedroom 3.96m X 2.44m
Level: 2nd - 4th bedroom 3.67m X 3m
Level: Lower - Sitting room 2.74m X 1.93m
Level: Main - Living room 5.08m X 4.09m
Level: Main - Dining room 4.52m X 3.15m
Level: Main - Kitchen 4.57m X 4.57m
Level: Main
- Listing source url Https://www.realtor.ca/real-estate/28736369/3880-major-mackenzie-drive-vaughan-vellore-village-vellore-village
- Listing type identifier Idx

$-3,056
/ Month

