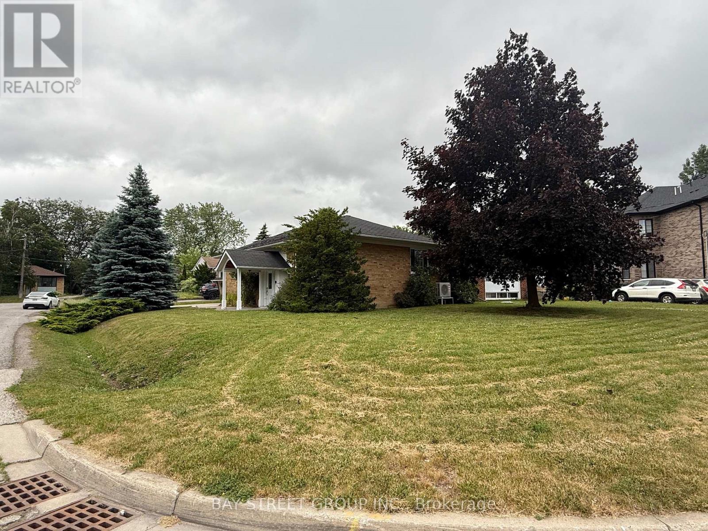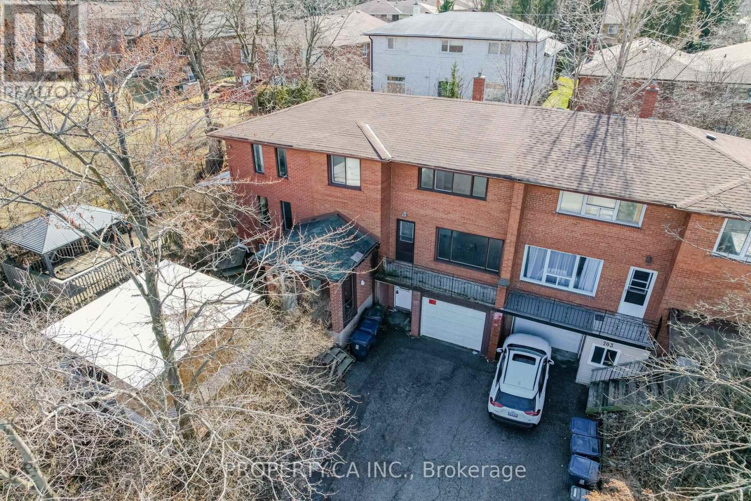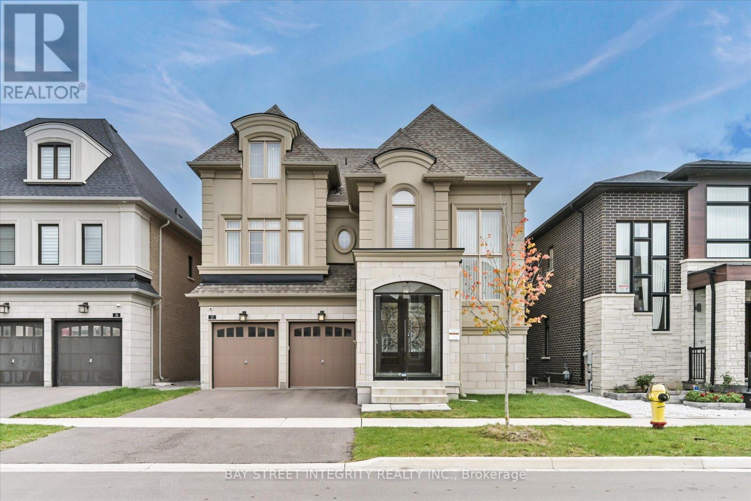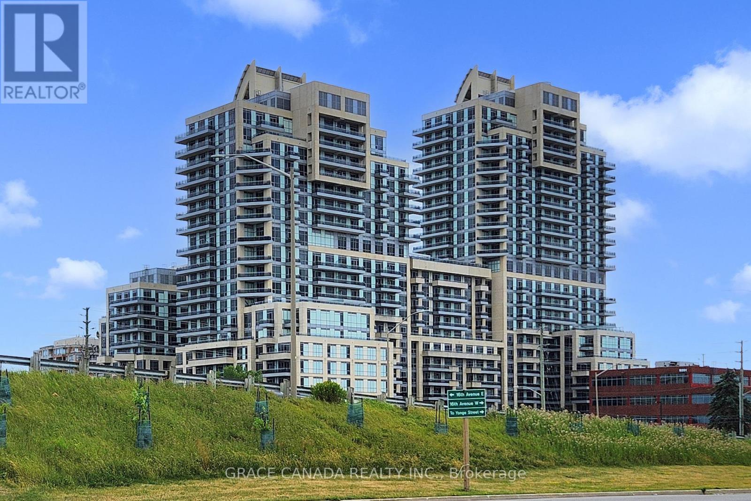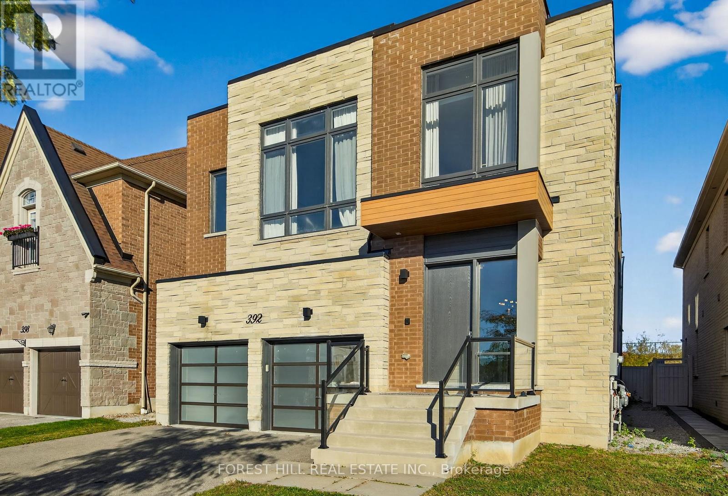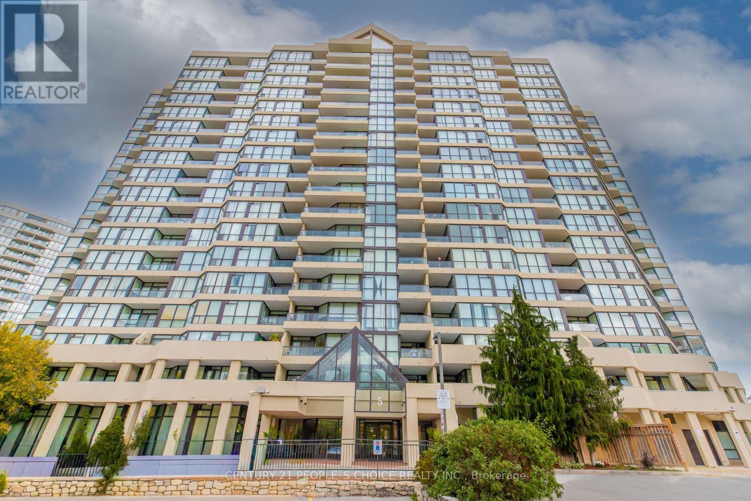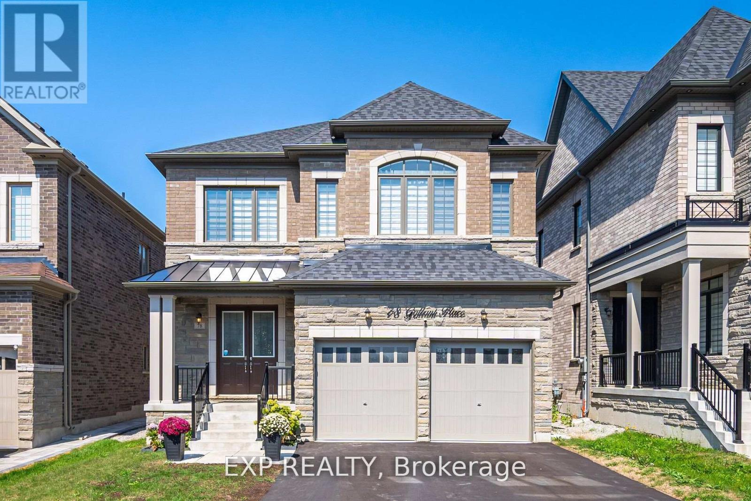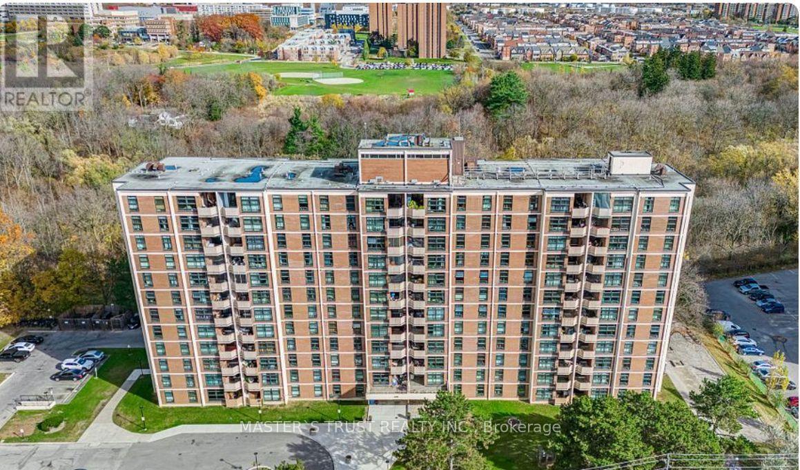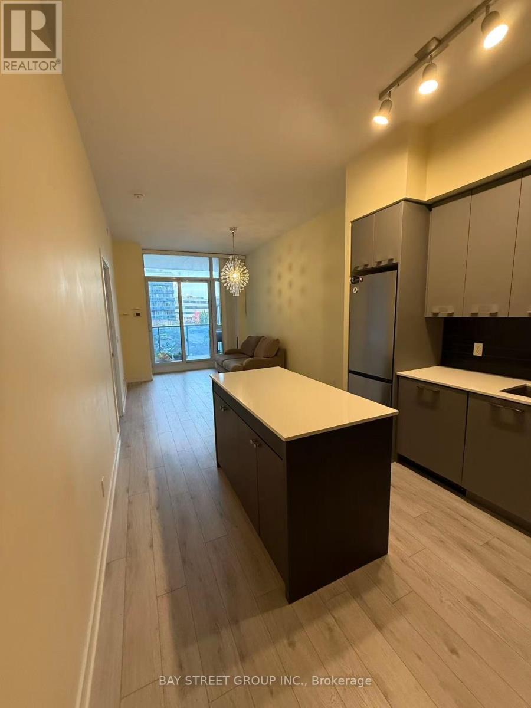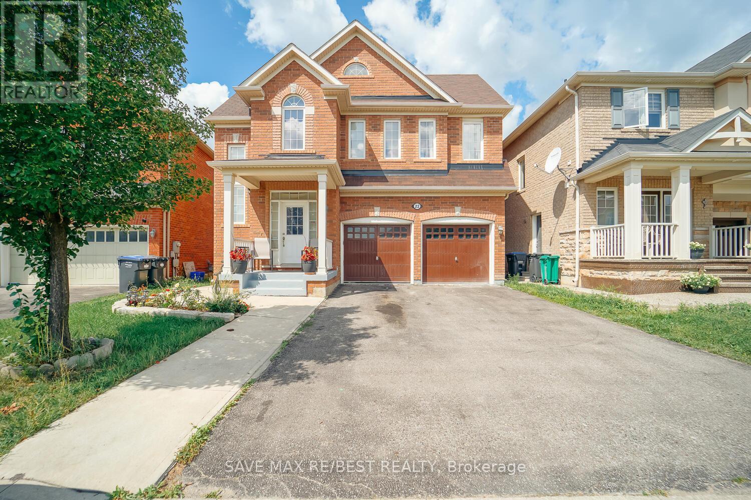- Houseful
- ON
- Vaughan Vellore Village
- Vellore Village
- 403 Tennant Cir
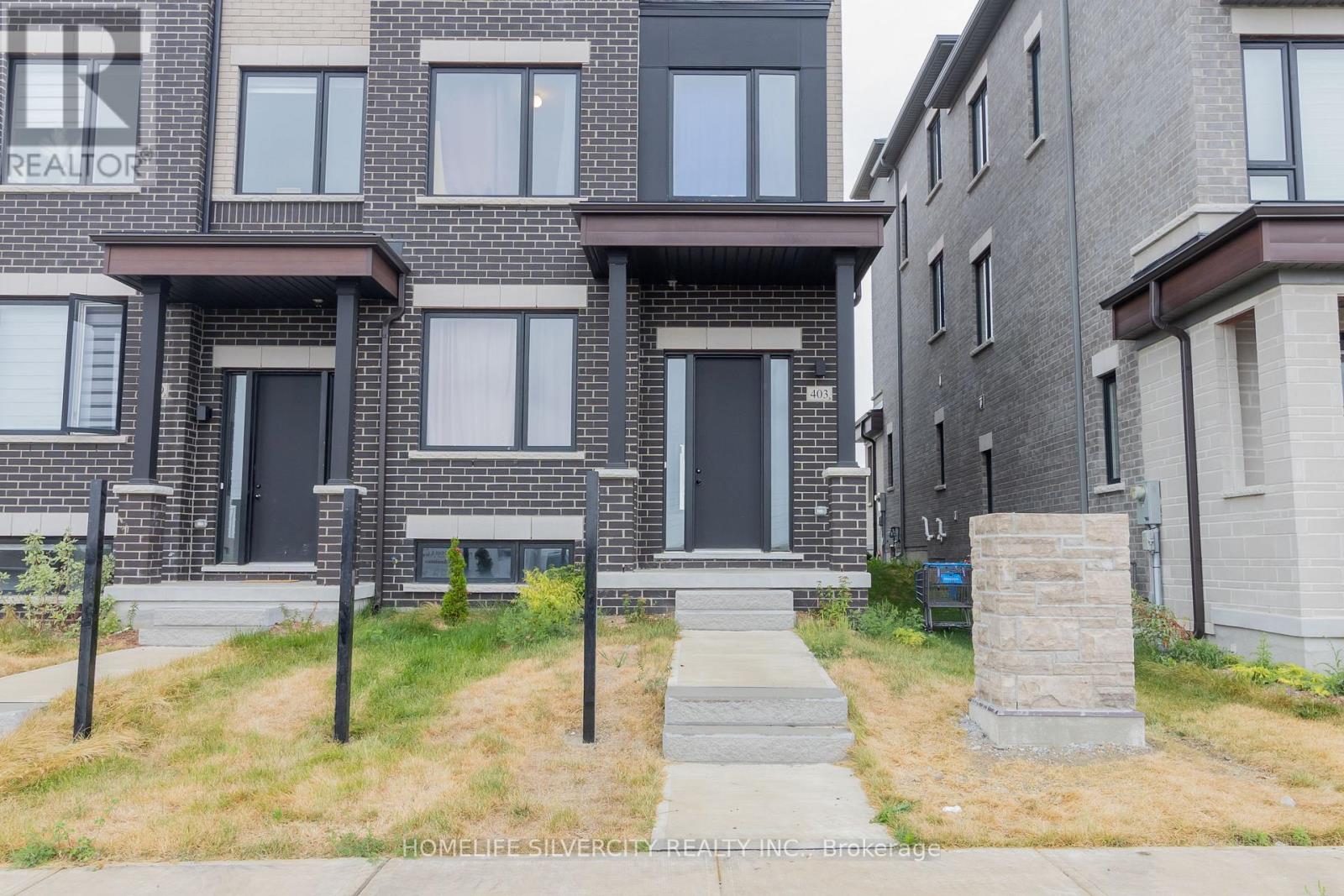
Highlights
Description
- Time on Housefulnew 10 hours
- Property typeSingle family
- Neighbourhood
- Median school Score
- Mortgage payment
Welcome to this 1 year old beautiful home located in the Vellore Village community just few minutes from Canada's Wonderland. This 2380 sq feet home features 5+1 bedrooms and 3.5 bathrooms. A large walkout Terrace on the main floor and a walk out personal balcony in the master bedroom at the upper level are some of the home's upgraded features to enjoy. This home boasts a bright Guest Suite with attached full bathroom and a separate entrance. The Main floor is a open concept design consisting of a Kitchen, Pantry closet, a separate large closet, Dinning room, 2pc Bathroom, an private office room which can be used as bedroom and a great room leading to a private large walkout Terrace nothing short of spectacular layout design. The Upper level offers 4 bedrooms and 2 full bathrooms and the ease of upper level laundry closet. The master bedroom offers a ensuite and a private walkout balcony for beautiful views and sunlight. This home has it all along with lots of other upgrades and features like Air exchanger, fireplace, and built in garage to make you want to call it home sweet home! (id:63267)
Home overview
- Cooling Central air conditioning, air exchanger
- Heat source Natural gas
- Heat type Forced air
- Sewer/ septic Sanitary sewer
- # total stories 3
- # parking spaces 2
- Has garage (y/n) Yes
- # full baths 3
- # half baths 1
- # total bathrooms 4.0
- # of above grade bedrooms 6
- Flooring Hardwood
- Subdivision Vellore village
- Lot size (acres) 0.0
- Listing # N12486670
- Property sub type Single family residence
- Status Active
- Bathroom 3.86m X 3.1m
Level: Ground - Other 5.61m X 2.44m
Level: Main - 5th bedroom 3.05m X 2.74m
Level: Main - Kitchen 4.27m X 4.08m
Level: Main - Dining room 5.36m X 3.35m
Level: Main - Great room 5.36m X 3.35m
Level: Main - 3rd bedroom 2.16m X 3.23m
Level: Upper - 4th bedroom 2.56m X 3.35m
Level: Upper - Primary bedroom 2.8m X 4.27m
Level: Upper - 2nd bedroom 2.16m X 3.23m
Level: Upper
- Listing source url Https://www.realtor.ca/real-estate/29041785/403-tennant-circle-vaughan-vellore-village-vellore-village
- Listing type identifier Idx

$-3,331
/ Month

