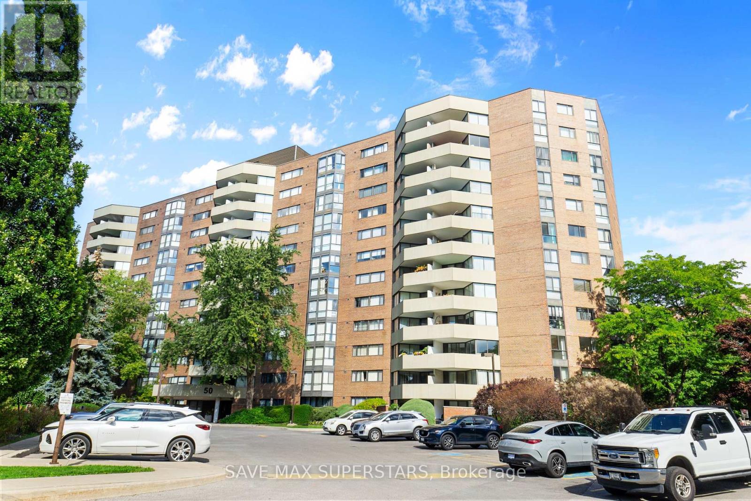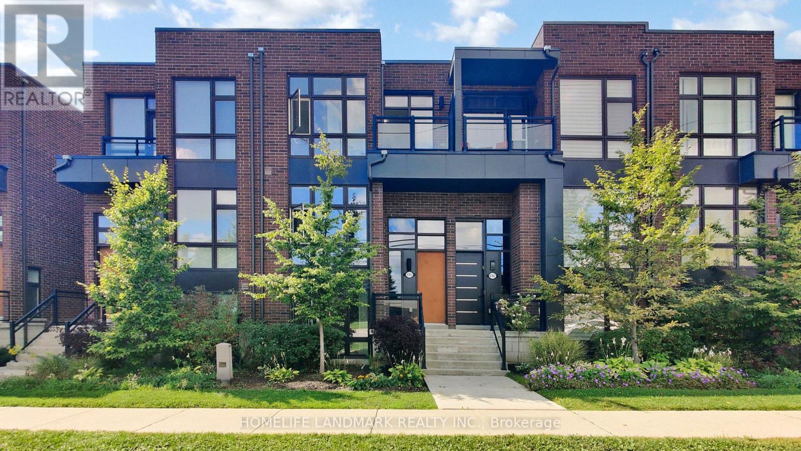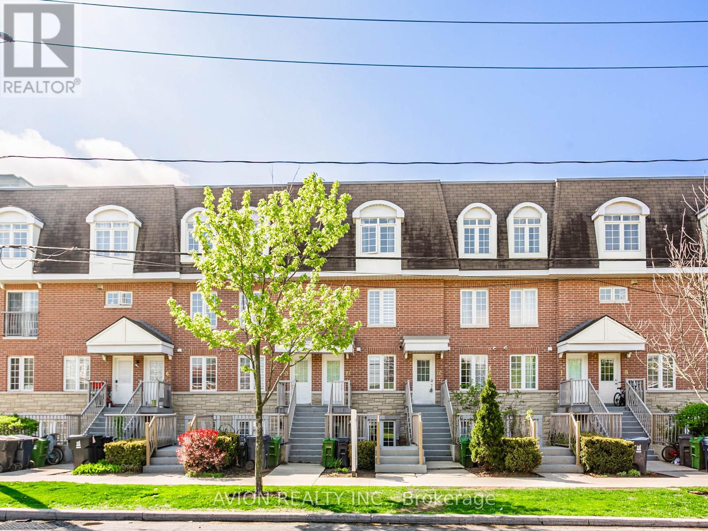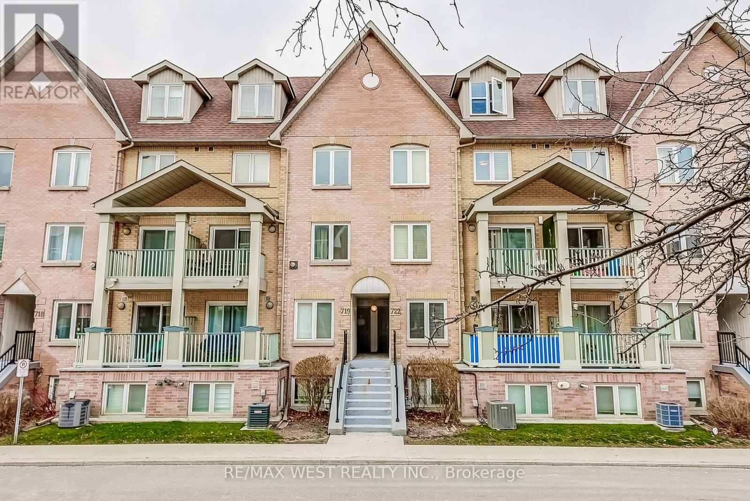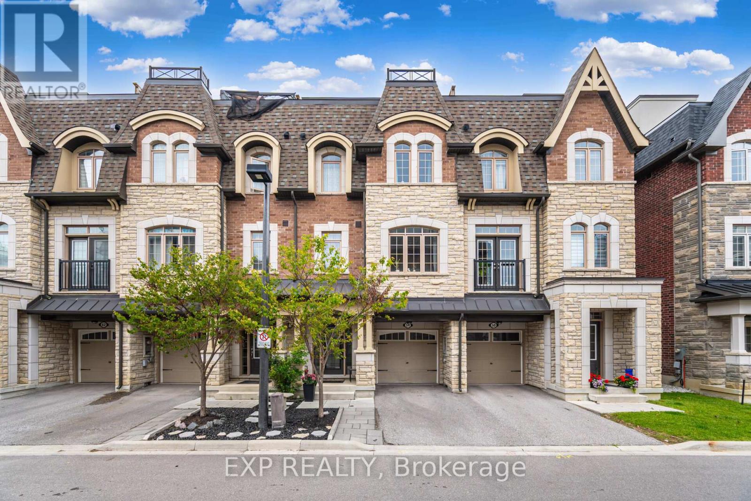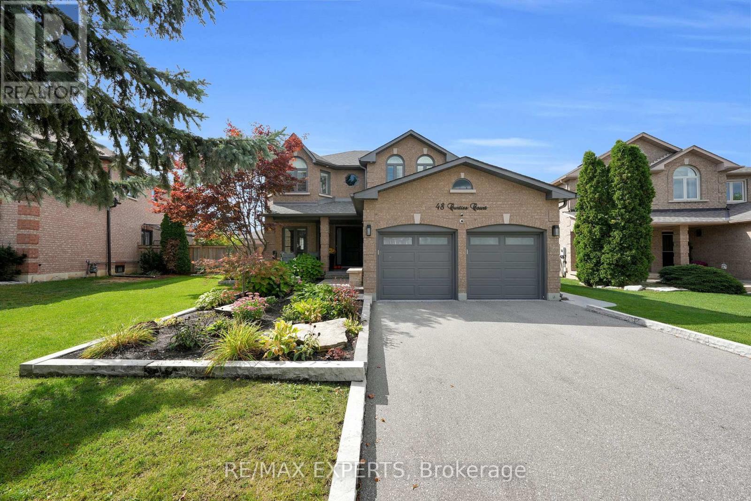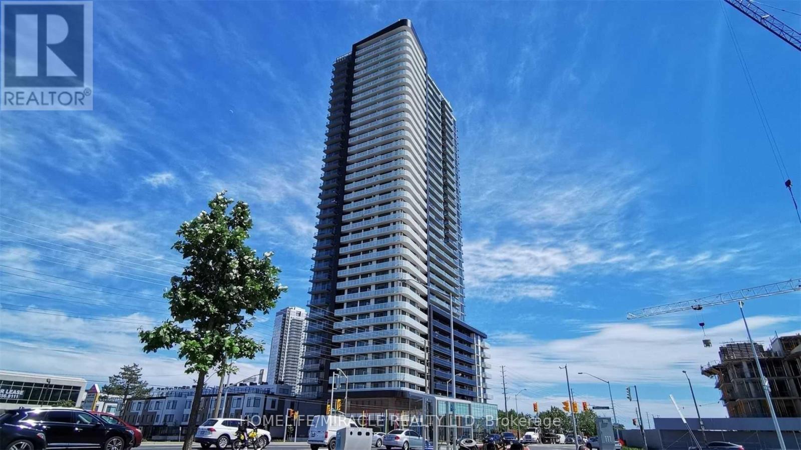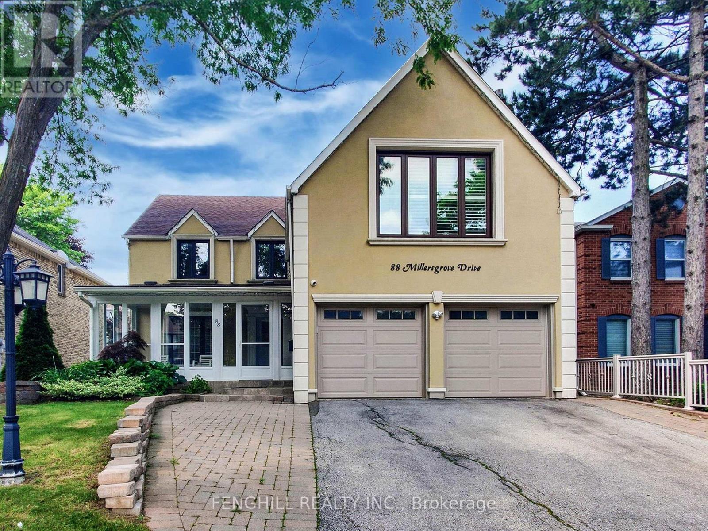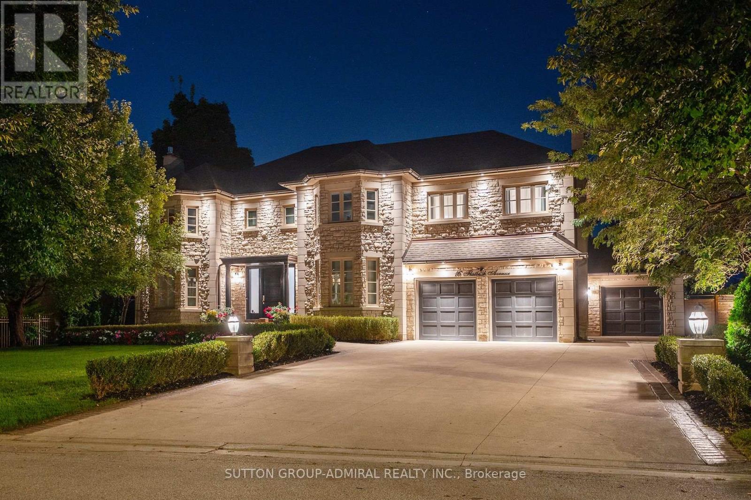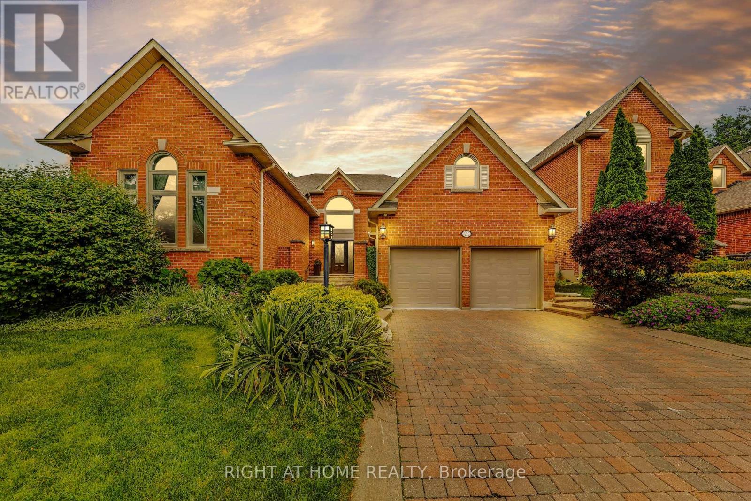- Houseful
- ON
- Vaughan
- Vellore Village
- 48 Braden Way
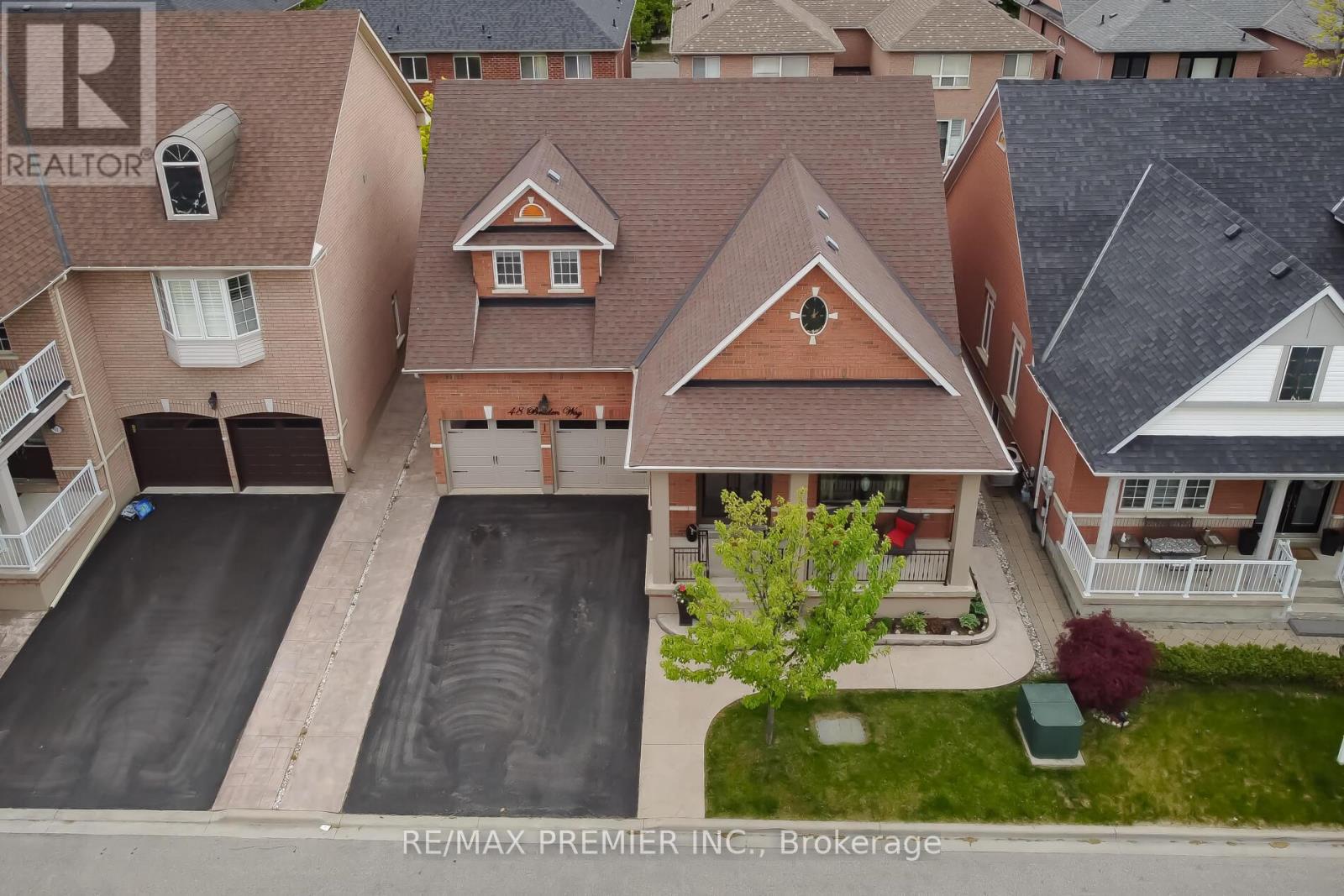
Highlights
Description
- Time on Housefulnew 7 hours
- Property typeSingle family
- Neighbourhood
- Median school Score
- Mortgage payment
NEW PRICE - REDUCED TO SELL !! Exceptional Opportunity In Desirable Vellore Village, Vaughan! This Spacious Approx. 2,700 Sq. Ft. Detached Bungaloft Offers Versatile Living With Potential For Three-Family Use, Perfect For Multi-Generational Families Or Investors Seeking Rental Income. The Main Floor Features Two Large Bedrooms, An Open-Concept Living and Dining Area, And A Bright Kitchen Overlooking A Cozy Family Room With Gas Fireplace And Walk-Out To A Private Patio. The Upper Loft Level Includes A Fully Separate Kitchen, Three Additional Bedrooms, A Living/Dining Area, And A Full 4-Piece Bathroom - Ideal For An Independent Living Space. The Partially Finished Basement Adds Even More Flexibility With An Extra Finished Bedroom And A 3-Piece Bathroom. Recent Updates Include A Newer Roof, Furnace and Air Conditioning. Enjoy Modern Comforts Like Central Air, Central Vacuum, Tankless Water Heater, Water Softener and Much more. Beautifully Landscaped Yard, Double Attached Garage, And Convenient Access To Highways, Shopping, Schools and Transit. (id:63267)
Home overview
- Cooling Central air conditioning
- Heat source Natural gas
- Heat type Forced air
- Sewer/ septic Sanitary sewer
- # total stories 2
- Fencing Fenced yard
- # parking spaces 6
- Has garage (y/n) Yes
- # full baths 2
- # half baths 2
- # total bathrooms 4.0
- # of above grade bedrooms 5
- Flooring Hardwood, ceramic, parquet
- Community features Community centre
- Subdivision Vellore village
- Lot size (acres) 0.0
- Listing # N12339904
- Property sub type Single family residence
- Status Active
- 4th bedroom 3.14m X 5.94m
Level: 2nd - Living room 3.5m X 4.5m
Level: 2nd - 3rd bedroom 3.72m X 5.18m
Level: 2nd - Eating area 2.93m X 1.38m
Level: 2nd - Kitchen 2.36m X 2.05m
Level: 2nd - Bedroom 4.06m X 4.29m
Level: Lower - Primary bedroom 3.9m X 4.1m
Level: Main - 2nd bedroom 3.63m X 3.05m
Level: Main - Dining room 5.3m X 6.17m
Level: Main - Living room 5.3m X 6.17m
Level: Main - Kitchen 2.74m X 3.55m
Level: Main - Family room 4.34m X 4.37m
Level: Main
- Listing source url Https://www.realtor.ca/real-estate/28723081/48-braden-way-vaughan-vellore-village-vellore-village
- Listing type identifier Idx

$-3,997
/ Month

