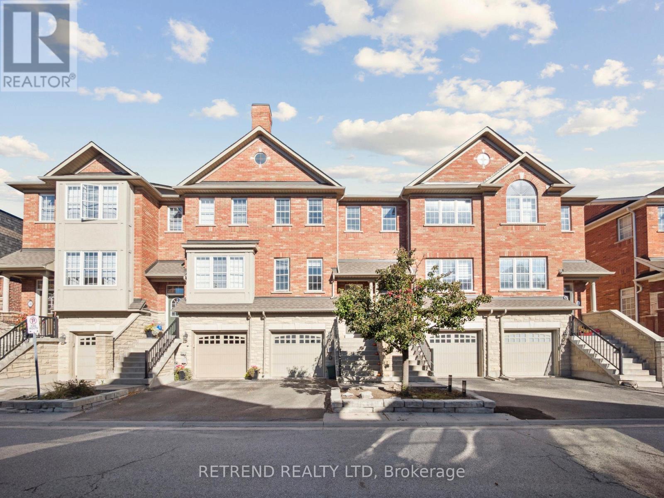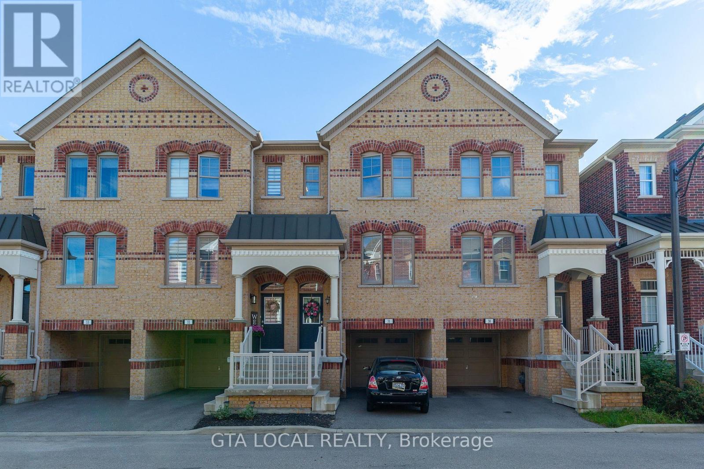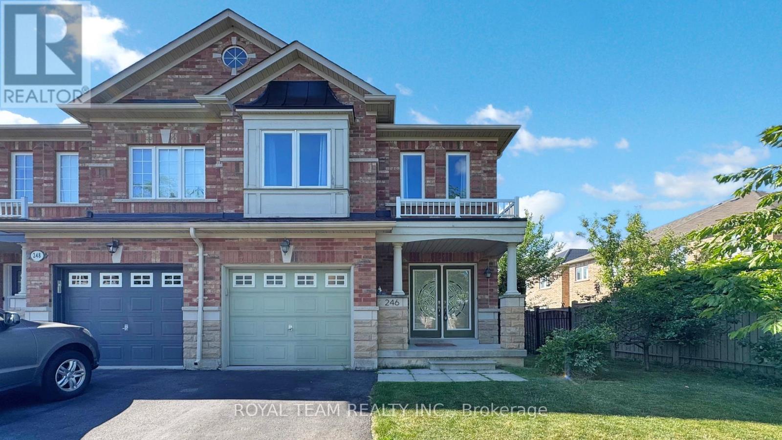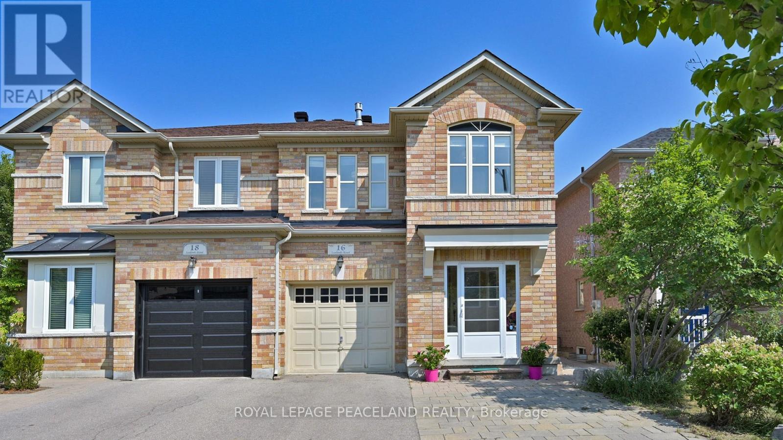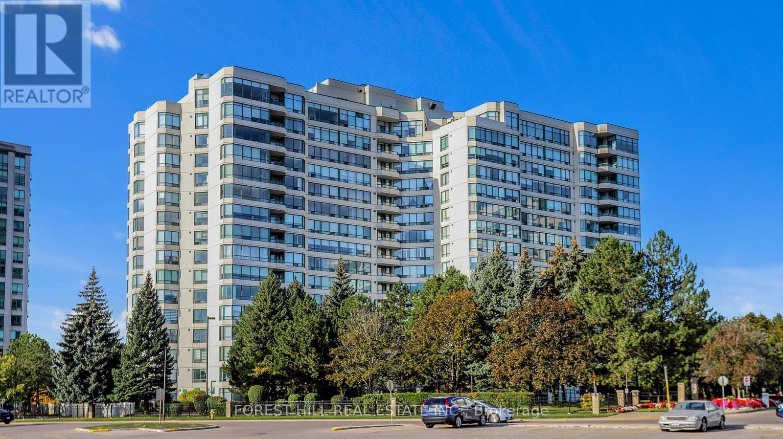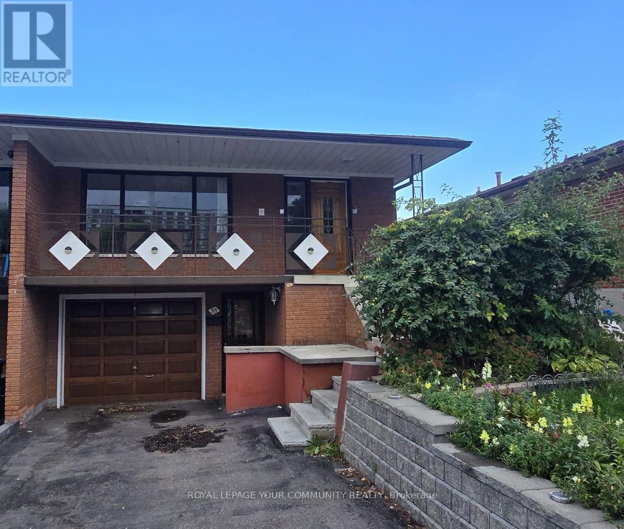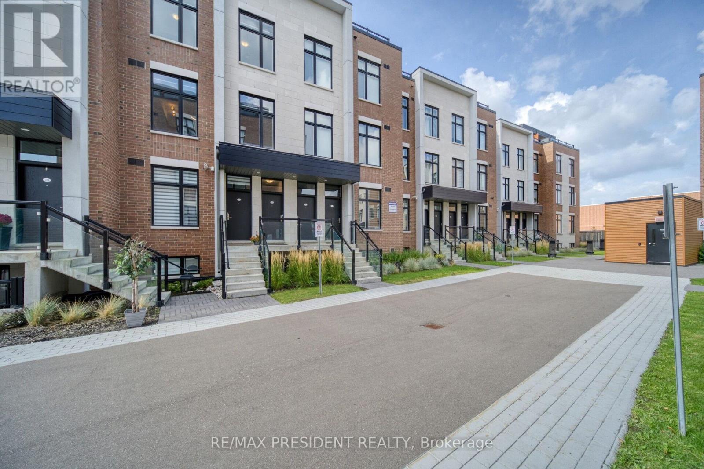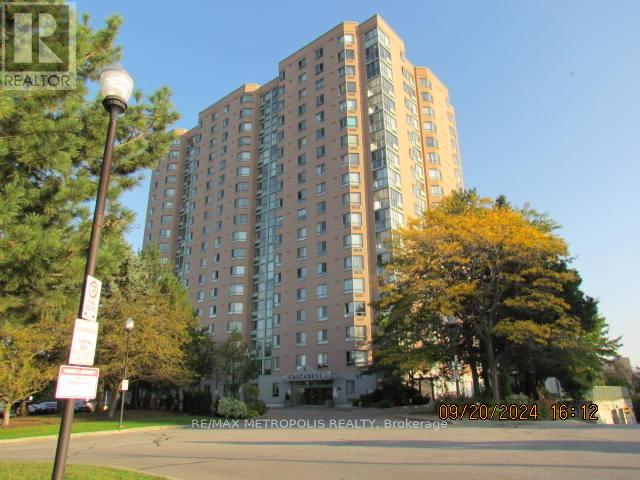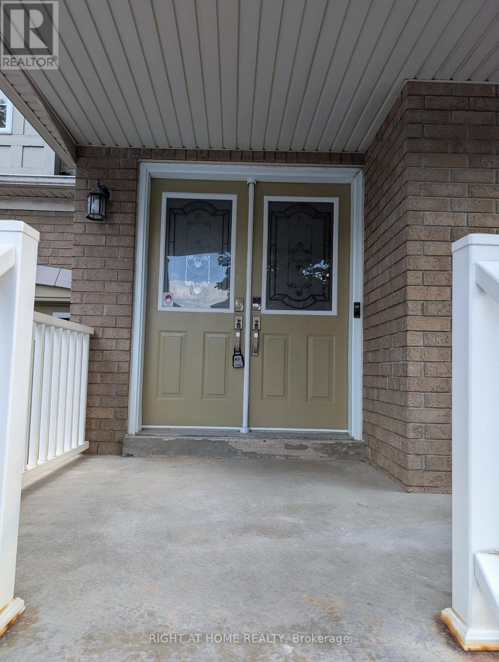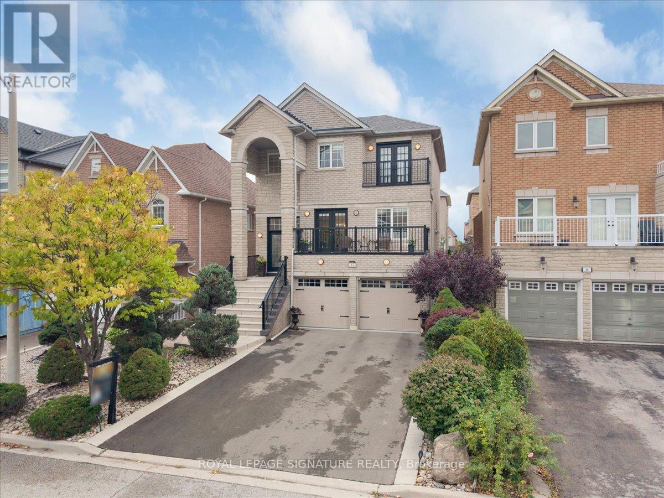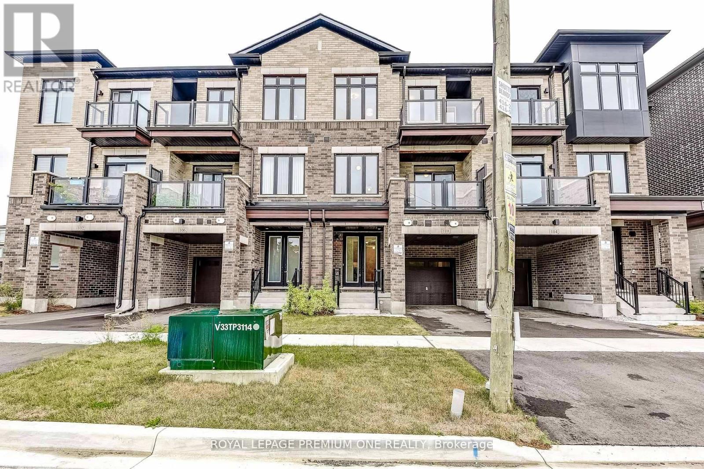- Houseful
- ON
- Vaughan Vellore Village
- Vellore Village
- 74 De La Roche Dr
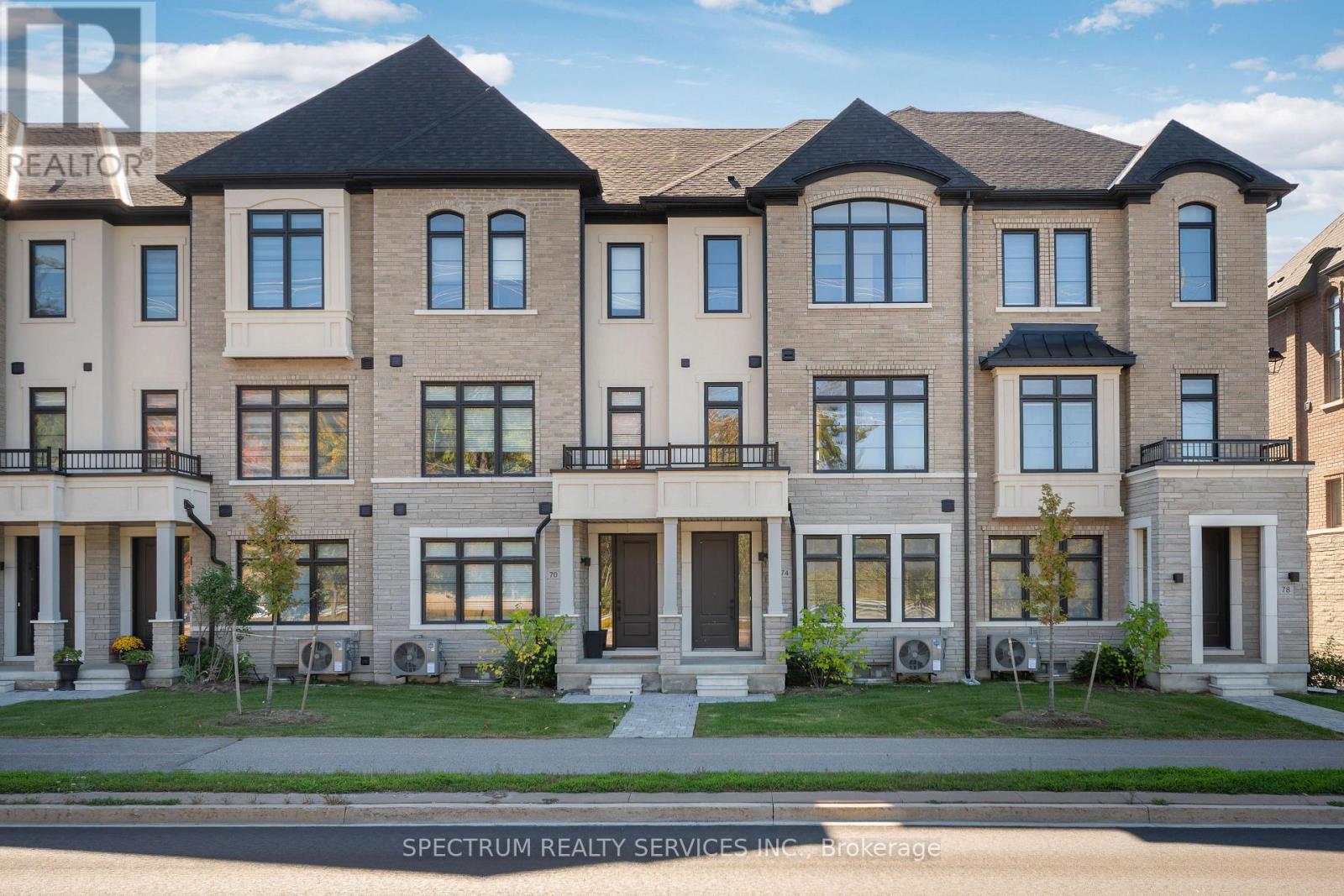
Highlights
Description
- Time on Houseful11 days
- Property typeSingle family
- Neighbourhood
- Median school Score
- Mortgage payment
BACK ON THE MARKET WITH UNBEATABLE BUYER INCENTIVES! The Bellflower B is a beautifully upgraded 3+1 bedroom, 3.5 bath townhome offering 1,890 sq. ft. of stylish, functional living space perfect for growing families or first-time buyers. Enjoy a full bedroom and 3-piece bath on the ground level, ideal for guests or a home office, plus direct garage and basement access. The main level features hardwood flooring, a spacious dining room, great room with walkout to balcony, and a modern kitchen with center island and rough-ins for a gas stove and fridge waterline. Upstairs, the primary suite offers its own balcony, a walk-in closet, and a luxurious ensuite, along with two additional bedrooms and a full bath. Bonus unfinished basement ready for your custom touch. LIMITED-TIME INCENTIVES INCLUDE: 1-YEAR FREE CONDO MAINTENANCE FEE (CREDITED ON CLOSING), CLOSING COSTS CAPPED AT $5,000 + HST (INCLUDING TARION ENROLLMENT), AND CENTRAL AIR CONDITIONING INCLUDED. Located in a vibrant, well-connected community near trails, transit, top schools, shopping, and highways 400, 27 & 427. A must-see opportunity! (id:63267)
Home overview
- Cooling Central air conditioning
- Heat source Natural gas
- Heat type Forced air
- Sewer/ septic Sanitary sewer
- # total stories 3
- # parking spaces 2
- Has garage (y/n) Yes
- # full baths 3
- # half baths 1
- # total bathrooms 4.0
- # of above grade bedrooms 4
- Flooring Carpeted, ceramic, concrete, hardwood
- Subdivision Vellore village
- Lot size (acres) 0.0
- Listing # N12439245
- Property sub type Single family residence
- Status Active
- Other Measurements not available
Level: Basement - 4th bedroom 2.81m X 2.84m
Level: Ground - Bathroom Measurements not available
Level: Ground - Laundry Measurements not available
Level: Main - Great room 5.43m X 3.3m
Level: Main - Dining room 3.55m X 3.76m
Level: Main - Bathroom Measurements not available
Level: Main - Eating area 2.94m X 3.12m
Level: Main - Kitchen 3.35m X 2.23m
Level: Main - Primary bedroom 4.57m X 3.45m
Level: Upper - 3rd bedroom 3m X 2.64m
Level: Upper - Bathroom Measurements not available
Level: Upper - 2nd bedroom 2.81m X 2.84m
Level: Upper
- Listing source url Https://www.realtor.ca/real-estate/28939785/74-de-la-roche-drive-vaughan-vellore-village-vellore-village
- Listing type identifier Idx

$-2,517
/ Month

