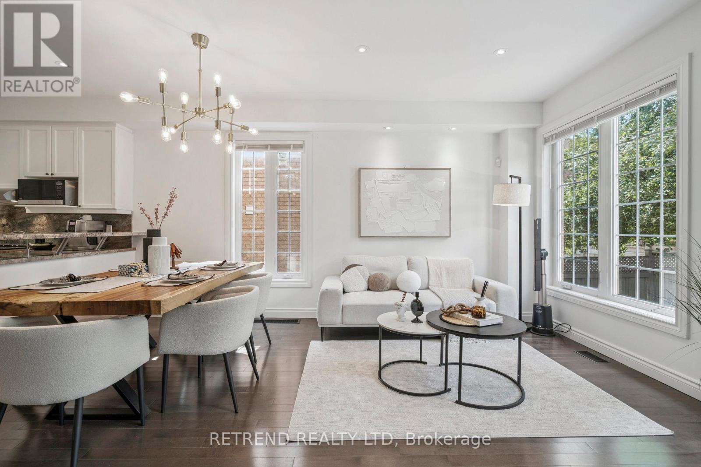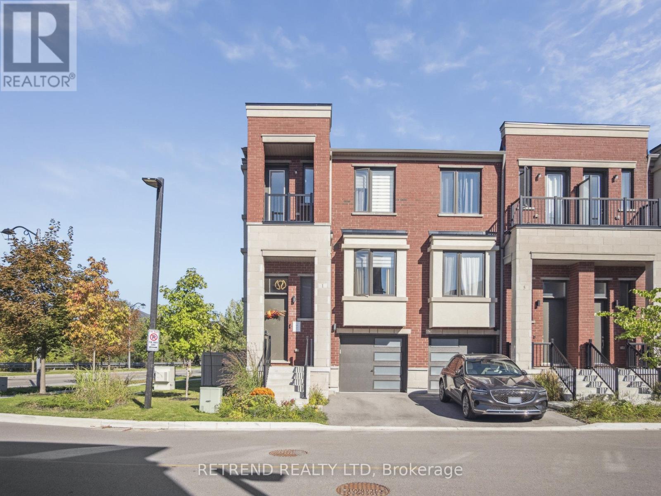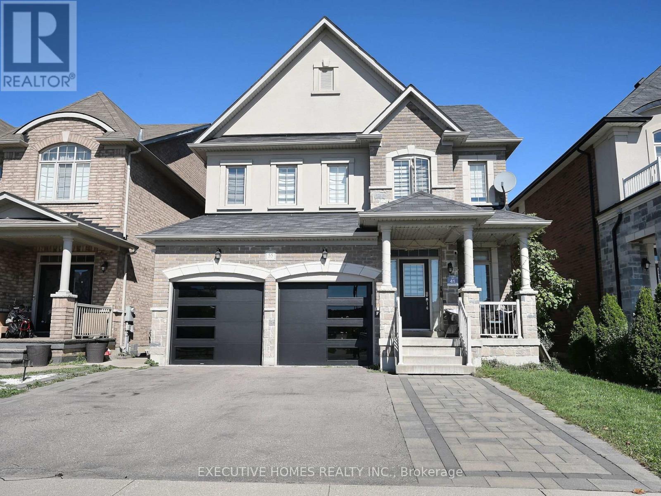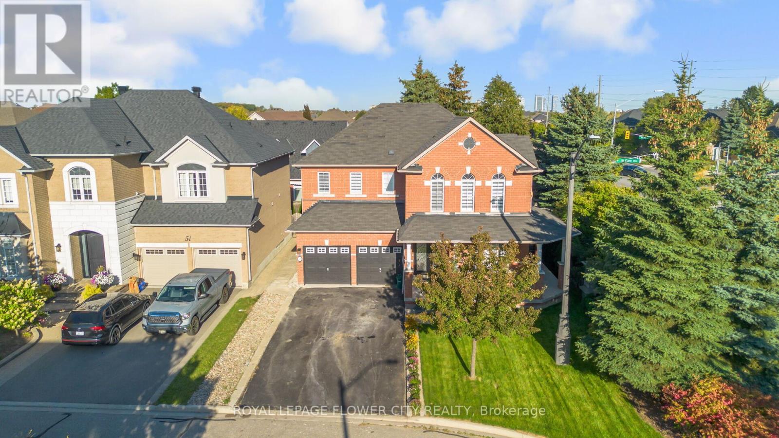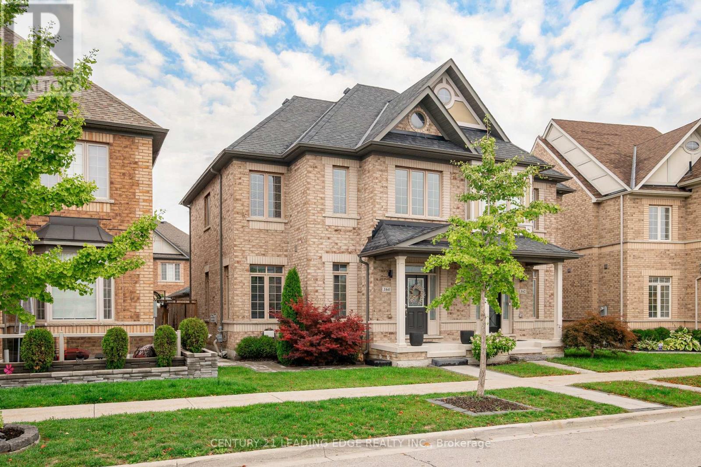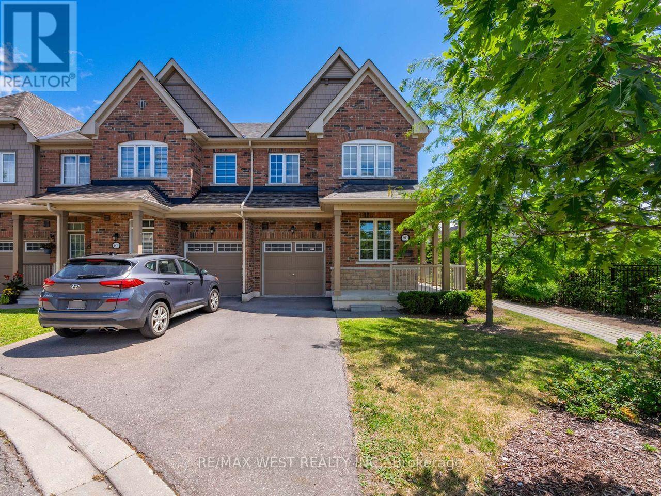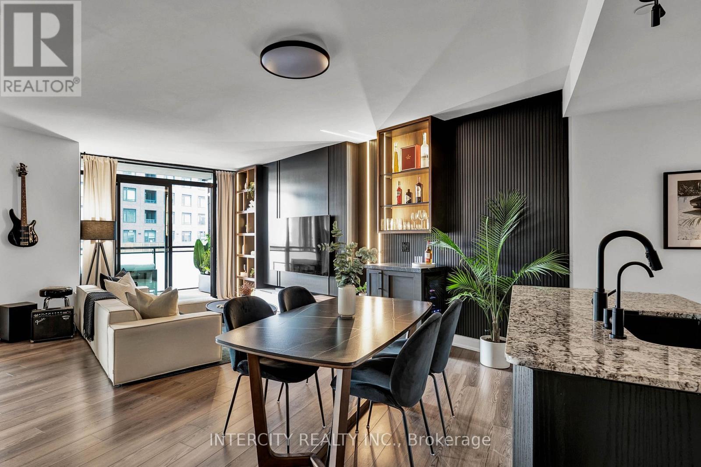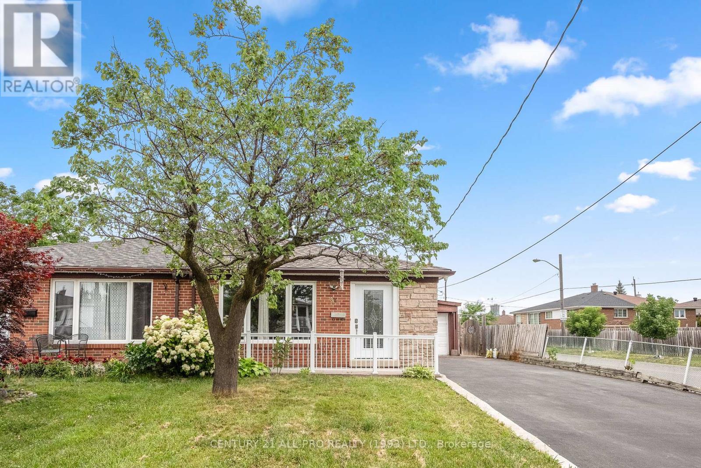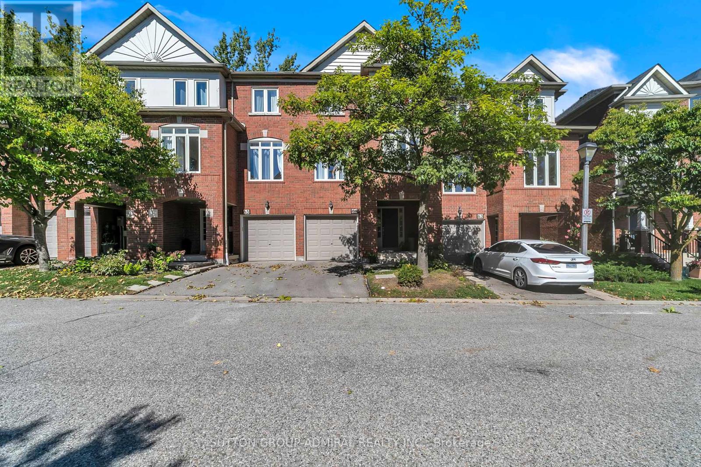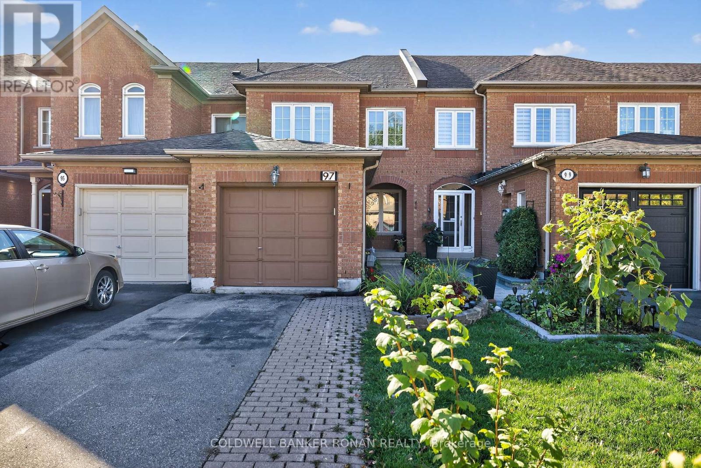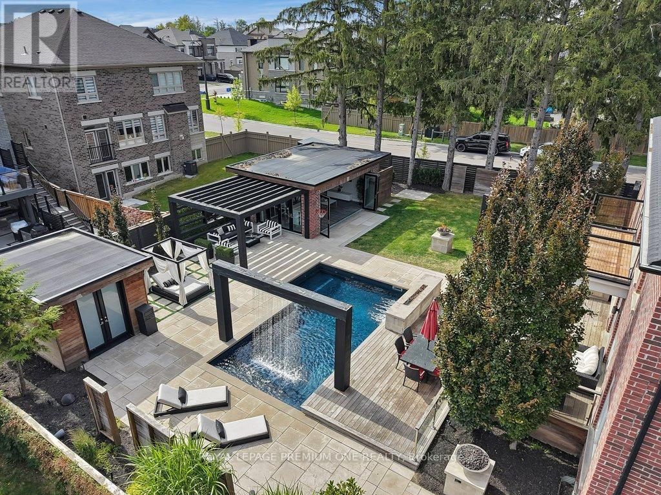- Houseful
- ON
- Vaughan Vellore Village
- Vellore Village
- 75 De La Roche Dr
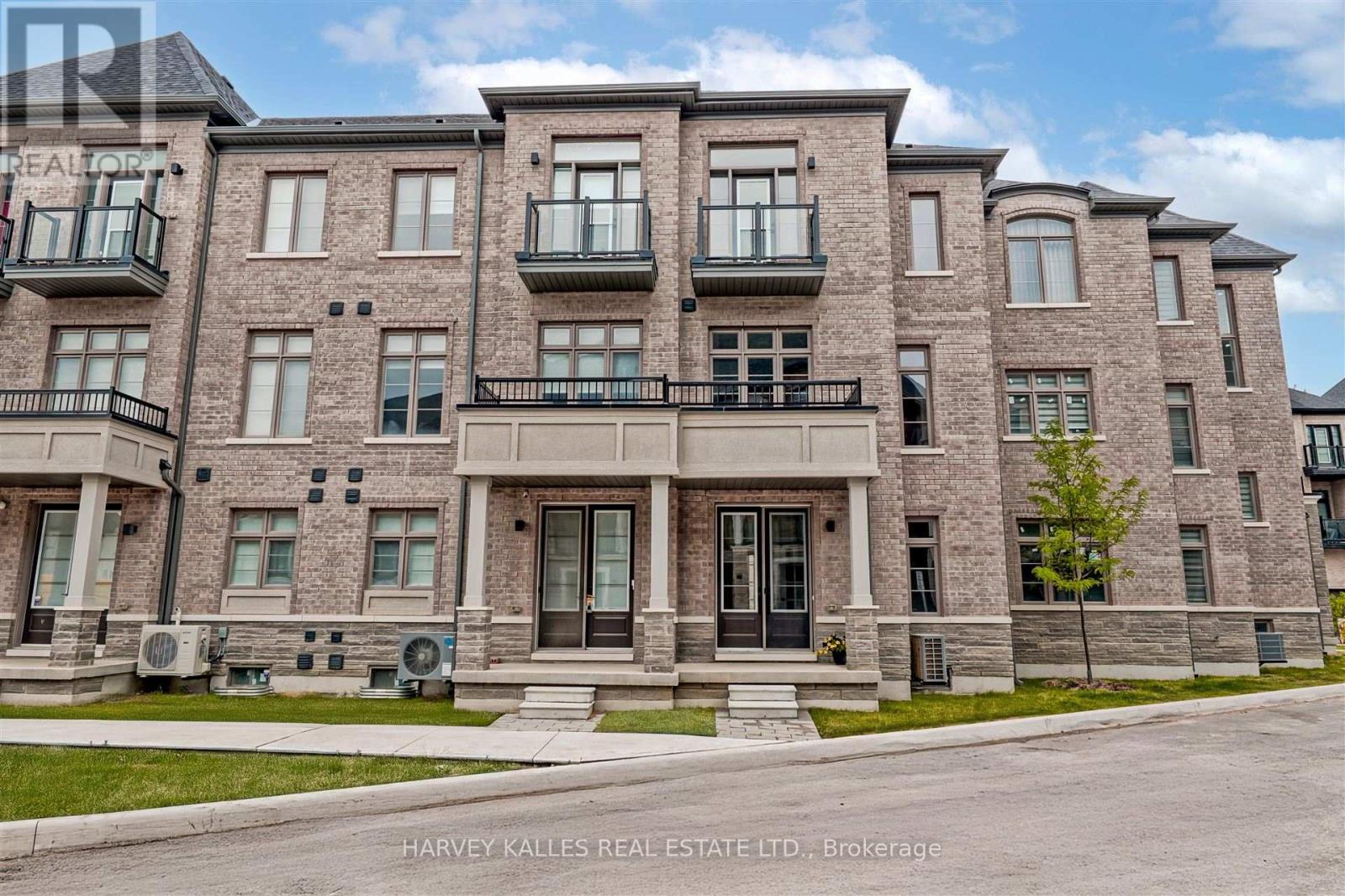
Highlights
Description
- Time on Housefulnew 5 days
- Property typeSingle family
- Neighbourhood
- Median school Score
- Mortgage payment
Introducing 75 De La Roche Drive, a meticulous, brand-new, never-lived-in 3storey townhouse in the coveted Vellore Village (Archetto Woodbridge) community. Featuring 3 bedrooms, 4 bathrooms, and approx. 2,000 sqft of modern design and comfort. The ground level welcomes you with a versatile den/home office, powder room, full laundry with brand new washer and dryer, and interior access to the single-car garage and back porch. The bright second floor offers an open-concept chefs kitchen with brand new stainless-steel appliances, centre island, breakfast bar, great room, dining area, and a covered terrace perfect for entertaining. Upstairs, unwind in three spacious bedrooms, including a primary suite with dual closets and a 4-Pc ensuite. Central air, forced-air heating, unfinished basement for extra storage or future finished space, and two total parking spaces complete this home. Prime location with immediate possession just minutes to highways, Vaughan Mills, Canadas Wonderland, hospitals, schools, parks, and amenities! (id:63267)
Home overview
- Cooling Central air conditioning
- Heat source Natural gas
- Heat type Forced air
- Sewer/ septic Sanitary sewer
- # total stories 3
- # parking spaces 2
- Has garage (y/n) Yes
- # full baths 2
- # half baths 2
- # total bathrooms 4.0
- # of above grade bedrooms 3
- Flooring Tile
- Subdivision Vellore village
- Lot size (acres) 0.0
- Listing # N12233098
- Property sub type Single family residence
- Status Active
- Kitchen 5.54m X 3.28m
Level: 2nd - Living room 5.36m X 3.94m
Level: 2nd - Dining room 5.54m X 3.28m
Level: 2nd - 2nd bedroom 4.7m X 3.4m
Level: 3rd - Primary bedroom 4.7m X 3.4m
Level: 3rd - 3rd bedroom 2.74m X 2.72m
Level: 3rd - Utility 5.54m X 4.37m
Level: Lower - Foyer 5.38m X 2.29m
Level: Main - Study 3.51m X 2.57m
Level: Main - Laundry 2.72m X 2.59m
Level: Main
- Listing source url Https://www.realtor.ca/real-estate/28495264/75-de-la-roche-drive-vaughan-vellore-village-vellore-village
- Listing type identifier Idx

$-3,144
/ Month

