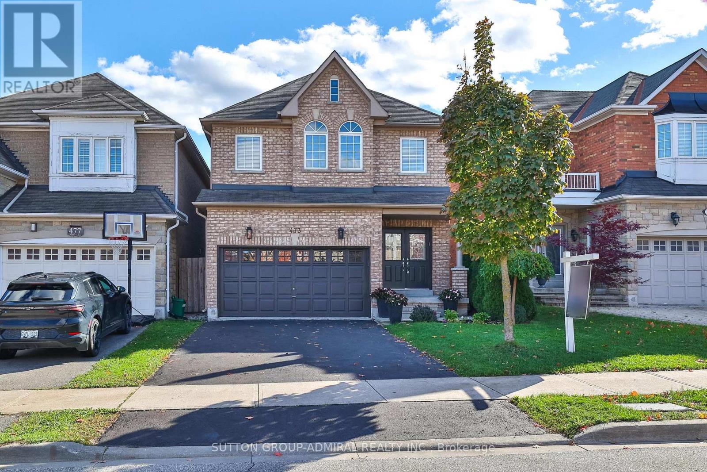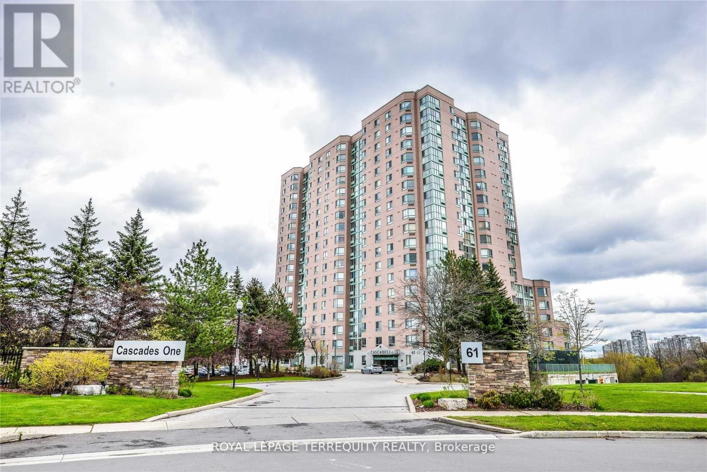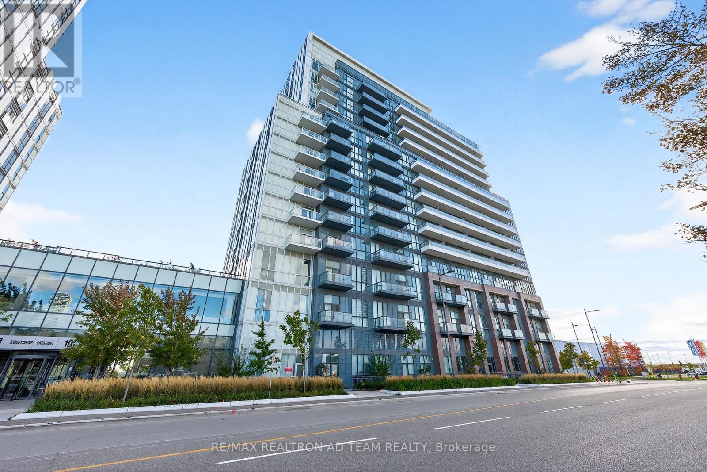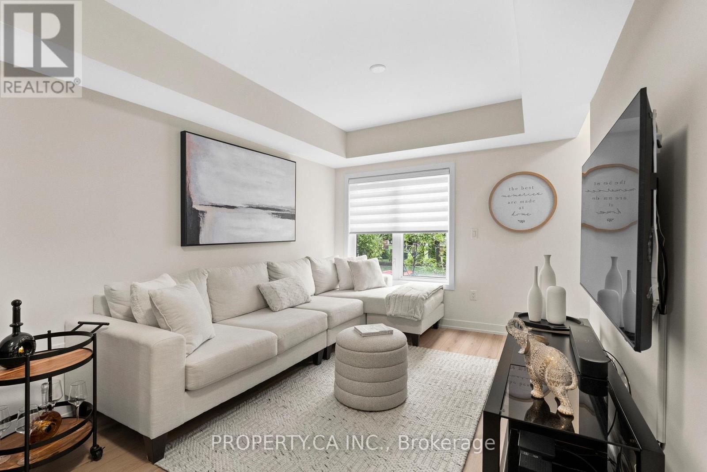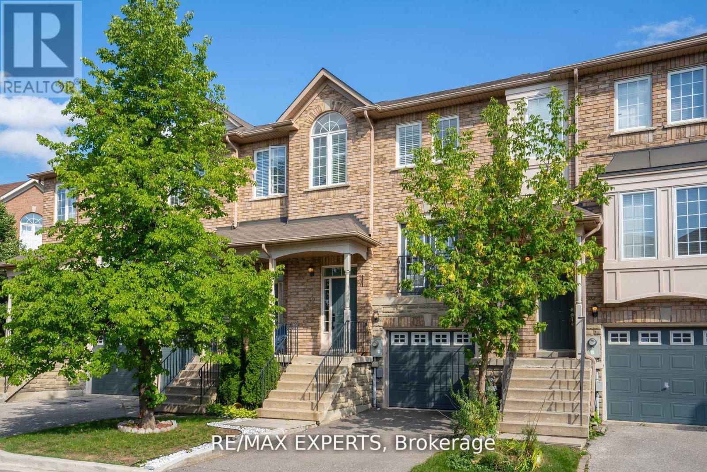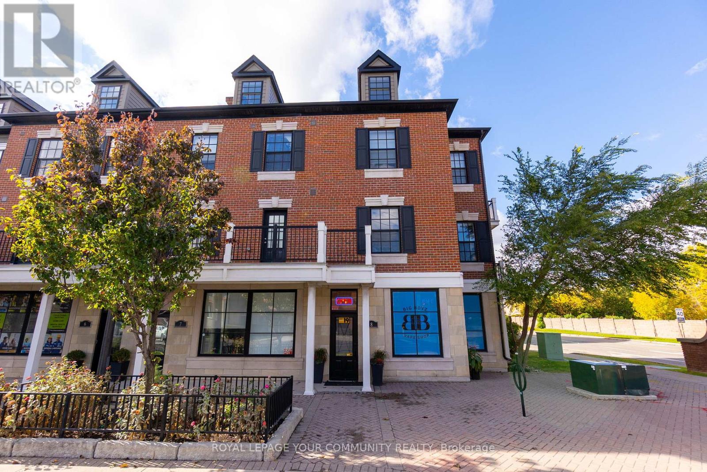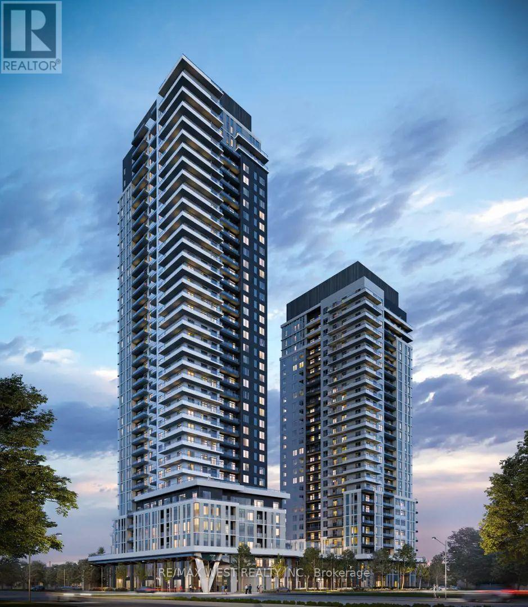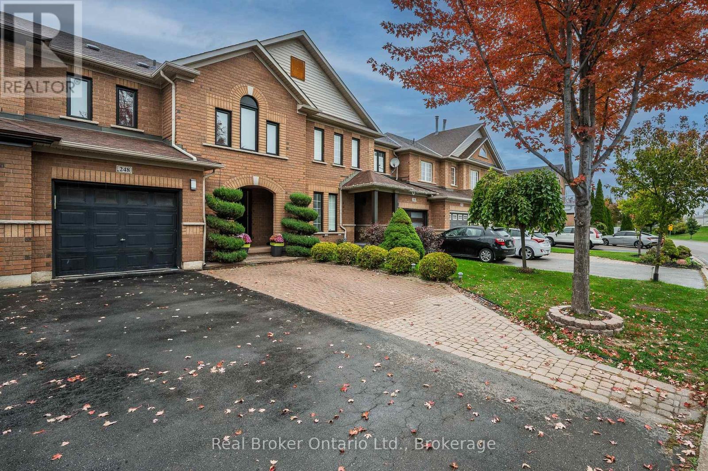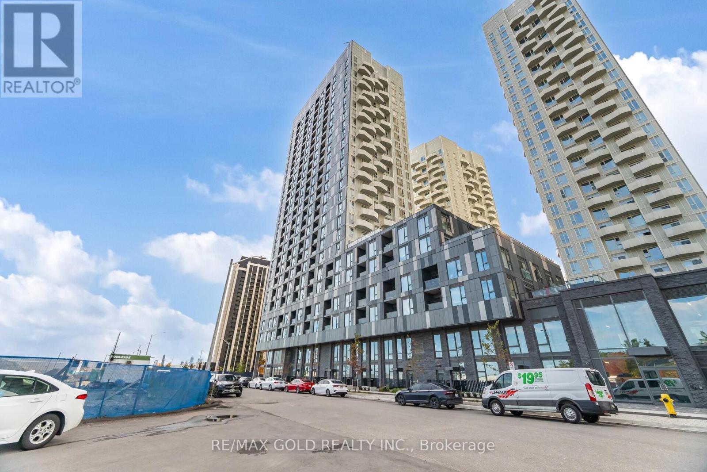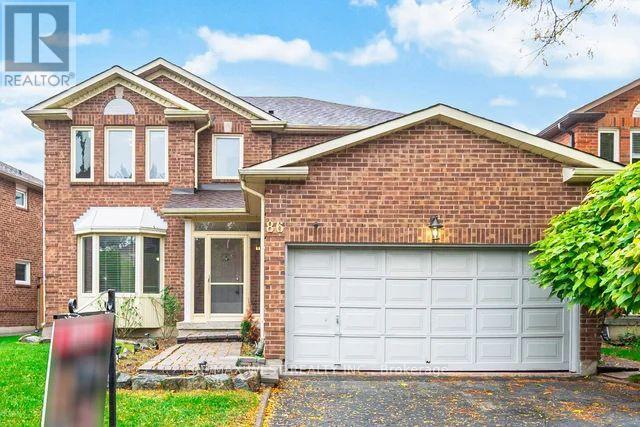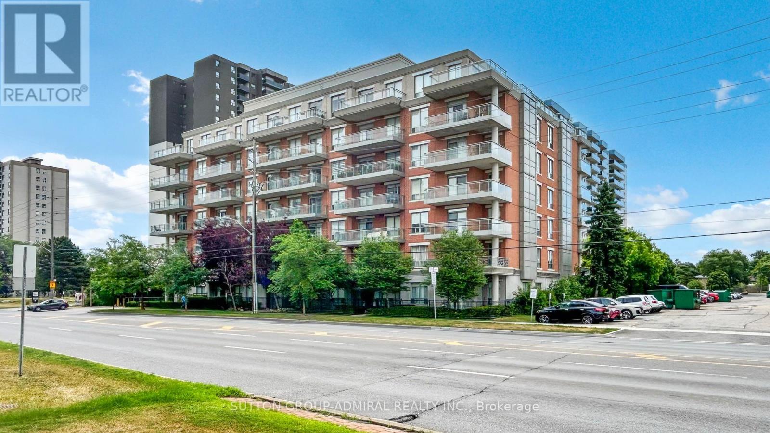- Houseful
- ON
- Vaughan Vellore Village
- Vellore Village
- 92 Wardlaw Pl
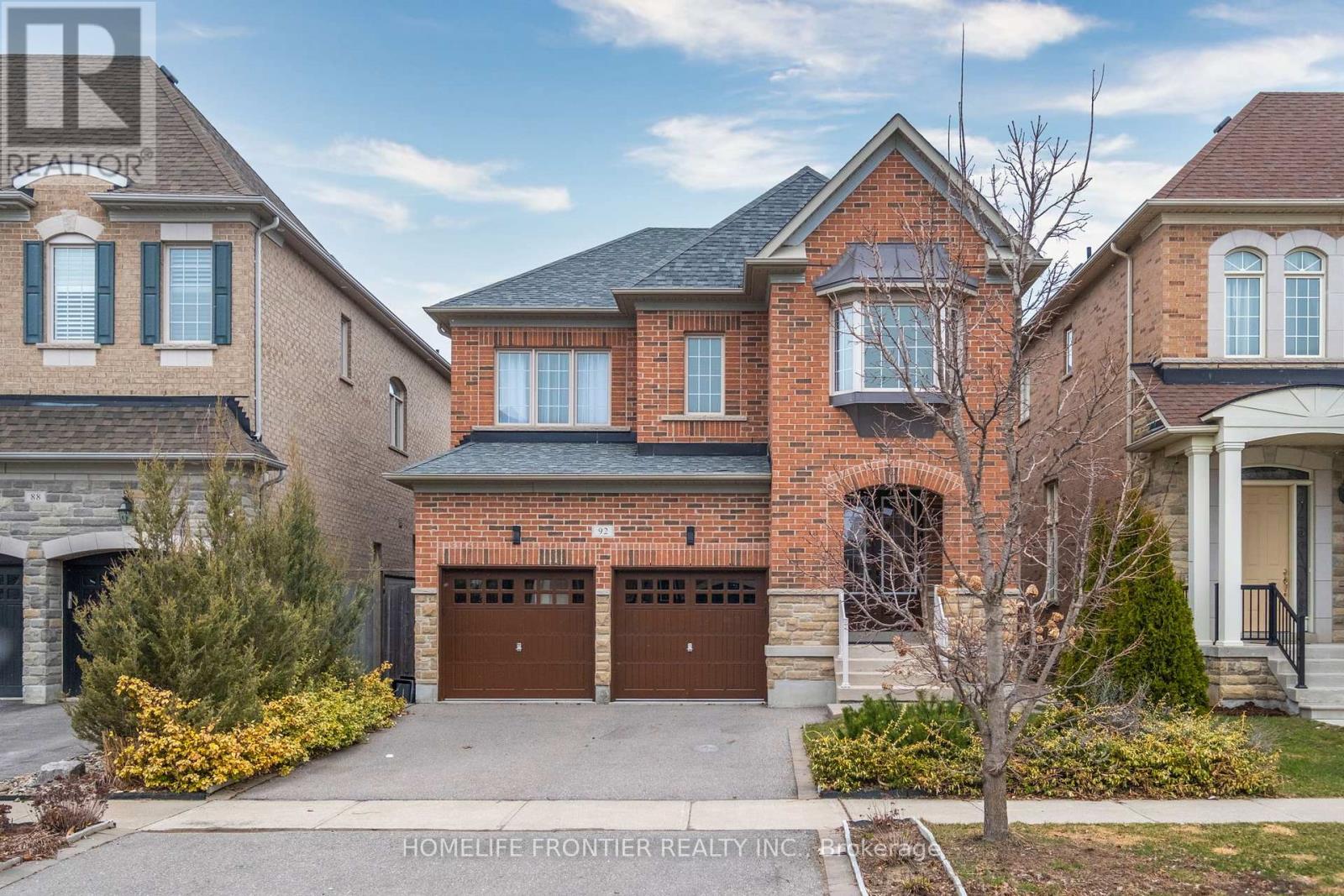
92 Wardlaw Pl
92 Wardlaw Pl
Highlights
Description
- Time on Houseful60 days
- Property typeSingle family
- Neighbourhood
- Median school Score
- Mortgage payment
This Stunning & Spacious over 2500sqft,Home Features 9ft Ceilings, 4 Bedrooms & 3 Bathrooms, Offering Ample Space For Family Living, The Inviting Family Room Is Centered Around a Cozy Fireplace, Perfect For Relaxing Evenings. The Expansive Living/Dining Area Is Designed W/ Entertaining In Mind, Providing Plenty of Room For Gatherings. The Well-appointed Kitchen Boasts a Center Island & Charming Breakfast nook, Ideal For Casual Dining. The Large Primary Bedroom Is a True Retreat, Complete W/ Walk-in Closet & 5-piece Ensuite Bath. Full Basement W/ Endless Possibilities To Fit Your Needs, Large Above Grade Windows & Cold Room For Storage. Enjoy The Fully Fenced Backyard, Providing Privacy & a Great Space For Outdoor Activities. Located In a Desirable Neighborhood, This Home is Close to Top-rated Schools Such As Glenn Gould Public School, St Mary Of The Angles Catholic School, Guardian Angels Catholic School & Le-Petit-Prince Catholic School. Close To Chatfield Tennis Court & Park, Lawford Park & Cannes Playground/Park, Canada's Wonderland, Shopping, Dining & Hospital and Much More! With New Hardwood Floors and Freshly Painted This Home Is Move In Ready. (id:63267)
Home overview
- Cooling Central air conditioning
- Heat source Natural gas
- Heat type Forced air
- Sewer/ septic Sanitary sewer
- # total stories 2
- Fencing Fenced yard
- # parking spaces 6
- Has garage (y/n) Yes
- # full baths 2
- # half baths 1
- # total bathrooms 3.0
- # of above grade bedrooms 4
- Flooring Ceramic, hardwood
- Has fireplace (y/n) Yes
- Subdivision Vellore village
- Lot size (acres) 0.0
- Listing # N12334175
- Property sub type Single family residence
- Status Active
- 2nd bedroom 3.61m X 3.33m
Level: 2nd - 3rd bedroom 3.66m X 3.33m
Level: 2nd - Laundry 2.29m X 2.13m
Level: 2nd - Primary bedroom 5.54m X 3.66m
Level: 2nd - 4th bedroom 3.45m X 3.23m
Level: 2nd - Foyer 4.8m X 2.59m
Level: Main - Family room 5.18m X 3.38m
Level: Main - Eating area 3.99m X 2.74m
Level: Main - Living room 6.1m X 5.46m
Level: Main - Dining room 6.1m X 5.46m
Level: Main - Kitchen 3.99m X 2.71m
Level: Main
- Listing source url Https://www.realtor.ca/real-estate/28711089/92-wardlaw-place-vaughan-vellore-village-vellore-village
- Listing type identifier Idx

$-4,261
/ Month

