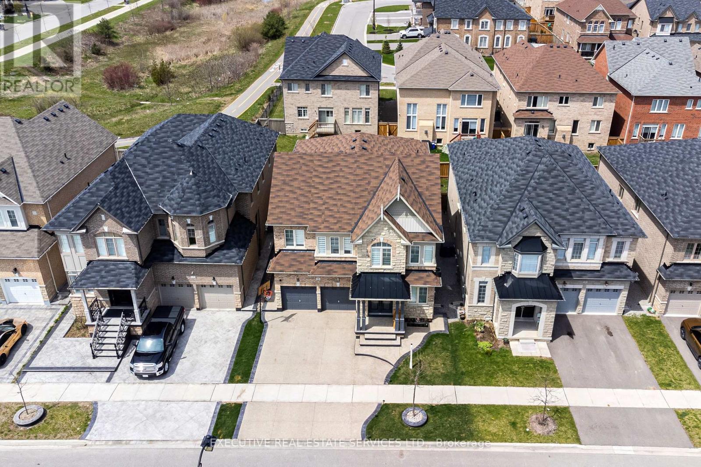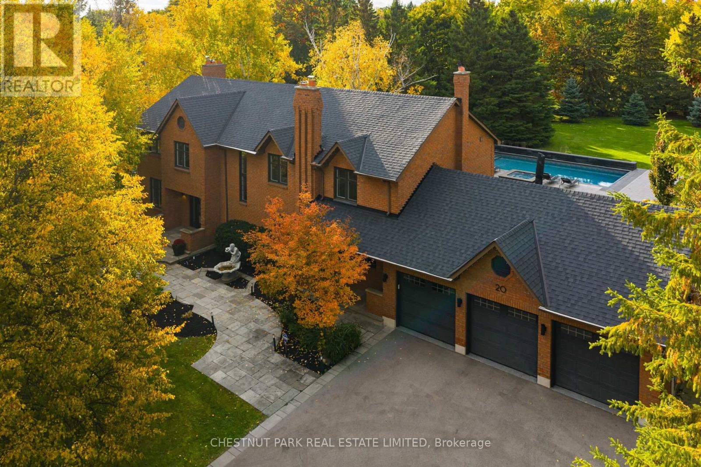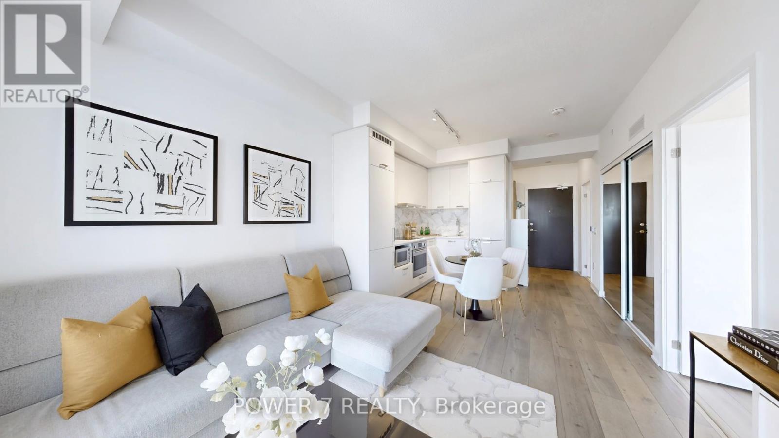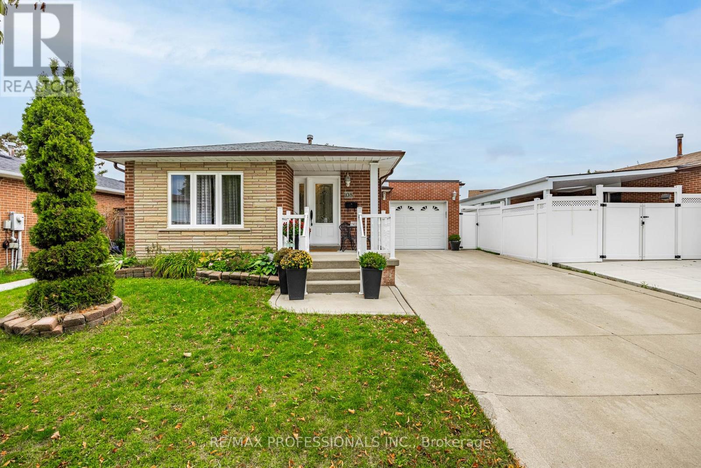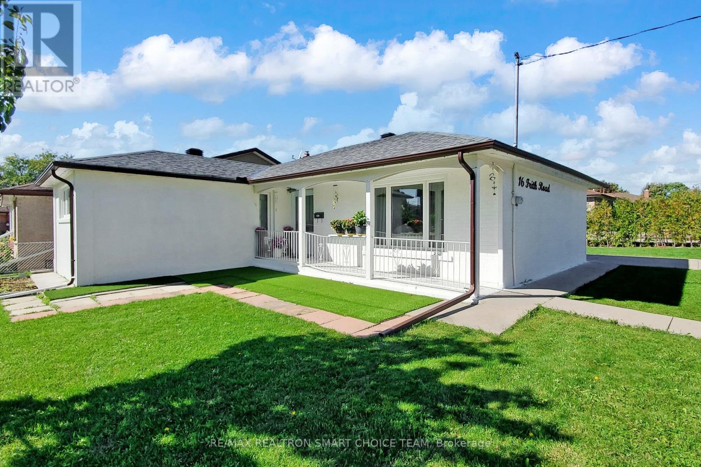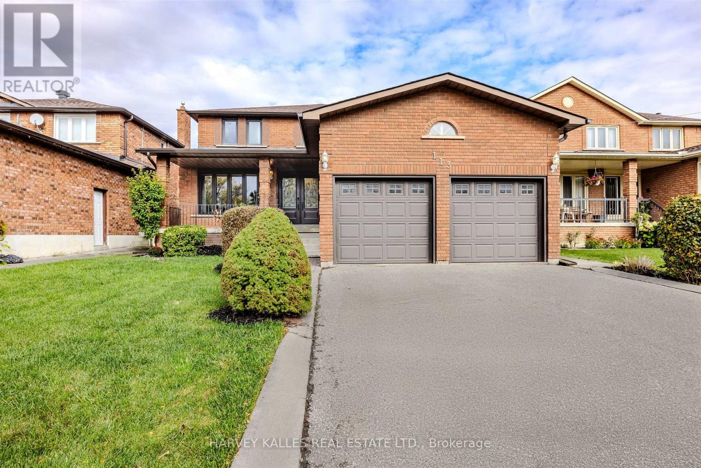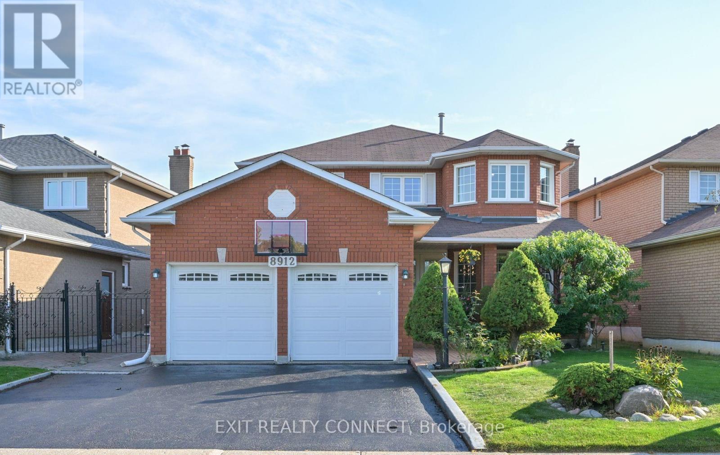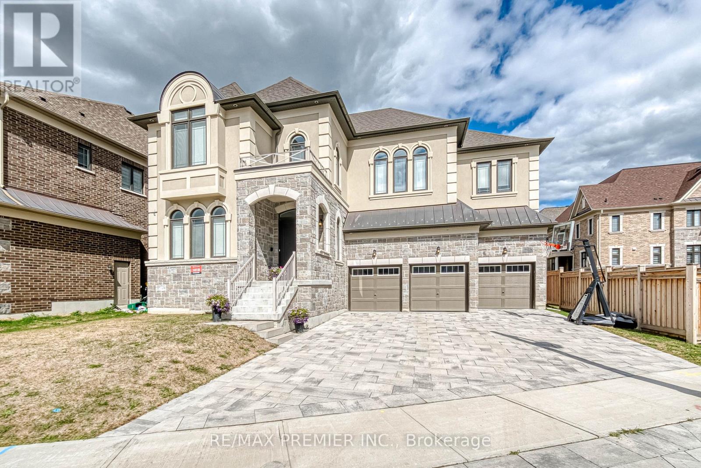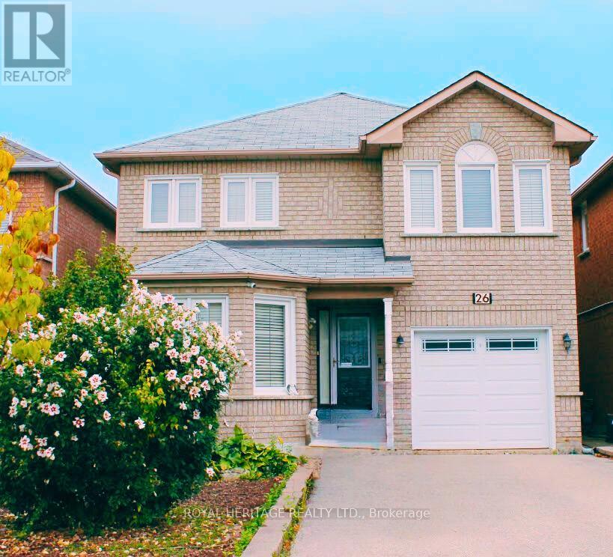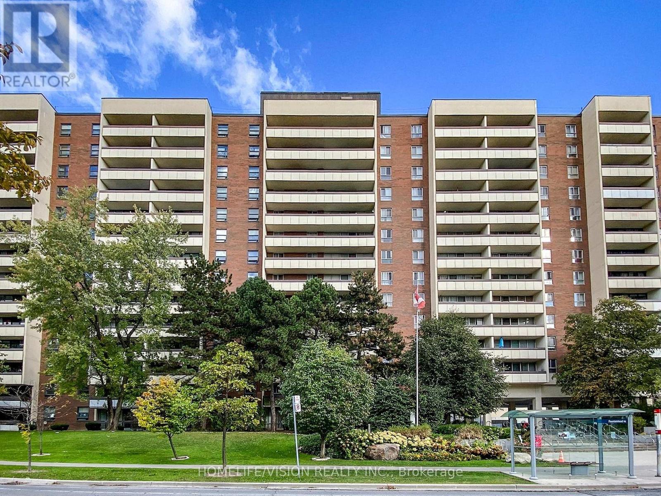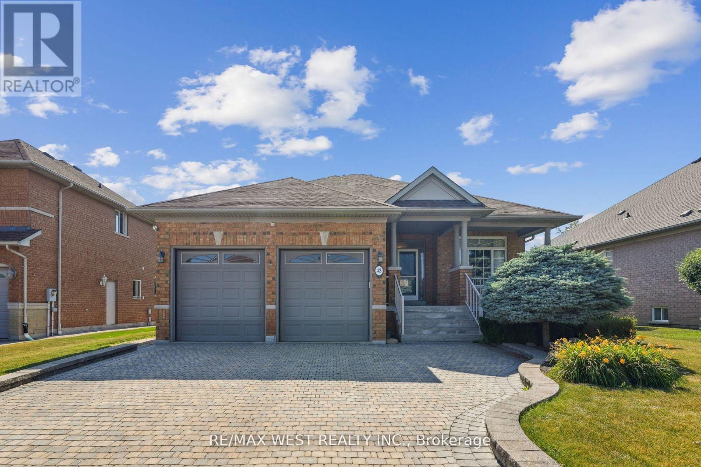- Houseful
- ON
- Vaughan
- West Woodbridge
- 11 City Park Cir
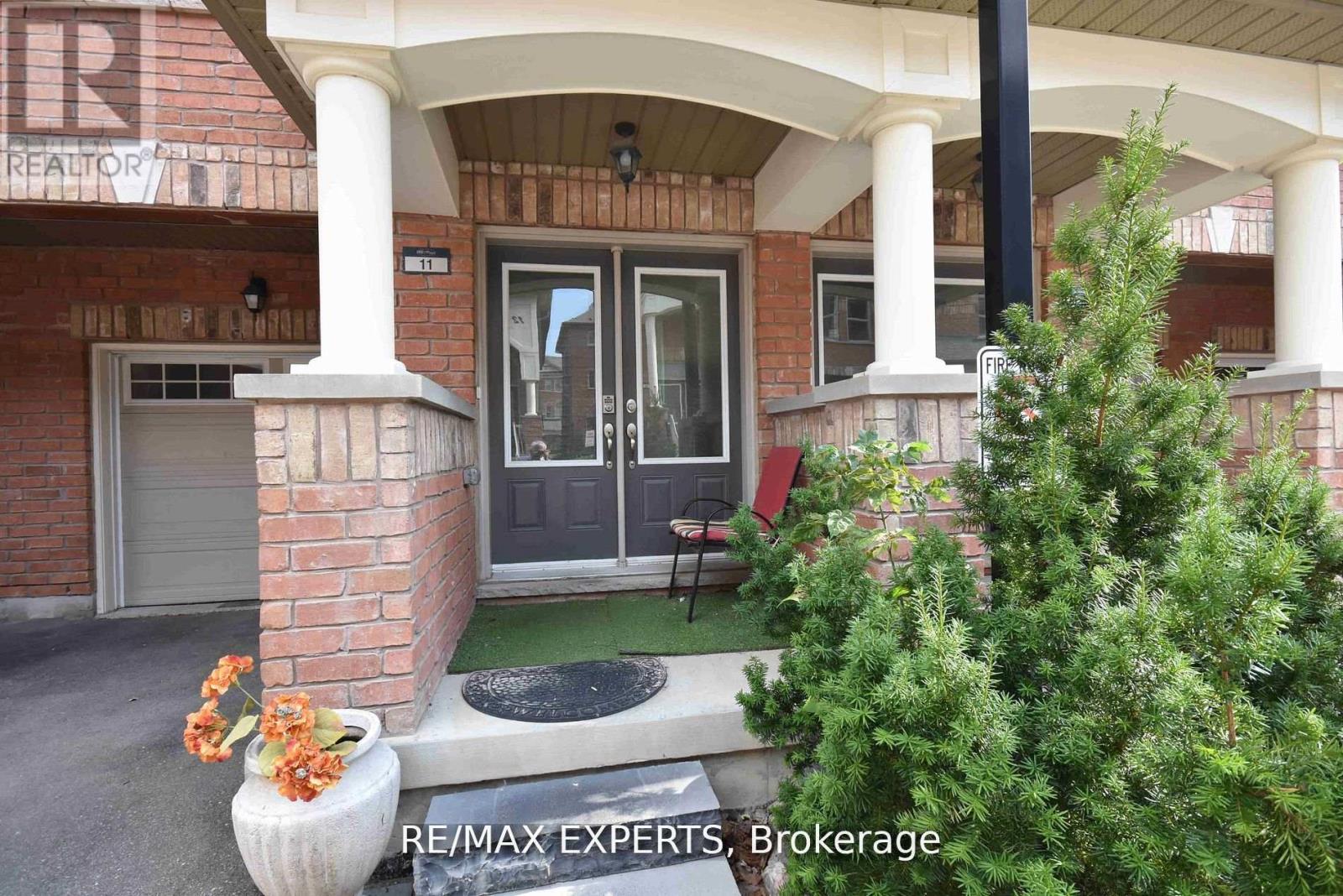
Highlights
Description
- Time on Housefulnew 4 hours
- Property typeSingle family
- Neighbourhood
- Median school Score
- Mortgage payment
Welcome To This Executive FREEHOLD ATTACHED ROW TOWNHOUSE! In Desirable Location In Downtown Of Woodbridge! The Perfect Open Concept Layout, 10 Ft. Ceiling On 2nd Floor, Den with Walk-Out to Fenced Backyard ,Cozy Separate Laundry Room With Modern Stylish Sink & Bosh Washer & Dryer, Modern Kitchen With Quarts Countertops& Custom Made Backsplash Overlooks Living Room with Stylish Natural Stone Wall & Dining Room With Walkout to Deck , Backing To No Neigh boughs Greenery! Pot Lights, Pantry With Built In Shelves, Hardwood Flooring, Separate Family Cozy Room With 2 PC Powder Room . Finished Basement With Custom Made Natural Stone Wall and Tons of Storage ! The Whole House Is* Carpet Free *. Good Size Garage Has Access From Home Interior. Just Minutes To Market Lane, Groceries, Schools, Parks, Libraries and Much More! Perfect For Large Families, First Time Buyers, Investors, Uprisers and Downsizers! Very Low POTL Monthly Fees Only $129.00! MUST SEE! (id:63267)
Home overview
- Cooling Central air conditioning
- Heat source Natural gas
- Heat type Forced air
- Sewer/ septic Sanitary sewer
- # total stories 3
- Fencing Fenced yard
- # parking spaces 2
- Has garage (y/n) Yes
- # full baths 2
- # half baths 2
- # total bathrooms 4.0
- # of above grade bedrooms 3
- Flooring Hardwood, ceramic, laminate
- Subdivision West woodbridge
- View View
- Lot size (acres) 0.0
- Listing # N12477706
- Property sub type Single family residence
- Status Active
- Kitchen 3.56m X 4.11m
Level: 2nd - Family room 3.96m X 3m
Level: 2nd - Dining room 3.53m X 5.15m
Level: 2nd - Living room 3.53m X 5.15m
Level: 2nd - 3rd bedroom 3.35m X 2.56m
Level: 3rd - 2nd bedroom 3.1m X 2.46m
Level: 3rd - Primary bedroom 4.56m X 3.49m
Level: 3rd - Cold room Measurements not available
Level: Basement - Recreational room / games room 3.86m X 3.09m
Level: Basement - Den 3.48m X 3.14m
Level: Main - Laundry 3.47m X 1.89m
Level: Main
- Listing source url Https://www.realtor.ca/real-estate/29023295/11-city-park-circle-vaughan-west-woodbridge-west-woodbridge
- Listing type identifier Idx

$-2,666
/ Month

