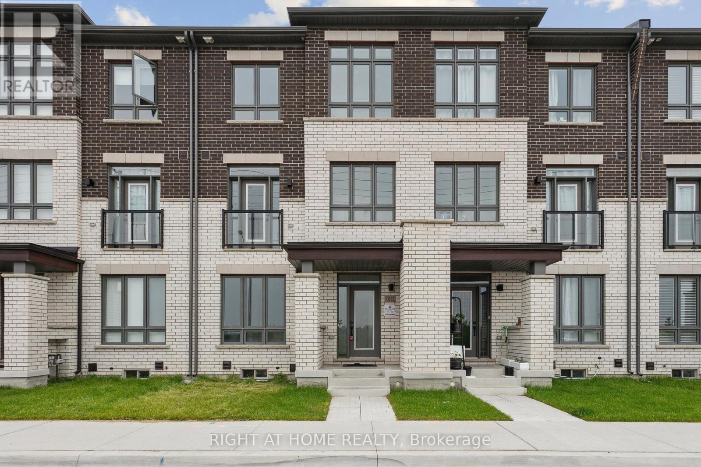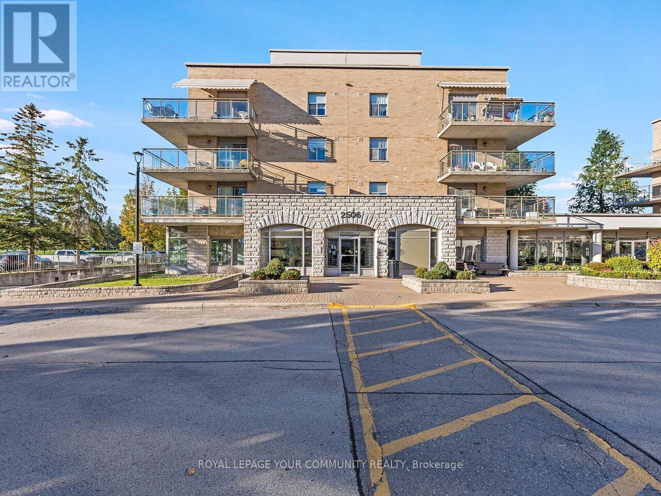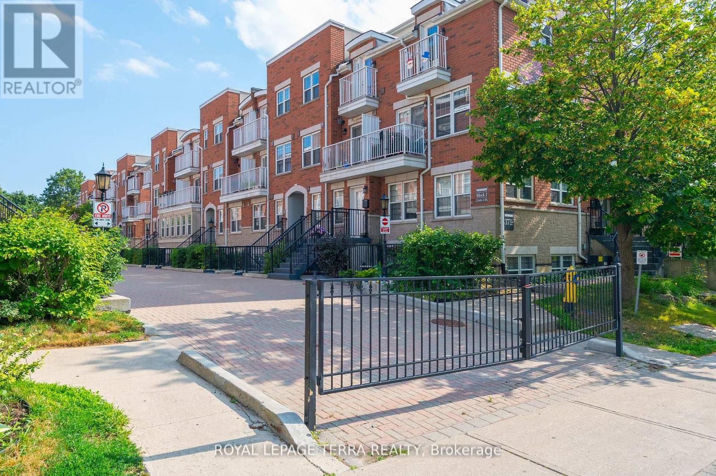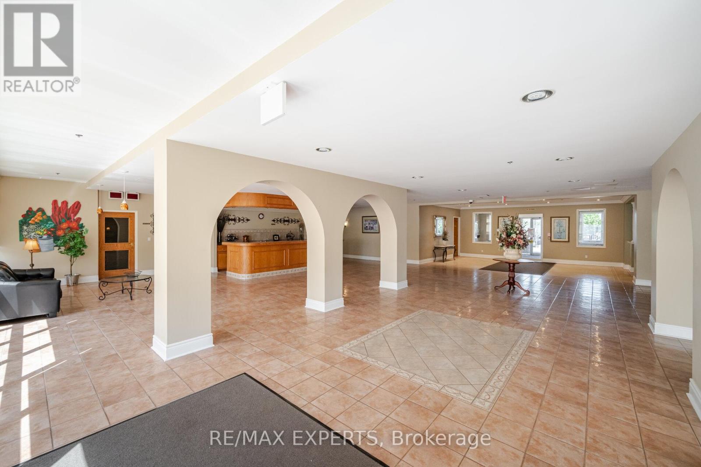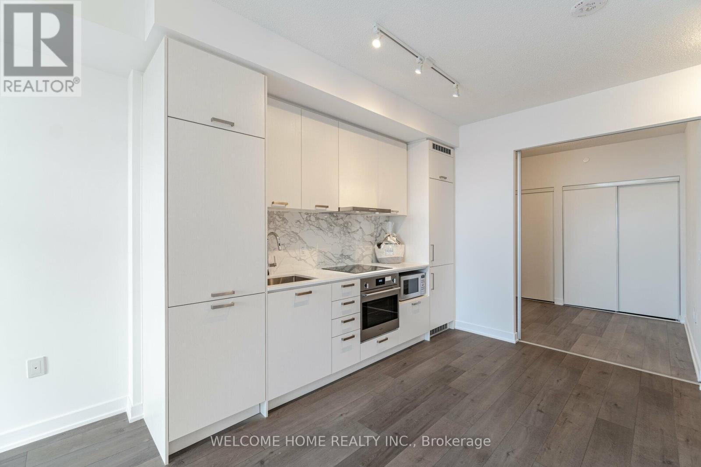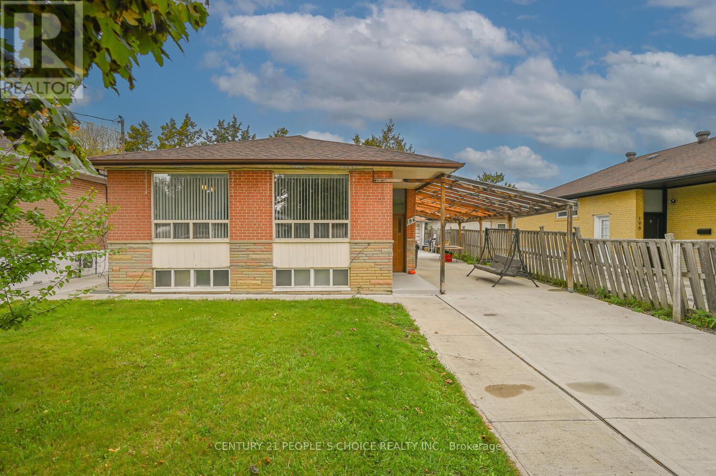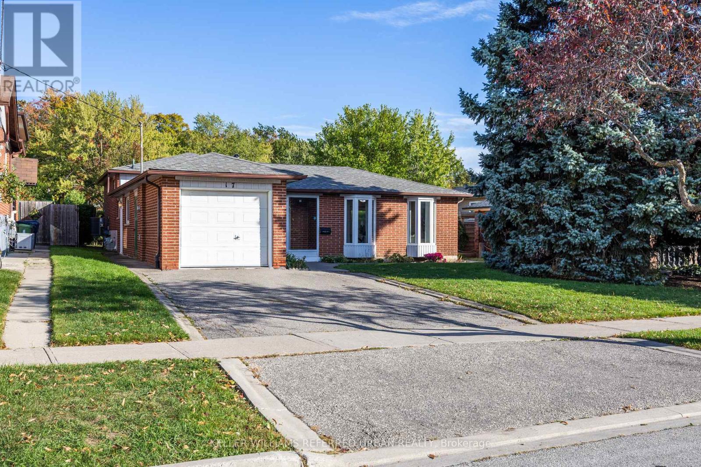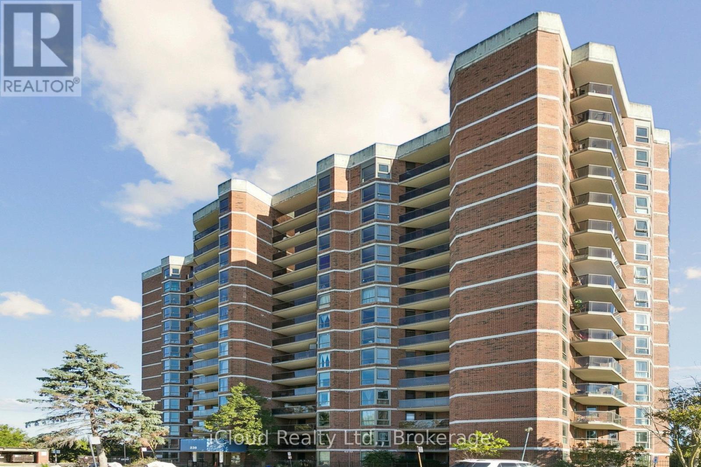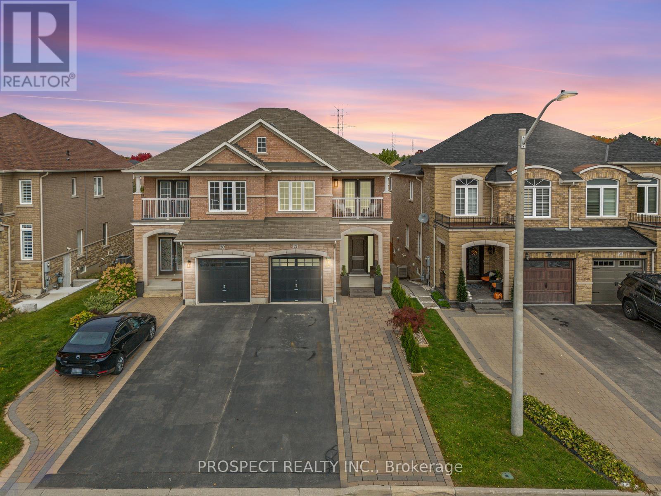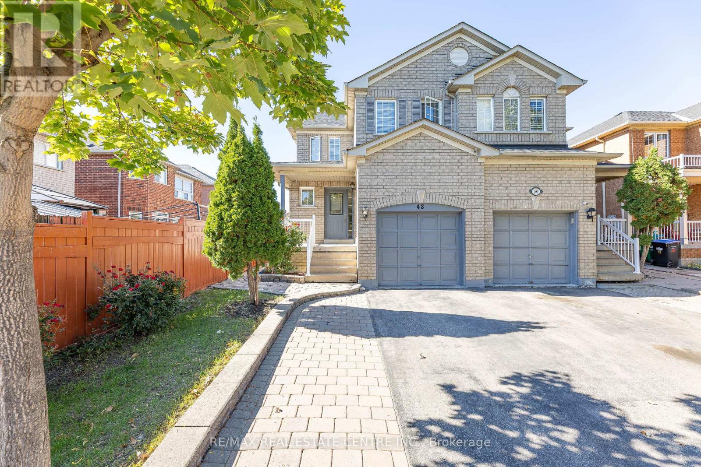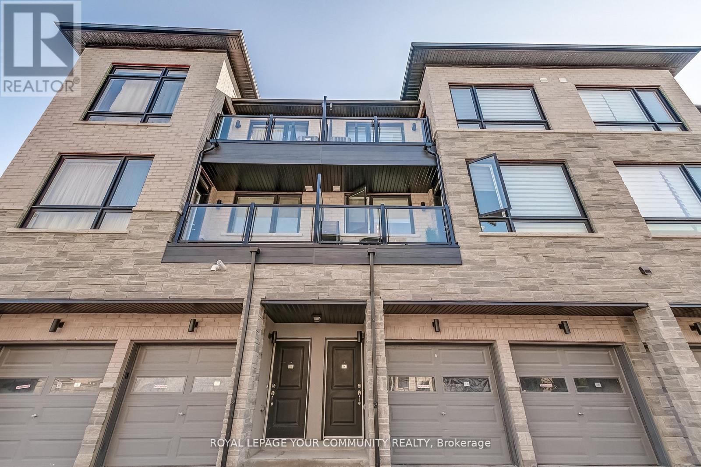- Houseful
- ON
- Vaughan
- West Woodbridge
- 153 Clarence St
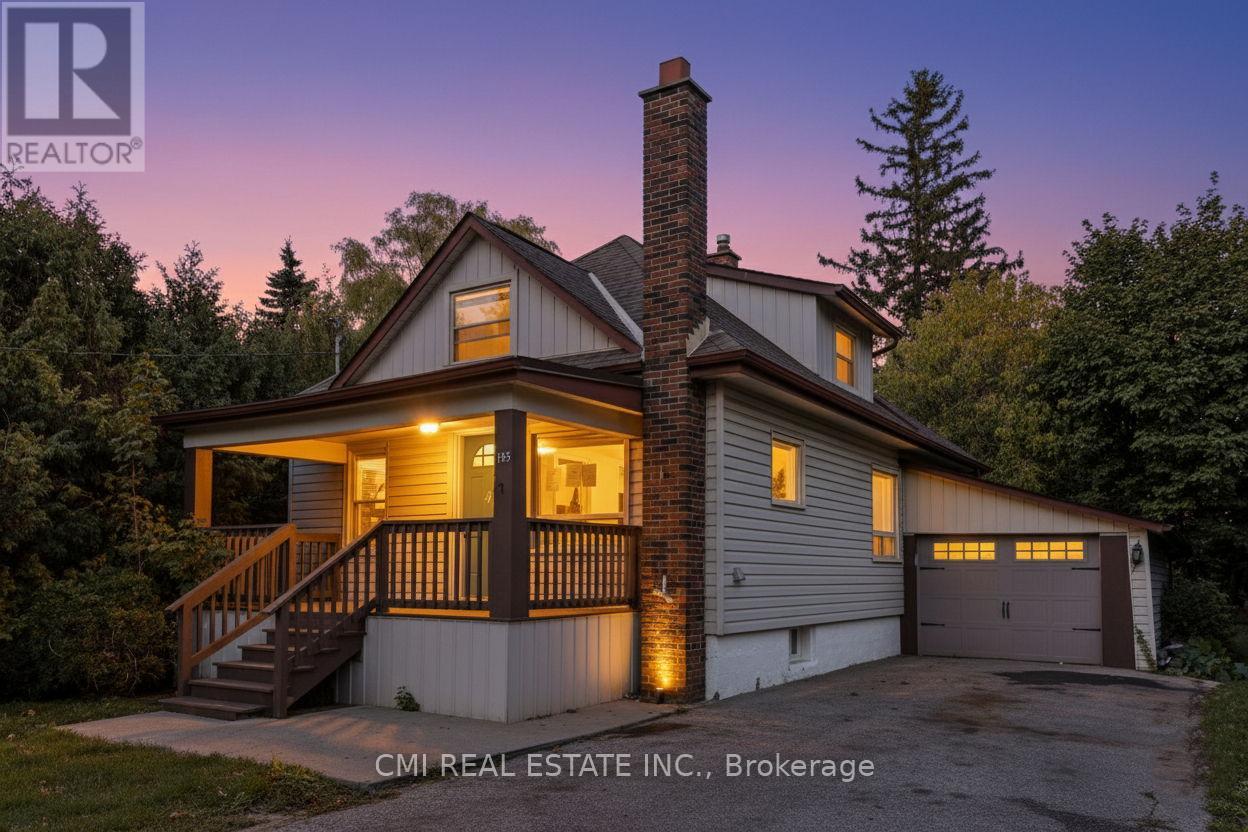
Highlights
Description
- Time on Housefulnew 17 hours
- Property typeSingle family
- Neighbourhood
- Median school Score
- Mortgage payment
Ravine-Backing Family Oasis in West Woodbridge! Nestled on an exceptionally deep 41 x 187 ft. lot enveloped by mature trees and a tranquil ravine setting, this charming 1.5-storey detached home offers the perfect blend of serenity and convenience in a sought-after West Woodbridge neighborhood. Step inside to an inviting interior boasting a newly renovated modern kitchen and updated bathrooms that seamlessly blend style and function. The main floor features two bright bedrooms, while the entire upper level is dedicated to a spacious primary bedroom retreat. The fully finished basement with a separate entrance is an incredible asset, complete with two bedrooms, a second kitchen, a recreation room, and a full bathroom ideal for an in-law suite or potential rental income. Outdoor living is exceptional: enjoy your privacy on the newly built, expansive deck overlooking the sprawling backyard that leads down toward the Humber River. Enjoy unmatched convenience with schools, parks, shopping, and major highways just moments away. This move-in ready home is a rare find! Book your private showing today. (id:63267)
Home overview
- Cooling Central air conditioning
- Heat source Natural gas
- Heat type Forced air
- Sewer/ septic Sanitary sewer
- # total stories 2
- # parking spaces 4
- Has garage (y/n) Yes
- # full baths 2
- # total bathrooms 2.0
- # of above grade bedrooms 5
- Subdivision West woodbridge
- Lot size (acres) 0.0
- Listing # N12468529
- Property sub type Single family residence
- Status Active
- Primary bedroom 4.88m X 6.8m
Level: 2nd - Bedroom 3.28m X 2.89m
Level: Basement - Bathroom 2.37m X 1.57m
Level: Basement - Kitchen 3.28m X 5.12m
Level: Basement - Bedroom 2.64m X 3.52m
Level: Basement - Recreational room / games room 2.64m X 4.15m
Level: Basement - Laundry 2.48m X 1.72m
Level: Basement - 3rd bedroom 2.67m X 3.18m
Level: Main - Living room 3.56m X 3.28m
Level: Main - Kitchen 4.26m X 2.8m
Level: Main - 2nd bedroom 2.67m X 3.17m
Level: Main - Bathroom 2.58m X 1.95m
Level: Main - Dining room 3.56m X 2.1m
Level: Main - Foyer 1.9m X 1.8m
Level: Main
- Listing source url Https://www.realtor.ca/real-estate/29002998/153-clarence-street-vaughan-west-woodbridge-west-woodbridge
- Listing type identifier Idx

$-3,173
/ Month

