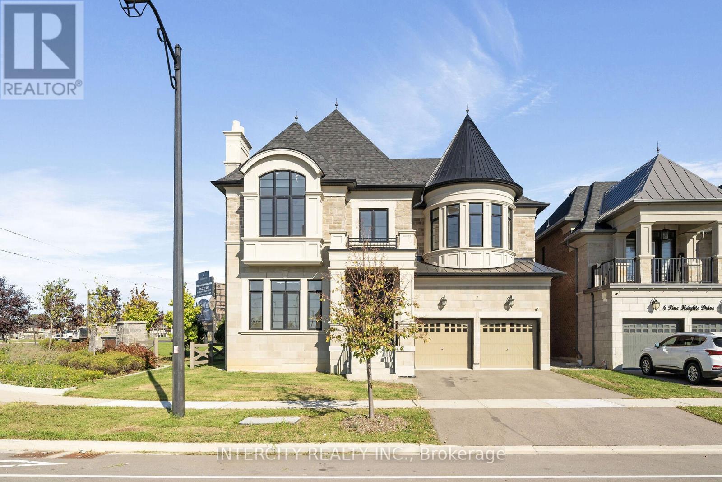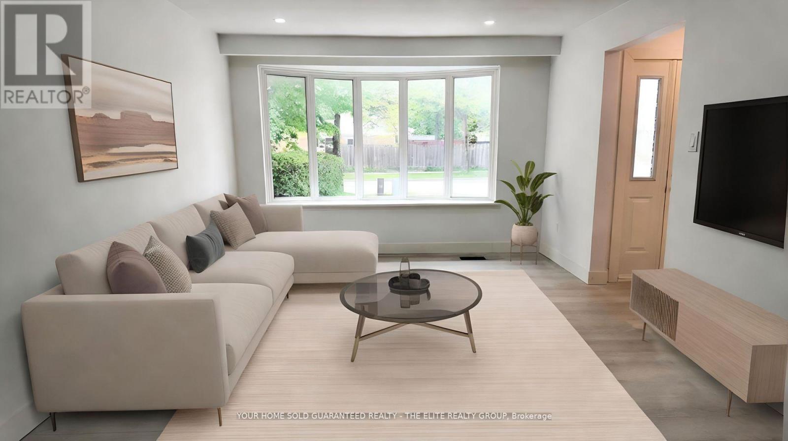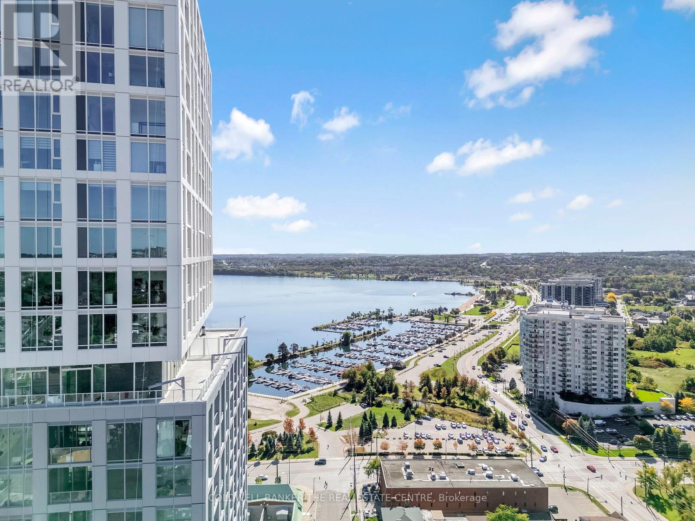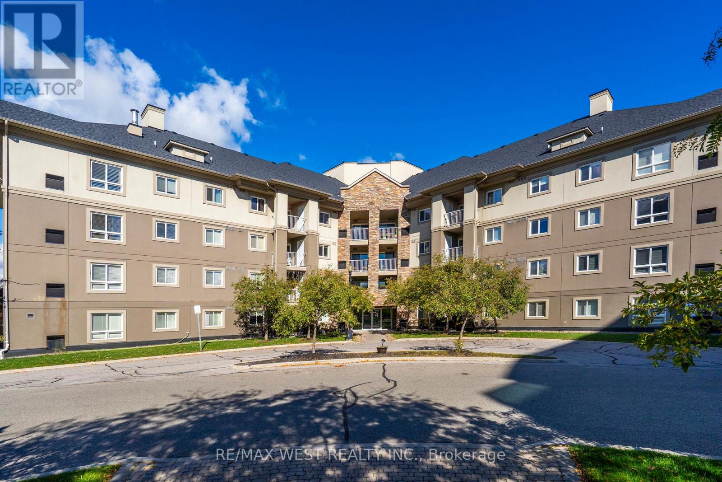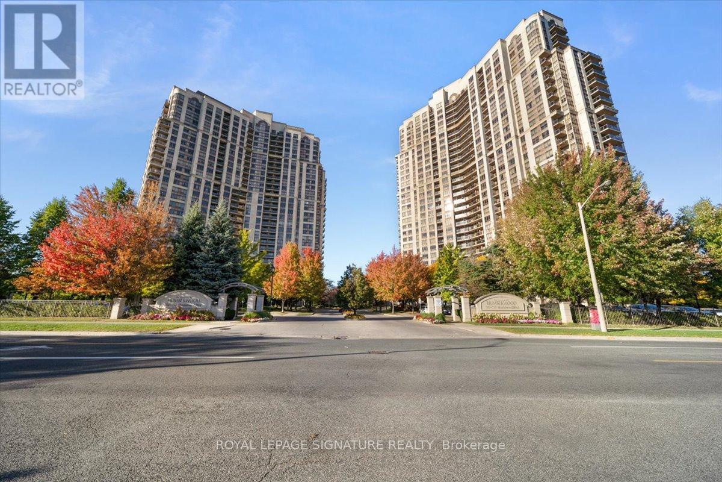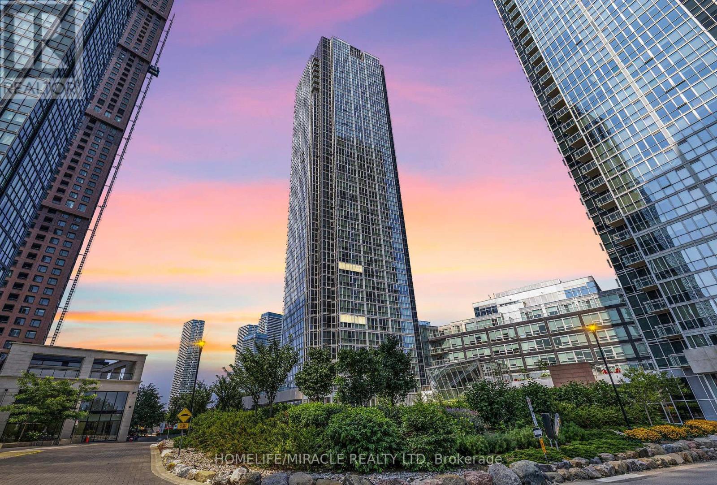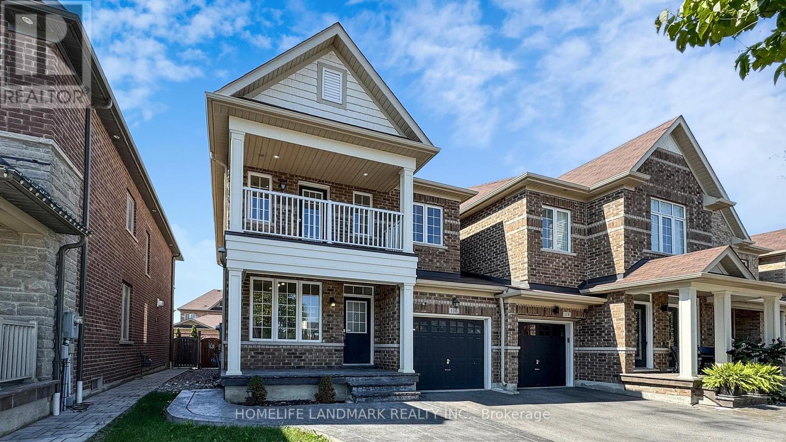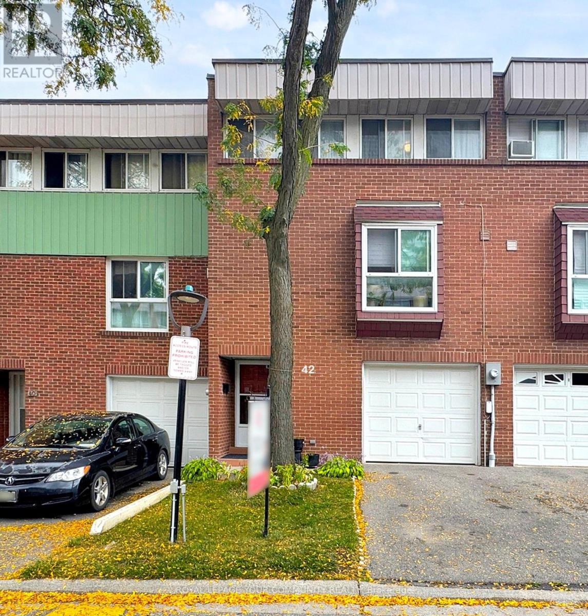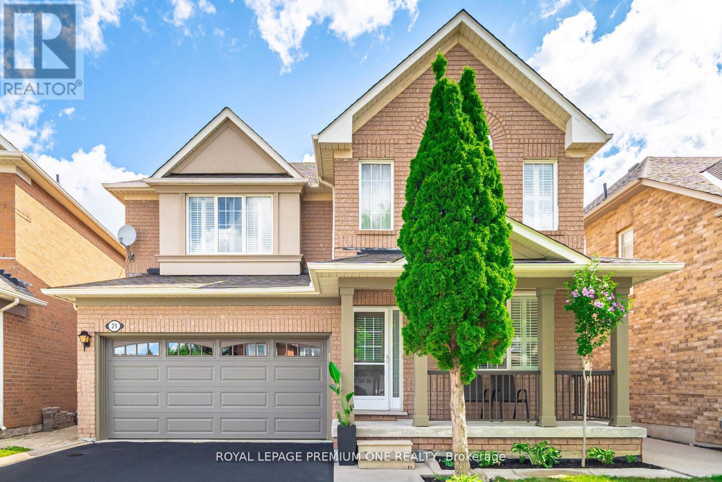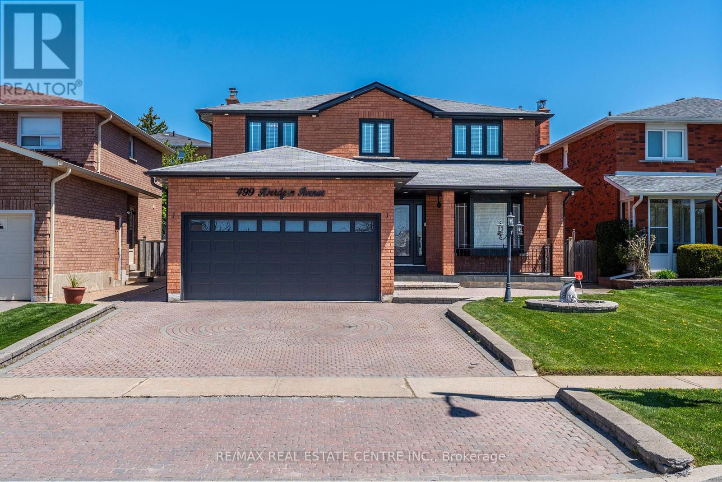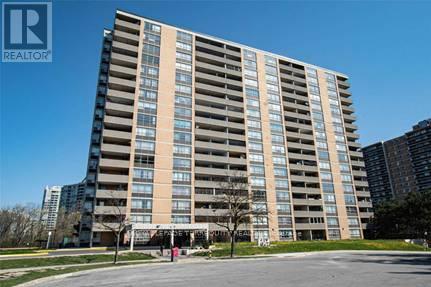- Houseful
- ON
- Vaughan West Woodbridge
- West Woodbridge
- 42 Kaiser Dr
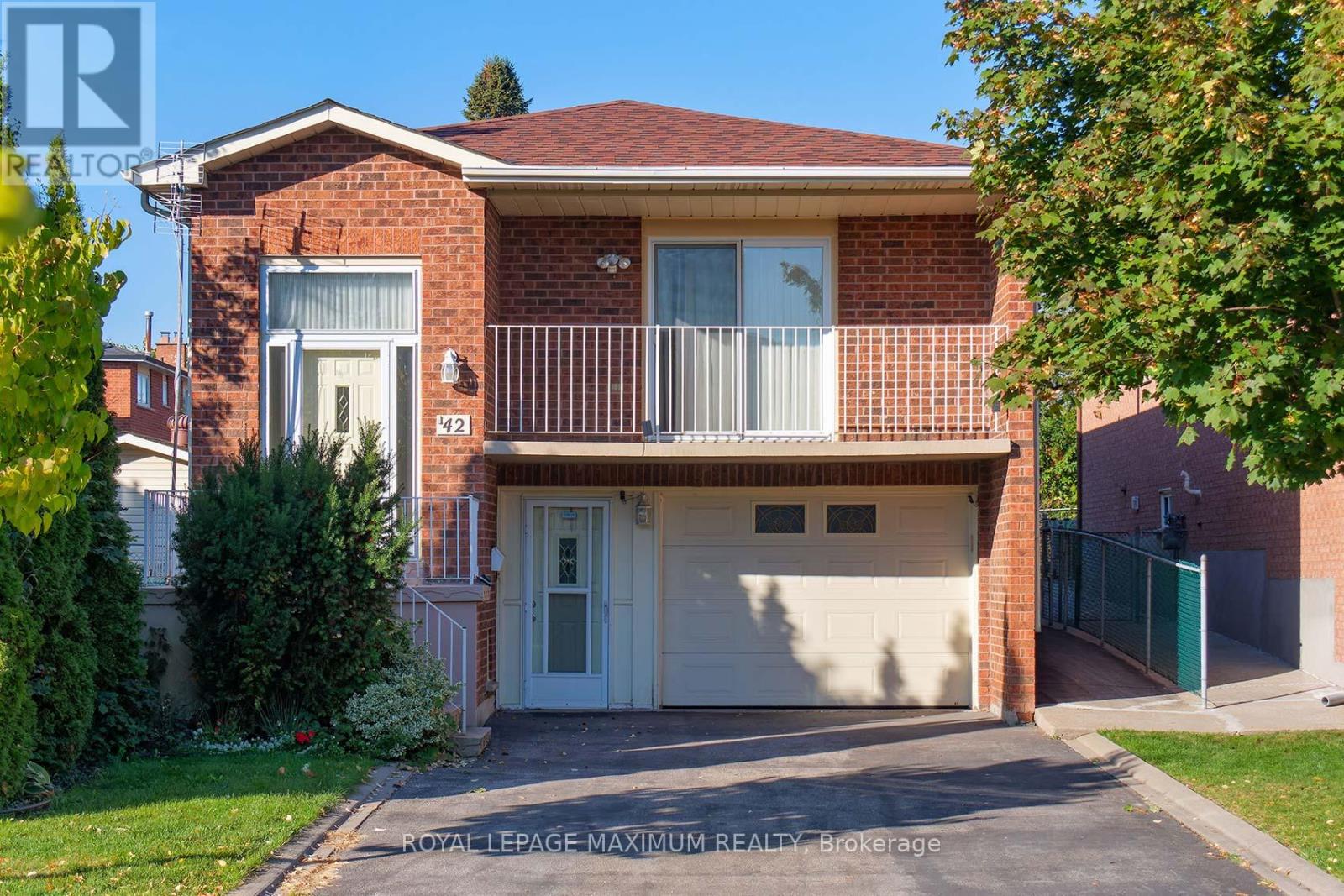
Highlights
Description
- Time on Housefulnew 41 hours
- Property typeSingle family
- StyleRaised bungalow
- Neighbourhood
- Median school Score
- Mortgage payment
Welcome to this beautifully maintained 3-bedroom raised bungalow, perfectly situated on a quiet, family-friendly street in the highly sought-after West Woodbridge community. Offering approximately 2,800 sq. ft. of bright and functional total living space on the main floor, this home features spacious principal rooms including a sun-filled eat-in kitchen, a large family room, and a formal dining area ideal for family living and entertaining. 3 spacious bedrooms with primary bedroom featuring an ensuite bathroom. The fully finished lower level offers incredible potential for rental income or multi-generational living. With its own private front entrance and a walk-up to the backyard, this level includes a second kitchen, an additional bedroom, a full bathroom, and an expansive rec room. Enjoy a west-facing backyard perfect for afternoon sun, play, or relaxation, a fun-filled outdoor space for all seasons. This home is ideally located within walking distance to top-ranked schools (including a highly rated elementary school), parks, a community center, Market Lane, and everyday amenities. Commuters will appreciate the quick access to Highways 427 and 407, as well as nearby shopping and dining options. Whether you're a growing family, investor, or first-time buyer looking for income potential, this home checks all the boxes. Dont miss this opportunity to own in one of Woodbridge's most established and welcoming neighbourhoods! (id:63267)
Home overview
- Cooling Central air conditioning
- Heat source Natural gas
- Heat type Forced air
- Sewer/ septic Sanitary sewer
- # total stories 1
- Fencing Fenced yard
- # parking spaces 5
- Has garage (y/n) Yes
- # full baths 2
- # half baths 1
- # total bathrooms 3.0
- # of above grade bedrooms 4
- Flooring Laminate, hardwood, ceramic
- Subdivision West woodbridge
- Directions 1914355
- Lot size (acres) 0.0
- Listing # N12451547
- Property sub type Single family residence
- Status Active
- Recreational room / games room Measurements not available
Level: Ground - Bedroom Measurements not available
Level: Ground - 2nd bedroom 3.66m X 2.95m
Level: Main - Eating area 4.88m X 2.95m
Level: Main - 3rd bedroom 3.05m X 2.49m
Level: Main - Primary bedroom 4.57m X 3.56m
Level: Main - Dining room 7.65m X 6.91m
Level: Main - Kitchen 4.88m X 2.95m
Level: Main - Living room 7.65m X 6.91m
Level: Main
- Listing source url Https://www.realtor.ca/real-estate/28965993/42-kaiser-drive-vaughan-west-woodbridge-west-woodbridge
- Listing type identifier Idx

$-3,141
/ Month

