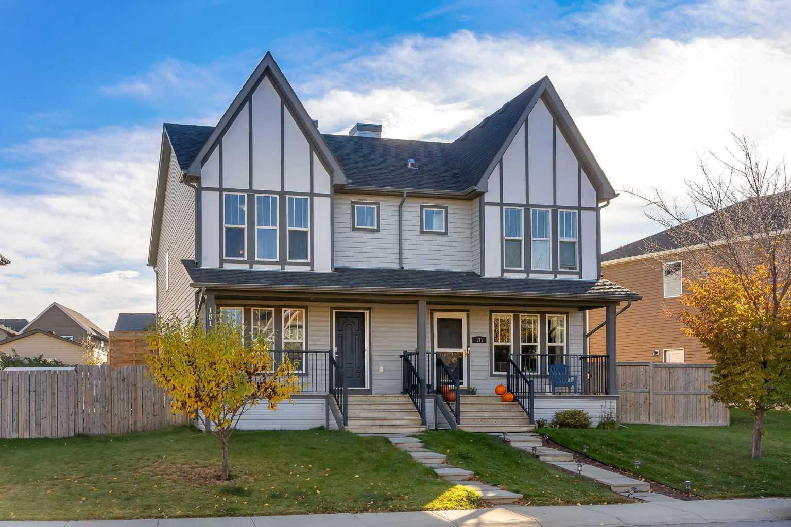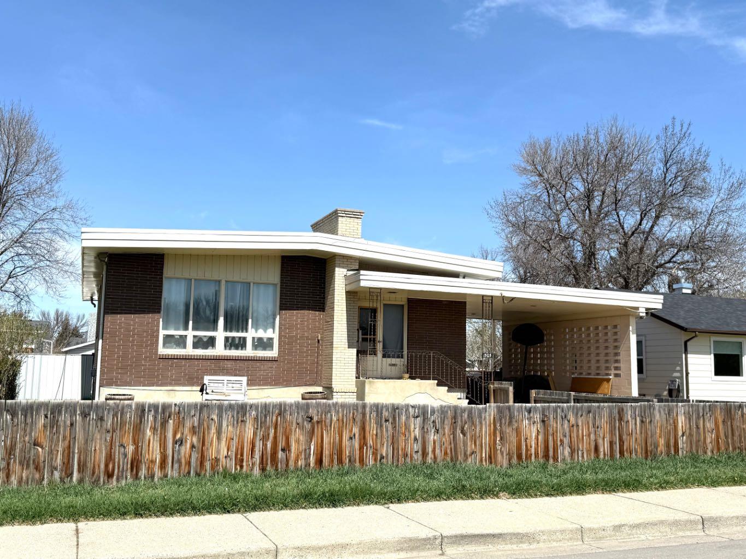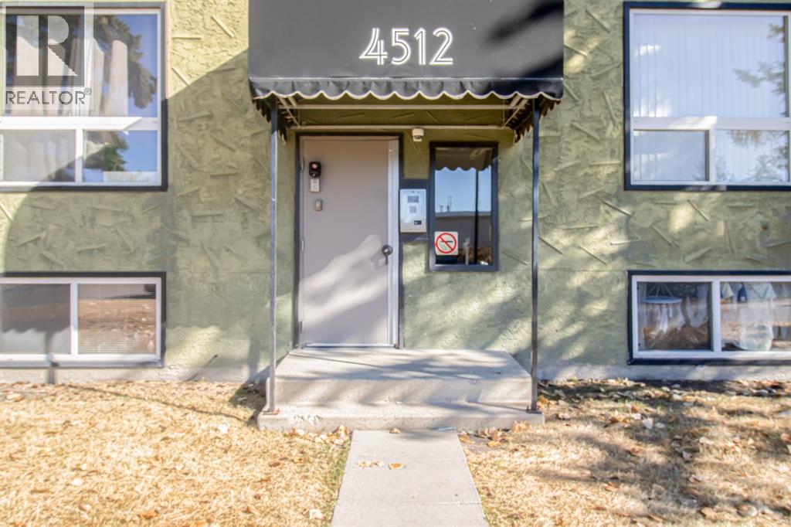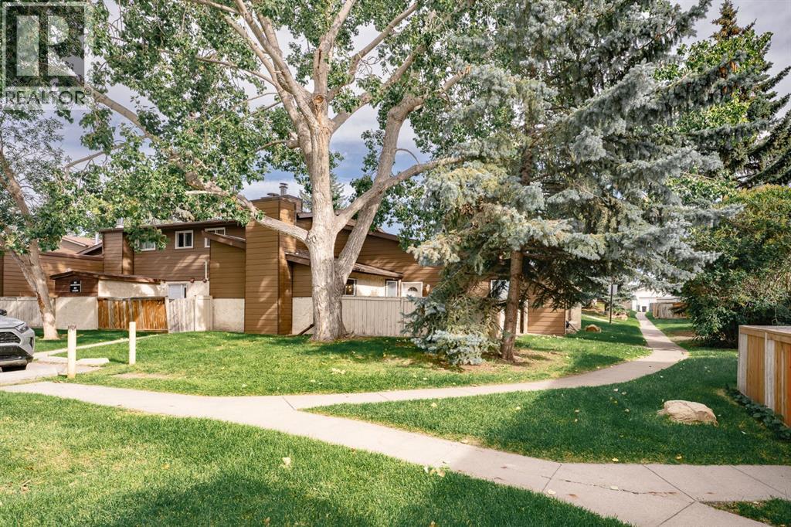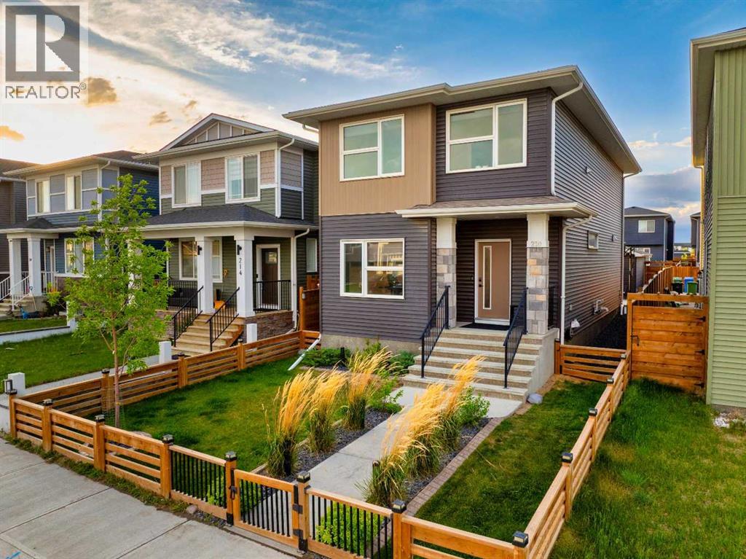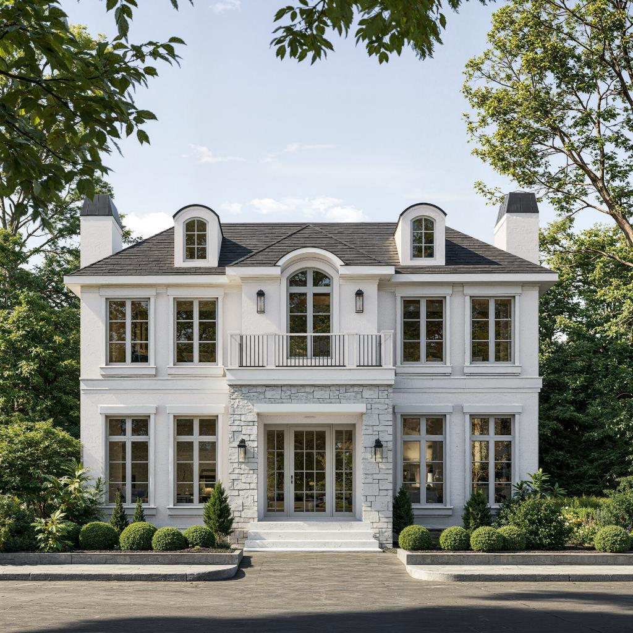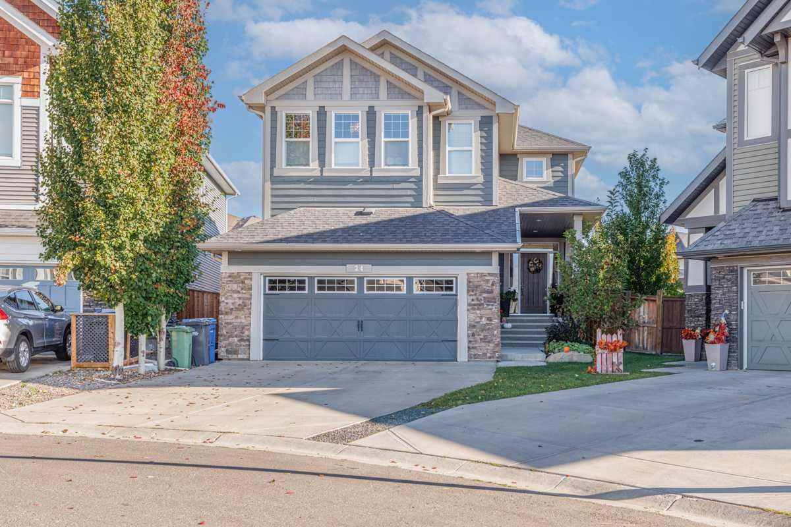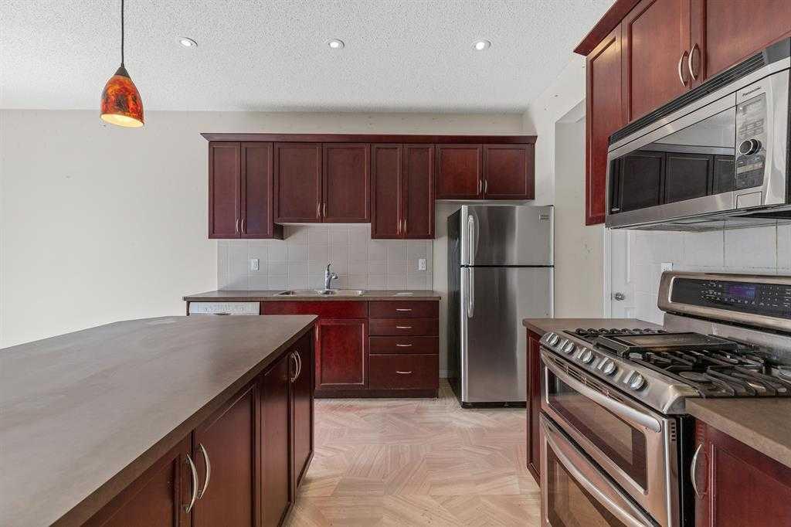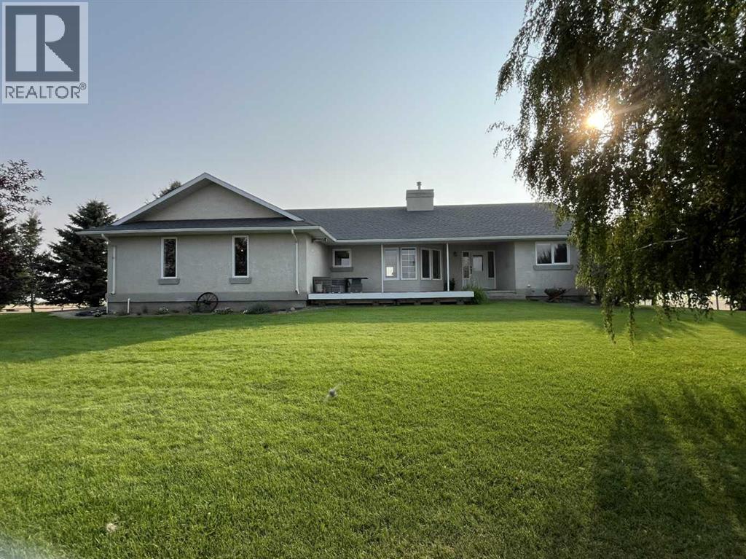
Highlights
Description
- Home value ($/Sqft)$539/Sqft
- Time on Houseful46 days
- Property typeSingle family
- StyleBungalow
- Lot size7.07 Acres
- Year built2001
- Garage spaces2
- Mortgage payment
So here is an amazing acreage that has all the bells and whistles, and is truly a "Move In" ready home. Sitting on 7.07 acres, the home is 1633 SQFt, 4 bed, 4 bath, with tons of natural light and open floorplan that includes a large kitchen, island, dining room, and a beautiful deck off the kitchen to enjoy those beautiful sunsets. Living room boasts a fireplace for the fall evenings coming soon, main floor laundry, and another two bedrooms. The basement has a huge rec room complete with a walk-out basement to enjoy ! So many upgrades to talk about with this one. There are large windows downstairs so you don't have that "basement" feel to it, another two large bedrooms, large bathroom, cold storage and another large storage room. Attached 25x25 garage with radiant heat that's a year old, AC, UG sprinklers , 12x16 metal Garden shed with a roll up door and a concrete pad, a treed park-like yard that many dream of. Everything has been so well taken care of, including the newly built 40x60 shop. Concrete floor with a drain, plumbed and ready to go for a bathroom in there if you would want, gas line, set up for an up-top exhaust fan, and 20x14 door. The yard, the home, the views, the shop and the animals... It's all here for you ~ (id:63267)
Home overview
- Cooling Central air conditioning
- Heat type Forced air
- # total stories 1
- Fencing Fence
- # garage spaces 2
- Has garage (y/n) Yes
- # full baths 3
- # half baths 1
- # total bathrooms 4.0
- # of above grade bedrooms 4
- Flooring Carpeted, laminate, linoleum
- Has fireplace (y/n) Yes
- Community features Golf course development, lake privileges
- Lot desc Landscaped, lawn, underground sprinkler
- Lot dimensions 7.07
- Lot size (acres) 7.07
- Building size 1633
- Listing # A2254344
- Property sub type Single family residence
- Status Active
- Storage 4.42m X 5.538m
Level: Basement - Furnace 2.338m X 2.463m
Level: Basement - Bathroom (# of pieces - 3) Measurements not available
Level: Basement - Recreational room / games room 4.444m X 10.997m
Level: Basement - Bedroom 3.405m X 3.328m
Level: Basement - Storage 3.862m X 3.429m
Level: Basement - Bedroom 3.911m X 3.481m
Level: Basement - Primary bedroom 4.496m X 4.014m
Level: Main - Kitchen 5.867m X 4.292m
Level: Main - Dining room 3.2m X 4.191m
Level: Main - Other 1.853m X 2.643m
Level: Main - Laundry 2.134m X 3.048m
Level: Main - Bedroom 3.353m X 3.048m
Level: Main - Bathroom (# of pieces - 2) Measurements not available
Level: Main - Bathroom (# of pieces - 4) Measurements not available
Level: Main - Living room 5.867m X 4.191m
Level: Main - Bathroom (# of pieces - 4) Measurements not available
Level: Main
- Listing source url Https://www.realtor.ca/real-estate/28817927/145040-rge-rd-181-enchant
- Listing type identifier Idx

$-2,347
/ Month


