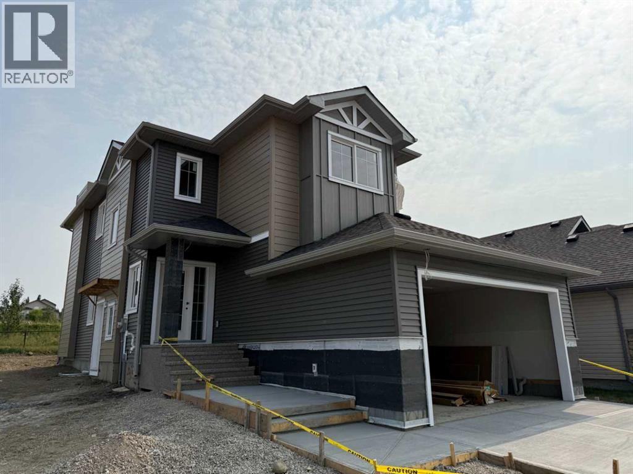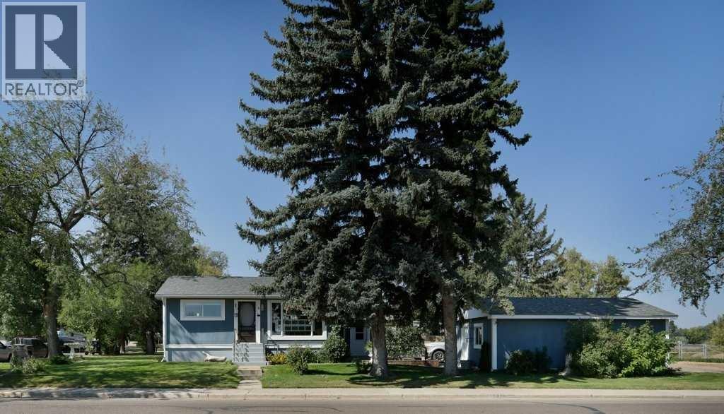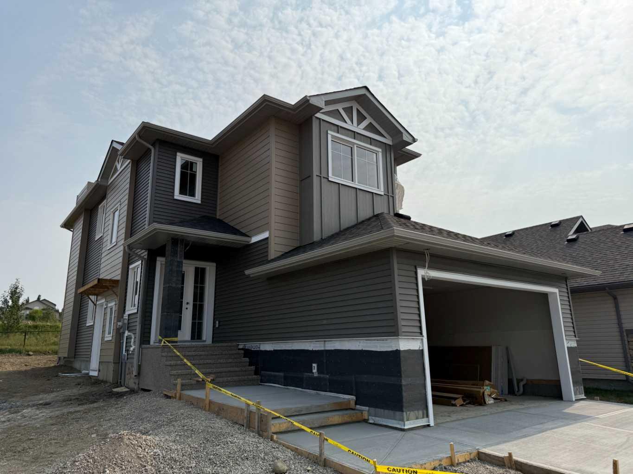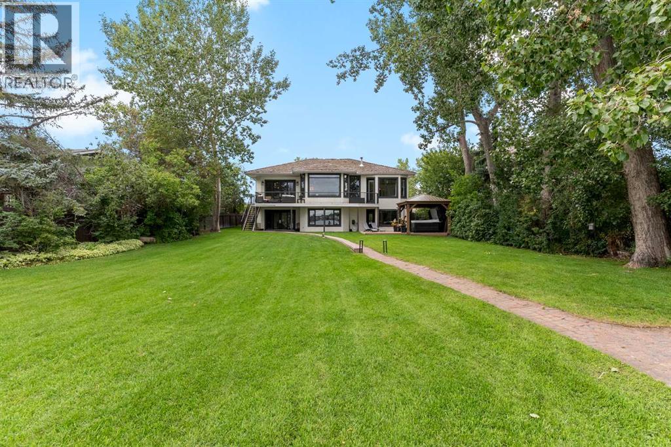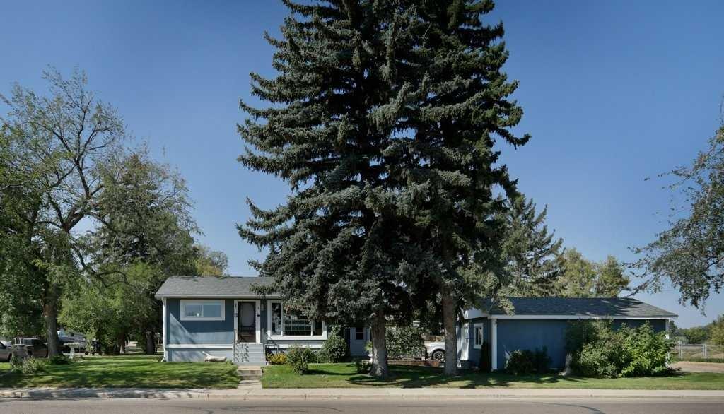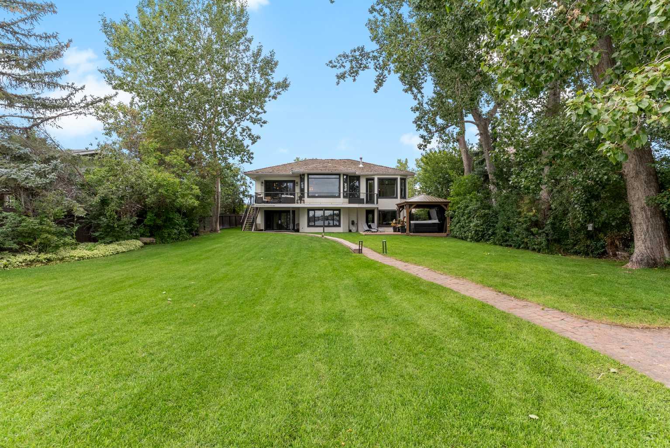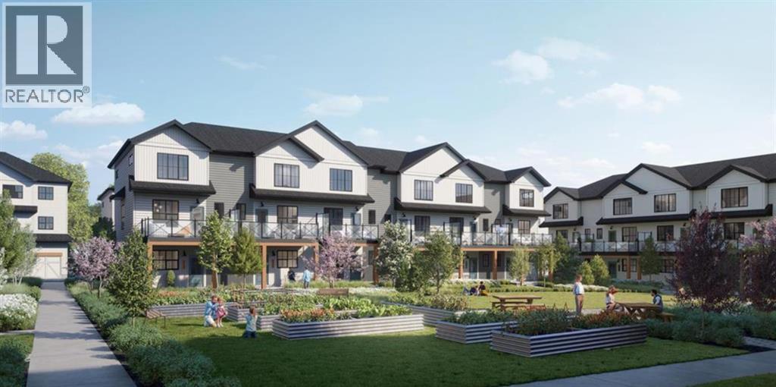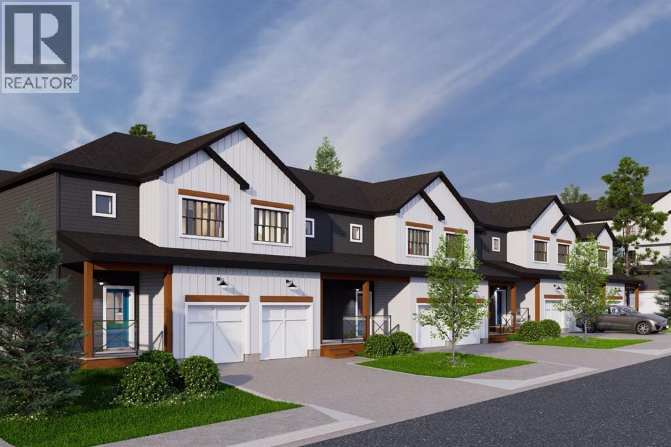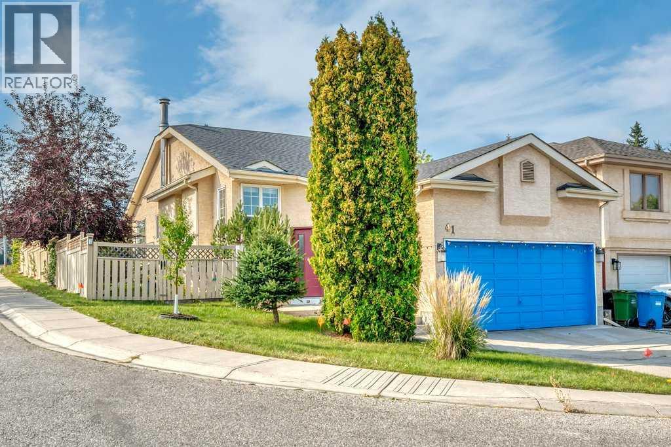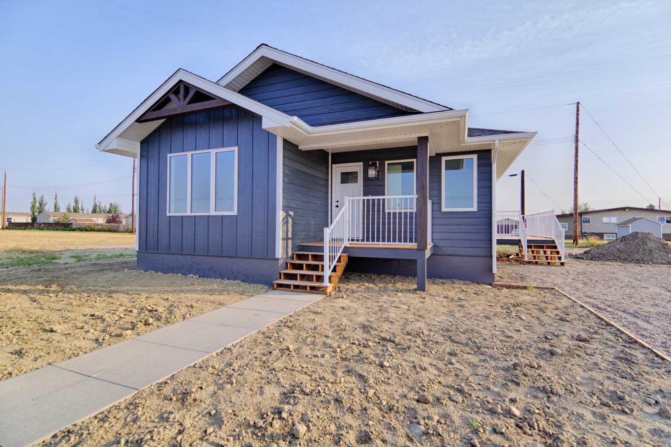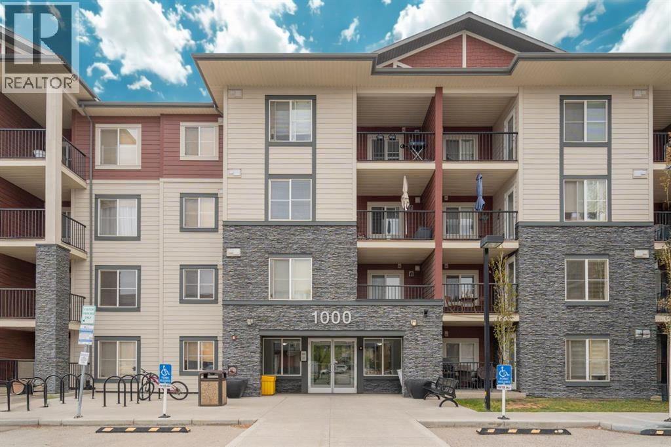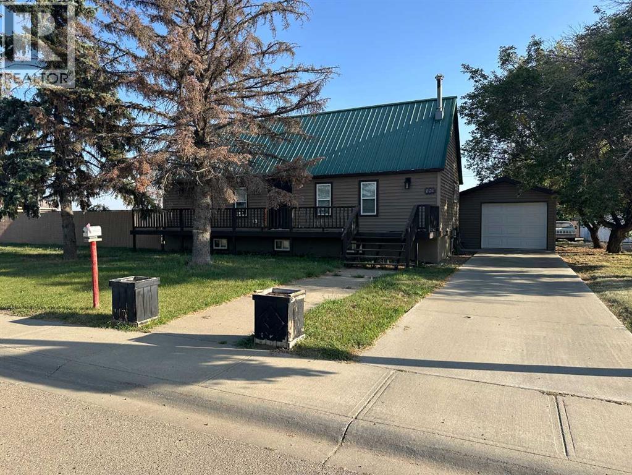
Highlights
Description
- Home value ($/Sqft)$311/Sqft
- Time on Housefulnew 8 hours
- Property typeSingle family
- StyleBungalow
- Median school Score
- Year built1960
- Garage spaces1
- Mortgage payment
Looking to escape the city? Check out this cute 2 bedroom, 2 bathroom gem! Located in Vauxhall, just 20 mins from Taber on a large mature 100' lot allowing plenty of space for a second garage, a large garden or simply enjoy the space! The home shows pride of ownership and has an open floor plan on the main level with a bedroom and 4pc bath as well. A second bedroom, 2pc bath and family room along with the laundry space are located in the lower level. With a long driveway and a single detached garage, there's ample parking space. You'll find a gas line for a BBQ on the front deck, a metal roof and pvc windows. Vauxhall offers restaurants, a grocery stores, law office, bank, K-12 school, tennis courts, outdoor pool, arena and well known baseball academy. (id:63267)
Home overview
- Cooling None
- Heat source Natural gas
- Heat type Forced air
- # total stories 1
- Fencing Fence
- # garage spaces 1
- # parking spaces 3
- Has garage (y/n) Yes
- # full baths 1
- # half baths 1
- # total bathrooms 2.0
- # of above grade bedrooms 2
- Flooring Carpeted, hardwood
- Directions 1833170
- Lot desc Lawn
- Lot dimensions 14000
- Lot size (acres) 0.32894737
- Building size 727
- Listing # A2254959
- Property sub type Single family residence
- Status Active
- Family room 5.233m X 4.749m
Level: Basement - Bedroom 2.947m X 3.1m
Level: Basement - Bathroom (# of pieces - 2) Measurements not available
Level: Basement - Other 5.282m X 3.149m
Level: Main - Bedroom 2.871m X 3.53m
Level: Main - Living room 5.282m X 2.691m
Level: Main - Bathroom (# of pieces - 4) Measurements not available
Level: Main
- Listing source url Https://www.realtor.ca/real-estate/28832126/113-2-avenue-vauxhall
- Listing type identifier Idx

$-602
/ Month

