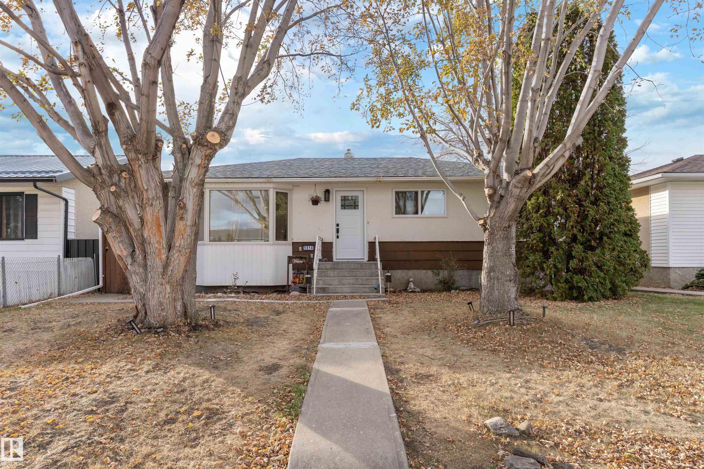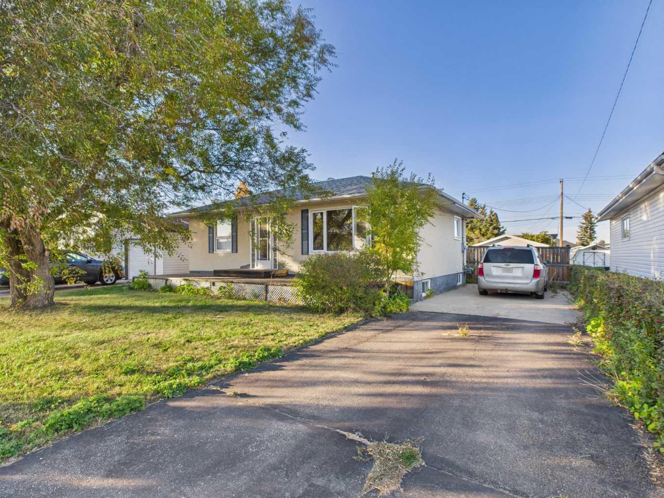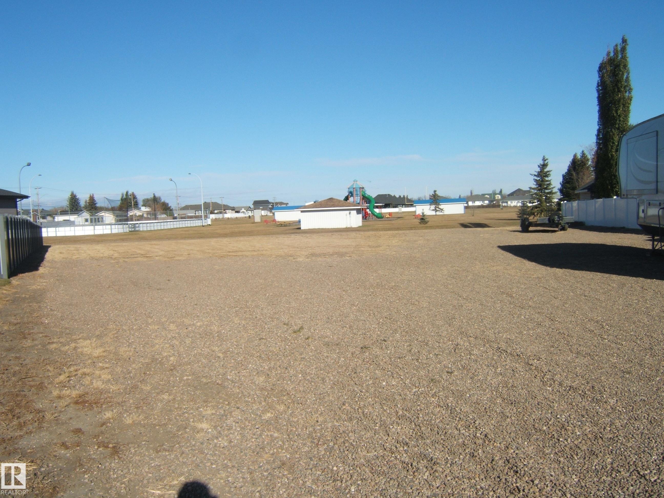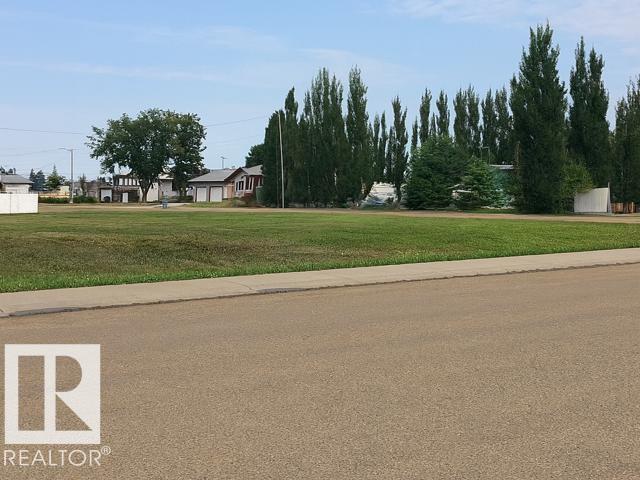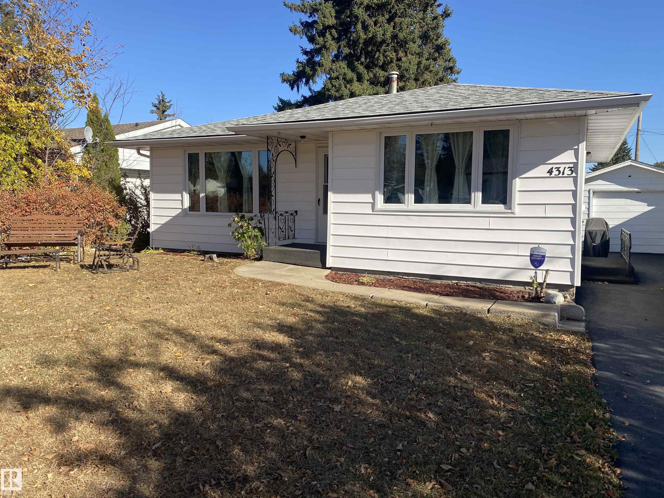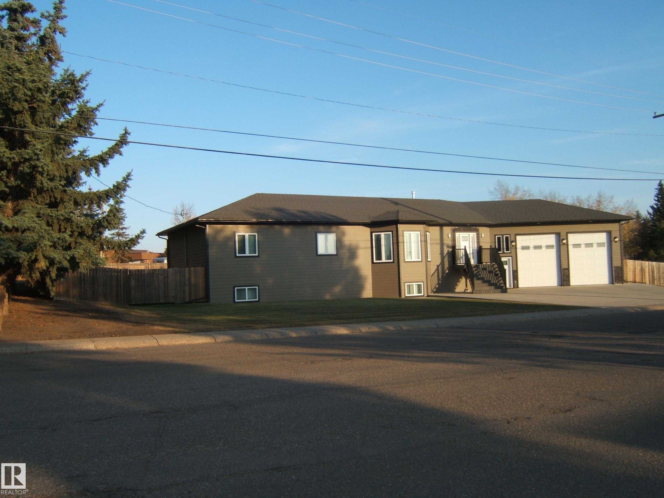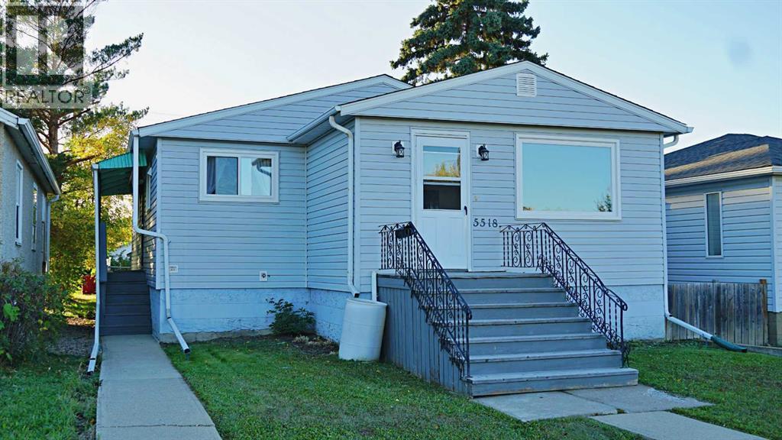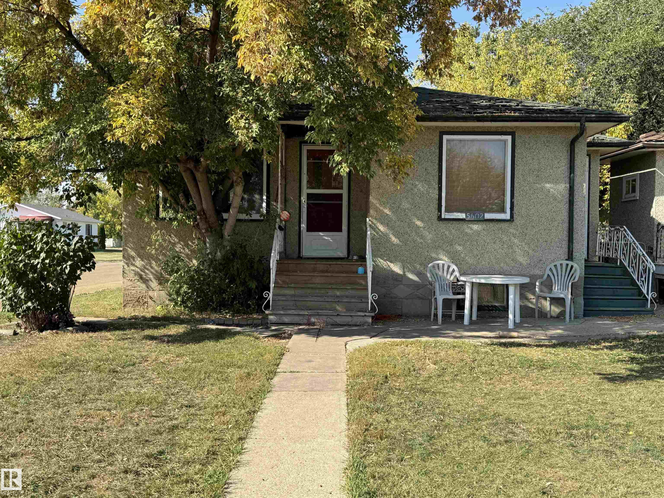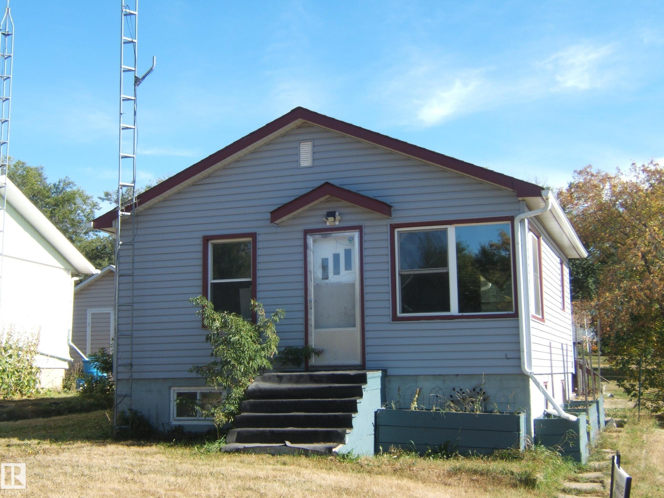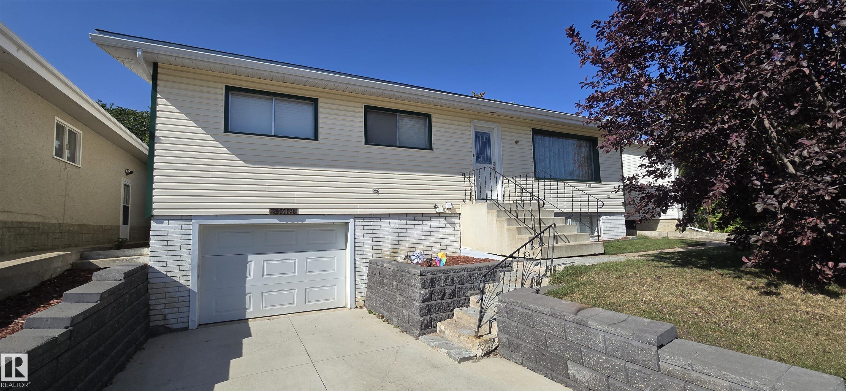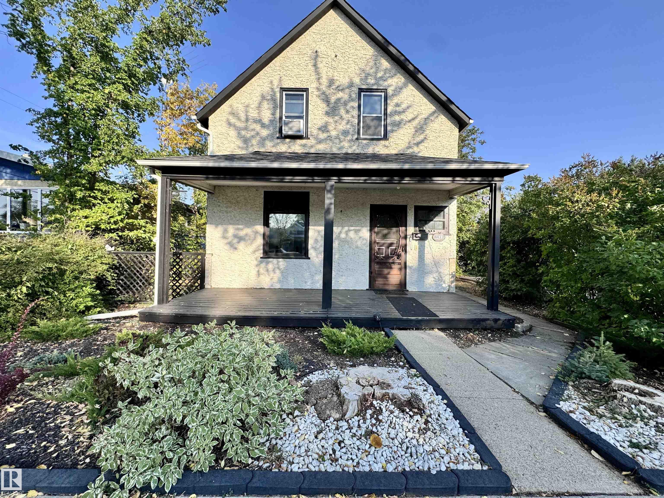- Houseful
- AB
- Vegreville
- T9C
- 46 St Unit 4126
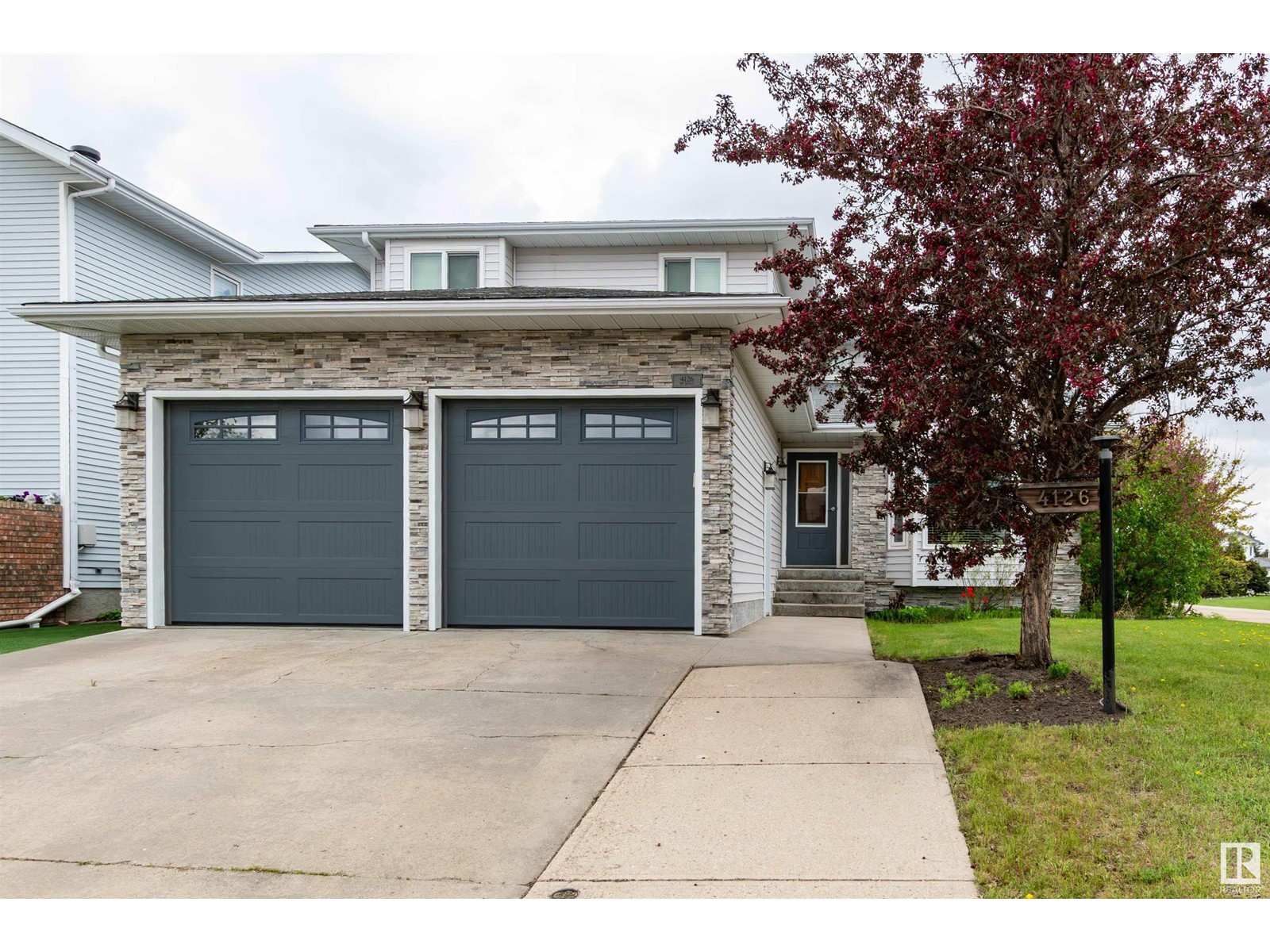
Highlights
Description
- Home value ($/Sqft)$199/Sqft
- Time on Houseful294 days
- Property typeSingle family
- Median school Score
- Lot size7,599 Sqft
- Year built1991
- Mortgage payment
THIS SOUTH SIDE BEAUTY IS BURSTING WITH UPGRADES... Situated on a Corner Lot with back alley access. Boasting 2500 sq. ft of living space on the upper two floors plus a fully finished basement and a newly added 4 season room With a cozy fireplace to enjoy (2019) PLUS central AIR!! . ALL 4 bedrooms are on the upper storey with two newly renovated bathrooms. The Main floor has a family room, living room, kitchen with quartz counter tops, dining room, and office ( all having new flooring, and new windows) The back yard has an new fence in 2022 and new deck off the beautiful sunroom. The Main floor laundry is just off the double car garage with new doors and stone work in 2018. All appliances and custom blinds stay. ALL THIS IN THE EVER GROWING TOWN OF VEGREVILLE an easy commute to Sherwood Park. (id:63267)
Home overview
- Cooling Central air conditioning
- Heat type Forced air
- # total stories 2
- Fencing Fence
- Has garage (y/n) Yes
- # full baths 2
- # half baths 2
- # total bathrooms 4.0
- # of above grade bedrooms 4
- Subdivision Vegreville
- Lot dimensions 706
- Lot size (acres) 0.1744502
- Building size 2753
- Listing # E4416765
- Property sub type Single family residence
- Status Active
- Den Measurements not available
Level: Basement - Recreational room Measurements not available
Level: Basement - Office Measurements not available
Level: Main - Kitchen Measurements not available
Level: Main - Living room Measurements not available
Level: Main - Dining room Measurements not available
Level: Main - Family room Measurements not available
Level: Main - 4th bedroom Measurements not available
Level: Upper - 3rd bedroom Measurements not available
Level: Upper - 2nd bedroom Measurements not available
Level: Upper - Primary bedroom Measurements not available
Level: Upper
- Listing source url Https://www.realtor.ca/real-estate/27758784/4126-46-st-vegreville-vegreville
- Listing type identifier Idx

$-1,464
/ Month

