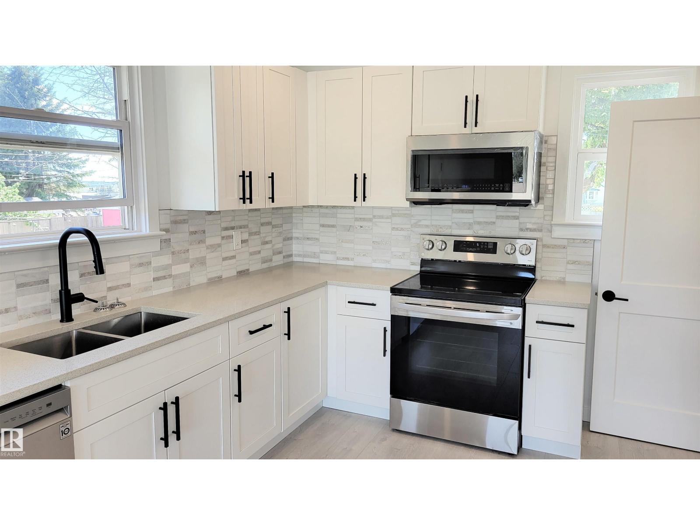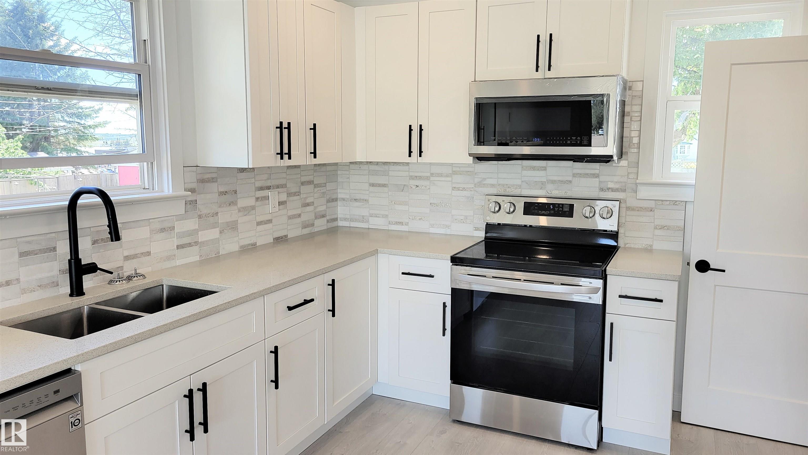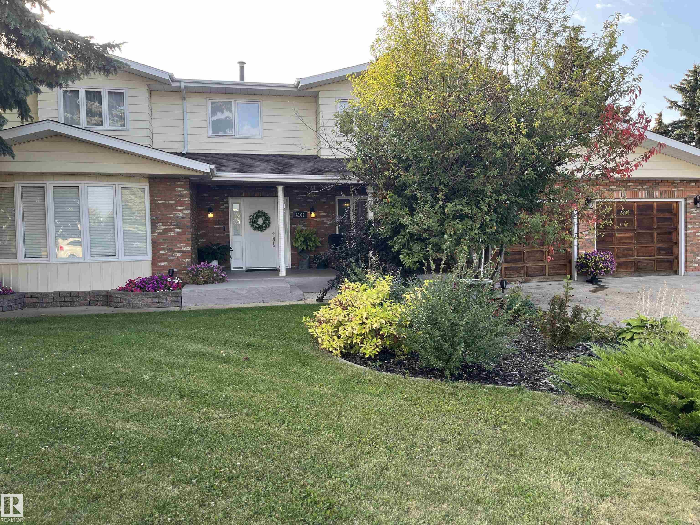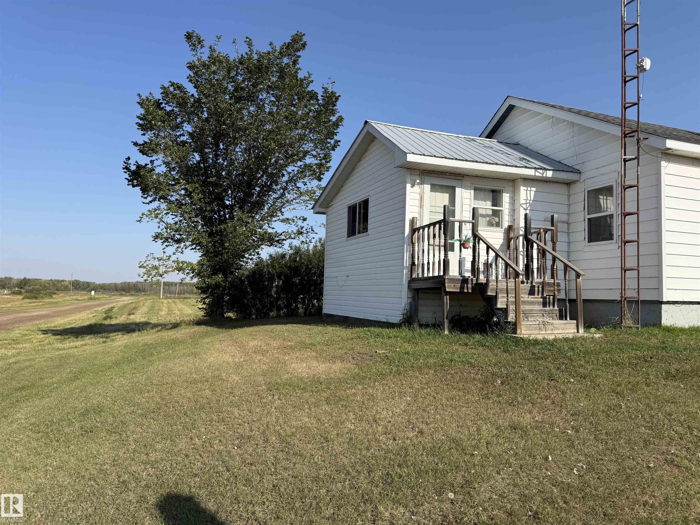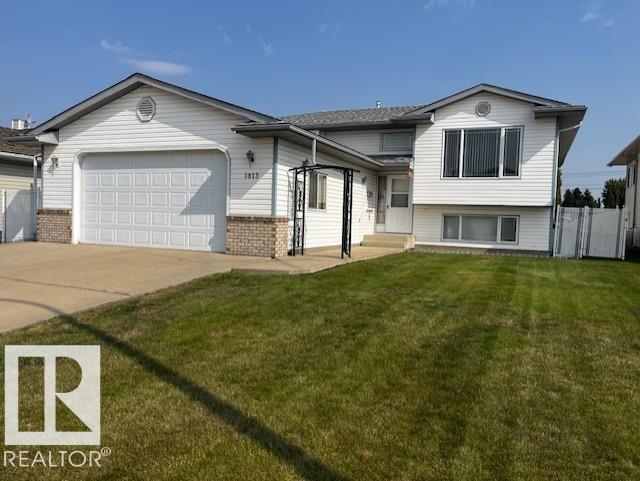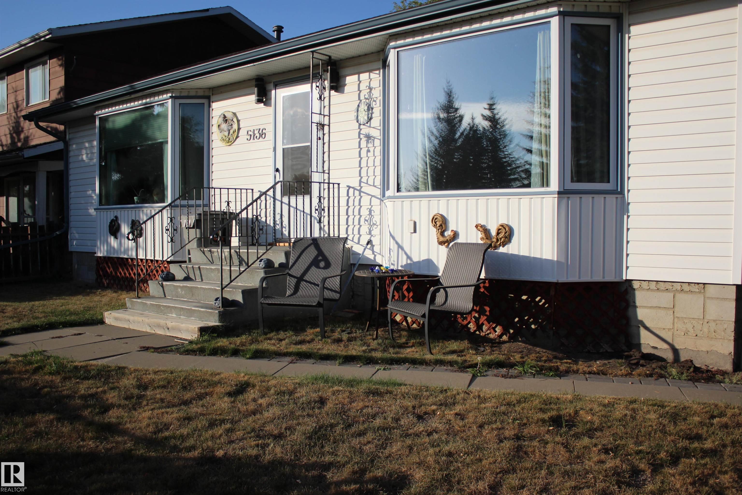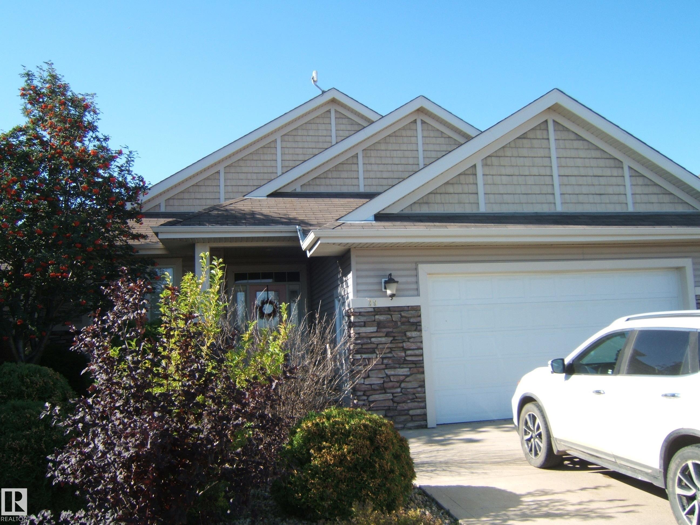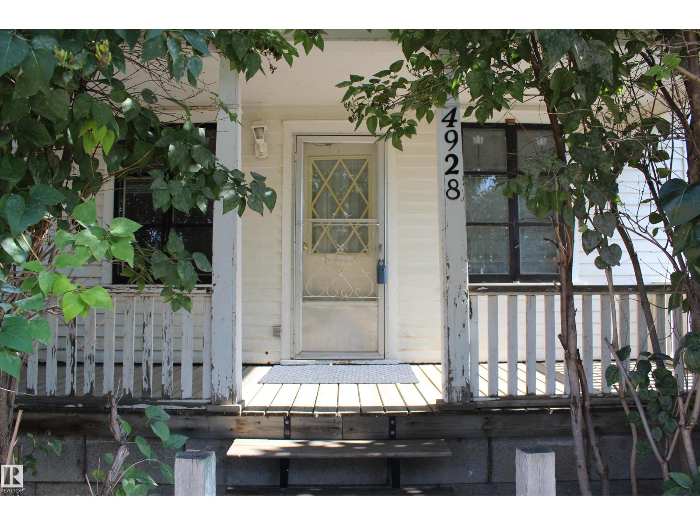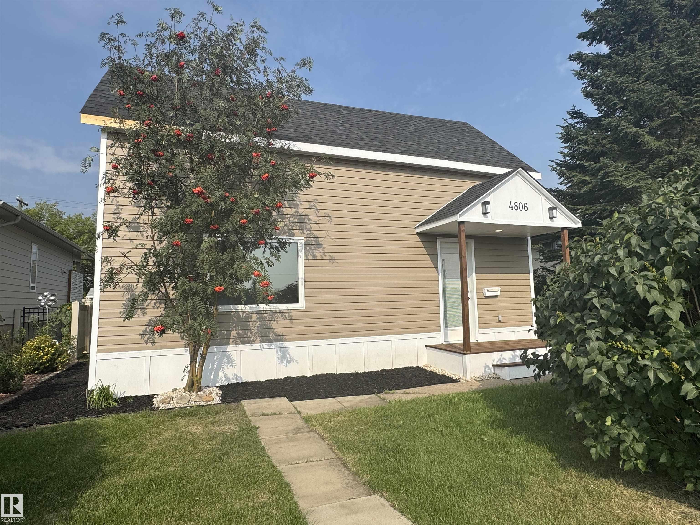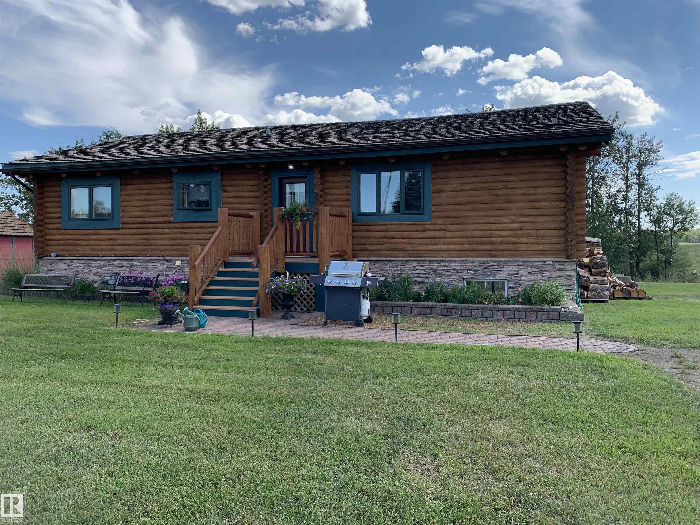- Houseful
- AB
- Vegreville
- T9C
- 48 St Unit 4102 #a
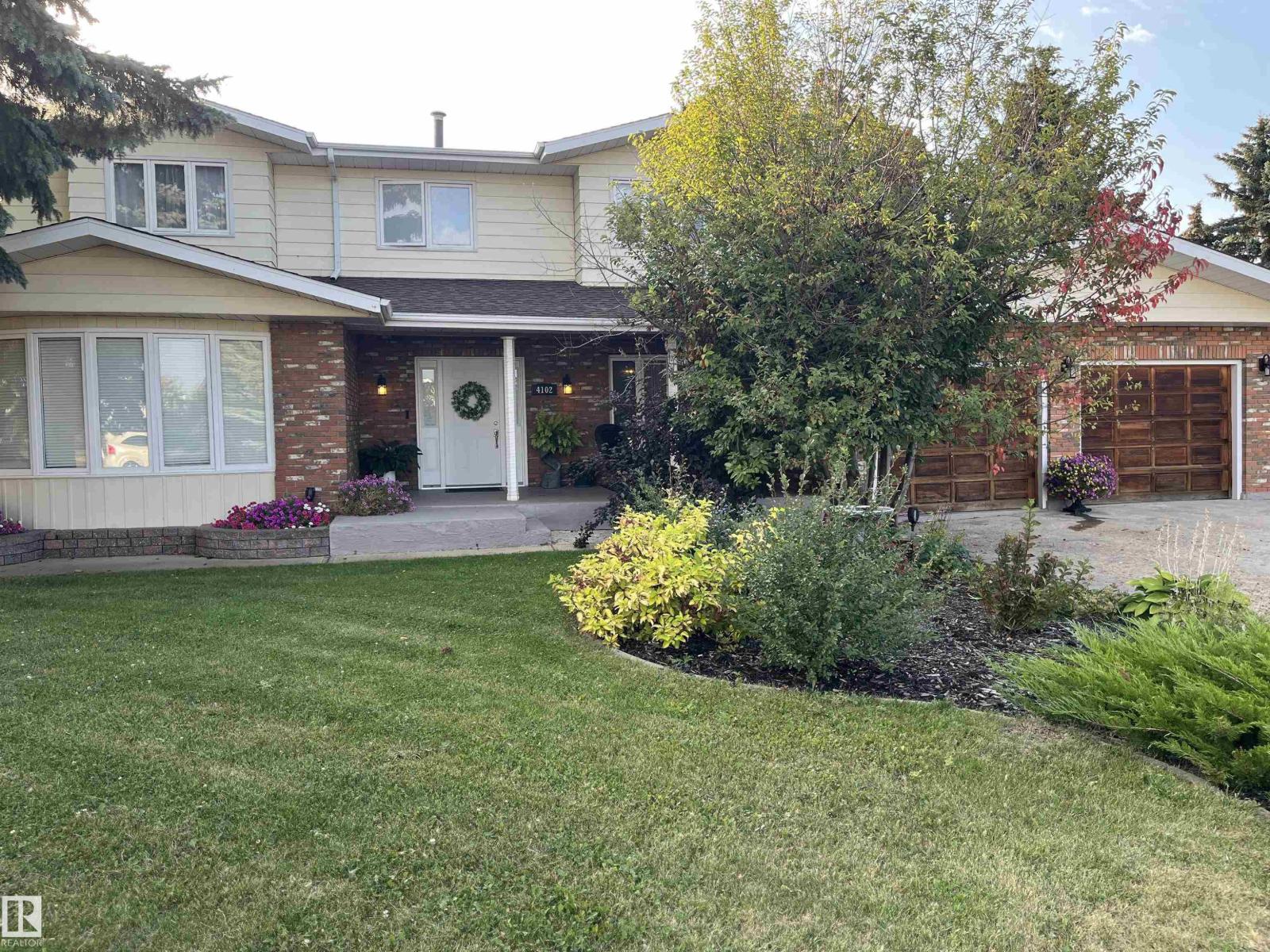
Highlights
Description
- Home value ($/Sqft)$172/Sqft
- Time on Housefulnew 44 hours
- Property typeSingle family
- Median school Score
- Lot size0.29 Acre
- Year built1977
- Mortgage payment
WOW! WOW! WOW!... this one is gorgeous place! An enormous 1977 - 2 story home that has been redone to a 10+. As you enter the home it opens to a beautiful foyer with seating and storage. Over to your right a spacious office and on your left a grand theater room complete with raised seating, pool table, mini bar and fish tank. Go up the stairs to find 4 beautiful bedrooms and 2 updated bathrooms. Now the kitchen boasting a massive island with counter top stove, 2 ovens, dishwasher, microwave and storage galore. Enjoy the crystal lighting throughout, a guest bathroom and main floor laundry. The sunken living room with a wood burning fireplace is just off the covered west facing deck with privacy netting overlooking the spacious backyard with pond, patio and mature trees. There is a double attached garage with built-ins and a single garage at the back with RV parking. Wait till you see the fully finished 2 bedroom in-law basement suite, complete with full kitchen, laundry room and workshop. (id:63267)
Home overview
- Heat type Forced air
- # total stories 2
- Has garage (y/n) Yes
- # full baths 3
- # half baths 1
- # total bathrooms 4.0
- # of above grade bedrooms 5
- Subdivision Vegreville
- Lot dimensions 1180.43
- Lot size (acres) 0.29168028
- Building size 2901
- Listing # E4457766
- Property sub type Single family residence
- Status Active
- Den Measurements not available
Level: Basement - Laundry Measurements not available
Level: Basement - 5th bedroom Measurements not available
Level: Basement - Workshop Measurements not available
Level: Basement - Kitchen Measurements not available
Level: Main - Laundry Measurements not available
Level: Main - Enclosed porch Measurements not available
Level: Main - Dining room Measurements not available
Level: Main - Living room Measurements not available
Level: Main - Family room Measurements not available
Level: Main - 4th bedroom Measurements not available
Level: Upper - 3rd bedroom Measurements not available
Level: Upper - 2nd bedroom Measurements not available
Level: Upper - Primary bedroom Measurements not available
Level: Upper
- Listing source url Https://www.realtor.ca/real-estate/28861149/4102-48a-st-vegreville-vegreville
- Listing type identifier Idx

$-1,333
/ Month

