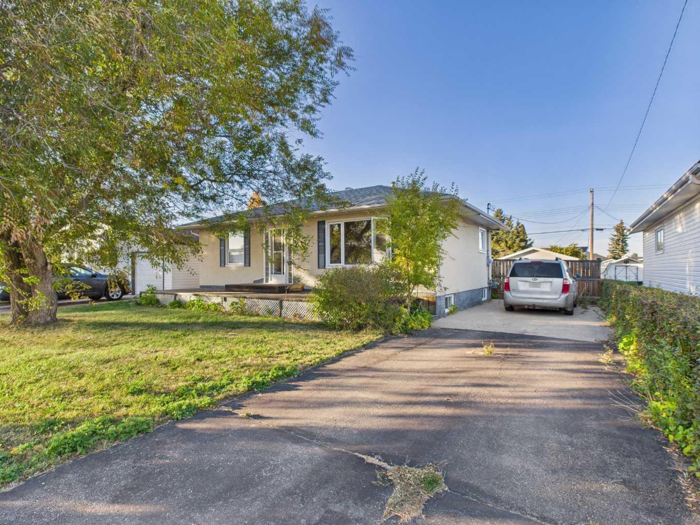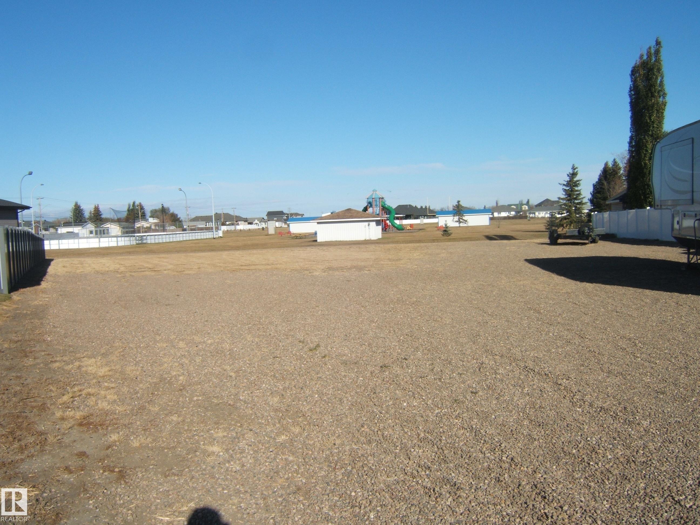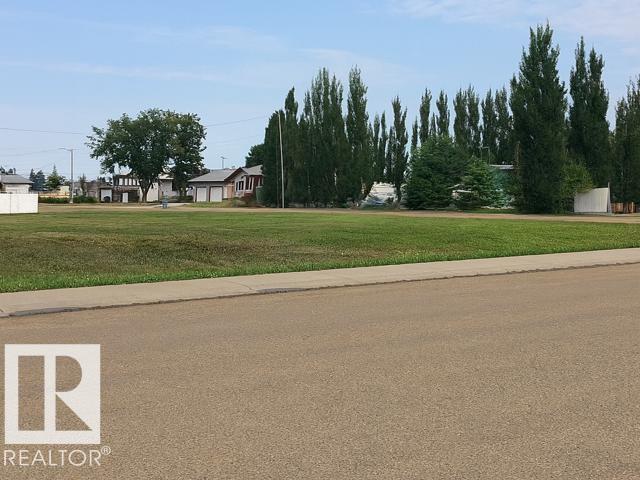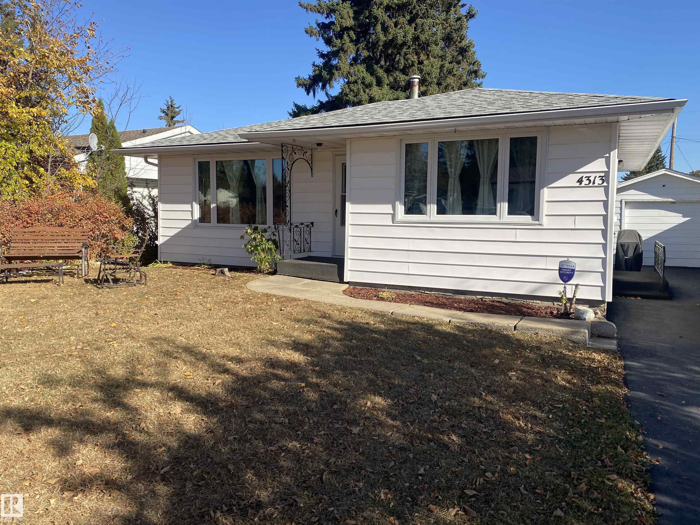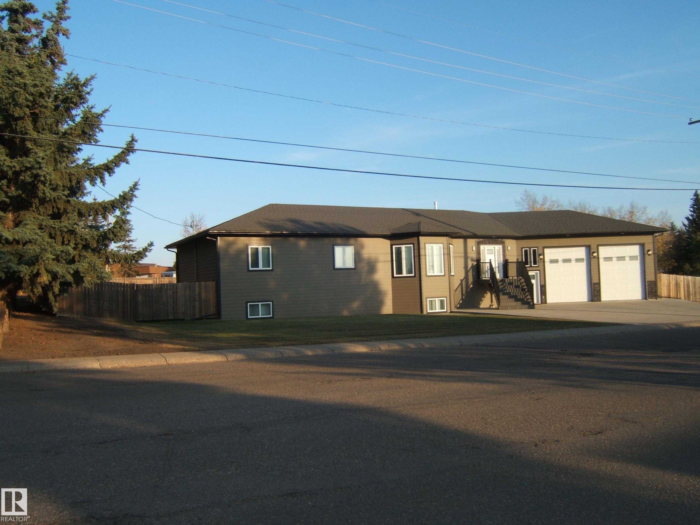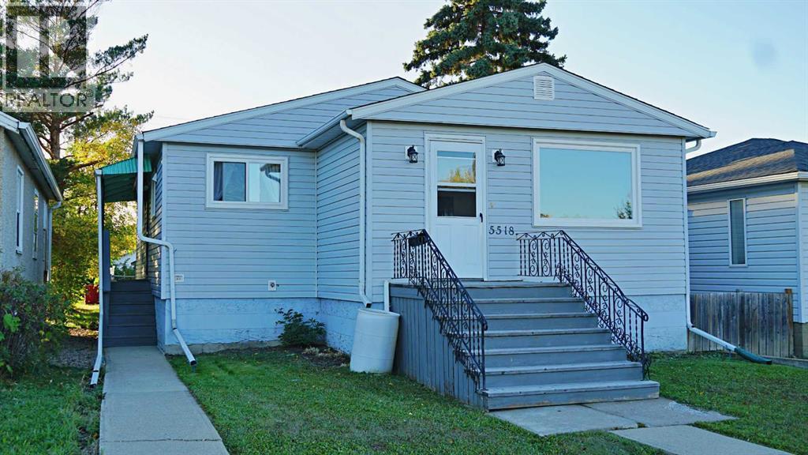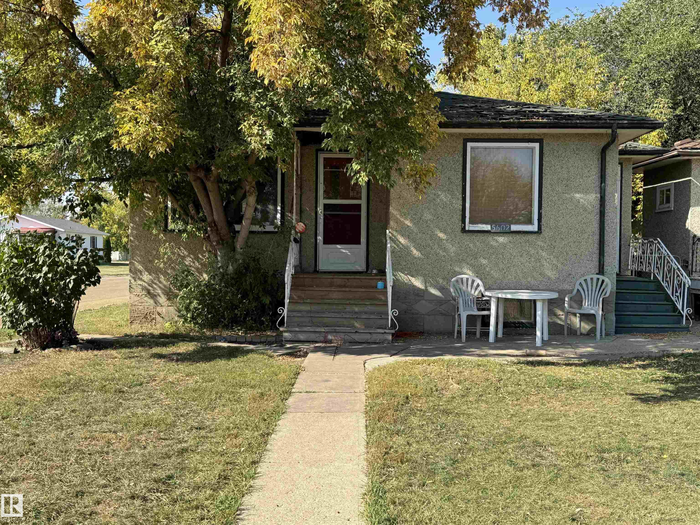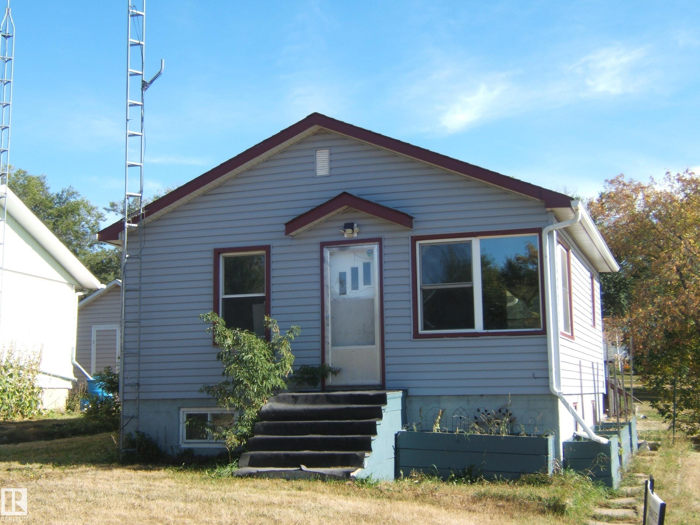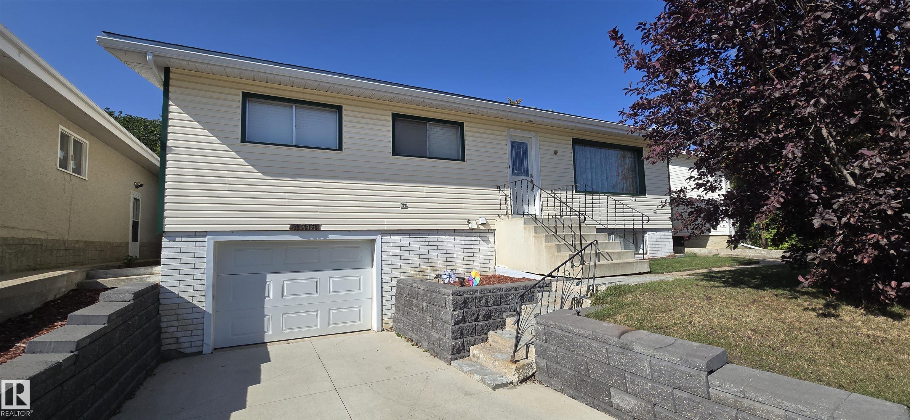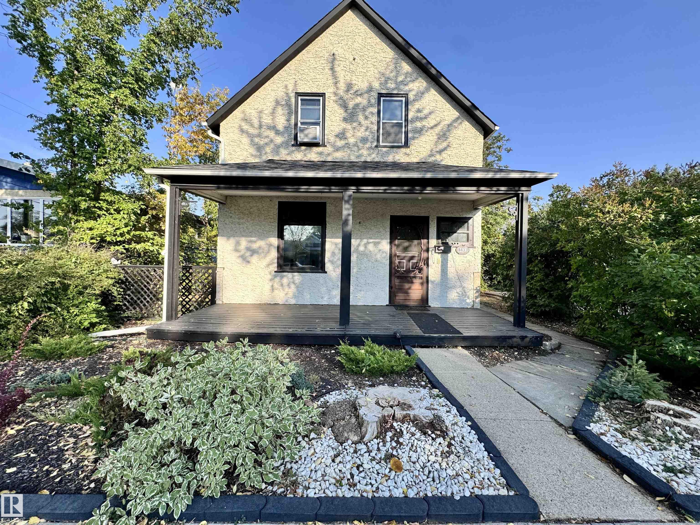- Houseful
- AB
- Vegreville
- T9C
- 48 St Unit 5614 St #a
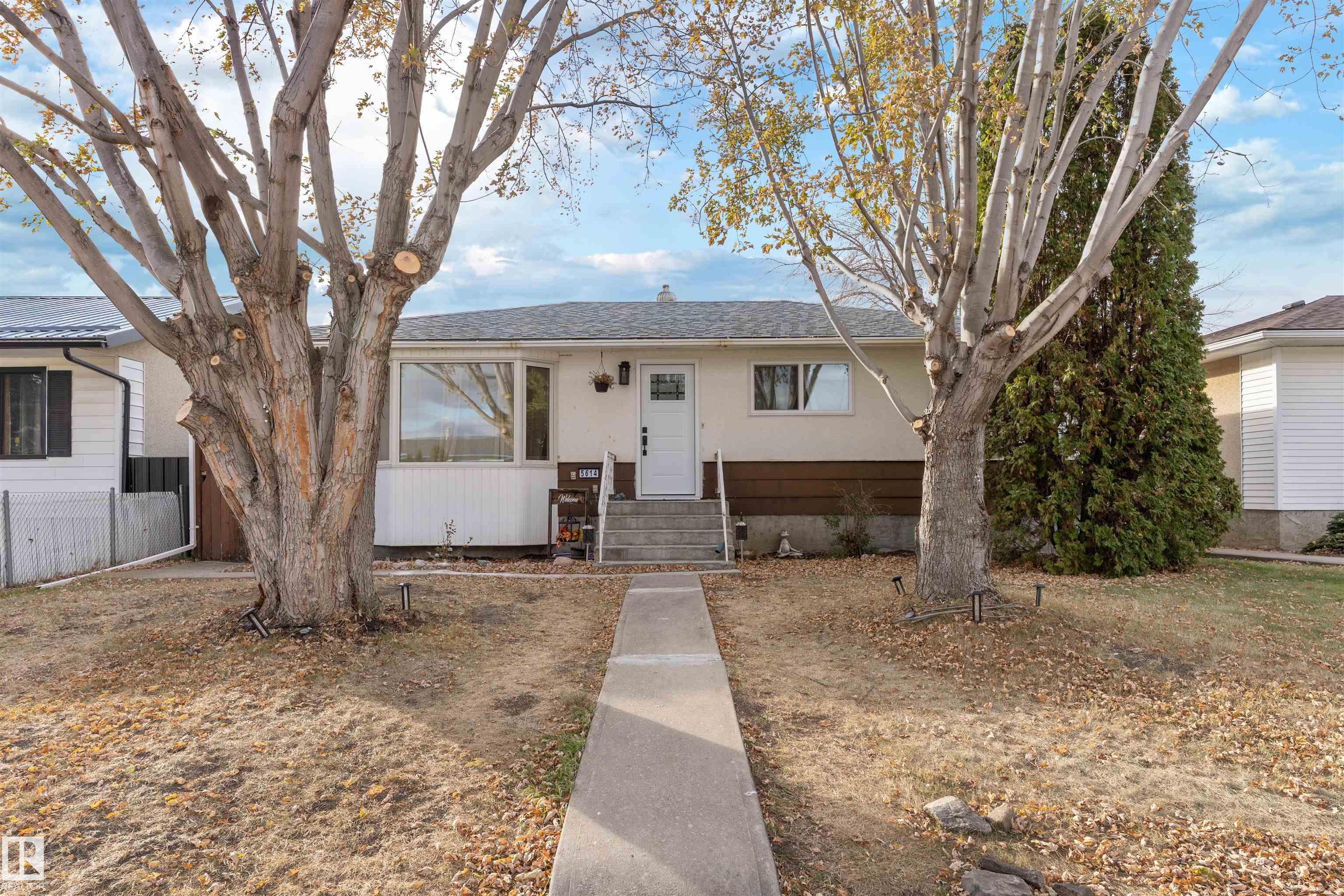
48 St Unit 5614 St #a
48 St Unit 5614 St #a
Highlights
Description
- Home value ($/Sqft)$341/Sqft
- Time on Housefulnew 29 hours
- Property typeResidential
- StyleBungalow
- Median school Score
- Lot size7,500 Sqft
- Year built1974
- Mortgage payment
SIMPLY IRRESISTIBLE! Every once in a while, a home comes on the market that can truly be described as turnkey. This is one of those homes. From top to bottom, this home has been lovingly upgraded & is ready for someone to make it their forever home. Upon entering, you will fall in love the endless natural light, modern appointments & excellent layout. Step in to the kitchen & be treated to BRAND NEW modern cabinetry w/ quartz countertops, stainless steel appliances & endless counter space. Upstairs also comes with 3 spacious bedrooms & a large 4-pc bath. Downstairs you will enjoy a MASSIVE family room, 2 more spacious bedrooms, another full bathroom & a large storage room. Step into the GIGANTIC backyard w/ plenty of room for all of your outdoor activities. Keep your cars warm all winter in the HEATED & INSULATED DOUBLE GARAGE & RV parking. Upgrades include: WINDOWS, ROOF, FURNACE, PLUMBING, A/C, ON-DEMAND HWT, KITCHEN, FLOORING, BATHROOMS, PAINT & FIXTURES! Enjoy all Vegreville has to offer moments away!
Home overview
- Heat type Forced air-1, natural gas
- Foundation Concrete perimeter
- Roof Asphalt shingles
- Exterior features Back lane, fenced, golf nearby, level land, private setting, schools, shopping nearby
- Has garage (y/n) Yes
- Parking desc Double garage attached, heated, insulated
- # full baths 2
- # total bathrooms 2.0
- # of above grade bedrooms 5
- Flooring Carpet, laminate flooring, linoleum
- Appliances Dishwasher-built-in, dryer, microwave hood fan, refrigerator, stove-electric, washer
- Community features Air conditioner, hot water tankless, r.v. storage, vinyl windows
- Area Minburn
- Zoning description Zone 60
- Directions E90013680
- Elementary school A.l horton
- High school Vegreville comp
- Middle school Vegreville comp
- Lot desc Rectangular
- Lot size (acres) 696.77
- Basement information Full, finished
- Building size 1040
- Mls® # E4462863
- Property sub type Single family residence
- Status Active
- Bedroom 2 12m X 8m
- Master room 9.5m X 14m
- Bedroom 3 12m X 8m
- Kitchen room 15m X 13m
- Bedroom 4 9m X 11m
- Other room 1 9m X 10.8m
- Family room 10.5m X 28m
Level: Basement - Living room 12m X 17m
Level: Main
- Listing type identifier Idx

$-947
/ Month

