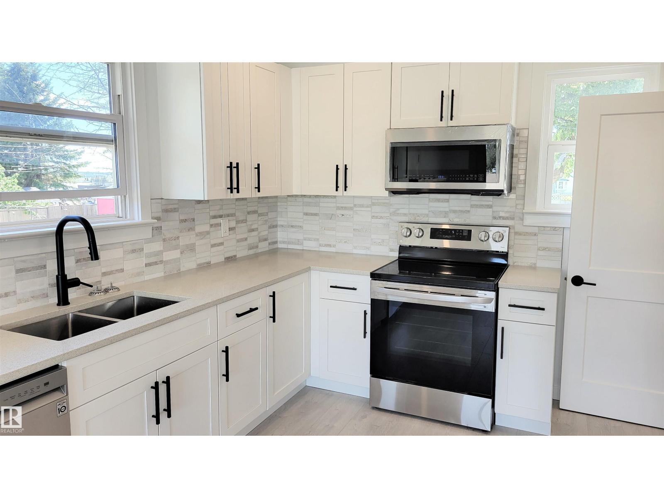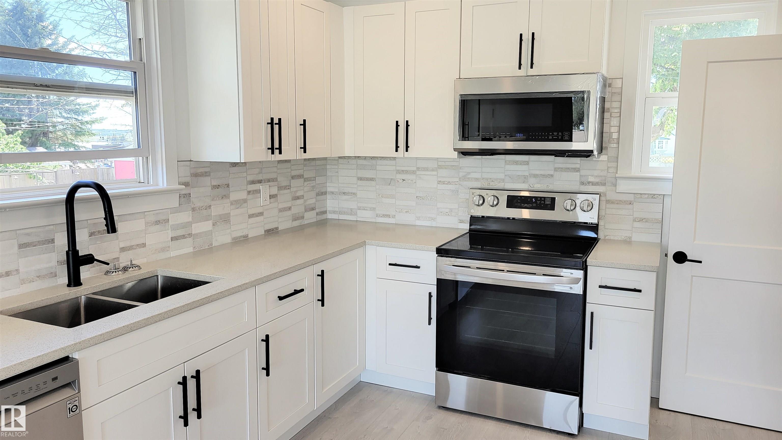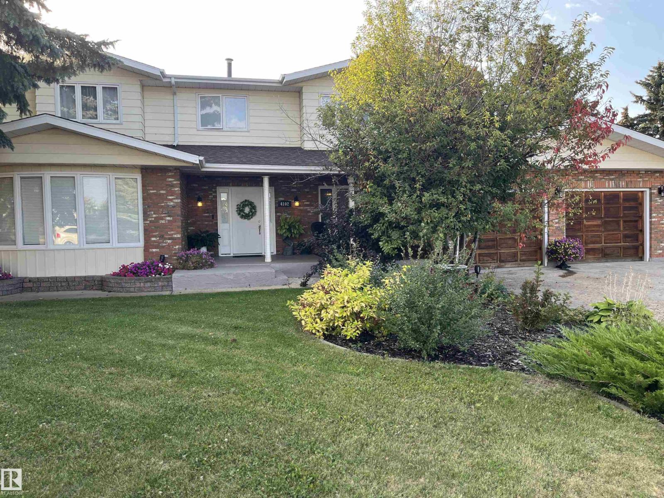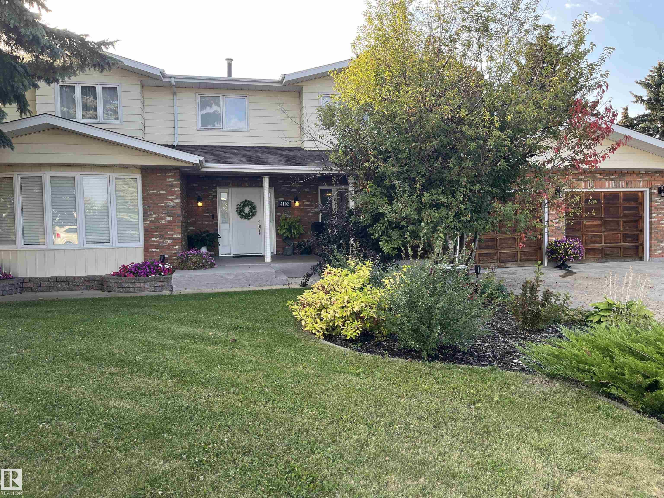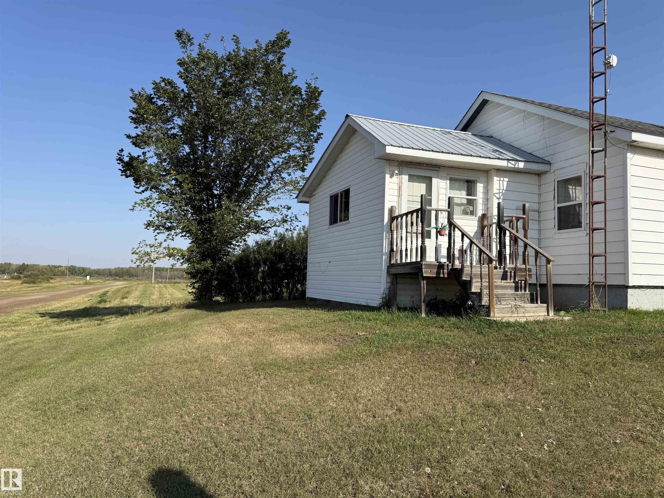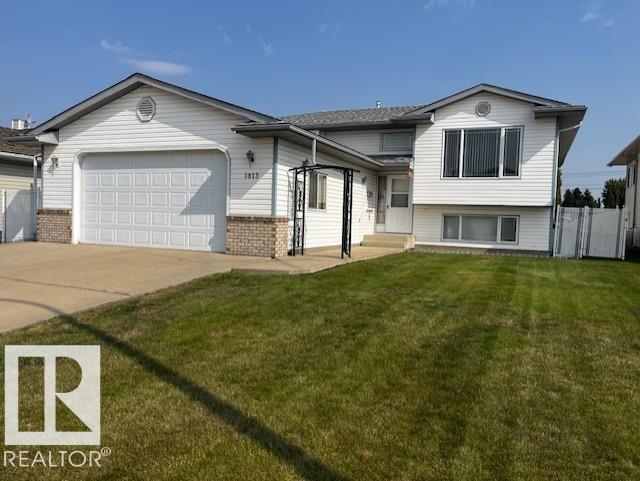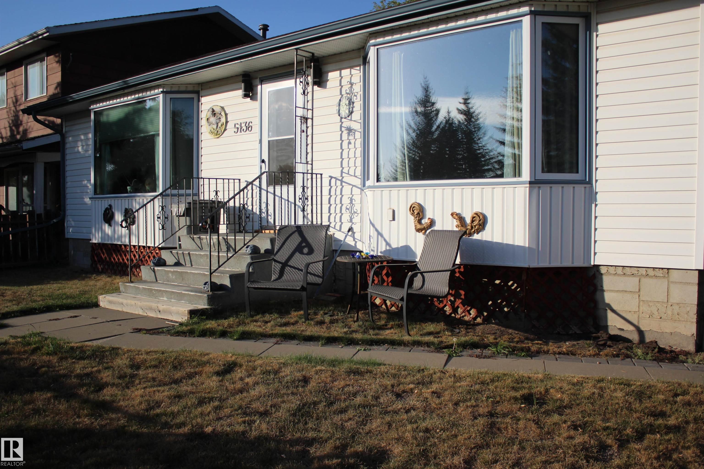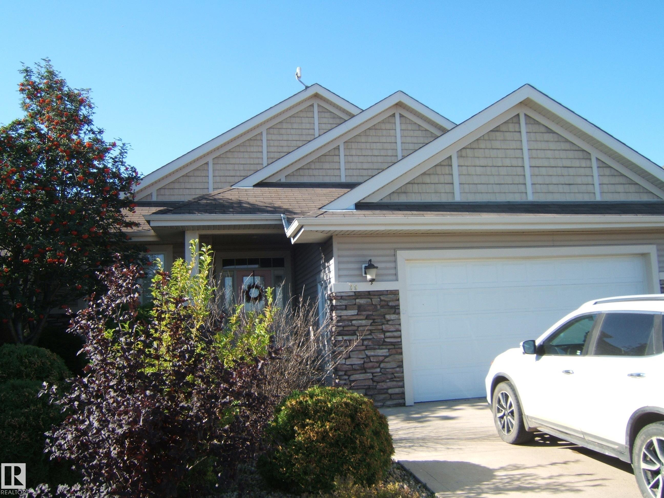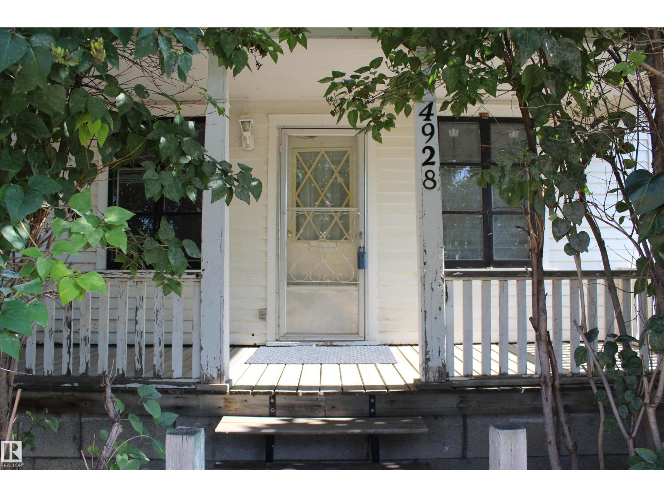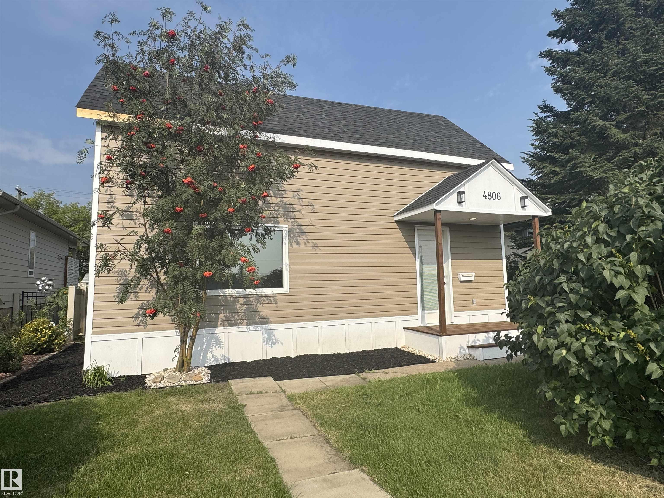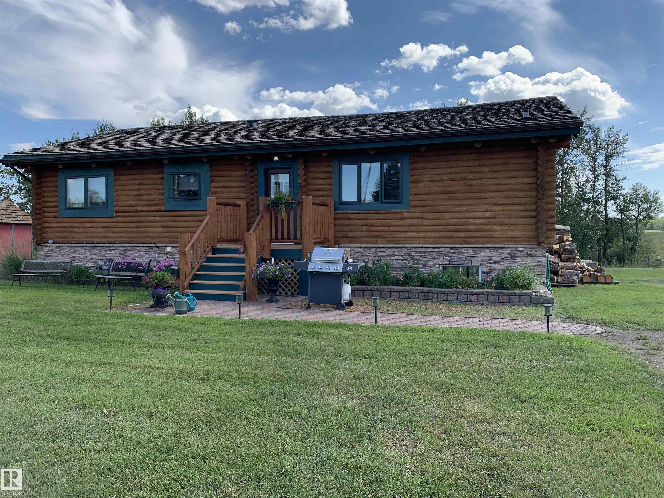- Houseful
- AB
- Vegreville
- T9C
- 60 Av Unit 5321 Ave
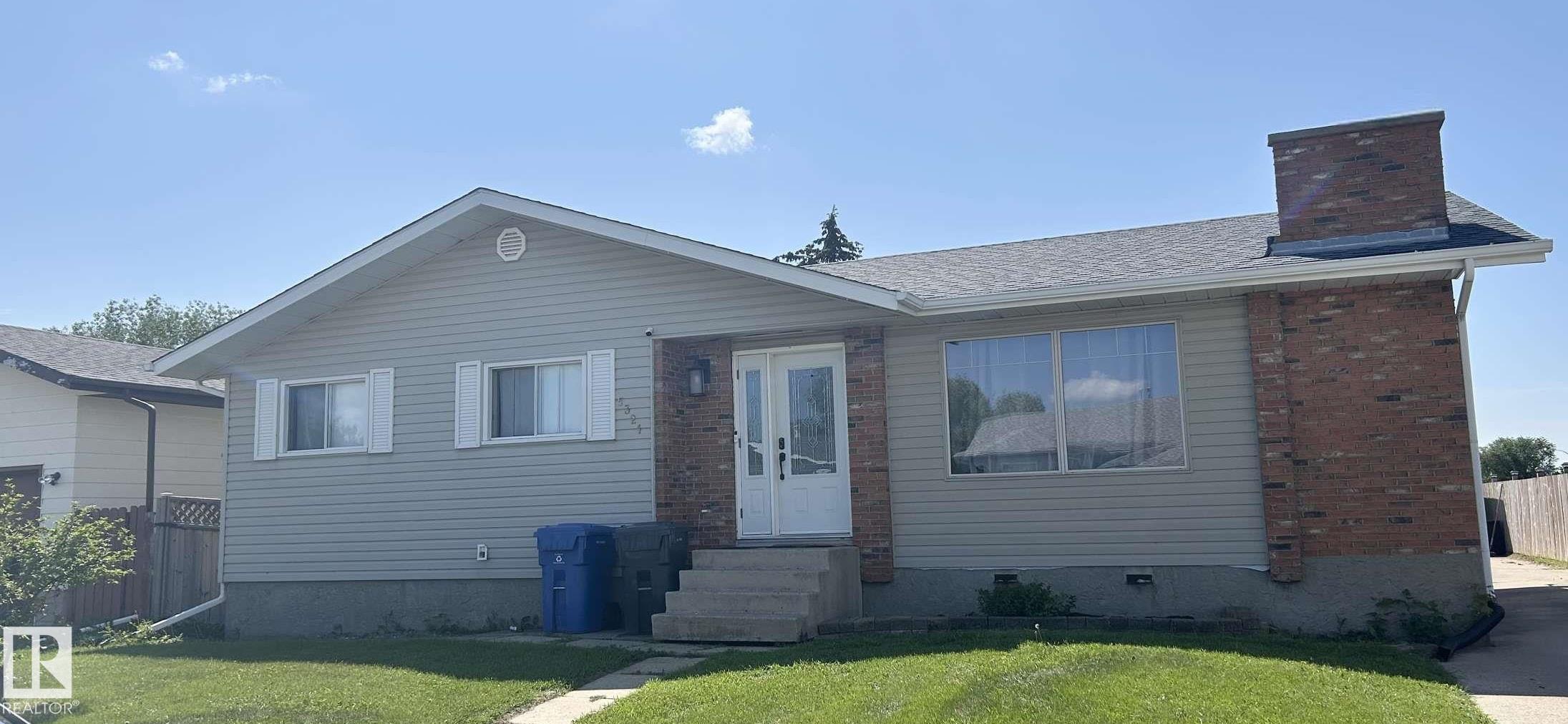
Highlights
Description
- Home value ($/Sqft)$265/Sqft
- Time on Houseful74 days
- Property typeResidential
- StyleBungalow
- Median school Score
- Year built1980
- Mortgage payment
FAMILY HOME, FAMILY LOCATION!. Refreshed with features and upgrades in recent years including new kitchen cupboards, counter tops and appliances. Patio doors off the dining room onto the massive south facing deck. Living room has a wood burning brick facing fireplace. Paint, flooring, plumbing/electrical fixtures, picture & kitchen window, air conditioning, hot water on demand, furnace, shingles on the house and more! Primary bedroom features a 3 piece jack n jill ensuite with main floor laundry, a HUGE walk in closet with built in shelving, storage and make up station. Fully finished basement with rec room french doors and roughed in fireplace. Also open den/office area, HUGE bedroom w/ gaming area and bathroom downstairs. Double detached insulated garage, firepit, HOT TUB, fenced yard and plenty of parking. Backing onto park, basketball court and playground. Located in Vegreville, 45 minutes east of Sherwood Park down highway 16.
Home overview
- Heat type Forced air-1, natural gas
- Foundation Concrete perimeter
- Roof Asphalt shingles
- Exterior features Fenced, golf nearby, landscaped, playground nearby
- Has garage (y/n) Yes
- Parking desc Double garage detached, insulated
- # full baths 2
- # half baths 1
- # total bathrooms 3.0
- # of above grade bedrooms 3
- Flooring Carpet, laminate flooring, linoleum
- Appliances Air conditioning-central, dishwasher-built-in, dryer, oven-microwave, refrigerator, stove-electric, washer, see remarks, tv wall mount, hot tub
- Interior features Ensuite bathroom
- Community features Air conditioner, see remarks
- Area Minburn
- Zoning description Zone 60
- Lot desc Rectangular
- Basement information Full, finished
- Building size 1353
- Mls® # E4445700
- Property sub type Single family residence
- Status Active
- Family room Level: Basement
- Living room Level: Main
- Dining room Level: Main
- Listing type identifier Idx

$-955
/ Month

