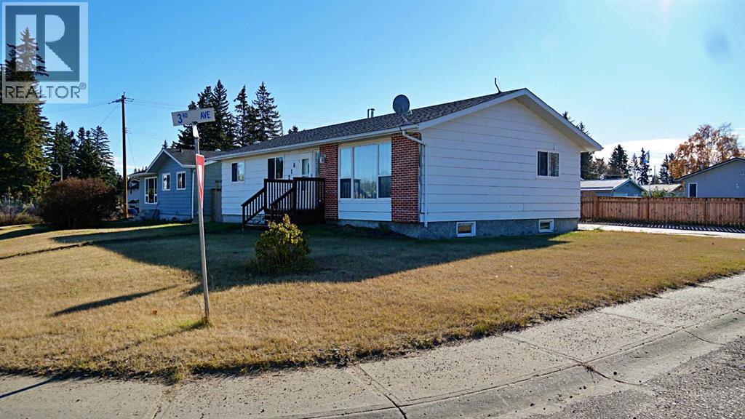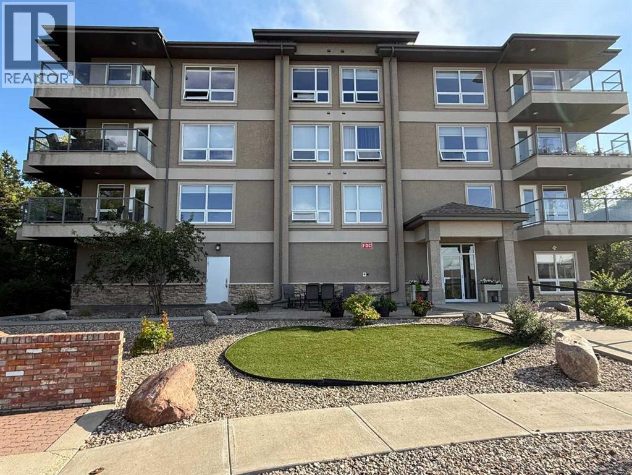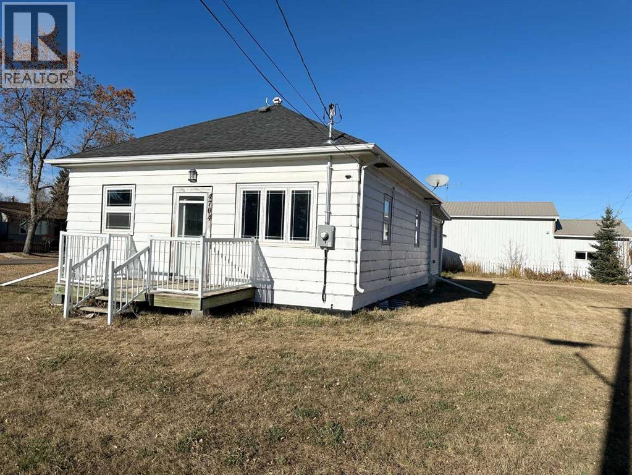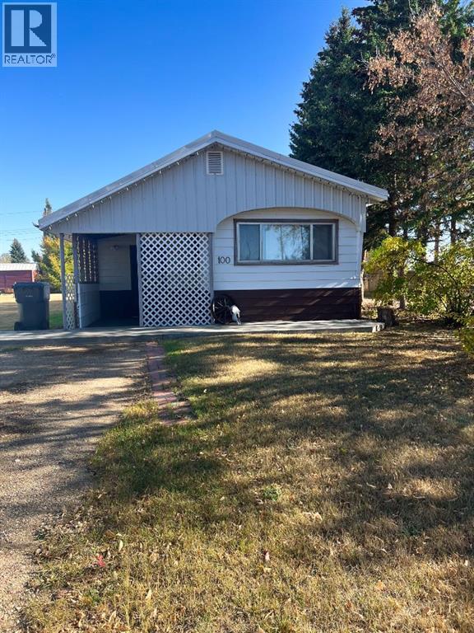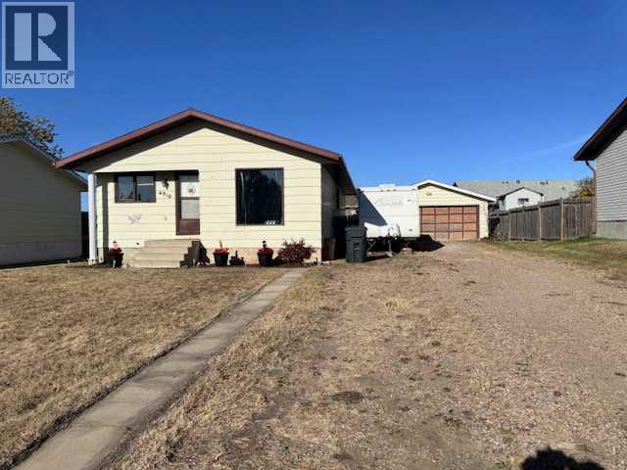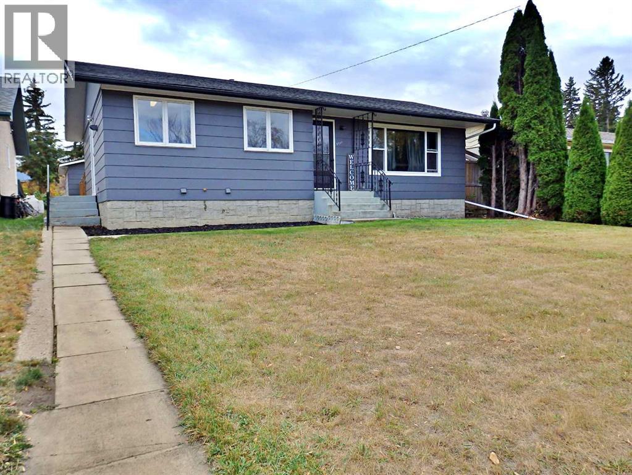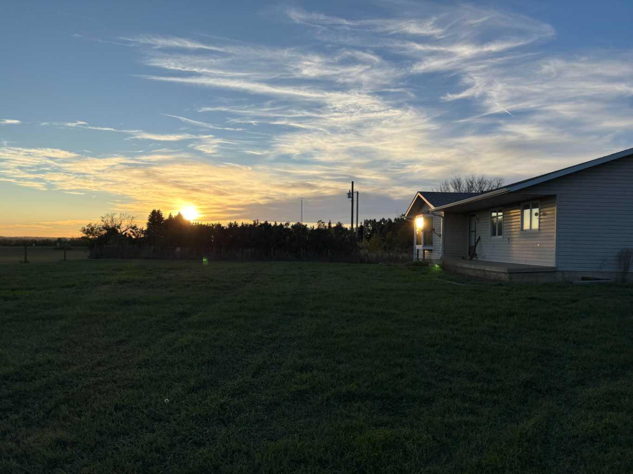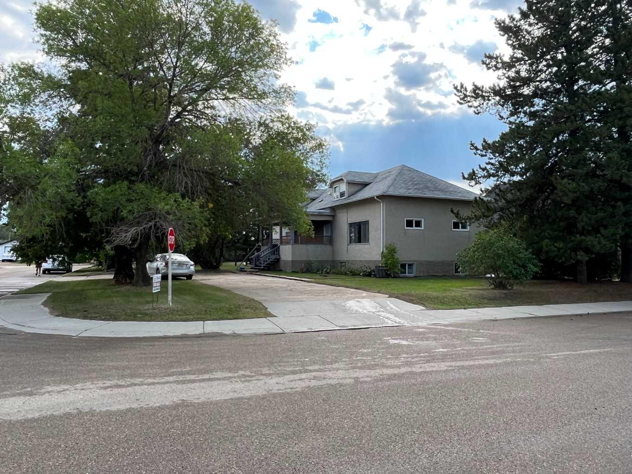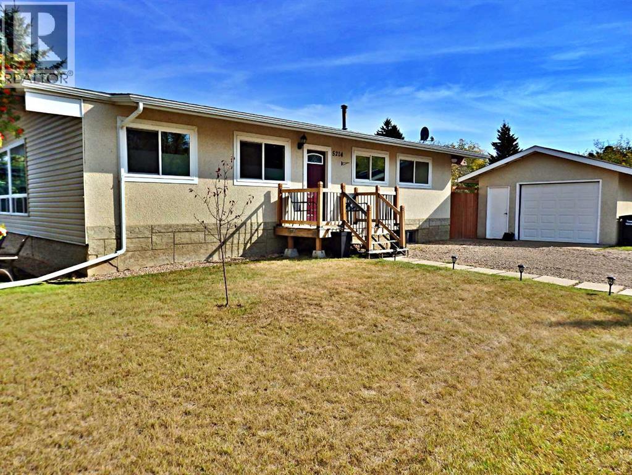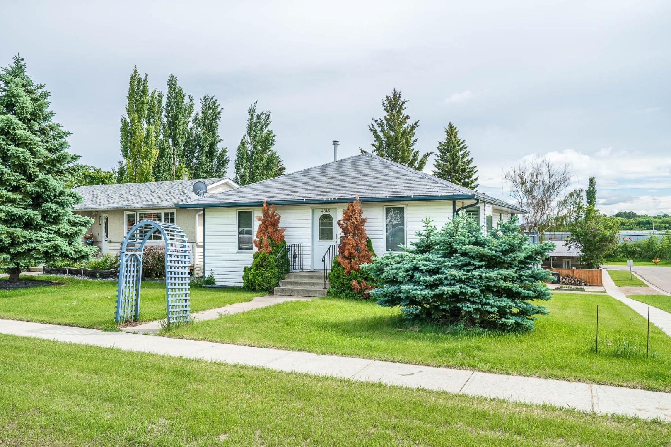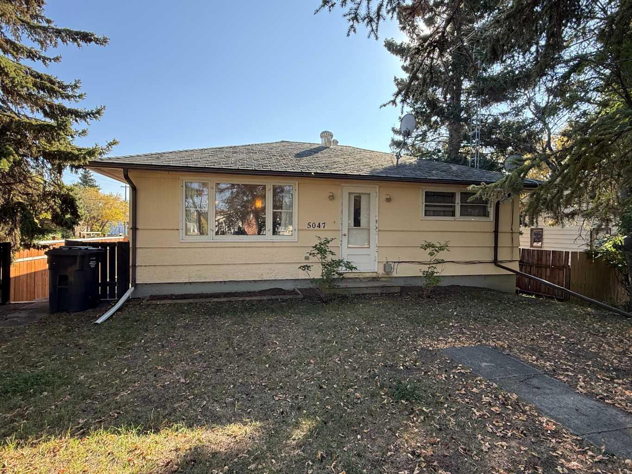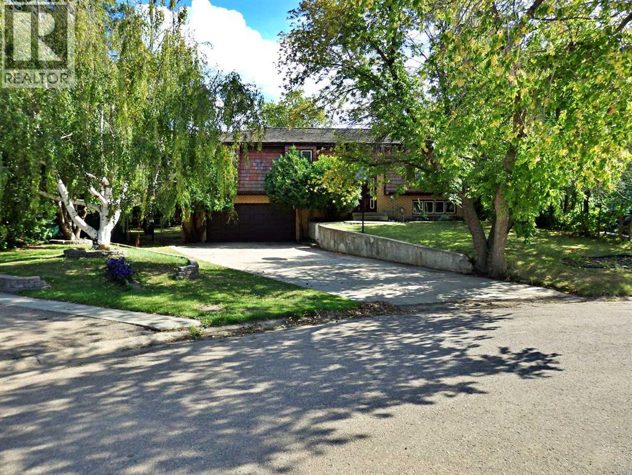
Highlights
This home is
36%
Time on Houseful
60 Days
School rated
6.7/10
Vermilion
6.77%
Description
- Home value ($/Sqft)$212/Sqft
- Time on Houseful60 days
- Property typeSingle family
- StyleBi-level
- Median school Score
- Year built1977
- Garage spaces2
- Mortgage payment
Sprawling square footage (1,600 SQ FT + basement) on this MASSIVE lot (11,053 SQ FT). A true park-like setting in the back-yard. Mature trees and a thick shelter-belt make for a secluded surrounding. The home provides extra-large rooms throughout as well as a walk-out basement. The cedar shake roof was replaced in 2012. Although a weathered frontage, a coloured-stain of one's choice would quickly spruce-up curb appeal. When taking into account we're dealing with 2-Full Mature lots as well as a 1,600 Square foot property with an attached garage (28' x 22'), the potential/value here is a true gem on an active market. Vacant and can accommodate an immediate possession transfer. (id:63267)
Home overview
Amenities / Utilities
- Cooling None
- Heat source Natural gas
- Heat type Forced air
Exterior
- # total stories 1
- Fencing Fence
- # garage spaces 2
- # parking spaces 2
- Has garage (y/n) Yes
Interior
- # full baths 3
- # total bathrooms 3.0
- # of above grade bedrooms 3
- Flooring Carpeted, laminate, linoleum
- Has fireplace (y/n) Yes
Location
- Subdivision Vermilion
Lot/ Land Details
- Lot dimensions 11053
Overview
- Lot size (acres) 0.25970393
- Building size 1600
- Listing # A2250464
- Property sub type Single family residence
- Status Active
Rooms Information
metric
- Laundry 2.819m X 2.819m
Level: Basement - Family room 5.282m X 5.358m
Level: Basement - Bathroom (# of pieces - 3) Measurements not available
Level: Basement - Other 3.53m X 3.252m
Level: Basement - Kitchen 4.496m X 3.658m
Level: Main - Living room 5.435m X 4.496m
Level: Main - Bedroom 4.09m X 3.505m
Level: Main - Bathroom (# of pieces - 4) Measurements not available
Level: Main - Dining room 3.734m X 3.633m
Level: Main - Bedroom 4.471m X 3.786m
Level: Main - Primary bedroom 4.852m X 3.633m
Level: Main - Bathroom (# of pieces - 3) Measurements not available
Level: Main
SOA_HOUSEKEEPING_ATTRS
- Listing source url Https://www.realtor.ca/real-estate/28764687/4324-airport-crescent-vermilion-vermilion
- Listing type identifier Idx
The Home Overview listing data and Property Description above are provided by the Canadian Real Estate Association (CREA). All other information is provided by Houseful and its affiliates.

Lock your rate with RBC pre-approval
Mortgage rate is for illustrative purposes only. Please check RBC.com/mortgages for the current mortgage rates
$-904
/ Month25 Years fixed, 20% down payment, % interest
$
$
$
%
$
%

Schedule a viewing
No obligation or purchase necessary, cancel at any time
Nearby Homes
Real estate & homes for sale nearby

