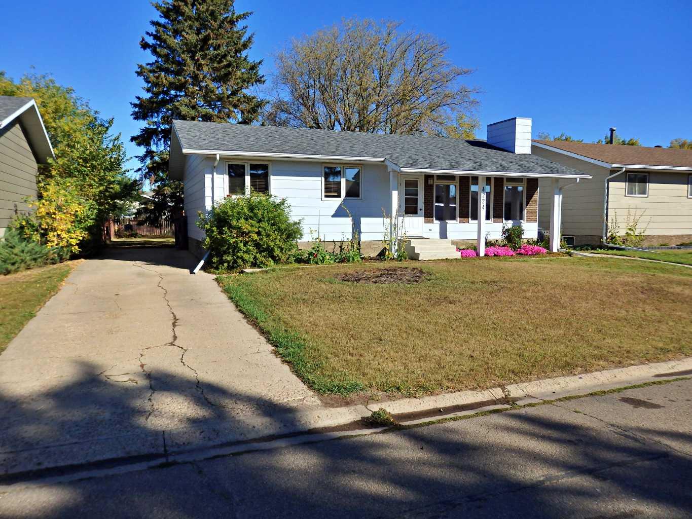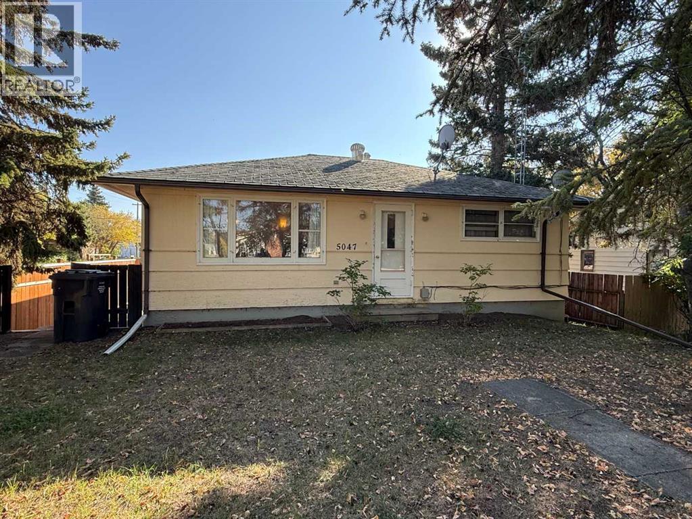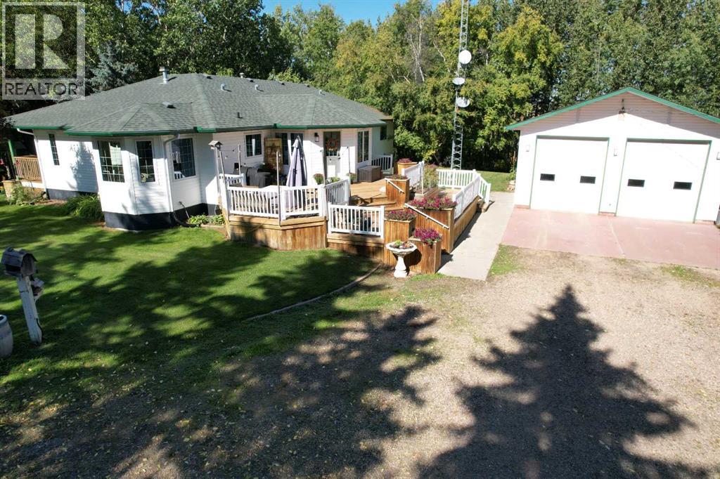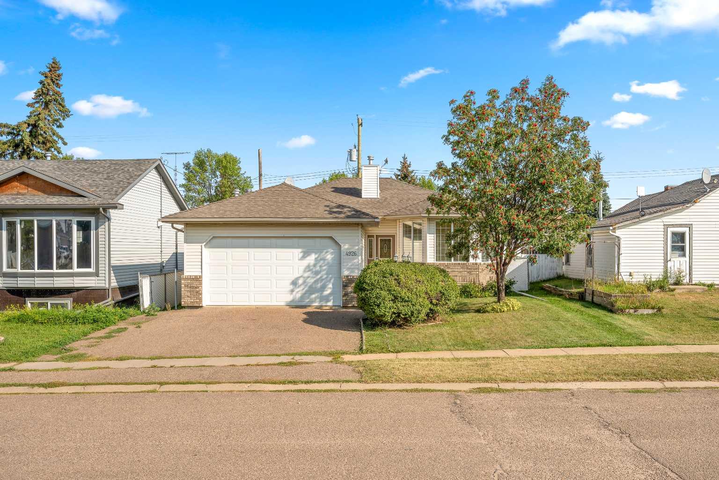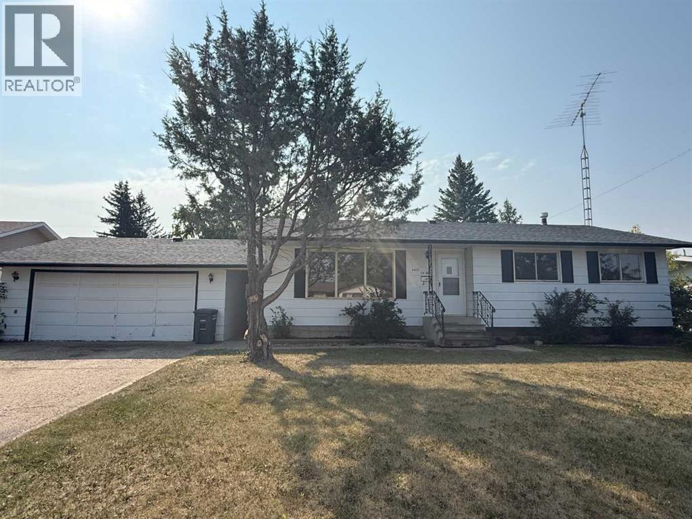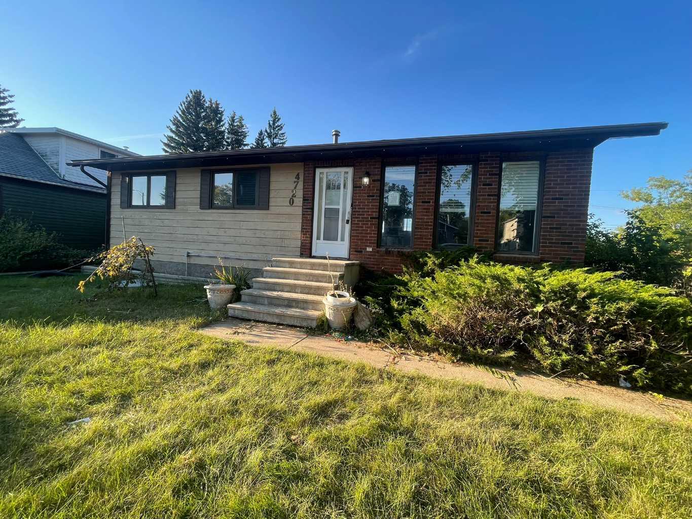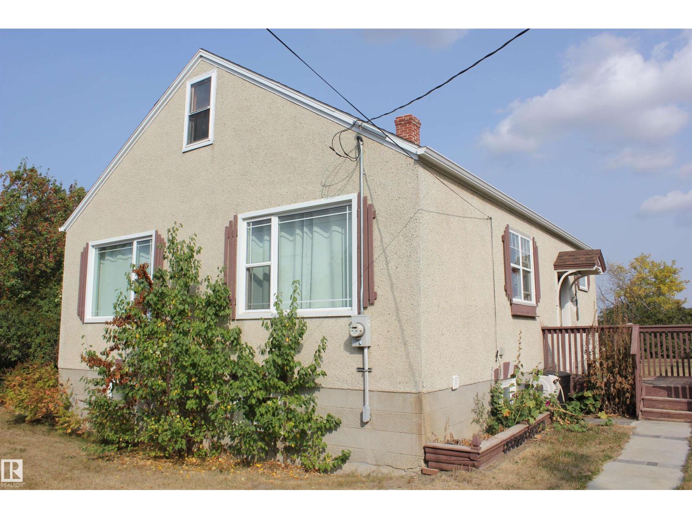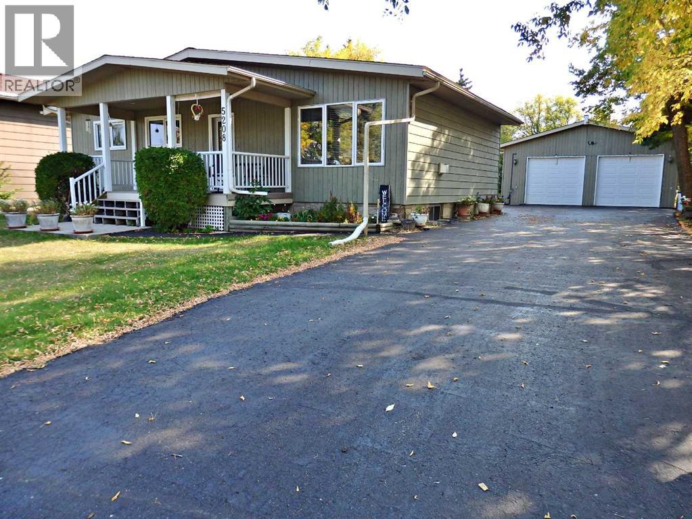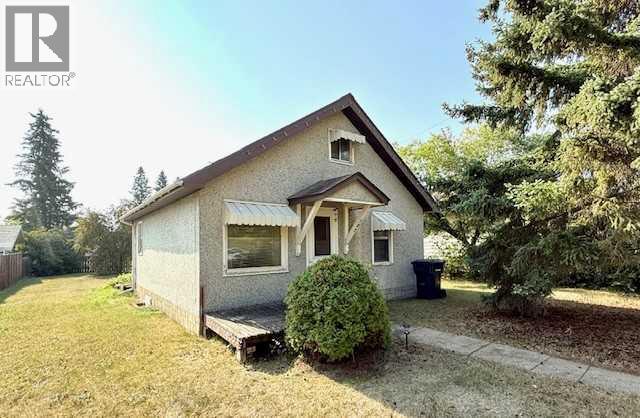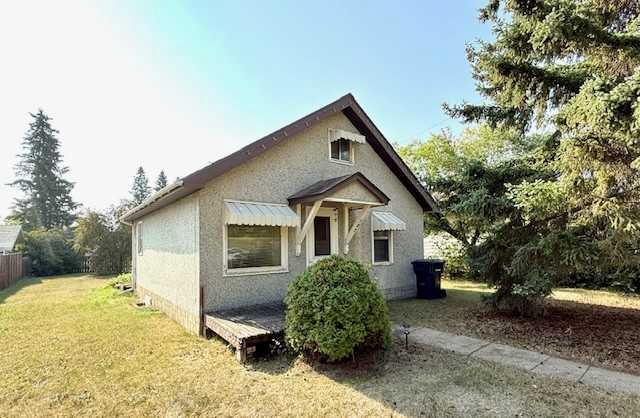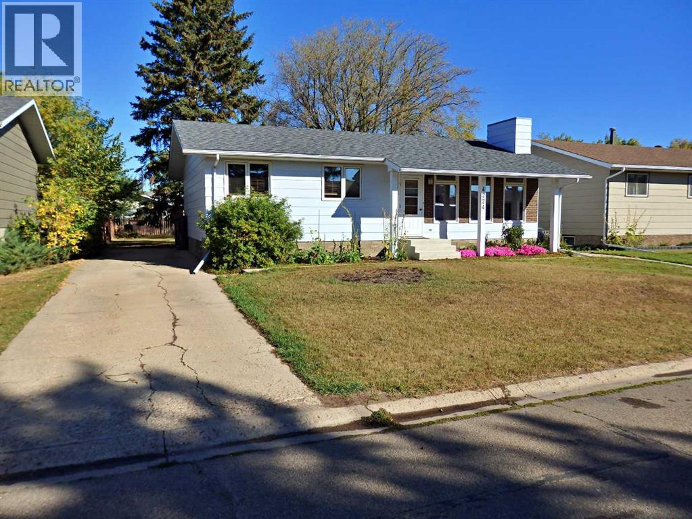
48 Avenue Unit 4224 #a
48 Avenue Unit 4224 #a
Highlights
Description
- Home value ($/Sqft)$254/Sqft
- Time on Housefulnew 52 minutes
- Property typeSingle family
- StyleBungalow
- Median school Score
- Year built1978
- Mortgage payment
FIVE Bedroom home, situated on an oversized-lot (7,200 SQ FT) in the Airport Subdivision is ready for it's next owner. The current owner has resided here since 1998 and has conducted a wide-array of updates in recent years: Full-Kitchen Reno (2018 - Birch Cabinetry) / Triple-Pane Windows / Bathroom overhaul / Lighting / Doors / Gas Fireplace (Maplewood Hearth) and Hardwood flooring (Birch), to name a few of the majors. The exterior & interior of the home were professionally painted within the last few years and a new water main is ran to the town-side. Due to extensive exterior-home-care (re-worked sidewalk to properly slope), the basement has no need for a sump-pump nor has had any exterior water enter the home during the last 27 years of ownership. An absolute ROCK SOLID property. (id:63267)
Home overview
- Cooling None
- Heat source Natural gas
- Heat type Forced air
- # total stories 1
- Fencing Fence
- # parking spaces 3
- # full baths 2
- # total bathrooms 2.0
- # of above grade bedrooms 5
- Flooring Ceramic tile, hardwood, linoleum
- Has fireplace (y/n) Yes
- Subdivision Vermilion
- Lot dimensions 7200
- Lot size (acres) 0.16917293
- Building size 1120
- Listing # A2258848
- Property sub type Single family residence
- Status Active
- Bedroom 3.557m X 3.225m
Level: Basement - Furnace 3.277m X 3.024m
Level: Basement - Family room 7.925m X 3.429m
Level: Basement - Bedroom 3.505m X 3.481m
Level: Basement - Bathroom (# of pieces - 3) Measurements not available
Level: Basement - Laundry 3.353m X 2.643m
Level: Basement - Dining room 3.453m X 2.49m
Level: Main - Bedroom 3.734m X 2.871m
Level: Main - Living room 5.867m X 3.709m
Level: Main - Bedroom 3.606m X 2.996m
Level: Main - Kitchen 3.453m X 3.453m
Level: Main - Primary bedroom 3.633m X 3.481m
Level: Main - Bathroom (# of pieces - 4) Measurements not available
Level: Main
- Listing source url Https://www.realtor.ca/real-estate/28897538/4224-48a-avenue-vermilion-vermilion
- Listing type identifier Idx

$-760
/ Month

