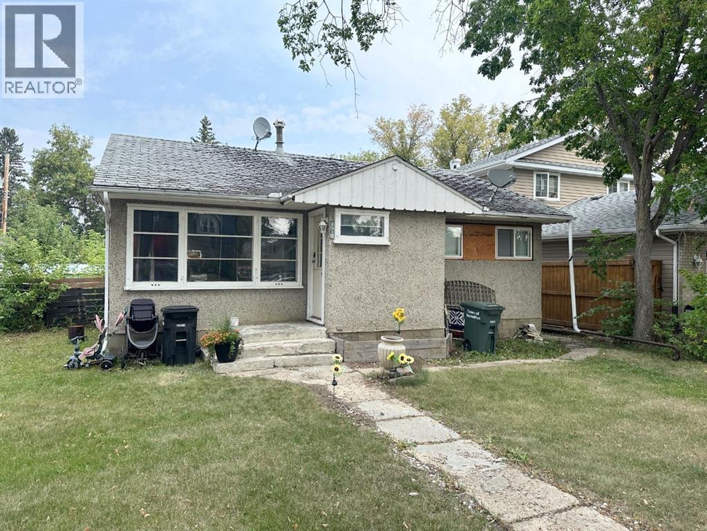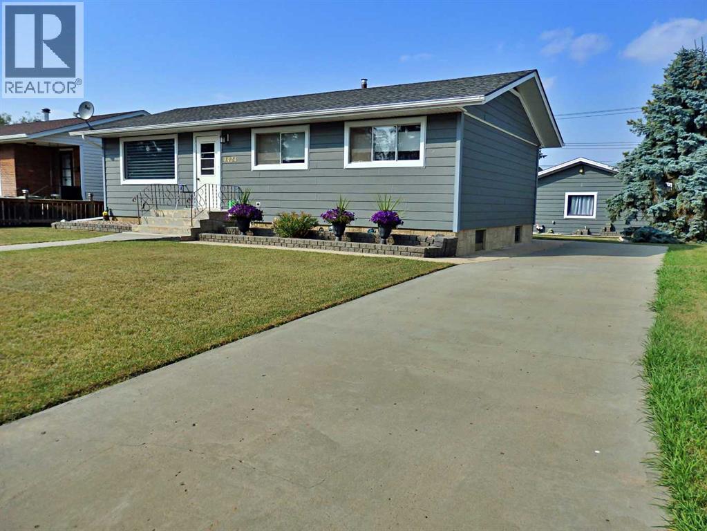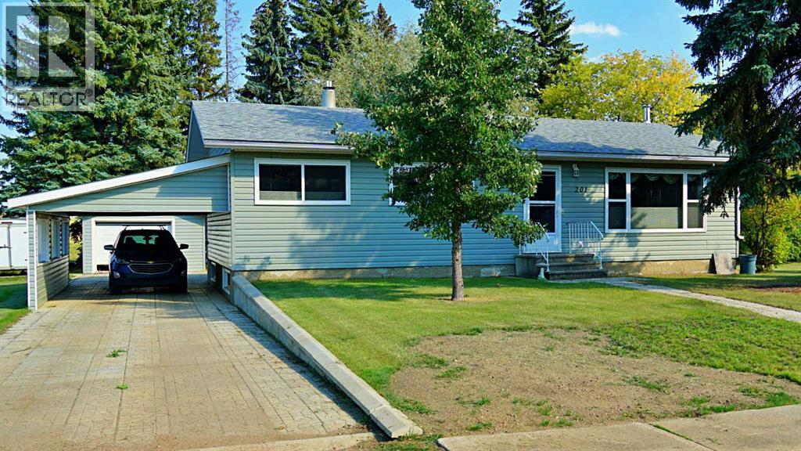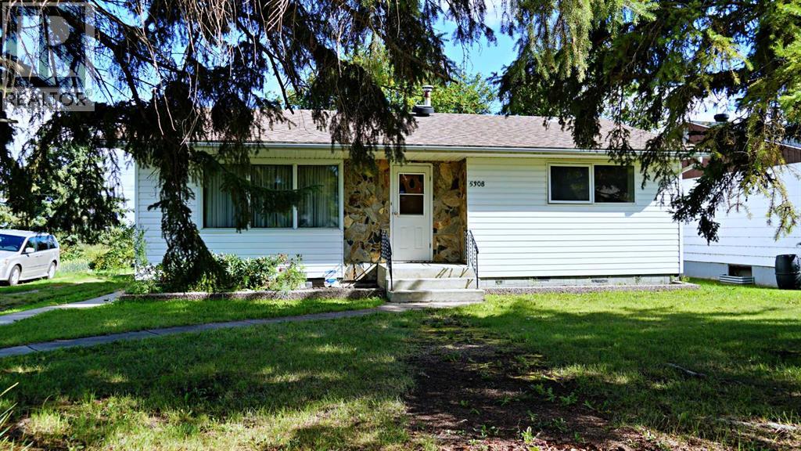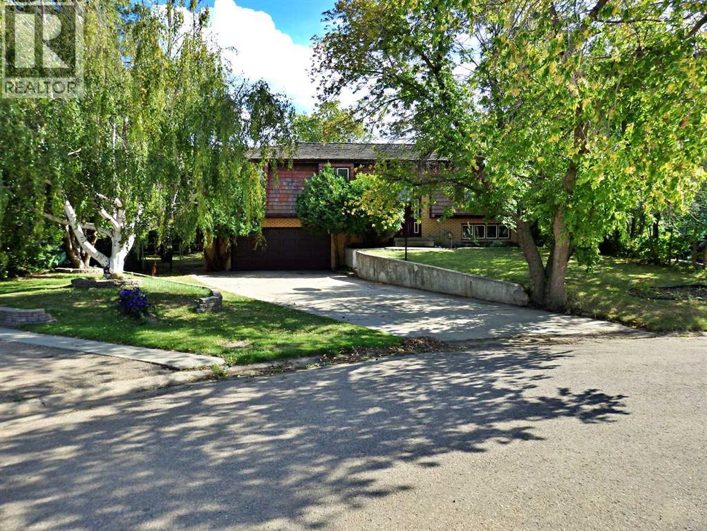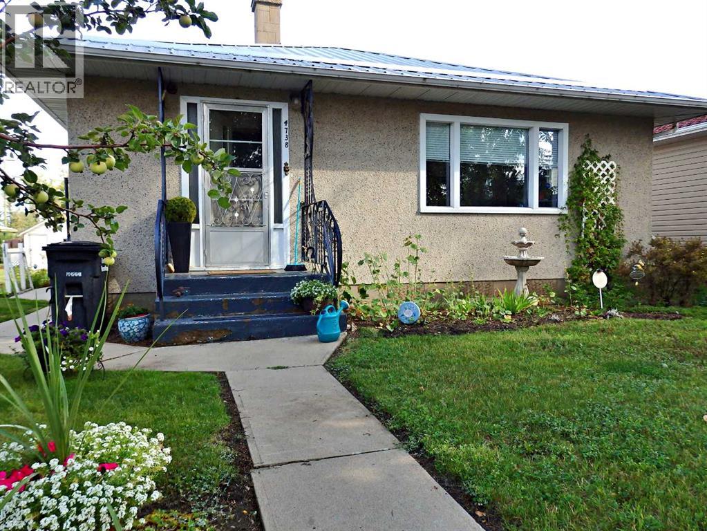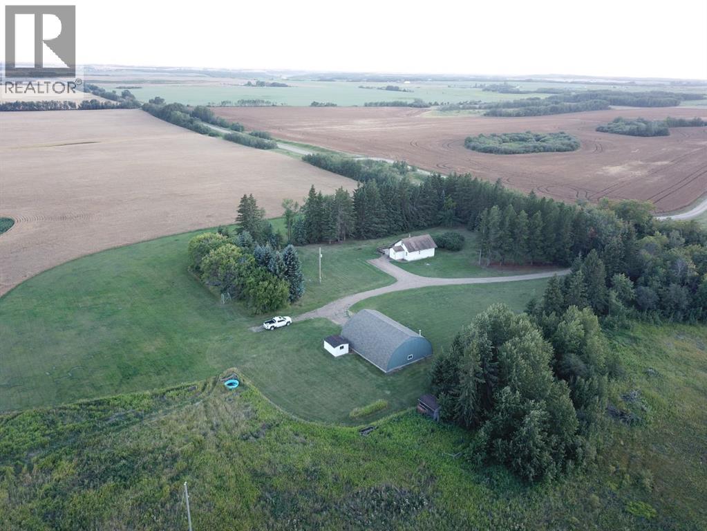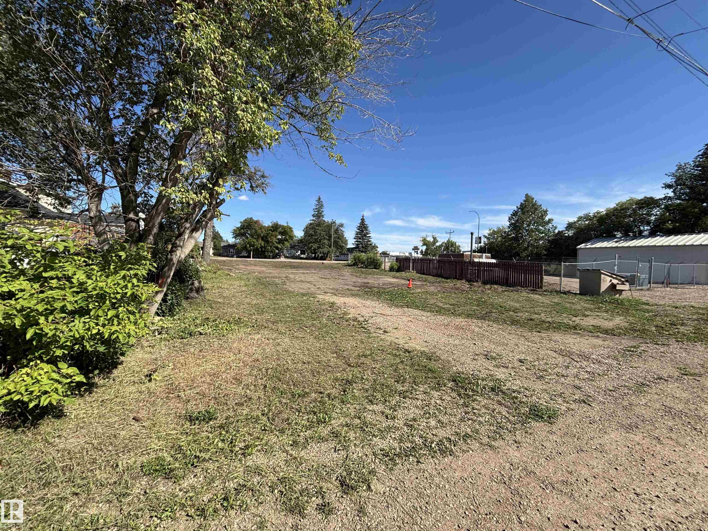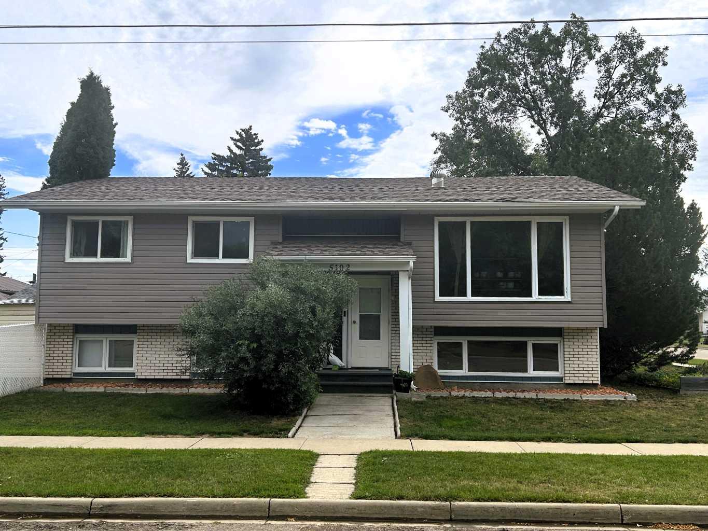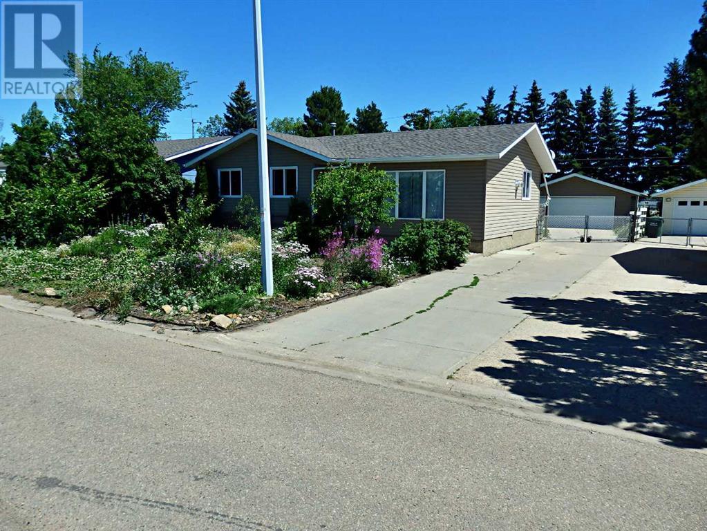
Highlights
Description
- Home value ($/Sqft)$278/Sqft
- Time on Houseful67 days
- Property typeSingle family
- StyleBungalow
- Median school Score
- Year built1979
- Garage spaces2
- Mortgage payment
Modernized bungalow in the Airport Subdivision, situated on an oversized lot. The home has seen a complete renovation in recent years; opening-up the main area while adding a major conversation piece in the 3-sided-gas-fireplace. You'll notice the busy yard as it's been converted to a "Food Forest." The concept has created a biodiverse ecosystem which can be seen in real time as bees, butterflies, and other pollinators are prevalent. The fully-fenced backyard supplies a 24' x 22; garage, firepit area, as well as a manicured covered patio which provides an extremely secluded feel. Other recent additions: driveway gate / added insulation in the attic / floors, lighting, and windows. All appliances set to stay - furniture negotiable. (id:55581)
Home overview
- Cooling None
- Heat source Natural gas
- Heat type Forced air
- # total stories 1
- Fencing Fence
- # garage spaces 2
- # parking spaces 2
- Has garage (y/n) Yes
- # full baths 2
- # half baths 1
- # total bathrooms 3.0
- # of above grade bedrooms 4
- Flooring Linoleum, other, vinyl
- Has fireplace (y/n) Yes
- Subdivision Vermilion
- Lot dimensions 7200
- Lot size (acres) 0.16917293
- Building size 1132
- Listing # A2235751
- Property sub type Single family residence
- Status Active
- Bathroom (# of pieces - 3) Measurements not available
Level: Basement - Family room 7.263m X 6.376m
Level: Basement - Bedroom 5.029m X 2.819m
Level: Basement - Laundry 5.081m X 2.743m
Level: Basement - Bedroom 3.328m X 2.92m
Level: Main - Other 5.663m X 4.343m
Level: Main - Bedroom 3.328m X 2.819m
Level: Main - Bathroom (# of pieces - 2) Measurements not available
Level: Main - Primary bedroom 4.115m X 3.048m
Level: Main - Living room 6.553m X 3.557m
Level: Main - Bathroom (# of pieces - 4) Measurements not available
Level: Main
- Listing source url Https://www.realtor.ca/real-estate/28539853/4812-airport-drive-vermilion-vermilion
- Listing type identifier Idx

$-840
/ Month

