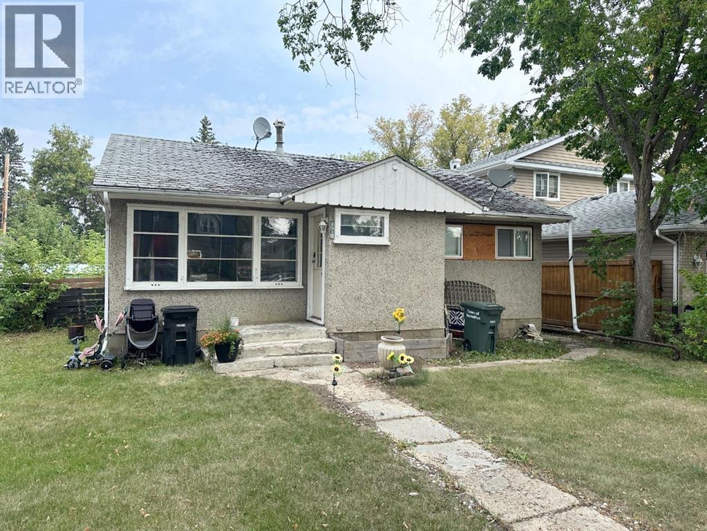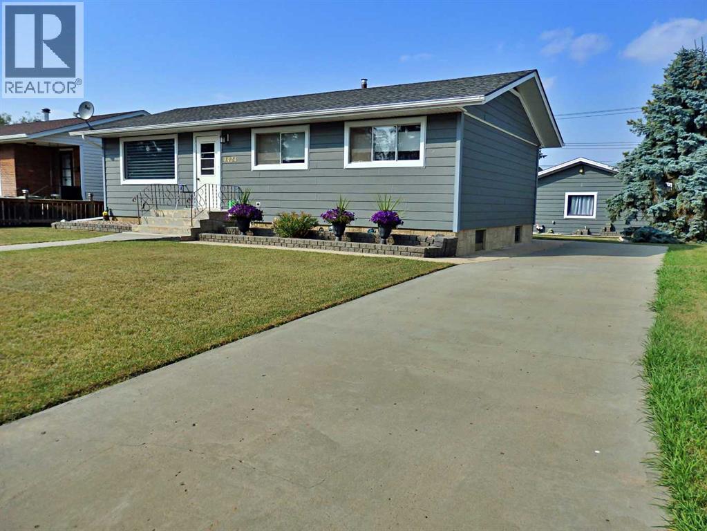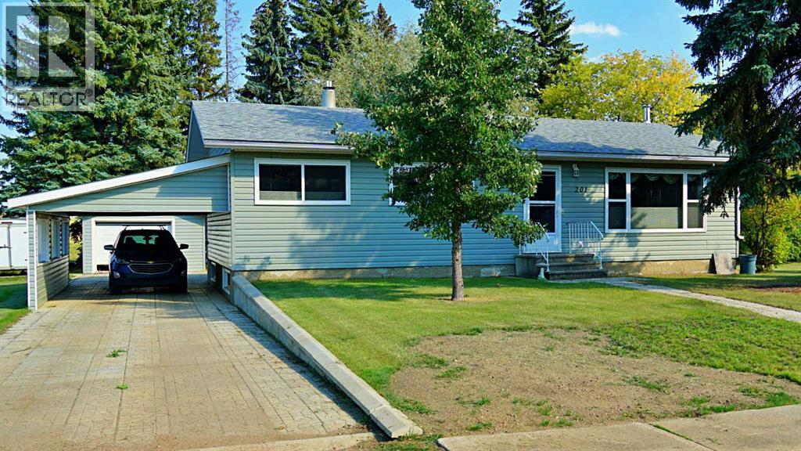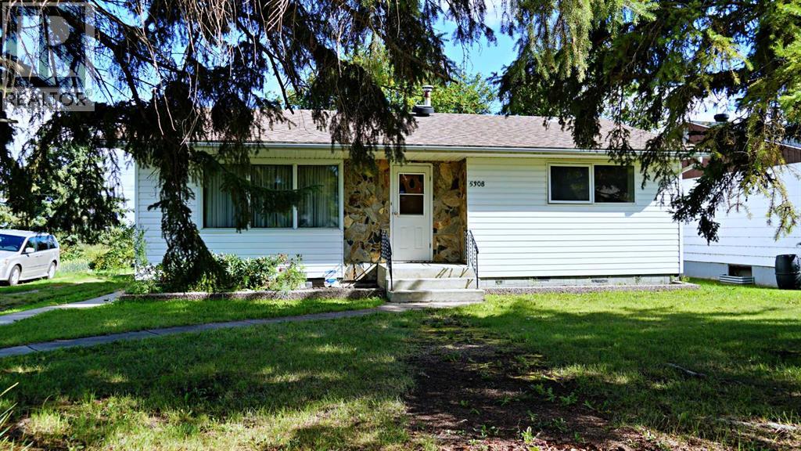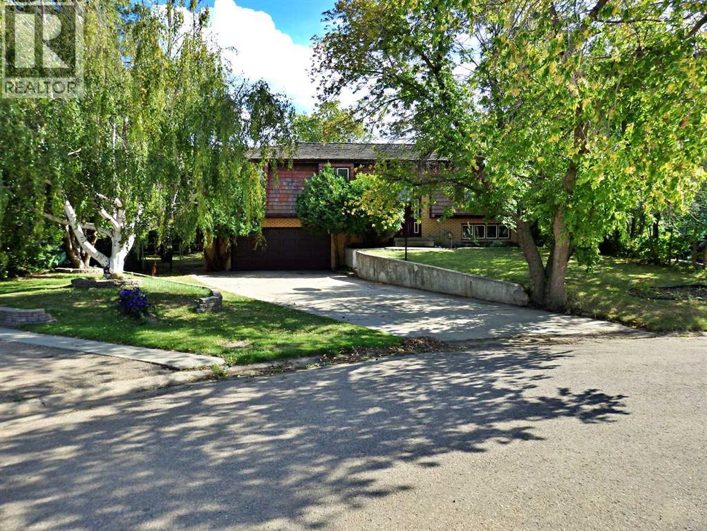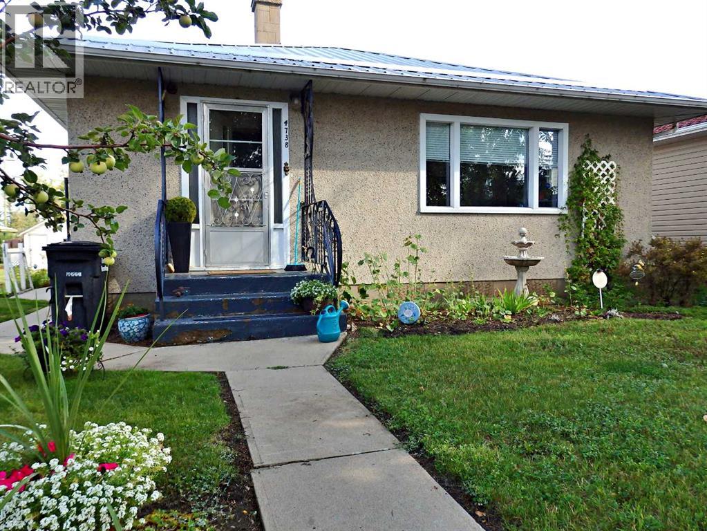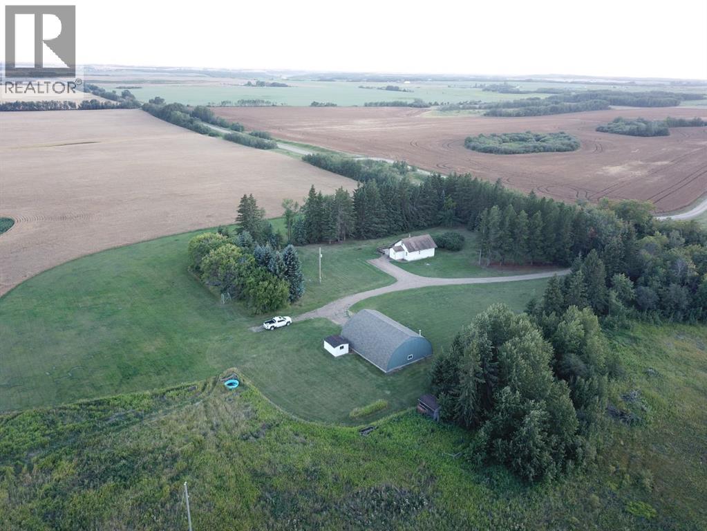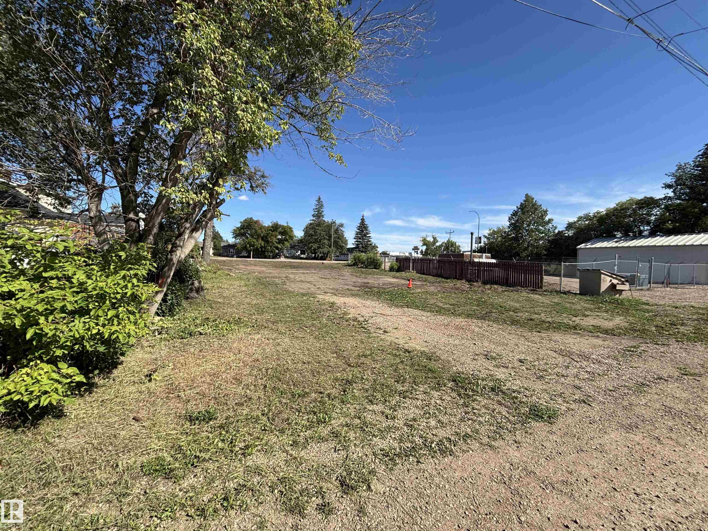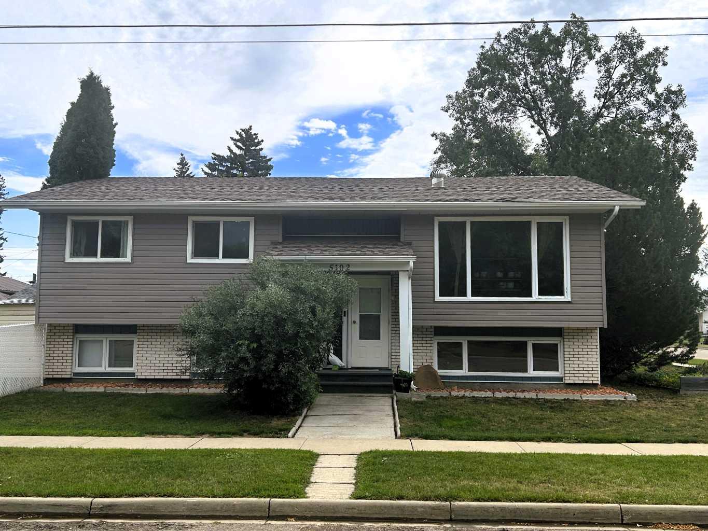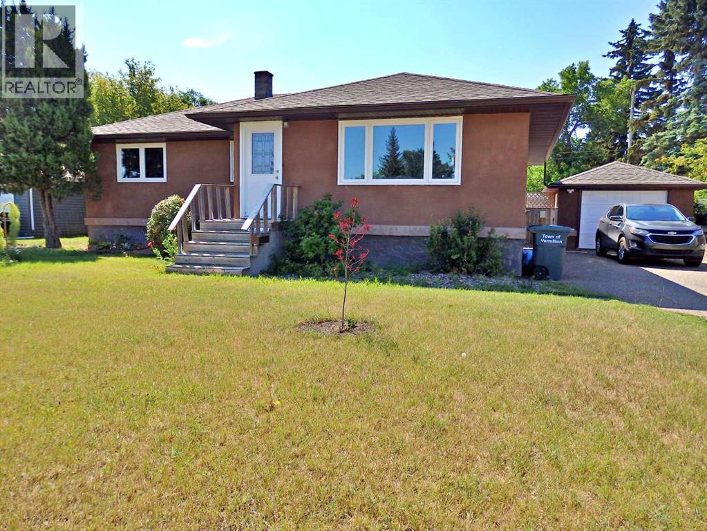
Highlights
This home is
12%
Time on Houseful
39 Days
School rated
6.7/10
Vermilion
6.77%
Description
- Home value ($/Sqft)$229/Sqft
- Time on Houseful39 days
- Property typeSingle family
- StyleBungalow
- Median school Score
- Year built1963
- Garage spaces1
- Mortgage payment
Rock solid bungalow situated on a mature lot & a half (9000 SQ FT.) The secluded, fully-fenced backyard supplies a detached garage (14' x 22') as well garden area, fruit trees, firepit, and a multiple large storage sheds. Recent updates within the 1,200 SQ FT home include: ALL NEW TRIPLE PANE WINDOWS (including approved egress size in the basement) , electrical panel & feed, as well as exterior doors. Hardwood flooring spans most of the upstairs. The hallway even has it's own laundry shoot. Styles of old with updates of new. With all appliances set to stay, this spacious bungalow is move-in ready and looking for it's next owner. (id:63267)
Home overview
Amenities / Utilities
- Cooling None
- Heat source Natural gas
- Heat type Forced air
Exterior
- # total stories 1
- Fencing Fence
- # garage spaces 1
- # parking spaces 1
- Has garage (y/n) Yes
Interior
- # full baths 2
- # total bathrooms 2.0
- # of above grade bedrooms 4
- Flooring Hardwood, linoleum, vinyl
Location
- Subdivision Vermilion
Lot/ Land Details
- Lot desc Fruit trees, garden area, lawn
- Lot dimensions 9000
Overview
- Lot size (acres) 0.21146616
- Building size 1200
- Listing # A2243335
- Property sub type Single family residence
- Status Active
Rooms Information
metric
- Furnace 4.167m X 4.09m
Level: Basement - Laundry 3.149m X 2.896m
Level: Basement - Bedroom 3.658m X 3.481m
Level: Basement - Family room 7.721m X 6.096m
Level: Basement - Bathroom (# of pieces - 3) Measurements not available
Level: Basement - Kitchen 4.191m X 3.505m
Level: Main - Primary bedroom 4.039m X 3.176m
Level: Main - Dining room 4.368m X 3.1m
Level: Main - Bedroom 3.633m X 2.92m
Level: Main - Living room 4.776m X 5.691m
Level: Main - Bathroom (# of pieces - 4) Measurements not available
Level: Main - Bedroom 3.505m X 3.176m
Level: Main
SOA_HOUSEKEEPING_ATTRS
- Listing source url Https://www.realtor.ca/real-estate/28662018/4515-53-avenue-vermilion-vermilion
- Listing type identifier Idx
The Home Overview listing data and Property Description above are provided by the Canadian Real Estate Association (CREA). All other information is provided by Houseful and its affiliates.

Lock your rate with RBC pre-approval
Mortgage rate is for illustrative purposes only. Please check RBC.com/mortgages for the current mortgage rates
$-733
/ Month25 Years fixed, 20% down payment, % interest
$
$
$
%
$
%

Schedule a viewing
No obligation or purchase necessary, cancel at any time
Nearby Homes
Real estate & homes for sale nearby

