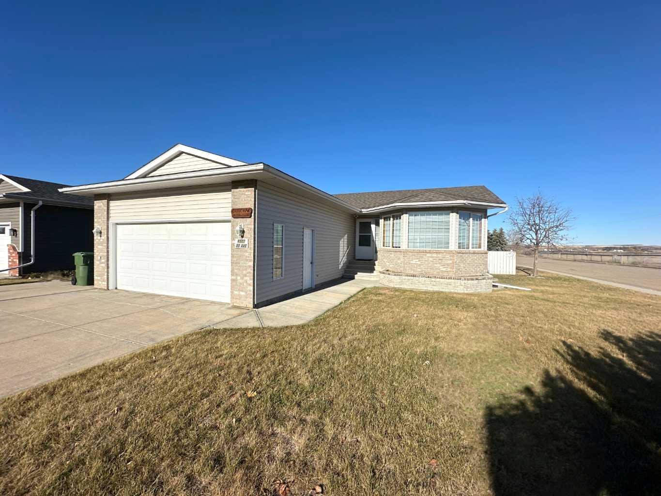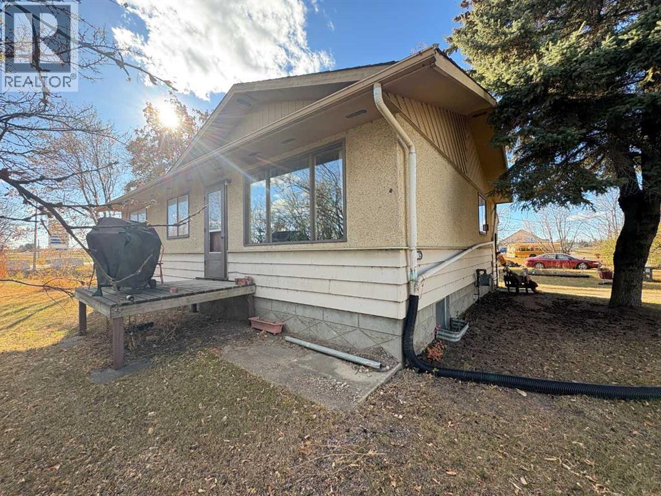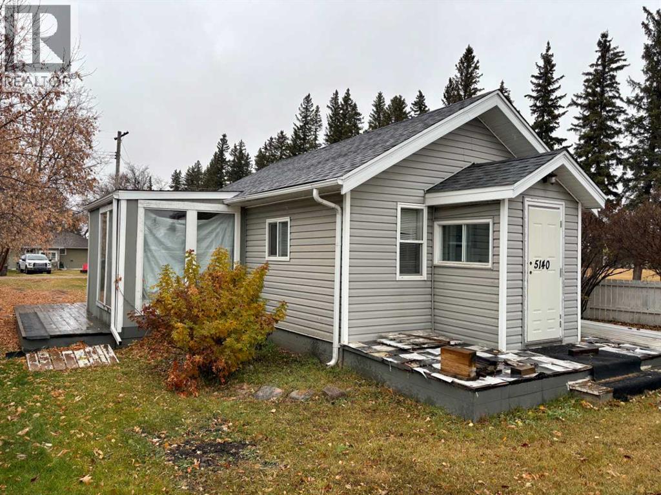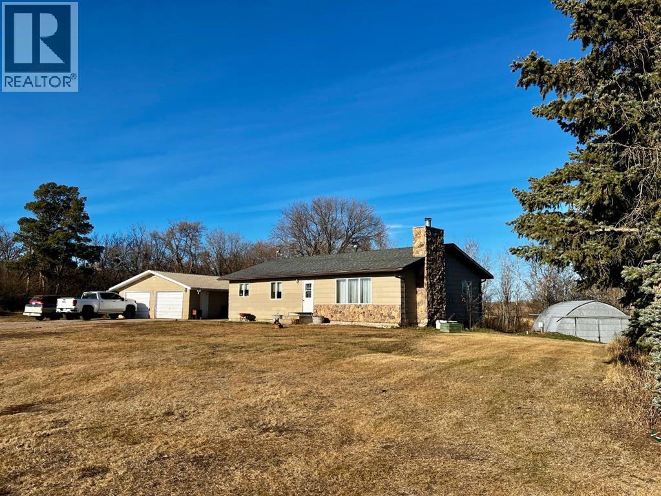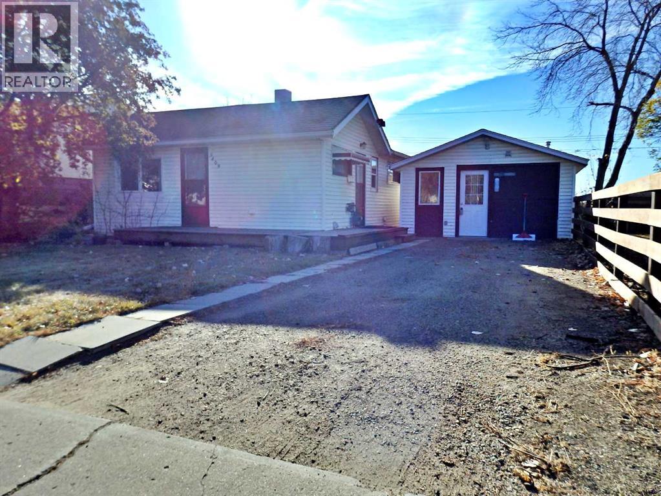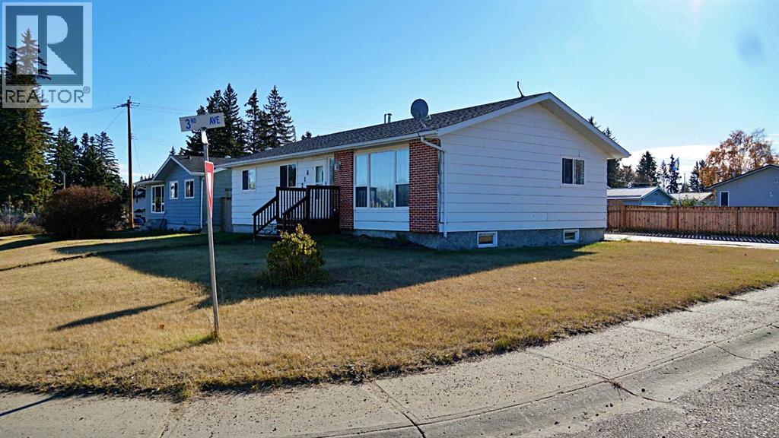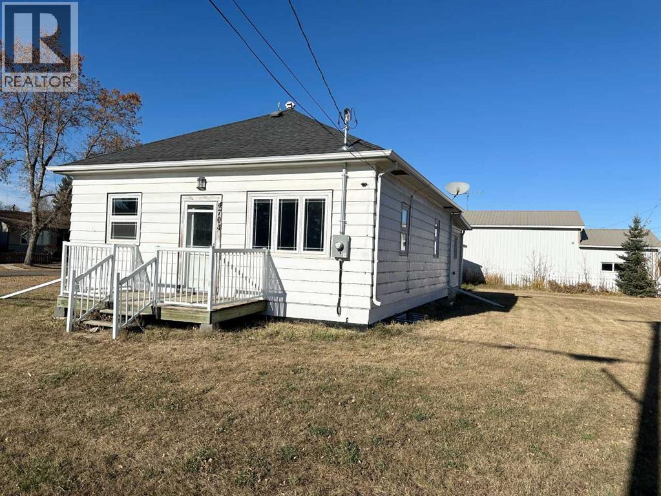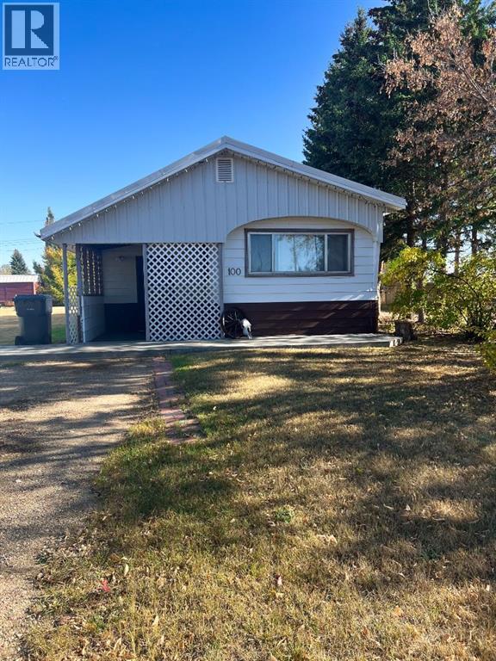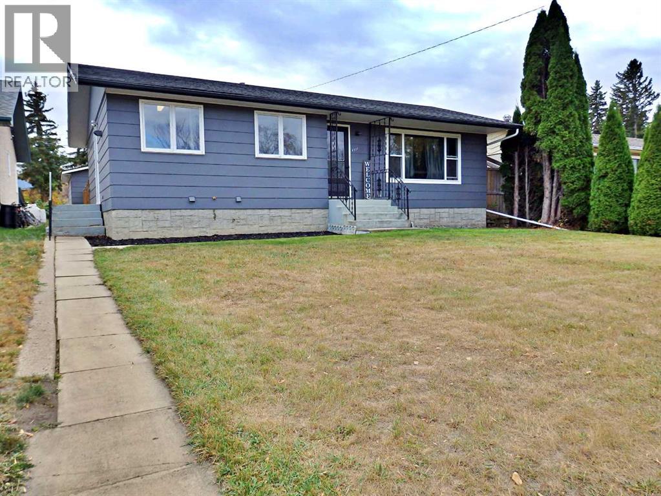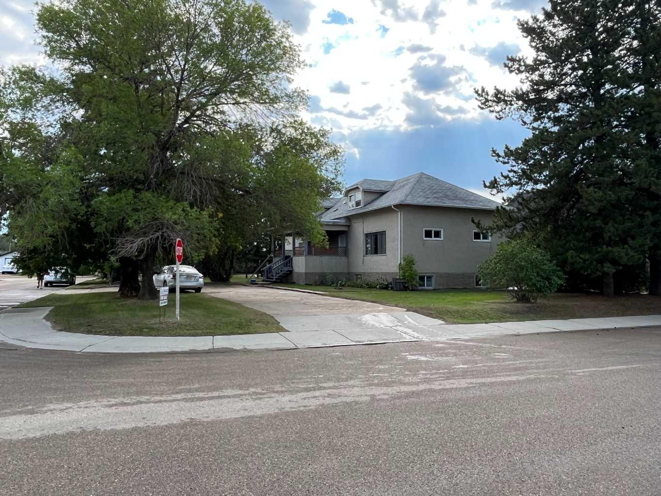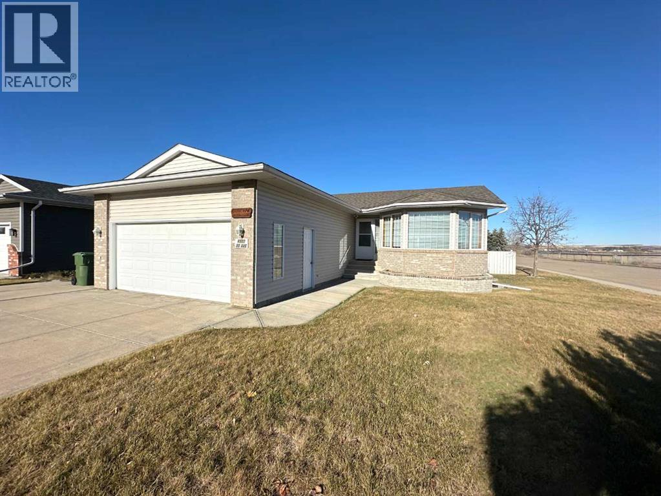
Highlights
Description
- Home value ($/Sqft)$307/Sqft
- Time on Housefulnew 6 hours
- Property typeSingle family
- StyleBungalow
- Median school Score
- Year built1996
- Garage spaces2
- Mortgage payment
Located in a sought-after neighbourhood, this immaculate 5-bedroom, 3-bathroom bungalow has been lovingly cared for by its original owners since it was built in 1996. The home offers a well-designed layout with convenient main floor laundry and a spacious primary bedroom featuring its own ensuite, truly the perfect setup! The finished basement provides plenty of additional living space with a cozy gas fireplace and an open layout ideal for family gatherings or entertaining. You’ll also find a cold room, perfect for storing canning goods, along with ample storage throughout the home to keep everything organized. Over the years, the home has seen numerous updates including shingles, siding, central vac, hot water tank, garage furnace, washer and dryer - the list goes on! Step outside onto the custom covered deck, where you can enjoy your morning coffee while overlooking the beautifully landscaped, fully fenced backyard complete with a serene custom pond and garden space for the green thumbs. Sitting on a desirable corner lot, the property offers exceptional views of Pioneer Park and the river valley. This is a beautiful, well-maintained home - ready to welcome its second owners to love it just as much as the first. Call today to schedule your private showing! (id:63267)
Home overview
- Cooling None
- Heat source Natural gas
- Heat type Forced air
- # total stories 1
- Fencing Fence
- # garage spaces 2
- # parking spaces 4
- Has garage (y/n) Yes
- # full baths 3
- # total bathrooms 3.0
- # of above grade bedrooms 5
- Flooring Carpeted, hardwood, linoleum
- Has fireplace (y/n) Yes
- Subdivision Vermilion
- Lot desc Fruit trees, garden area, landscaped
- Lot dimensions 7234
- Lot size (acres) 0.16997181
- Building size 1434
- Listing # A2267900
- Property sub type Single family residence
- Status Active
- Furnace 4.48m X 3.45m
Level: Basement - Cold room 4.12m X 1.64m
Level: Basement - Bedroom 3.57m X 3.18m
Level: Basement - Bathroom (# of pieces - 4) 3.7m X 1.78m
Level: Basement - Family room 9.04m X 3.97m
Level: Basement - Bedroom 4.09m X 2.01m
Level: Basement - Bonus room 3.57m X 3.32m
Level: Basement - Primary bedroom 4.81m X 4.09m
Level: Main - Other 7.19m X 4.1m
Level: Main - Bedroom 3.2m X 2.73m
Level: Main - Laundry 2.66m X 2.04m
Level: Main - Bathroom (# of pieces - 3) 2.15m X 1.85m
Level: Main - Bedroom 3.78m X 2.9m
Level: Main - Living room 4.75m X 3.94m
Level: Main - Bathroom (# of pieces - 4) 2.36m X 1.79m
Level: Main
- Listing source url Https://www.realtor.ca/real-estate/29063516/4502-55-avenue-vermilion-vermilion
- Listing type identifier Idx

$-1,173
/ Month

