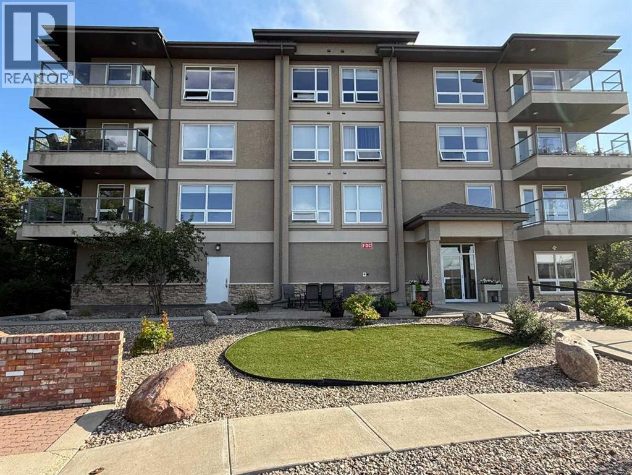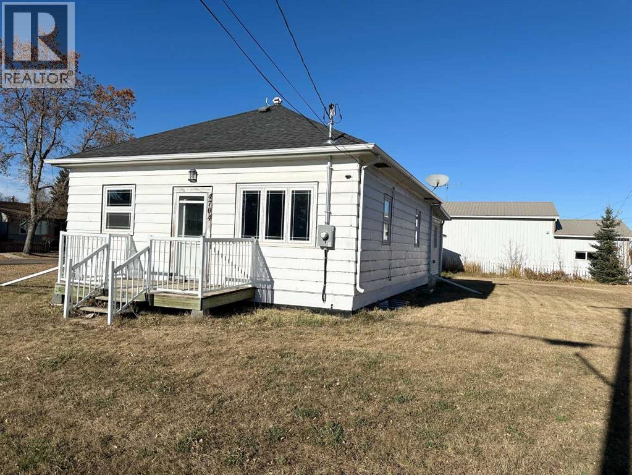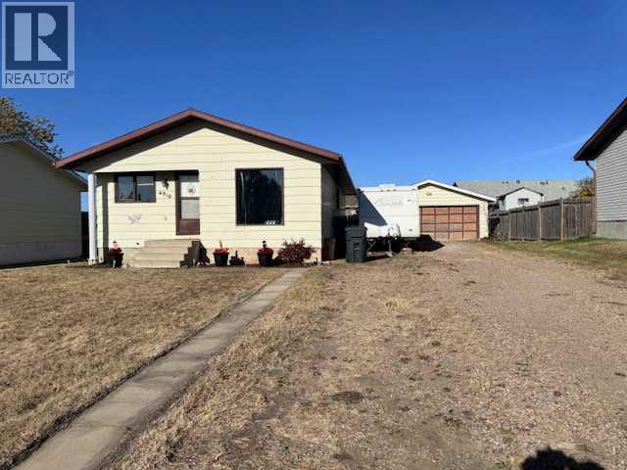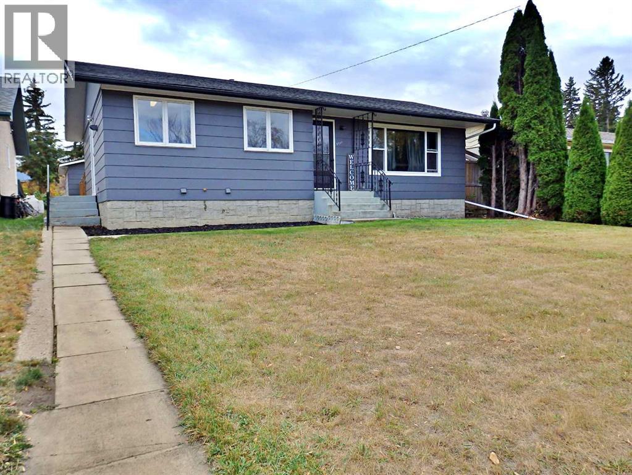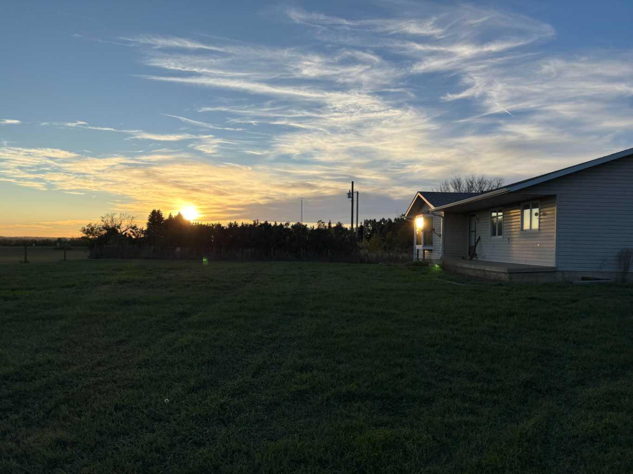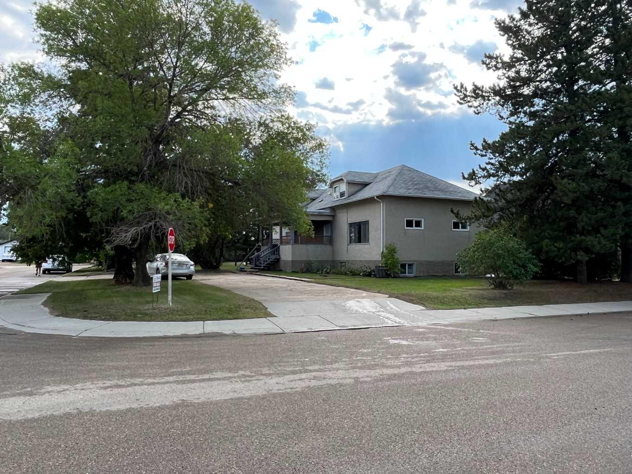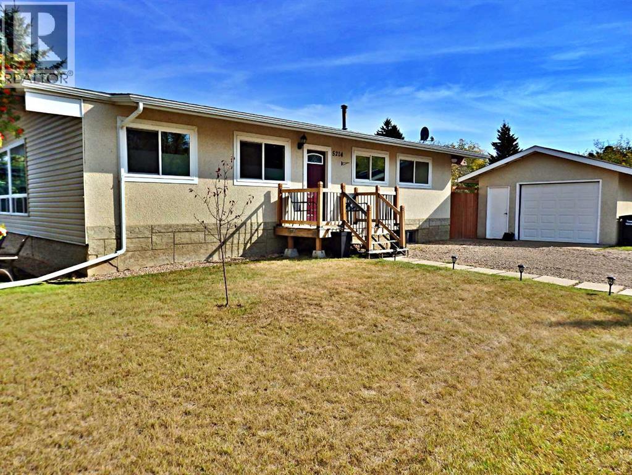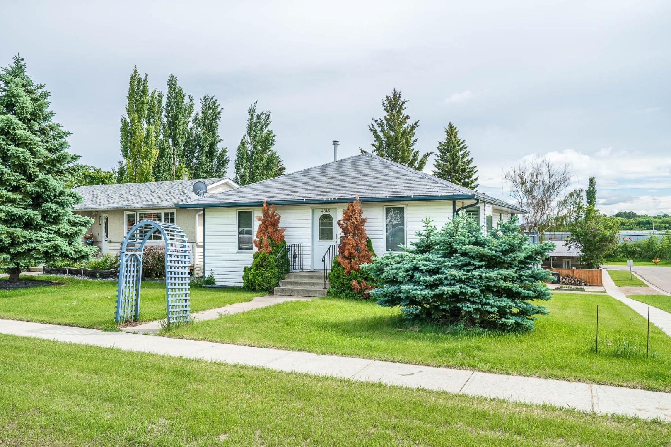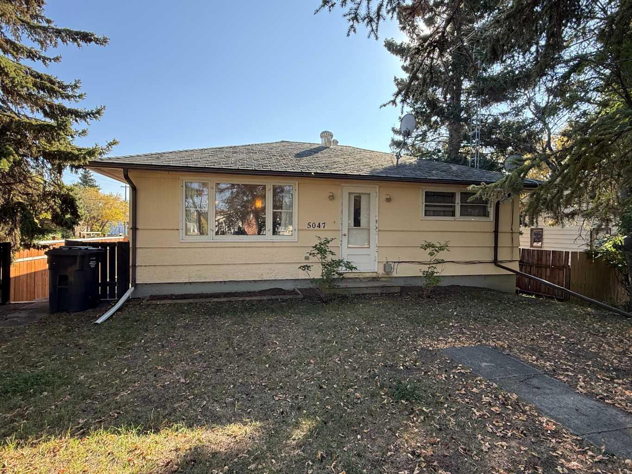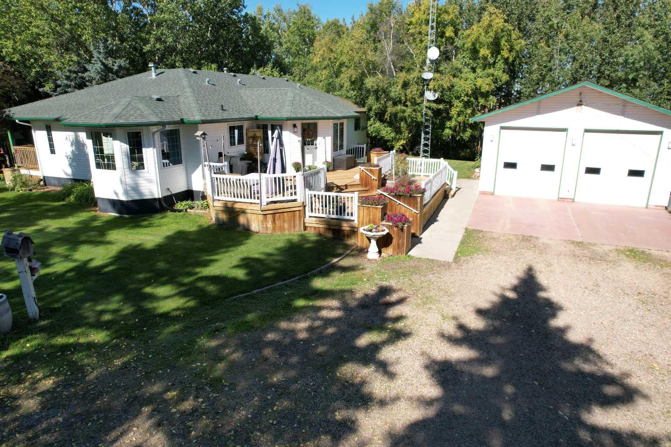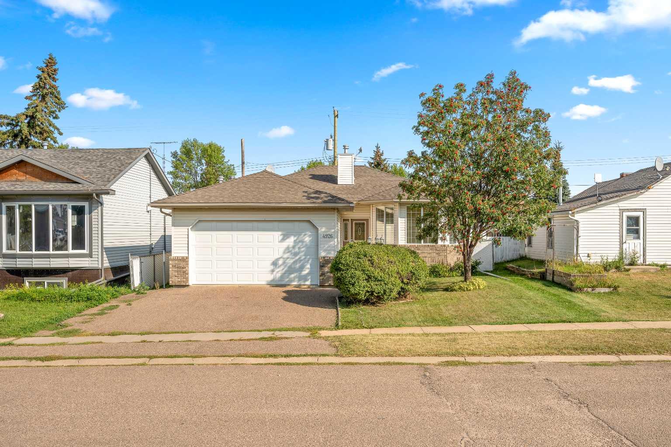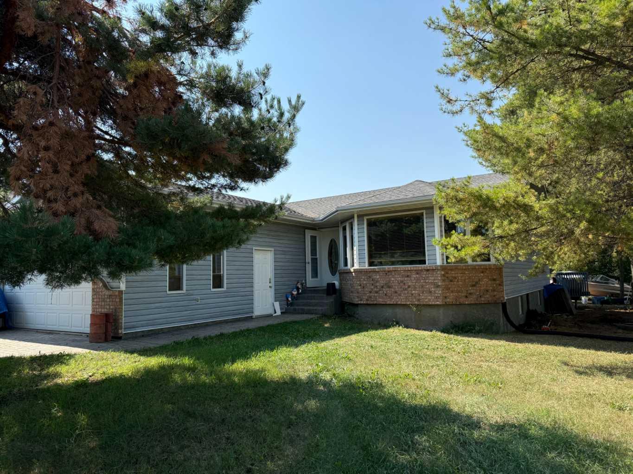
Highlights
Description
- Home value ($/Sqft)$244/Sqft
- Time on Houseful111 days
- Property typeResidential
- StyleBungalow
- Median school Score
- Lot size9,148 Sqft
- Year built1993
- Mortgage payment
Reduced Price for an incredible Residence available on the south edge of Park Drive. Value Priced and ready for your personal touches, this tremendous 1,510 sq ft Home also has a full basement leading to over 3,000 sq ft of Living Space. Home has a bright open Dining & Kitchen area with a generous sized island. 5 Bedrooms and 3 baths plus an extremely spacious Family Room in the basement makes this the perfect property for an extended or large family. Attached large double Garage offers >500sq ft of space to meet your needs. Attractively located on an end corner lot, it has 3 sided access and beautiful mature trees. Take a close look, this could very well be the affordable spacious home in a desirable neighborhood that you have been looking for…
Home overview
- Cooling None
- Heat type Forced air, natural gas
- Pets allowed (y/n) No
- Utilities Electricity connected, natural gas connected, fiber optics available, garbage collection, high speed internet available, sewer connected, water connected
- Construction materials Concrete
- Roof Asphalt shingle
- Fencing None
- # parking spaces 4
- Has garage (y/n) Yes
- Parking desc Double garage attached
- # full baths 3
- # total bathrooms 3.0
- # of above grade bedrooms 5
- # of below grade bedrooms 2
- Flooring Carpet, ceramic tile, linoleum
- Appliances Dishwasher, dryer, refrigerator, stove(s), washer
- Laundry information Laundry room
- County Vermilion river county of
- Subdivision None
- Zoning description R1-residential
- Exposure E
- Lot desc Corner lot, irregular lot, see remarks
- Lot size (acres) 0.21
- Basement information Finished,full
- Building size 1510
- Mls® # A2236477
- Property sub type Single family residence
- Status Active
- Tax year 2025
- Listing type identifier Idx

$-984
/ Month

