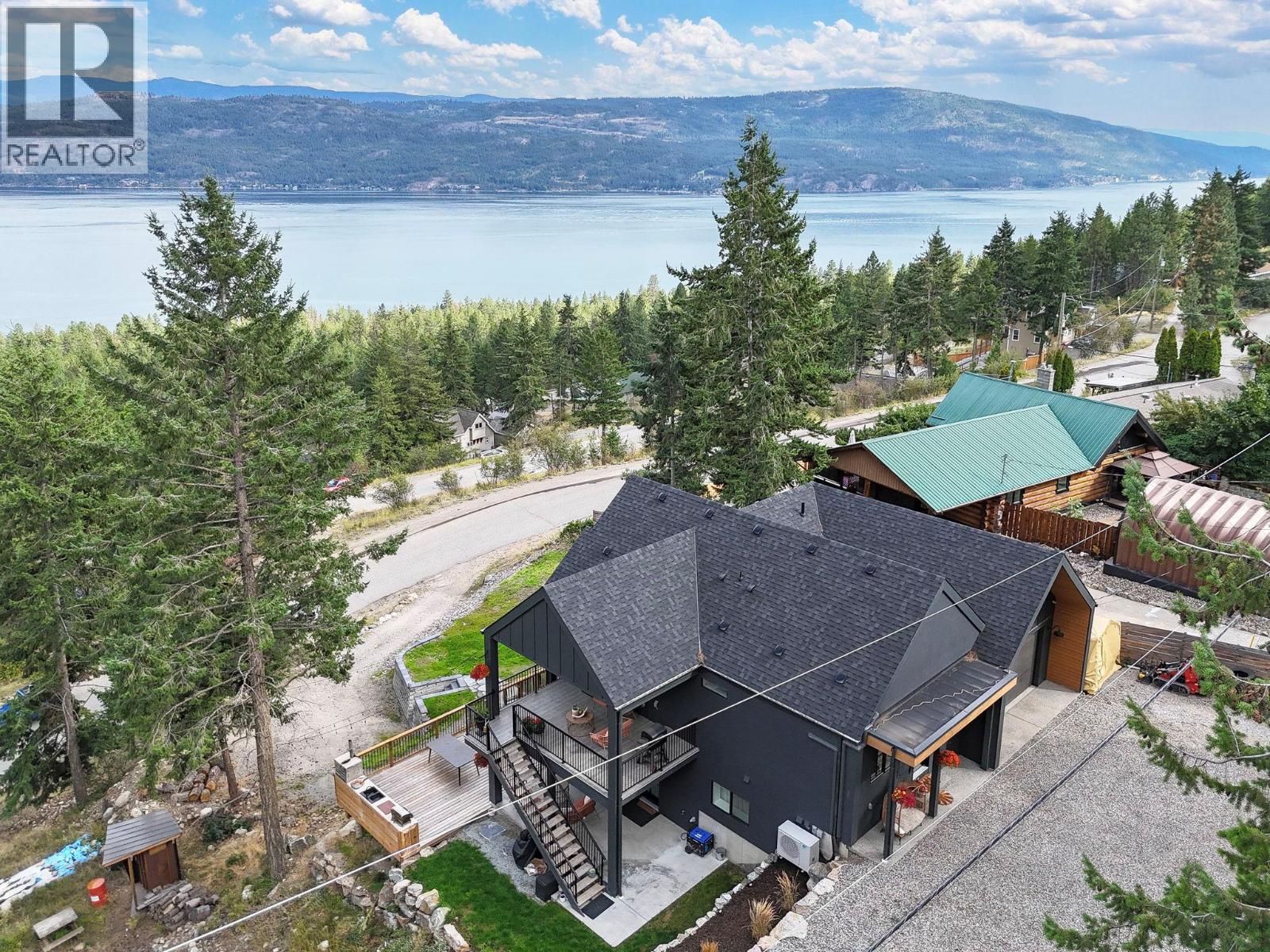
Highlights
Description
- Home value ($/Sqft)$438/Sqft
- Time on Houseful62 days
- Property typeSingle family
- StyleRanch
- Median school Score
- Lot size0.25 Acre
- Year built2021
- Garage spaces2
- Mortgage payment
Welcome to 10 Valley Drive in Westshore Estates – a peaceful retreat with breathtaking lake views and proven income potential. Built in 2021, this 4-bedroom, 3-bathroom home offers modern design and panoramic Okanagan Lake views, including a striking feature view of Sparkling Hill Resort. With three empty neighboring lots, you’ll enjoy privacy and a woodland feel while still being part of a warm, friendly community. For investors, the property includes a fully licensed Airbnb with over 300 five-star reviews and consistent revenue of $28K–$42K annually, with the option to continue with a reliable local cleaner. A built-in hot tub on the deck provides the perfect spot to soak in the views. Lifestyle amenities are close at hand: 7 minutes to Killiney Beach & boat launch, 5 minutes to Evely Campground, 2 minutes to Westshore Estates Park, and 15 minutes to Fintry Waterfalls. Just behind the neighborhood, enjoy endless trails for dirt biking, snowmobiles, side-by-sides, hiking, and hunting. Only 30 minutes to Vernon or West Kelowna for shopping, dining, and wineries. Everyday conveniences include a private back lane with ample parking, Save-On-Foods and Amazon delivery to your door, and a school bus stop nearby. The neighborhood also embraces community spirit, with locals offering fresh sourdough, eggs, and flowers. Whether you’re seeking a family home, vacation getaway, or investment property, 10 Valley Drive delivers unmatched views, peace, and income potential. (id:63267)
Home overview
- Cooling Wall unit
- Heat source Electric
- Heat type Baseboard heaters, other
- Sewer/ septic No sewage system
- # total stories 2
- Roof Unknown
- # garage spaces 2
- # parking spaces 2
- Has garage (y/n) Yes
- # full baths 3
- # total bathrooms 3.0
- # of above grade bedrooms 4
- Flooring Laminate
- Has fireplace (y/n) Yes
- Community features Rural setting
- Subdivision Okanagan north
- View Lake view, mountain view, valley view, view of water, view (panoramic)
- Zoning description Unknown
- Lot dimensions 0.25
- Lot size (acres) 0.25
- Building size 2094
- Listing # 10358969
- Property sub type Single family residence
- Status Active
- Bedroom 3.048m X 3.353m
Level: Lower - Bedroom 3.048m X 3.658m
Level: Lower - Full bathroom 2.743m X 1.524m
Level: Lower - Other 2.311m X 1.626m
Level: Main - Living room 3.861m X 4.724m
Level: Main - Kitchen 2.946m X 3.708m
Level: Main - Foyer 1.422m X 3.505m
Level: Main - Mudroom 1.473m X 2.54m
Level: Main - Bathroom (# of pieces - 4) 2.819m X 1.626m
Level: Main - Other 3.658m X 6.096m
Level: Main - Primary bedroom 3.15m X 4.724m
Level: Main - Other 6.401m X 6.401m
Level: Main - Other 1.219m X 5.791m
Level: Main - Ensuite bathroom (# of pieces - 5) 1.6m X 2.972m
Level: Main - Bedroom 2.819m X 3.15m
Level: Main - Dining room 3.658m X 3.048m
Level: Main
- Listing source url Https://www.realtor.ca/real-estate/28755711/10-valley-drive-vernon-okanagan-north
- Listing type identifier Idx

$-2,448
/ Month












