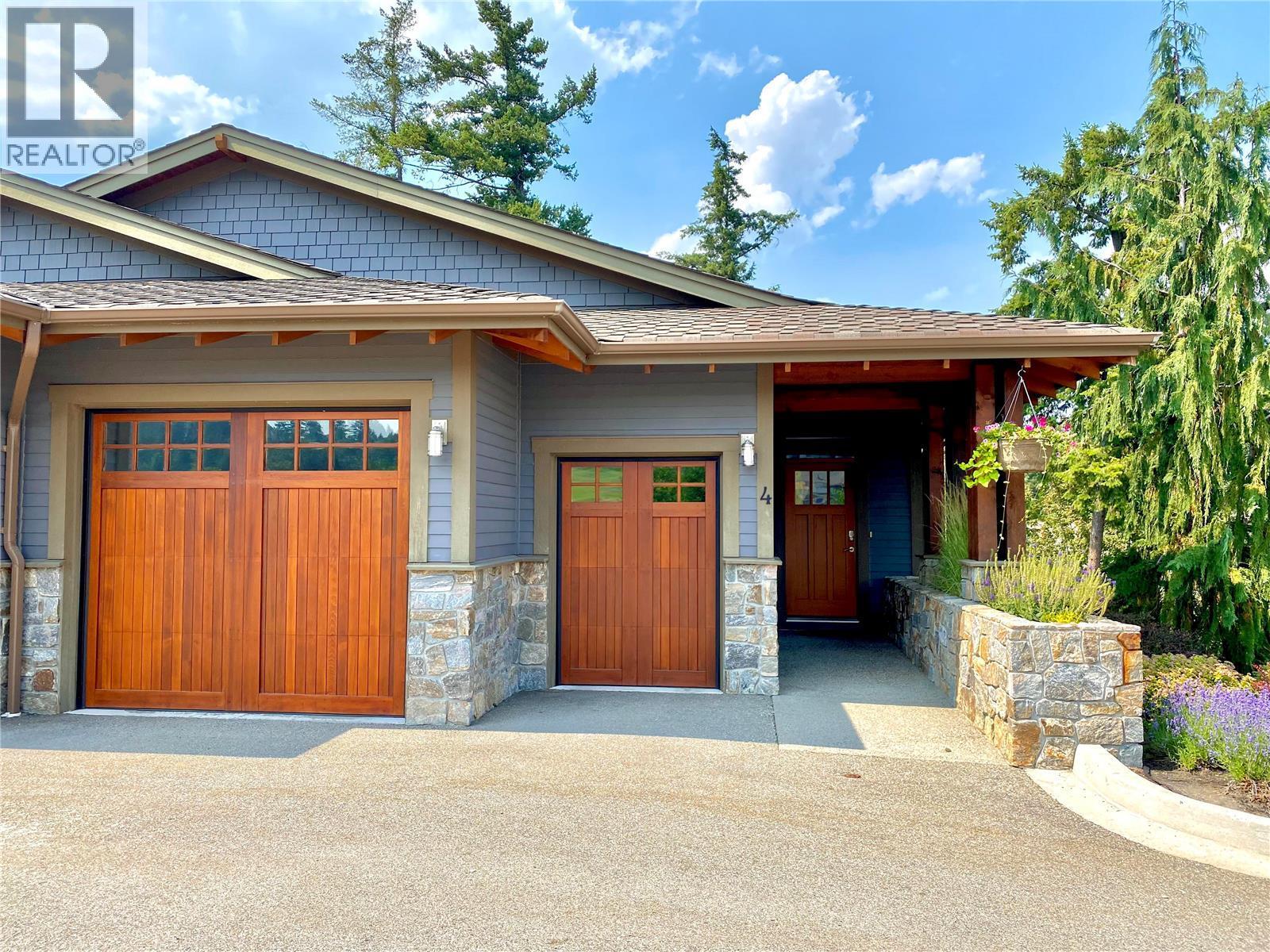- Houseful
- BC
- Vernon
- Predator Ridge
- 101 Dormie Drive Unit 4g

101 Dormie Drive Unit 4g
101 Dormie Drive Unit 4g
Highlights
Description
- Home value ($/Sqft)$47/Sqft
- Time on Houseful139 days
- Property typeSingle family
- StyleContemporary
- Neighbourhood
- Year built2012
- Garage spaces1
- Mortgage payment
Own your own slice of heaven at Predator Ridge Resort. This 1/12 ownership Tips unit is situated above the 2nd tee box of the Ridge Course and comes fully furnished and well appointed with everything you will need for your week, or weeks, away from home! There are 4 weeks per year for you to enjoy every season through, or trade your fellow owners for other weeks. 2 master bedrooms with ensuites downstairs with a hot tub just out the patio doors. The bright and open main floor features living area, large dining and high end kitchen. Enjoy mornings and evening on the deck looking over the golfers teeing off or the passing wildlife. So many activities out your door including your own private pool that is only for Tips owners. There are 36 holes of championship golf, tennis and pickle ball courts, hiking and biking trails, restaurants, Commonage Market, and the Resort Pro Shop. Only 45 mixtures to SilverStar Mountain and 25 minutes to YLW airport. Don't miss out on this great opportunity! Next dates for use are: Dec 19-26 and March 27-April 3. (id:63267)
Home overview
- Cooling Central air conditioning
- Heat type Forced air, see remarks
- Has pool (y/n) Yes
- Sewer/ septic Municipal sewage system
- # total stories 2
- Roof Unknown
- # garage spaces 1
- # parking spaces 2
- Has garage (y/n) Yes
- # full baths 2
- # half baths 1
- # total bathrooms 3.0
- # of above grade bedrooms 2
- Flooring Carpeted, wood, tile
- Has fireplace (y/n) Yes
- Community features Family oriented, pets allowed
- Subdivision Predator ridge
- View Mountain view, view (panoramic)
- Zoning description Unknown
- Lot desc Landscaped
- Lot size (acres) 0.0
- Building size 1598
- Listing # 10350464
- Property sub type Single family residence
- Status Active
- Primary bedroom 3.708m X 4.166m
Level: Basement - Ensuite bathroom (# of pieces - 4) Measurements not available
Level: Basement - Primary bedroom 3.607m X 4.826m
Level: Basement - Ensuite bathroom (# of pieces - 4) Measurements not available
Level: Basement - Living room 7.62m X 8.026m
Level: Main - Kitchen 3.353m X 2.743m
Level: Main - Partial bathroom Measurements not available
Level: Main
- Listing source url Https://www.realtor.ca/real-estate/28415863/101-dormie-drive-unit-4g-vernon-predator-ridge
- Listing type identifier Idx

$128
/ Month













