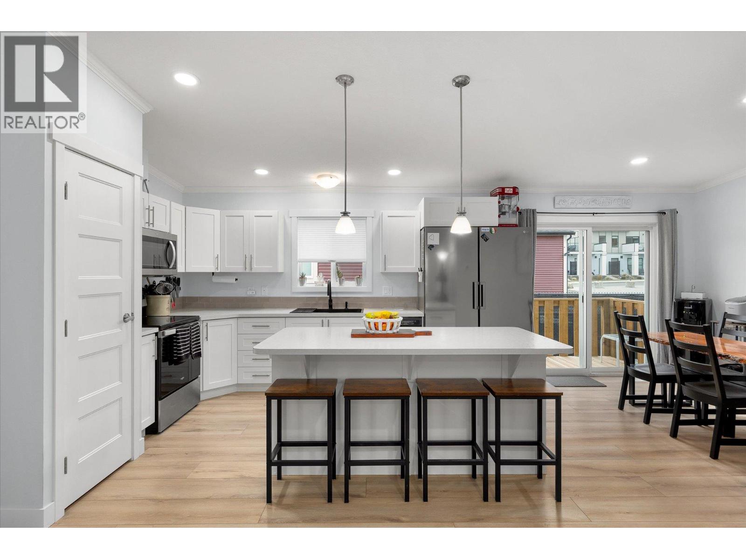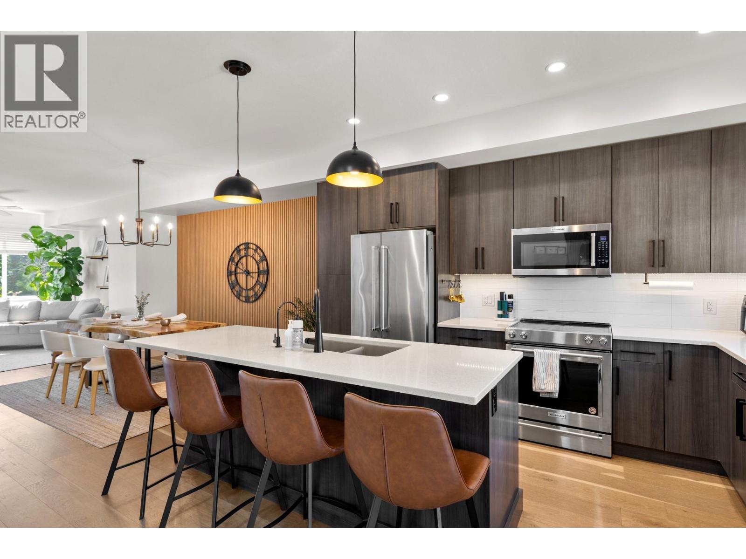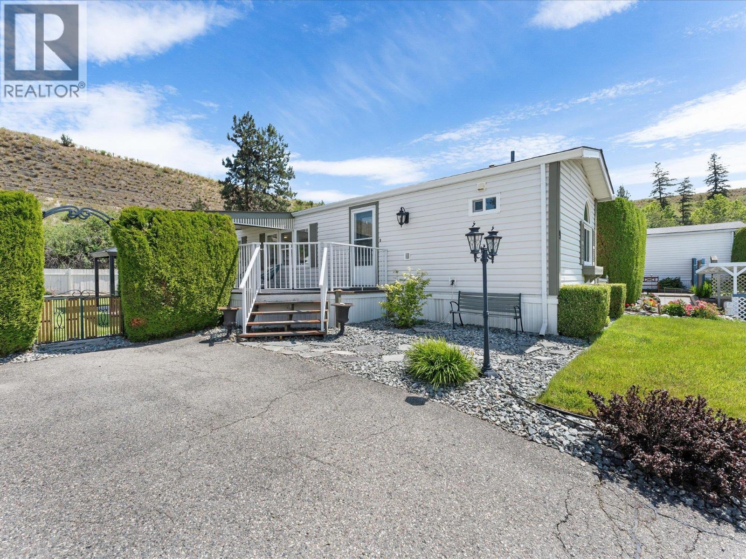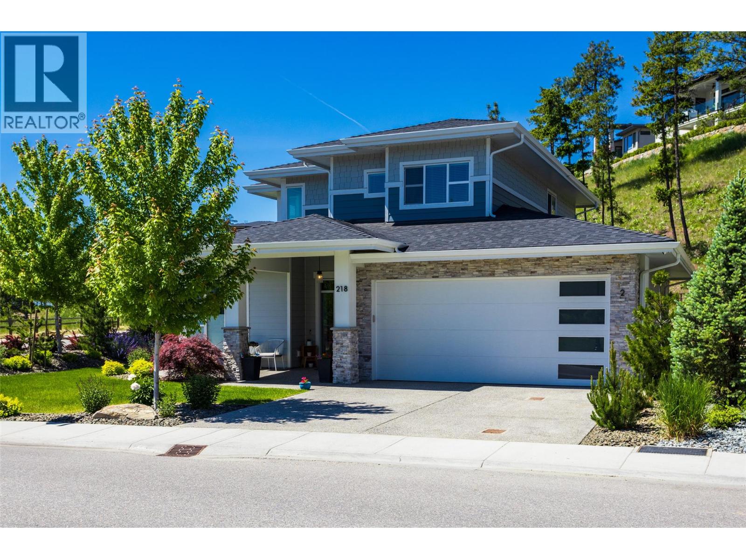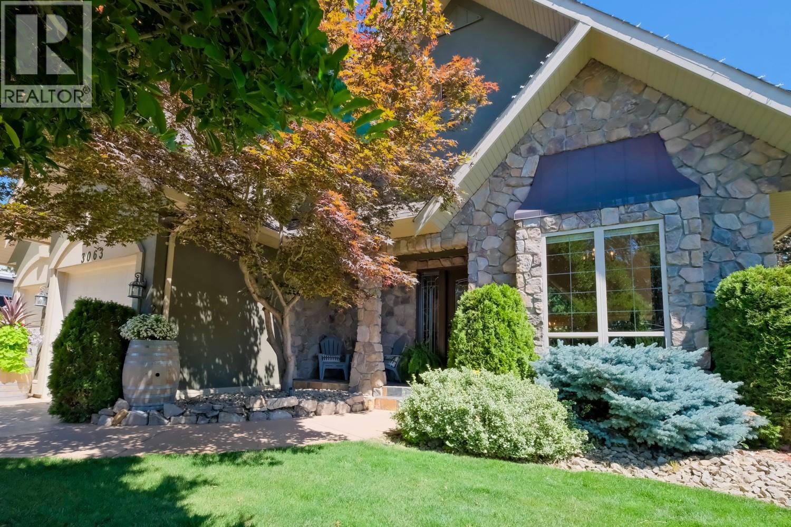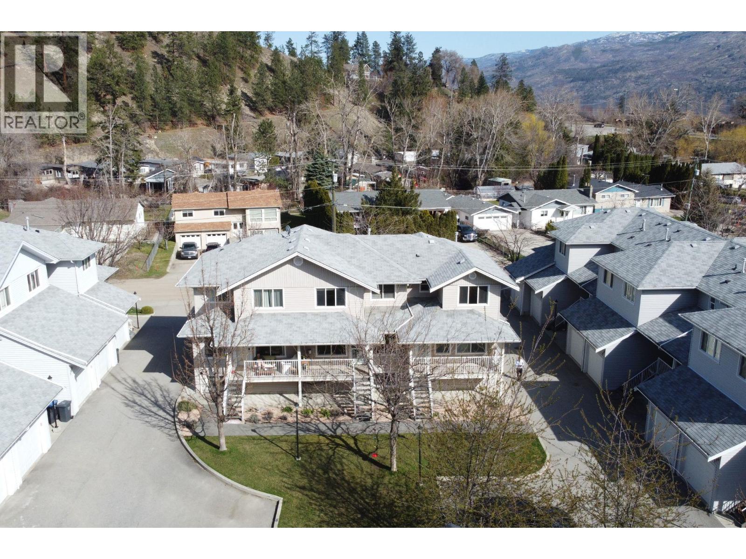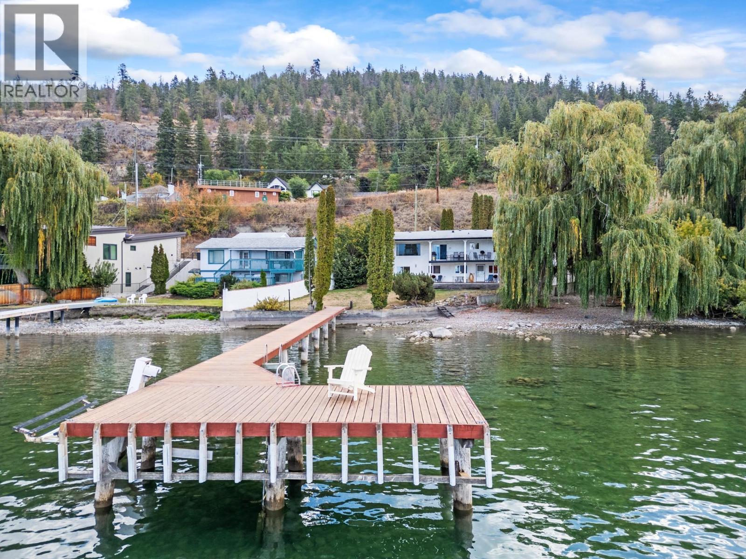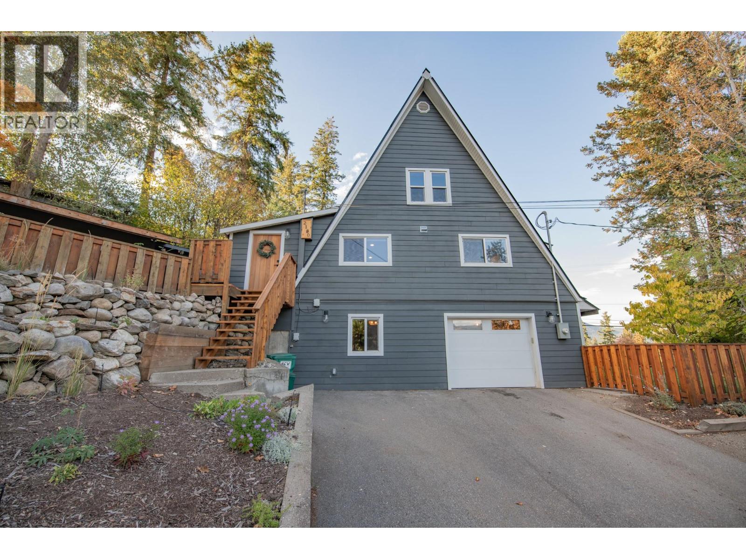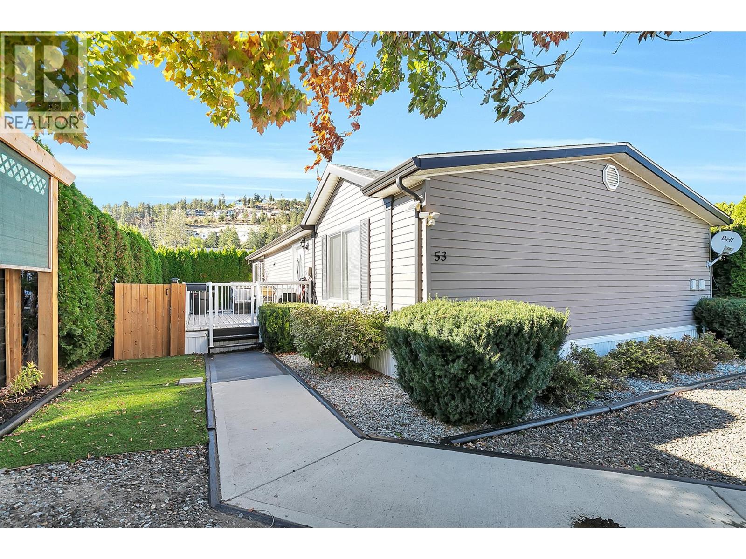- Houseful
- BC
- Vernon
- Predator Ridge
- 101 Village Centre Court Unit 433 Lot Apt 21
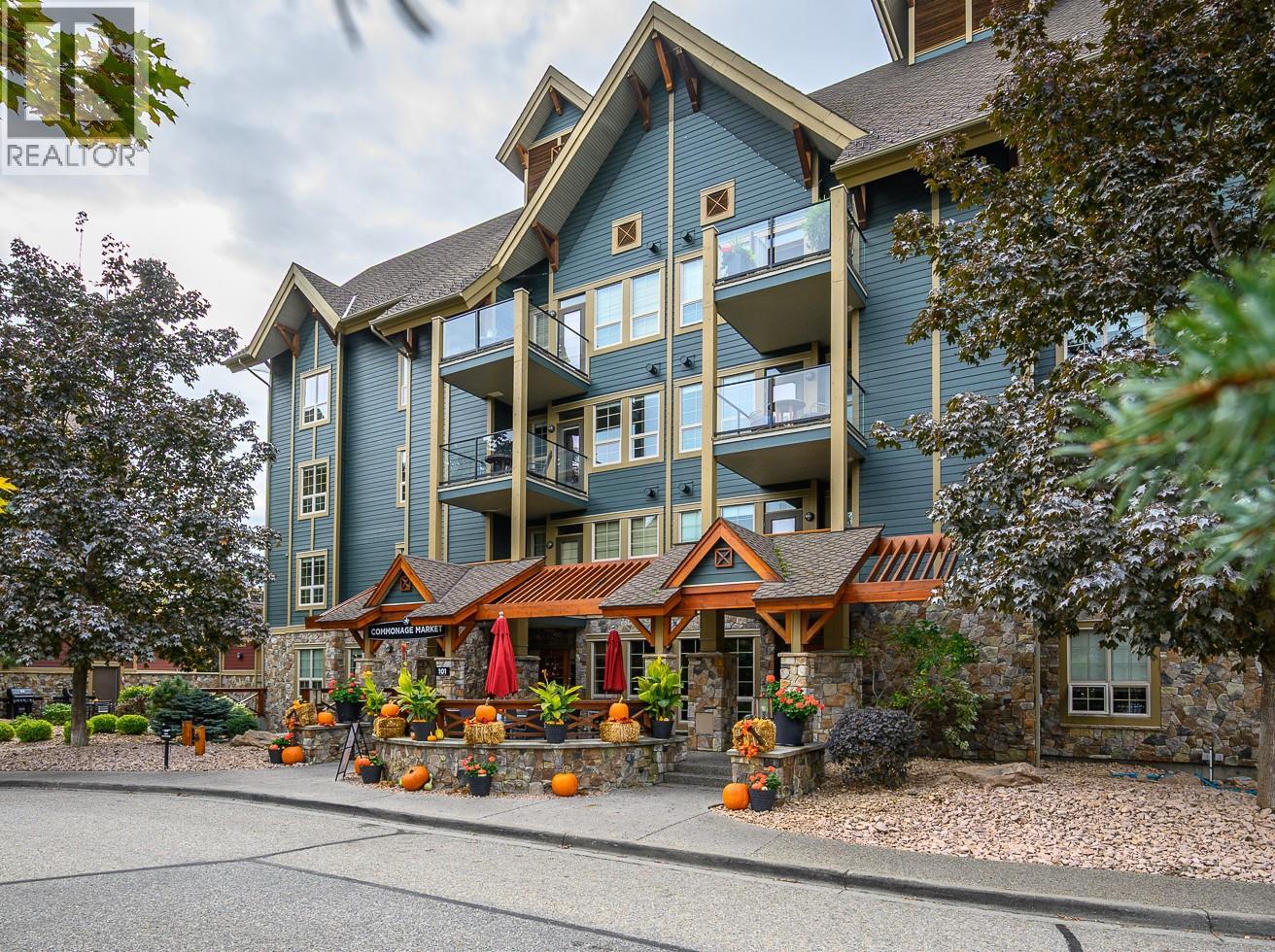
101 Village Centre Court Unit 433 Lot Apt 21
101 Village Centre Court Unit 433 Lot Apt 21
Highlights
Description
- Home value ($/Sqft)$375/Sqft
- Time on Housefulnew 7 days
- Property typeSingle family
- StyleSplit level entry
- Neighbourhood
- Year built2005
- Mortgage payment
This is the largest unit in the Lodge and built with a unique layout of 2 full bedrooms plus ensuites on opposite sides of the living space. Vaulted ceilings and huge windows flood the Unit with light that makes the great scenery sparkle. South facing views from the balcony over the first hole of the Ridge Course. As part of the iconic Lodge building you have access to the pool and hot tub for the building as well as the Fitness Centre. Fully furnished and move-in ready, this Unit has paid the DCC to the City of Vernon and has opted out of the the Predator Ridge Rental Management Program, so you can live and enjoy the unit year-round, or rent it out long-term, retaining 100% of the income. Come and be part of a great community, with world class amenities and enjoy the very the North Okanagan has to offer on your terms. Note: As Unit is not part of the rental program there are some Predator Ridge privileges that won't apply, such as discounts in any of the Predator Ridge outlets and the friends and family booking discounts.. GST will likely be applicable to the sale. (id:63267)
Home overview
- Cooling Central air conditioning, heat pump
- Heat type Forced air, heat pump, see remarks
- Has pool (y/n) Yes
- Sewer/ septic Municipal sewage system
- # total stories 1
- Roof Unknown
- # parking spaces 2
- Has garage (y/n) Yes
- # full baths 2
- # total bathrooms 2.0
- # of above grade bedrooms 2
- Flooring Carpeted, laminate, tile
- Has fireplace (y/n) Yes
- Community features Recreational facilities, rentals allowed
- Subdivision Predator ridge
- Zoning description Unknown
- Lot size (acres) 0.0
- Building size 1118
- Listing # 10365049
- Property sub type Single family residence
- Status Active
- Ensuite bathroom (# of pieces - 4) 3.454m X 3.378m
Level: Main - Kitchen 2.464m X 3.632m
Level: Main - Ensuite bathroom (# of pieces - 4) 3.378m X 7.087m
Level: Main - Living room 5.69m X 4.369m
Level: Main - Primary bedroom 5.613m X 3.734m
Level: Main - Bedroom 4.166m X 3.785m
Level: Main
- Listing source url Https://www.realtor.ca/real-estate/28968441/101-village-centre-court-unit-433-lot-21-vernon-predator-ridge
- Listing type identifier Idx

$152
/ Month


