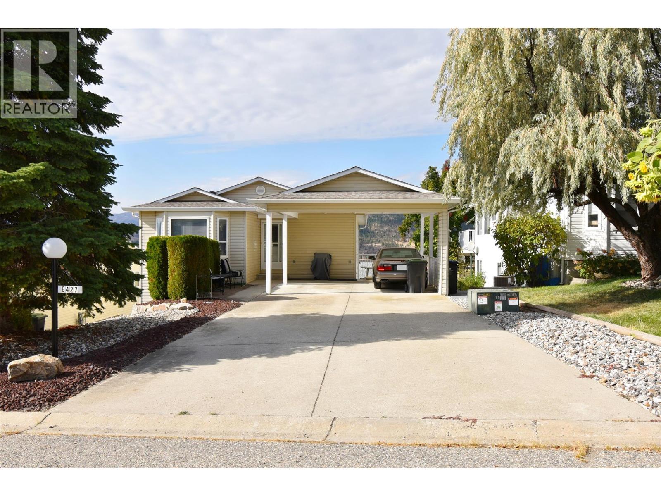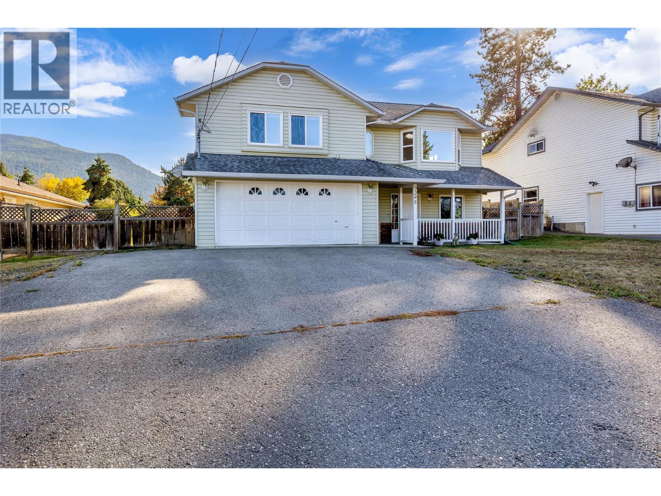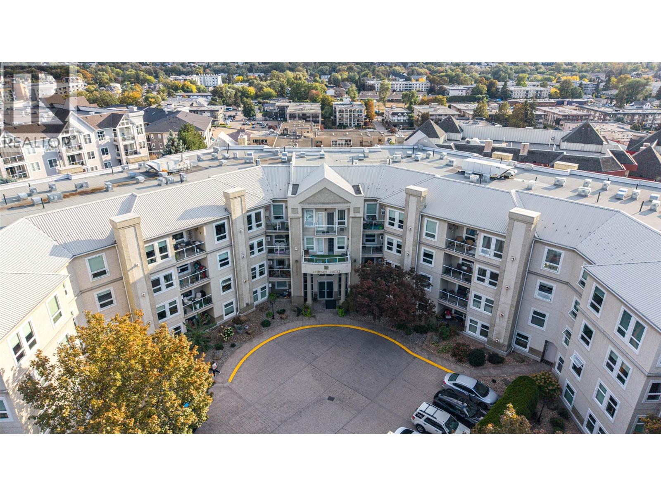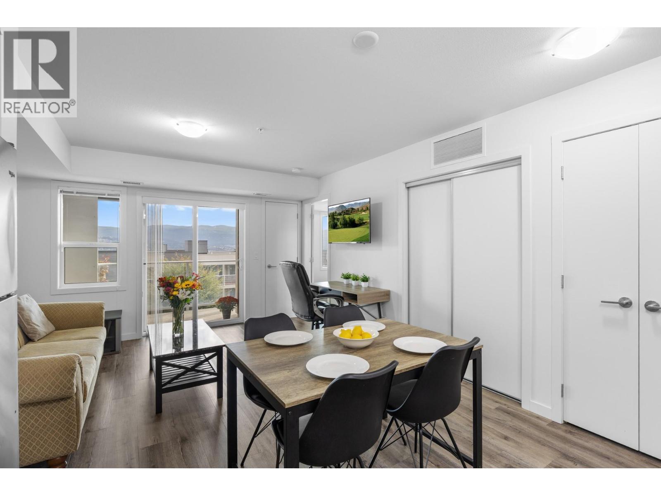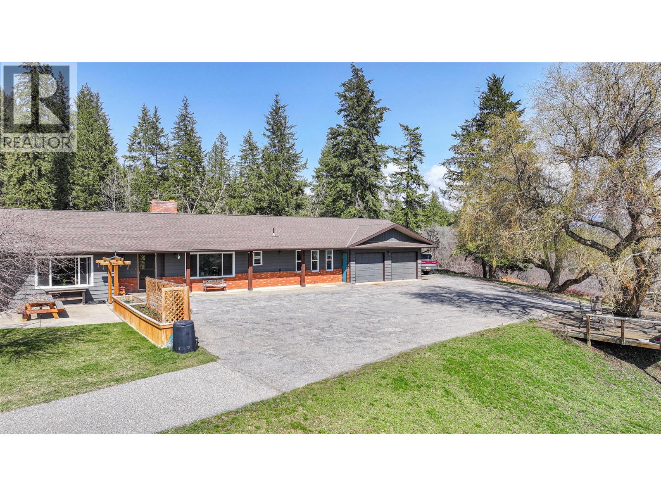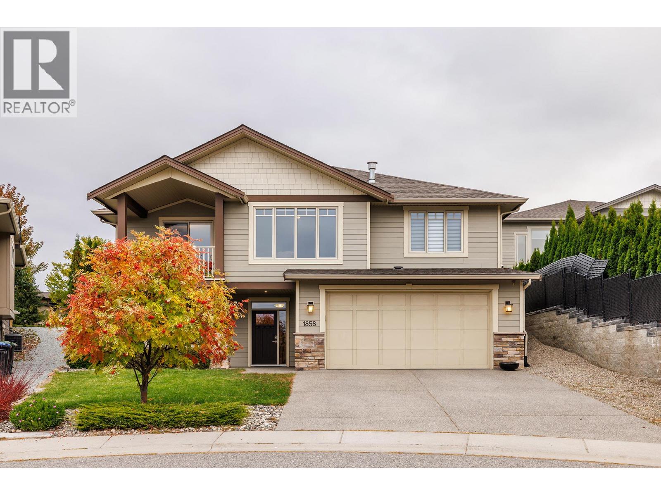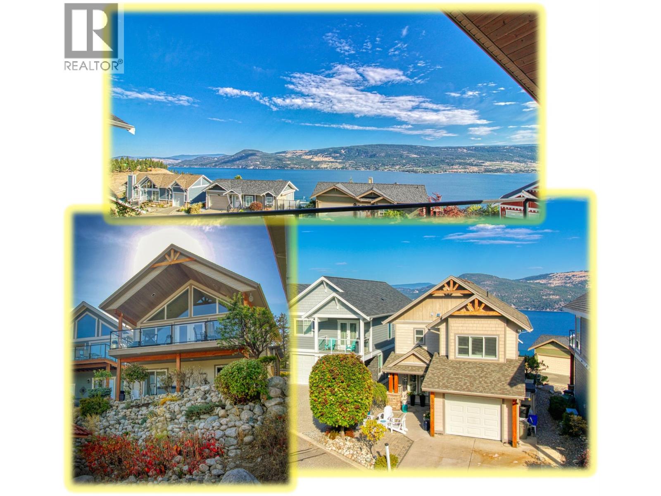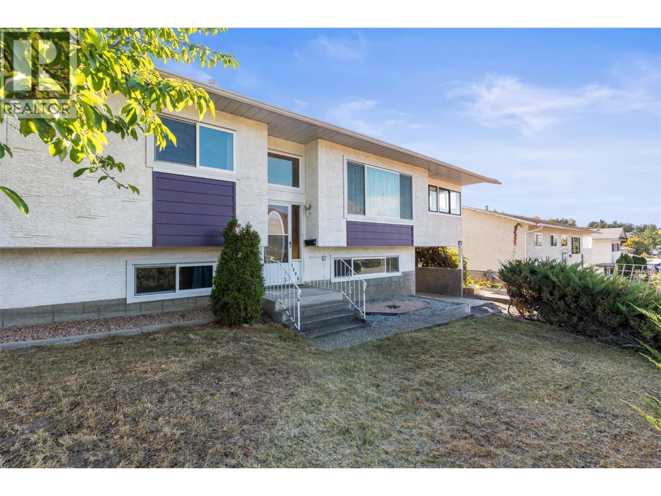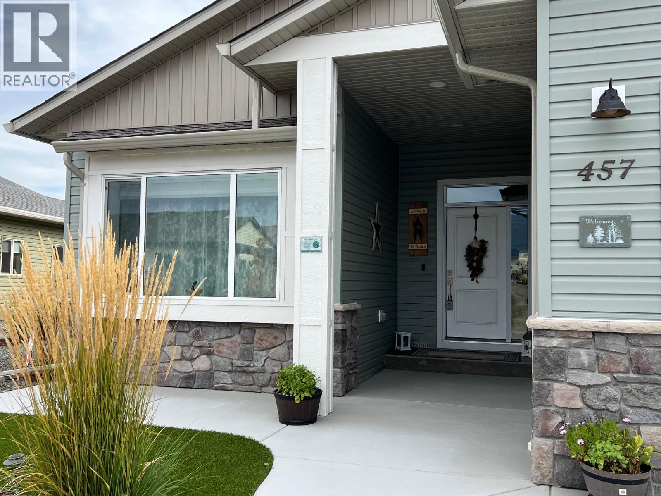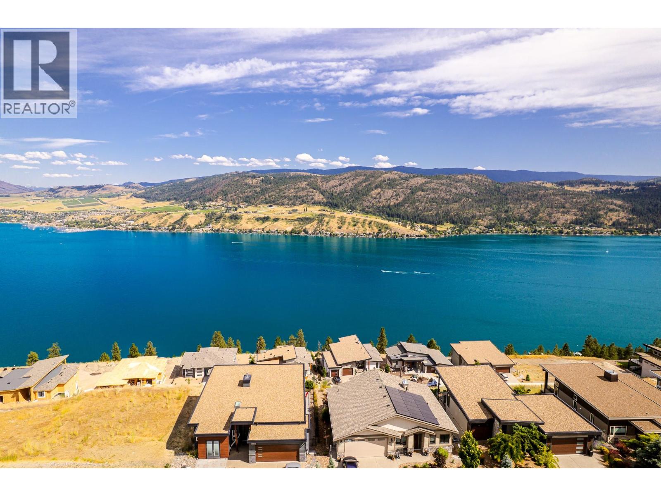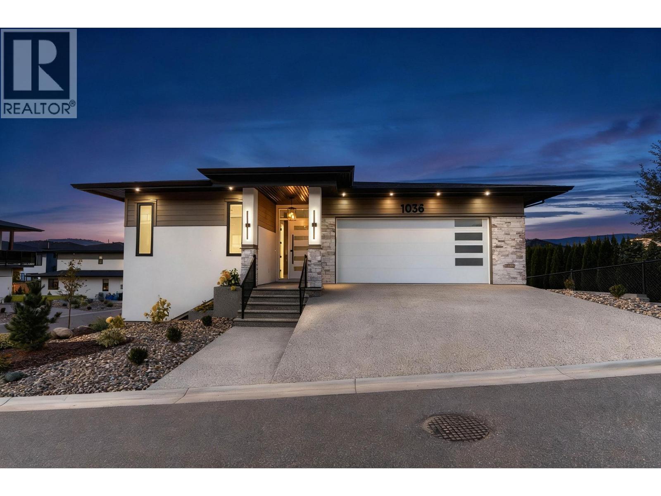
Highlights
Description
- Home value ($/Sqft)$347/Sqft
- Time on Housefulnew 6 hours
- Property typeSingle family
- StyleContemporary
- Median school Score
- Lot size7,841 Sqft
- Year built2023
- Garage spaces2
- Mortgage payment
This beautifully crafted 6 bed, 3.5 bath home offers over 3,000 sq. ft. of living space on an almost 8,000 sq. ft. landscaped corner lot, combining style, comfort, and functionality. The main floor features a spacious master retreat with a private ensuite, an elegant open-concept kitchen with quartz counters, high-end stainless steel appliances, a wall-mounted oven & microwave, and a wine fridge. A bright dining area, welcoming living room, oversized entryway,10' ceilings, huge windows bringing in tons of natural light throughout and a powder room complete on the main level. Downstairs you’ll find three additional bedrooms, a full bathroom, open office/Den space and a versatile wet bar—perfect for entertaining or extended family. The home also includes a 2-bedroom legal suite with its own meter and laundry, providing excellent rental income or in-law accommodation. Situated on a quiet cul-de-sac, this property is close to parks, transit, and a golf course. Enjoy the peace of mind of a New Home Warranty and the benefits of a well-maintained community with a Homeowners Society fee of $200/month covers water, trash, snow removal and sewer. (id:63267)
Home overview
- Cooling Central air conditioning
- Heat source Electric
- Heat type Baseboard heaters, forced air
- Sewer/ septic Municipal sewage system
- # total stories 2
- Roof Unknown
- # garage spaces 2
- # parking spaces 4
- Has garage (y/n) Yes
- # full baths 3
- # half baths 1
- # total bathrooms 4.0
- # of above grade bedrooms 6
- Flooring Hardwood, tile
- Has fireplace (y/n) Yes
- Community features Family oriented, pets allowed
- Subdivision Middleton mountain vernon
- View City view, mountain view
- Zoning description Unknown
- Lot desc Level, underground sprinkler
- Lot dimensions 0.18
- Lot size (acres) 0.18
- Building size 3137
- Listing # 10365080
- Property sub type Single family residence
- Status Active
- Foyer 1.295m X 1.168m
Level: Basement - Bedroom 3.81m X 2.997m
Level: Lower - Bathroom (# of pieces - 4) 2.667m X 1.448m
Level: Lower - Bedroom 4.039m X 3.226m
Level: Lower - Bedroom 3.937m X 3.404m
Level: Lower - Other 2.591m X 2.286m
Level: Lower - Other 3.632m X 2.591m
Level: Lower - Other 5.74m X 3.175m
Level: Lower - Other 5.08m X 2.261m
Level: Main - Primary bedroom 4.216m X 4.191m
Level: Main - Dining room 4.597m X 3.073m
Level: Main - Other 6.96m X 6.553m
Level: Main - Laundry 3.277m X 1.549m
Level: Main - Bathroom (# of pieces - 2) 1.778m X 1.245m
Level: Main - Pantry 2.464m X 1.118m
Level: Main - Other 3.099m X 1.778m
Level: Main - Kitchen 3.734m X 3.607m
Level: Main - Ensuite bathroom (# of pieces - 5) 5.131m X 2.667m
Level: Main - Living room 5.461m X 4.267m
Level: Main - Foyer 5.359m X 1.829m
Level: Main
- Listing source url Https://www.realtor.ca/real-estate/28978497/1036-mt-burnham-drive-vernon-middleton-mountain-vernon
- Listing type identifier Idx

$-2,704
/ Month

