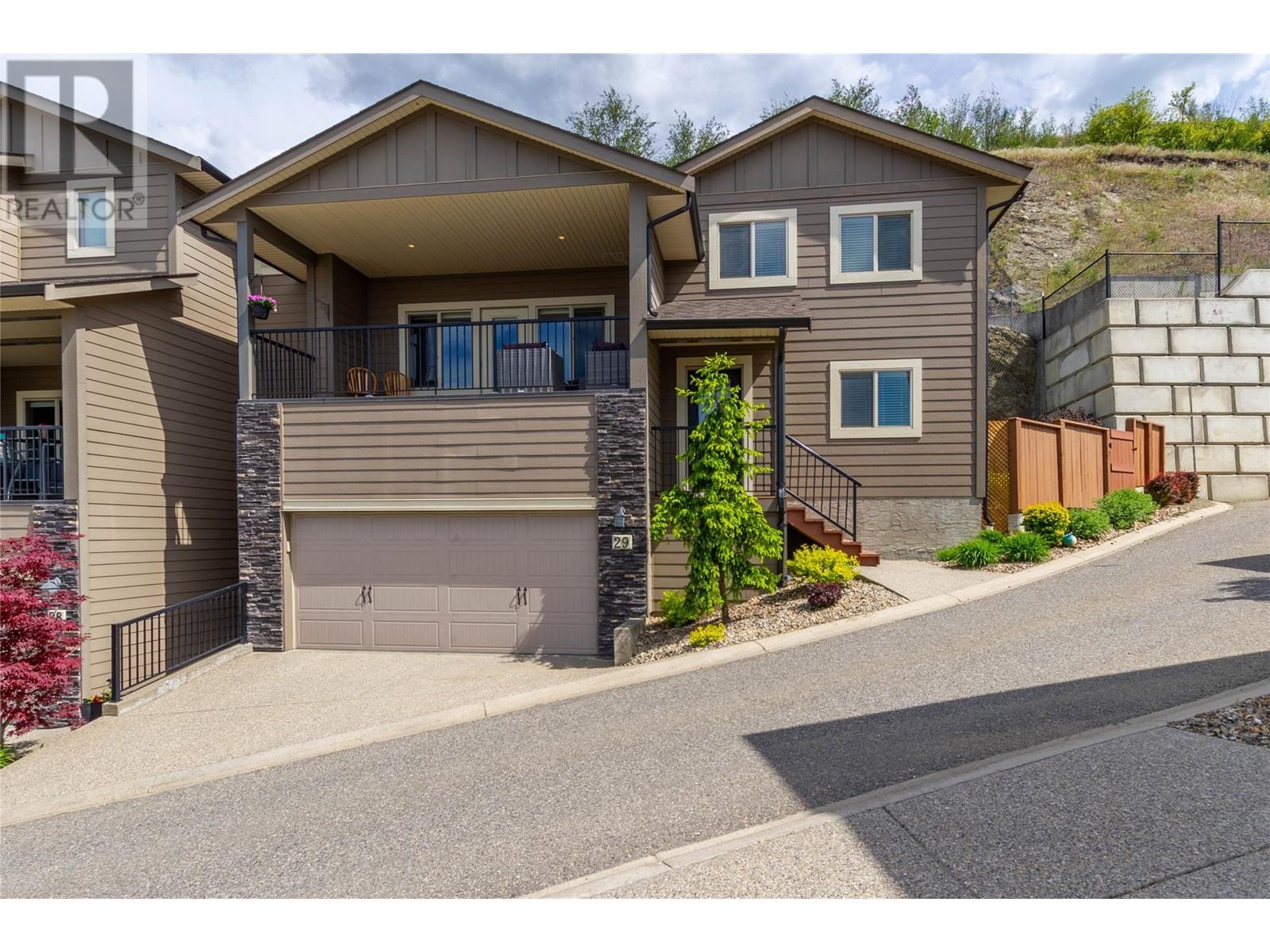
1040 Mt Revelstoke Place Unit 29
1040 Mt Revelstoke Place Unit 29
Highlights
Description
- Home value ($/Sqft)$445/Sqft
- Time on Houseful147 days
- Property typeSingle family
- StyleSplit level entry
- Median school Score
- Year built2013
- Garage spaces2
- Mortgage payment
Quick possession available! This beautifully maintained 1,400 sq ft end-unit townhome in the desirable Hawks Landing community is a great opportunity for first-time home buyers or investors. Offering 3 bedrooms, 2 bathrooms, and stunning panoramic valley views, this home is designed for low-maintenance living with the benefit of extra privacy and outdoor space. The main floor features an open-concept layout with a gas fireplace, large windows, and access to a spacious view deck. The kitchen includes white shaker cabinetry, stainless steel appliances, pantry, and breakfast bar. The upper level is dedicated to the primary bedroom retreat, complete with walk-in closet and 4-piece ensuite. On the entry level are two additional bedrooms, a full bathroom, and a storage closet; one bedroom with direct access to a private side patio, ideal for guests or a home office. Additional features include a double garage with extra-high ceilings, solid 6” poured concrete party walls, high-efficiency furnace, central air conditioning, and central vacuum system. Conveniently located close to trails, beaches, Okanagan College, amenities, and recreation, this home delivers comfort, functionality, and the best of the Okanagan lifestyle with minimal upkeep. (id:63267)
Home overview
- Cooling Central air conditioning
- Heat type Forced air, see remarks
- Sewer/ septic Municipal sewage system
- # total stories 2
- Roof Unknown
- Fencing Fence
- # garage spaces 2
- # parking spaces 2
- Has garage (y/n) Yes
- # full baths 2
- # total bathrooms 2.0
- # of above grade bedrooms 3
- Flooring Ceramic tile, laminate, vinyl
- Has fireplace (y/n) Yes
- Community features Family oriented
- Subdivision Middleton mountain vernon
- View City view, lake view, mountain view, valley view, view (panoramic)
- Zoning description Unknown
- Lot desc Landscaped, underground sprinkler
- Lot size (acres) 0.0
- Building size 1405
- Listing # 10349521
- Property sub type Single family residence
- Status Active
- Kitchen 3.251m X 2.616m
Level: 2nd - Dining room 3.2m X 3.023m
Level: 2nd - Living room 5.055m X 3.861m
Level: 2nd - Other 2.743m X 1.524m
Level: 3rd - Ensuite bathroom (# of pieces - 4) 3.048m X 2.286m
Level: 3rd - Primary bedroom 5.131m X 3.81m
Level: 3rd - Other 7.925m X 5.715m
Level: Basement - Laundry 2.743m X 2.743m
Level: Basement - Bedroom 3.175m X 2.921m
Level: Main - Bathroom (# of pieces - 3) 2.743m X 1.727m
Level: Main - Bedroom 3.2m X 3.023m
Level: Main - Foyer 2.21m X 1.778m
Level: Main
- Listing source url Https://www.realtor.ca/real-estate/28374486/1040-mtrevelstoke-place-unit-29-vernon-middleton-mountain-vernon
- Listing type identifier Idx

$-1,326
/ Month












