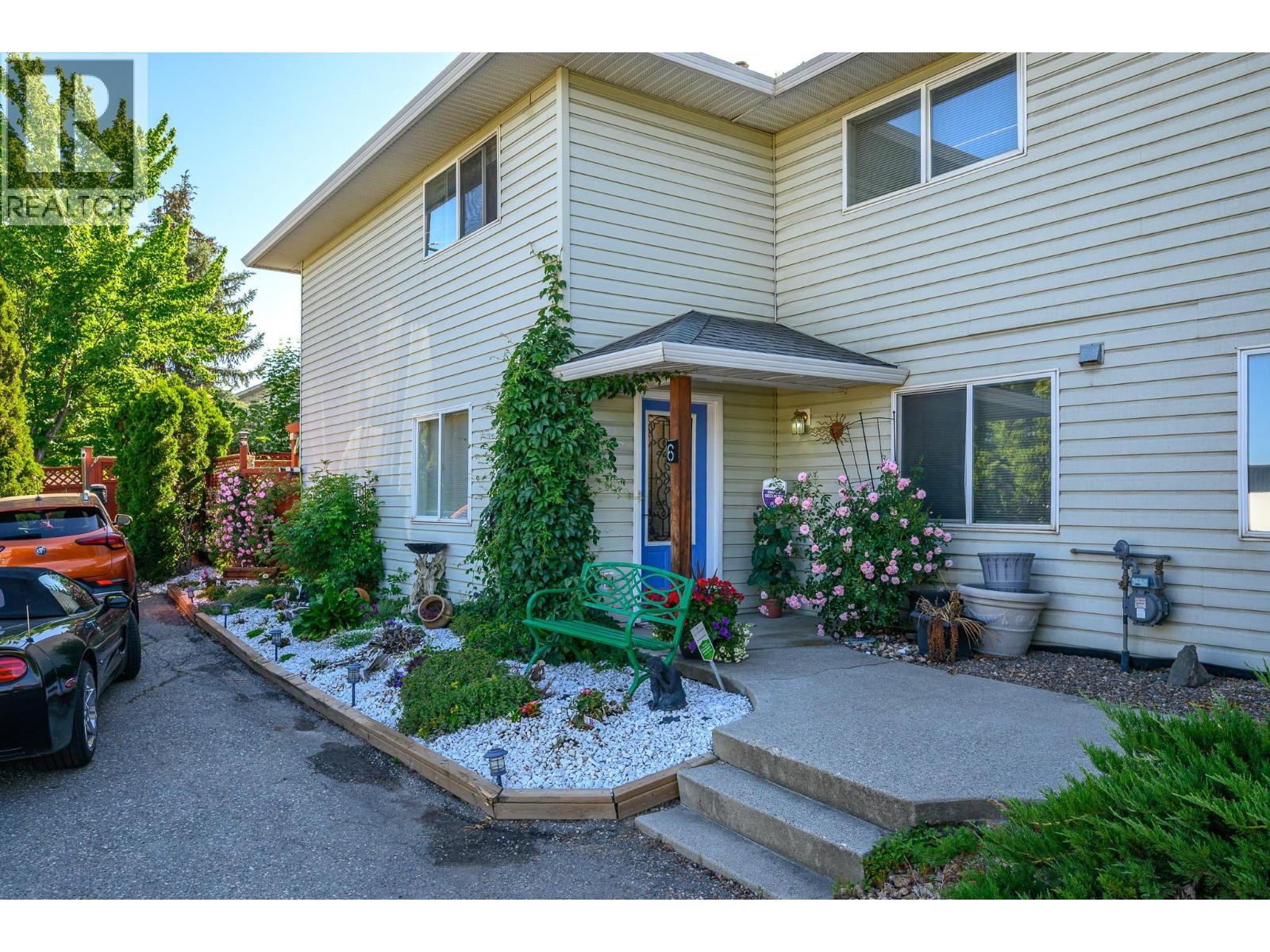
1041 11 Avenue Unit 3
For Sale
129 Days
$724,900 $25K
$699,999
3 beds
2 baths
1,719 Sqft
1041 11 Avenue Unit 3
For Sale
129 Days
$724,900 $25K
$699,999
3 beds
2 baths
1,719 Sqft
Highlights
This home is
20%
Time on Houseful
129 Days
School rated
6.9/10
Vernon
-1.32%
Description
- Home value ($/Sqft)$407/Sqft
- Time on Houseful129 days
- Property typeSingle family
- StyleRanch
- Median school Score
- Year built2006
- Mortgage payment
NO STRATA FEES & NO POLY B here at this unique set up! 3 bedroom, 2 bathroom triplex that includes a 1 bed, 1 bathroom suite. Nicely updated with beautiful yard space and fully fenced for total privacy. There are 3 parking stalls, and 2 storage sheds. Excellent Middleton location and walking distance to parks, trails and amenities. Great for first time home buyers or multi generational living! (id:63267)
Home overview
Amenities / Utilities
- Cooling Heat pump
- Heat type See remarks
- Sewer/ septic Municipal sewage system
Exterior
- # total stories 2
- Roof Unknown
- Fencing Fence
- # parking spaces 3
- Has garage (y/n) Yes
Interior
- # full baths 2
- # total bathrooms 2.0
- # of above grade bedrooms 3
- Flooring Laminate
Location
- Subdivision Middleton mountain vernon
- Zoning description Unknown
- Directions 2150561
Overview
- Lot size (acres) 0.0
- Building size 1719
- Listing # 10351329
- Property sub type Single family residence
- Status Active
Rooms Information
metric
- Storage 1.473m X 3.658m
Level: Lower - Laundry 2.565m X 1.854m
Level: Lower - Full bathroom 3.226m X 1.499m
Level: Lower - Bedroom 3.48m X 3.581m
Level: Lower - Living room 3.708m X 4.445m
Level: Lower - Storage 2.337m X 2.057m
Level: Lower - Kitchen 3.785m X 4.089m
Level: Lower - Dining room 5.004m X 2.794m
Level: Main - Bedroom 3.556m X 3.404m
Level: Main - Living room 4.089m X 3.886m
Level: Main - Kitchen 3.023m X 2.692m
Level: Main - Full bathroom 3.505m X 1.753m
Level: Main - Primary bedroom 3.835m X 3.404m
Level: Main - Dining room 3.556m X 3.404m
Level: Main
SOA_HOUSEKEEPING_ATTRS
- Listing source url Https://www.realtor.ca/real-estate/28460223/1041-11-avenue-unit-3-vernon-middleton-mountain-vernon
- Listing type identifier Idx
The Home Overview listing data and Property Description above are provided by the Canadian Real Estate Association (CREA). All other information is provided by Houseful and its affiliates.

Lock your rate with RBC pre-approval
Mortgage rate is for illustrative purposes only. Please check RBC.com/mortgages for the current mortgage rates
$-1,867
/ Month25 Years fixed, 20% down payment, % interest
$
$
$
%
$
%

Schedule a viewing
No obligation or purchase necessary, cancel at any time
Nearby Homes
Real estate & homes for sale nearby












