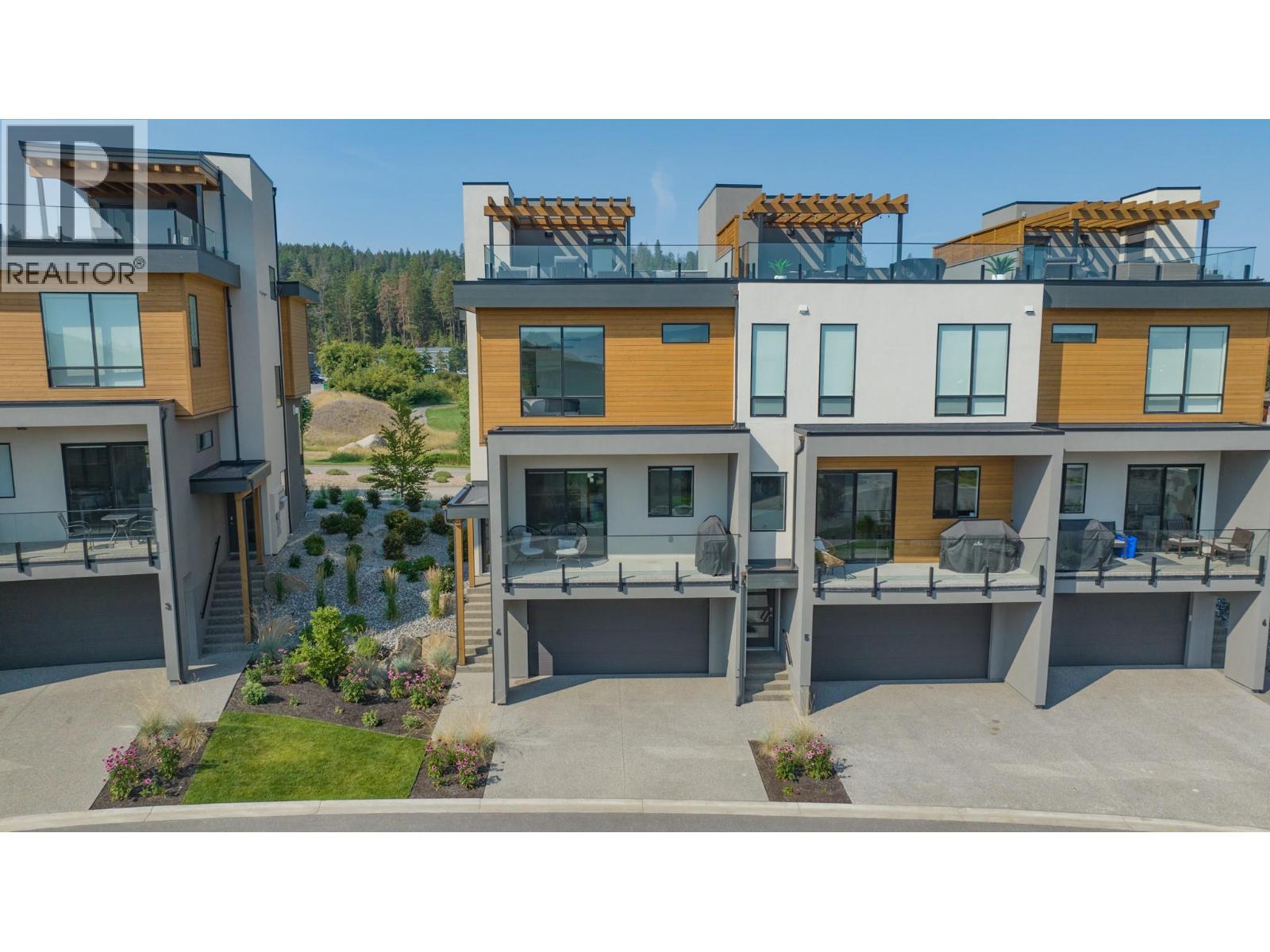- Houseful
- BC
- Vernon
- Predator Ridge
- 105 Predator Ridge Drive Unit 4

105 Predator Ridge Drive Unit 4
105 Predator Ridge Drive Unit 4
Highlights
Description
- Home value ($/Sqft)$601/Sqft
- Time on Houseful20 days
- Property typeSingle family
- StyleContemporary,split level entry
- Neighbourhood
- Year built2022
- Garage spaces2
- Mortgage payment
Welcome to this beautifully built FULLY FURNISHED 2022 luxurious townhouse at Predator Ridge Resort at FieldGlass. Predator Ridge is now EXEMPT from the BC Speculation and Vacancy Tax Act so you don't have to worry about extra taxes for your secondary home! Enjoy living with modern finishings and all the comforts of home in this open concept design. Choose to stay, use for vacations, or use it as an investment with renting it out short or long term through the Predator Ridge Rental program, it's up to you (no restrictions with short term rentals)! 4 Bedrooms, 2 with private ensuites, and 2 more bathrooms. Plenty of room for family and guests to relax and enjoy the best in Okanagan living! High end finishings throughout including gourmet kitchen and fixtures. The private rooftop patio allows you to enjoy the outdoors while relaxing or entertaining guests and family. Enjoy the fabulous Predator Ridge lifestyle while also being able to lock and leave. Golf, tennis, pickle ball, biking, hiking, and plenty of winter sports are available here. This year round resort is constantly upgrading its amenities to ensure your living experience is optimal. Private pool area for FieldGlass is an experience to behold. Come visit today and make this your new home! Buy now to take advantage of year round rental income! (id:63267)
Home overview
- Cooling Central air conditioning
- Heat type Forced air, see remarks
- Has pool (y/n) Yes
- Sewer/ septic Municipal sewage system
- # total stories 3
- Roof Unknown
- # garage spaces 2
- # parking spaces 4
- Has garage (y/n) Yes
- # full baths 3
- # half baths 1
- # total bathrooms 4.0
- # of above grade bedrooms 4
- Flooring Hardwood, tile
- Has fireplace (y/n) Yes
- Community features Recreational facilities
- Subdivision Predator ridge
- View Mountain view, view (panoramic)
- Zoning description Unknown
- Lot size (acres) 0.0
- Building size 2155
- Listing # 10364310
- Property sub type Single family residence
- Status Active
- Ensuite bathroom (# of pieces - 4) 5.105m X 1.854m
Level: 2nd - Primary bedroom 6.045m X 4.496m
Level: 2nd - Bedroom 3.835m X 3.912m
Level: 2nd - Laundry 1.6m X 1.88m
Level: 2nd - Bathroom (# of pieces - 4) 2.007m X 1.499m
Level: 2nd - Bedroom 4.064m X 4.293m
Level: 2nd - Bedroom 3.353m X 5.182m
Level: Basement - Ensuite bathroom (# of pieces - 3) 3.378m X 1.499m
Level: Basement - Living room 7.061m X 4.089m
Level: Main - Kitchen 4.953m X 3.023m
Level: Main - Bathroom (# of pieces - 2) 1.499m X 1.702m
Level: Main - Dining room 4.953m X 2.769m
Level: Main
- Listing source url Https://www.realtor.ca/real-estate/28936977/105-predator-ridge-drive-unit-4-vernon-predator-ridge
- Listing type identifier Idx

$-2,742
/ Month













