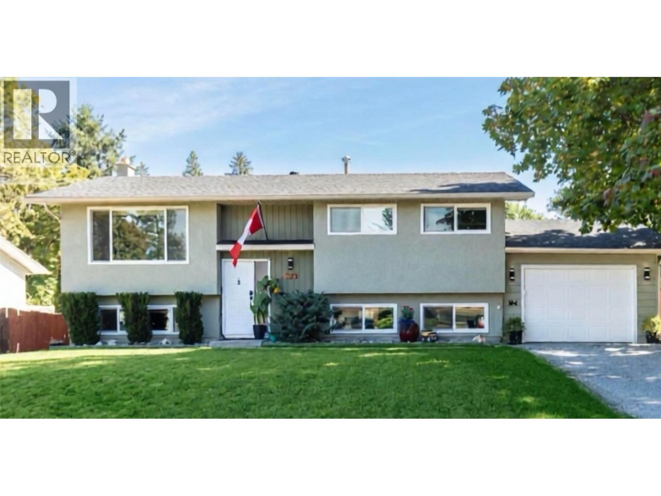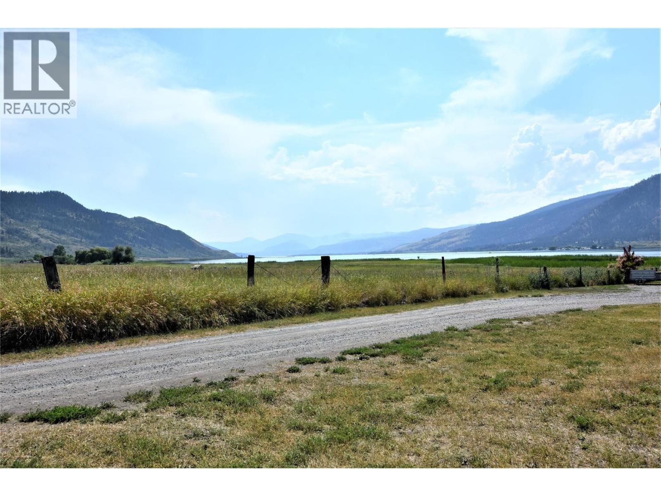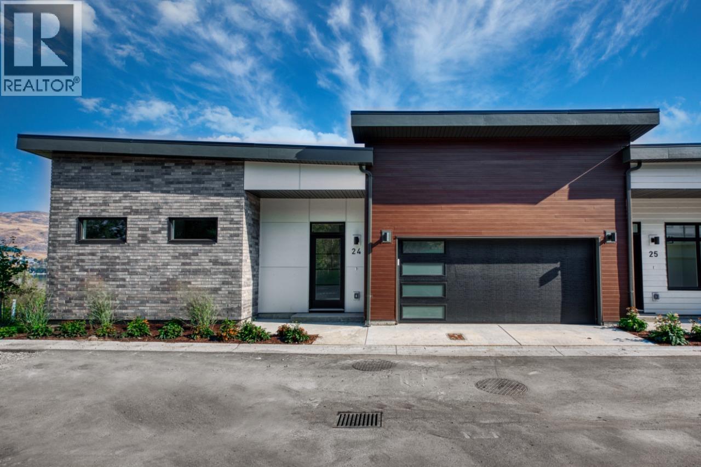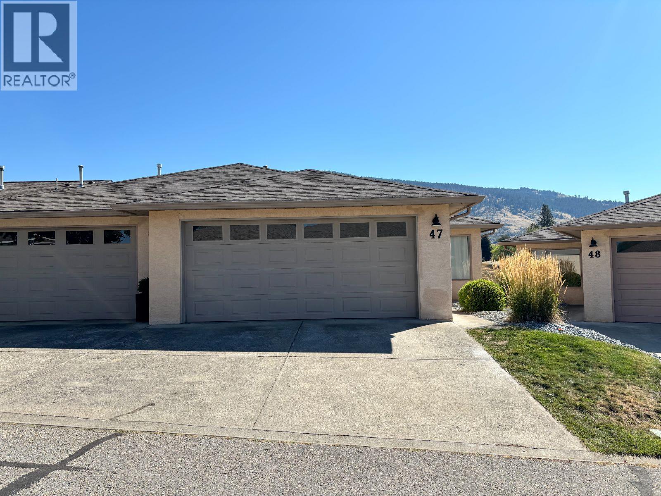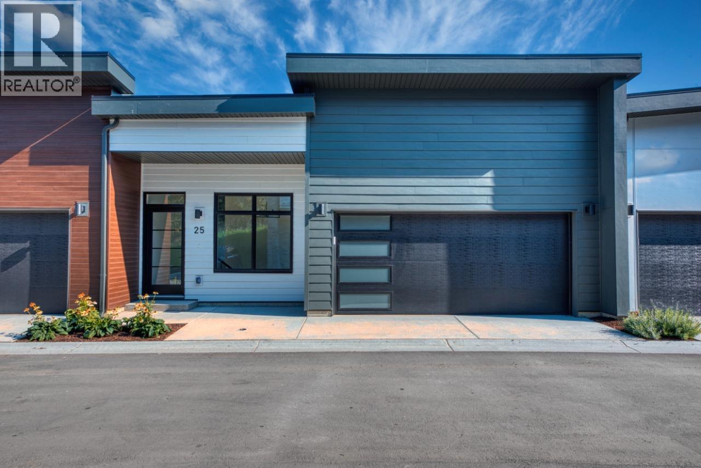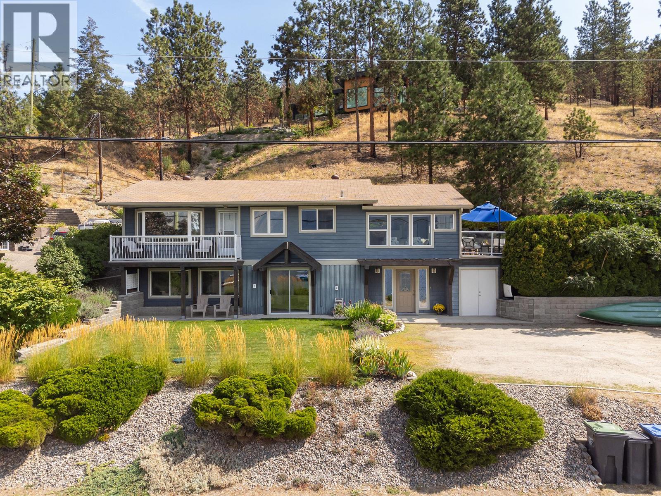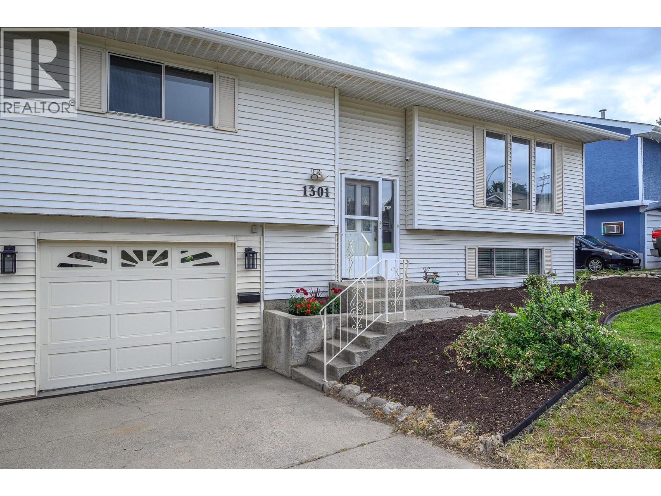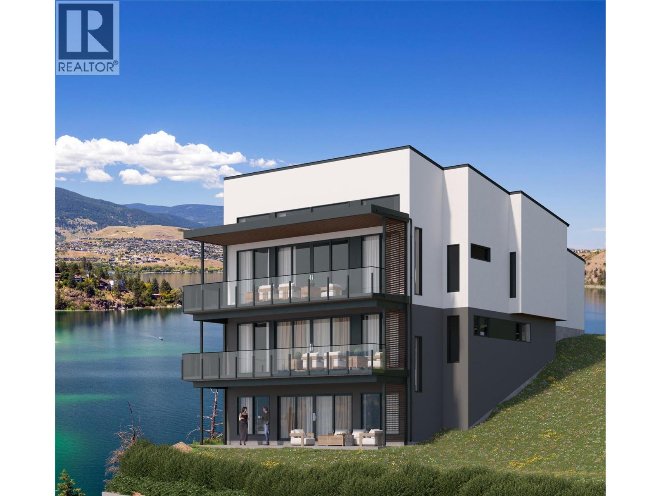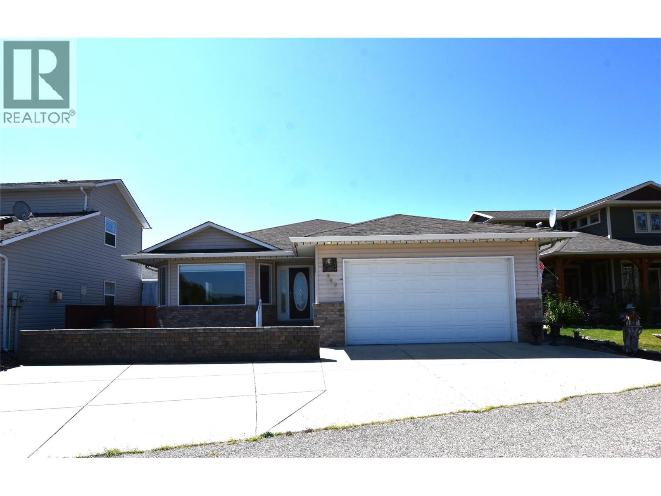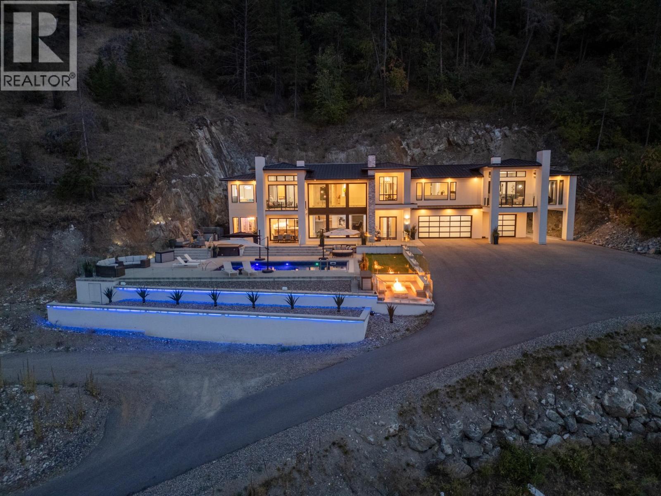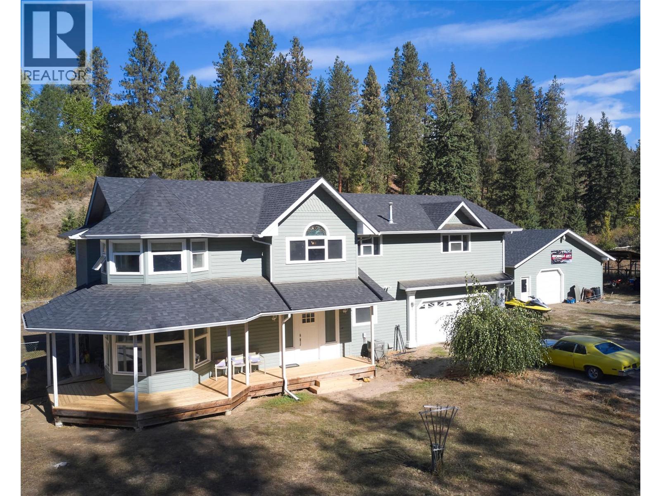
Highlights
This home is
49%
Time on Houseful
4 hours
School rated
5.9/10
Vernon
-1.32%
Description
- Home value ($/Sqft)$372/Sqft
- Time on Housefulnew 4 hours
- Property typeSingle family
- Neighbourhood
- Median school Score
- Lot size0.99 Acre
- Year built1993
- Garage spaces4
- Mortgage payment
Large family home situated on .99 of an acre in the heart of BX. Walking distance to the BX dog park, 20 minutes drive to the top of Silver Star Mountain and 10 minutes from Kalamalka lake. This home is perfect for a large family with 5 bedrooms on the upper level, enjoy the convenience of 3 1/2 baths. Flat partially fenced pan handle lot with a double car garage and separate detached 31' x 29' workshop. The kitchen has been updated with stainless appliances and butcher block counter tops, 200 amp service for the property provides ample power, endless room for parking, opportunity to feel in the country while having the amenities of town at your fingertips. (id:63267)
Home overview
Amenities / Utilities
- Cooling Central air conditioning
- Heat type Forced air
- Sewer/ septic Septic tank
Exterior
- # total stories 2
- # garage spaces 4
- # parking spaces 10
- Has garage (y/n) Yes
Interior
- # full baths 3
- # half baths 1
- # total bathrooms 4.0
- # of above grade bedrooms 4
Location
- Subdivision North bx
- Zoning description Unknown
- Directions 2074960
Lot/ Land Details
- Lot dimensions 0.99
Overview
- Lot size (acres) 0.99
- Building size 3359
- Listing # 10364649
- Property sub type Single family residence
- Status Active
Rooms Information
metric
- Ensuite bathroom (# of pieces - 4) 4.089m X 3.226m
Level: 2nd - Bedroom 4.089m X 3.099m
Level: 2nd - Bedroom 6.172m X 4.216m
Level: 2nd - Bathroom (# of pieces - 4) 3.835m X 2.388m
Level: 2nd - Primary bedroom 6.147m X 4.394m
Level: 2nd - Bedroom 3.912m X 3.531m
Level: 2nd - Bathroom (# of pieces - 4) 2.642m X 2.159m
Level: 2nd - Mudroom 2.413m X 2.21m
Level: Main - Laundry 1.88m X 1.803m
Level: Main - Foyer 5.486m X 3.378m
Level: Main - Kitchen 5.41m X 3.988m
Level: Main - Dining room 4.14m X 3.886m
Level: Main - Family room 5.436m X 3.912m
Level: Main - Bathroom (# of pieces - 2) 1.727m X 1.397m
Level: Main - Living room 6.121m X 4.775m
Level: Main - Utility 1.524m X 1.092m
Level: Main
SOA_HOUSEKEEPING_ATTRS
- Listing source url Https://www.realtor.ca/real-estate/28938459/1065-bx-road-vernon-north-bx
- Listing type identifier Idx
The Home Overview listing data and Property Description above are provided by the Canadian Real Estate Association (CREA). All other information is provided by Houseful and its affiliates.

Lock your rate with RBC pre-approval
Mortgage rate is for illustrative purposes only. Please check RBC.com/mortgages for the current mortgage rates
$-3,331
/ Month25 Years fixed, 20% down payment, % interest
$
$
$
%
$
%

Schedule a viewing
No obligation or purchase necessary, cancel at any time
Real estate & homes for sale nearby

