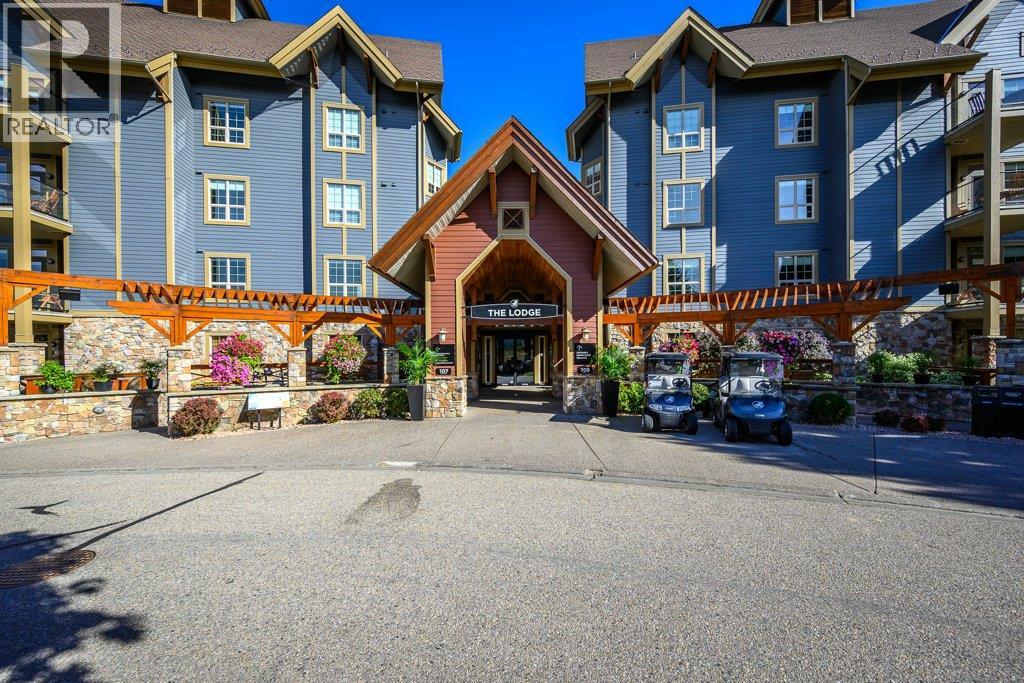- Houseful
- BC
- Vernon
- Predator Ridge
- 107 Village Centre Court Unit 114 Lot Apt 57

107 Village Centre Court Unit 114 Lot Apt 57
107 Village Centre Court Unit 114 Lot Apt 57
Highlights
Description
- Home value ($/Sqft)$423/Sqft
- Time on Houseful56 days
- Property typeSingle family
- StyleOther
- Neighbourhood
- Year built2005
- Mortgage payment
Live in full time or take part in the Predator Ridge Rental Program. Experience the Okanagan lifestyle at Predator Ridge Resort in this furished renovated 2-bedroom, 2-ensuite suite with a charming garden patio on the main floor. Live full time or take part in the Predator Ridge Rental Program to assist with your expenses. The spacious open-concept living area is flooded with natural light, perfect for relaxation and entertaining. Enjoy a wealth of amenities, including miles of hiking and biking trails, an indoor tennis and pickleball facility, an outdoor swimming pool, and a full fitness centre featuring a 25m indoor lap pool, hot tub, and steam rooms, all complemented by 36 holes of world-class golf. With Predator Ridge's exceptional rental management program, you can easily enjoy your getaway while offsetting ownership costs—they handle everything from bookings to cleaning, with a favourable 55/45 split on rental income. Just choose your dates, and they’ll take care of the rest! Cook in your fully equipped kitchen or dine at the on-site Range Dining Room and Patio or Palinos Italian Restaurant. Plus, Sparkling Hill Health Resort is just a short drive away, and Kelowna Airport is only 25 minutes from your door. Pack your suitcase and start living the resort lifestyle today! (id:63267)
Home overview
- Cooling Central air conditioning
- Heat type Forced air, see remarks
- Has pool (y/n) Yes
- Sewer/ septic Municipal sewage system
- # total stories 1
- Roof Unknown
- # parking spaces 1
- # full baths 2
- # total bathrooms 2.0
- # of above grade bedrooms 2
- Flooring Carpeted, laminate
- Has fireplace (y/n) Yes
- Subdivision Predator ridge
- View Mountain view
- Zoning description Unknown
- Lot desc Underground sprinkler
- Lot size (acres) 0.0
- Building size 1029
- Listing # 10360572
- Property sub type Single family residence
- Status Active
- Ensuite bathroom (# of pieces - 3) Measurements not available
Level: Main - Ensuite bathroom (# of pieces - 3) 2.438m X 4.877m
Level: Main - Bedroom 3.505m X 4.42m
Level: Main - Kitchen 2.438m X 3.353m
Level: Main - Living room 3.353m X 4.877m
Level: Main - Primary bedroom 2.896m X 3.353m
Level: Main
- Listing source url Https://www.realtor.ca/real-estate/28778844/107-village-centre-court-unit-114-lot-57-vernon-predator-ridge
- Listing type identifier Idx

$-4
/ Month













