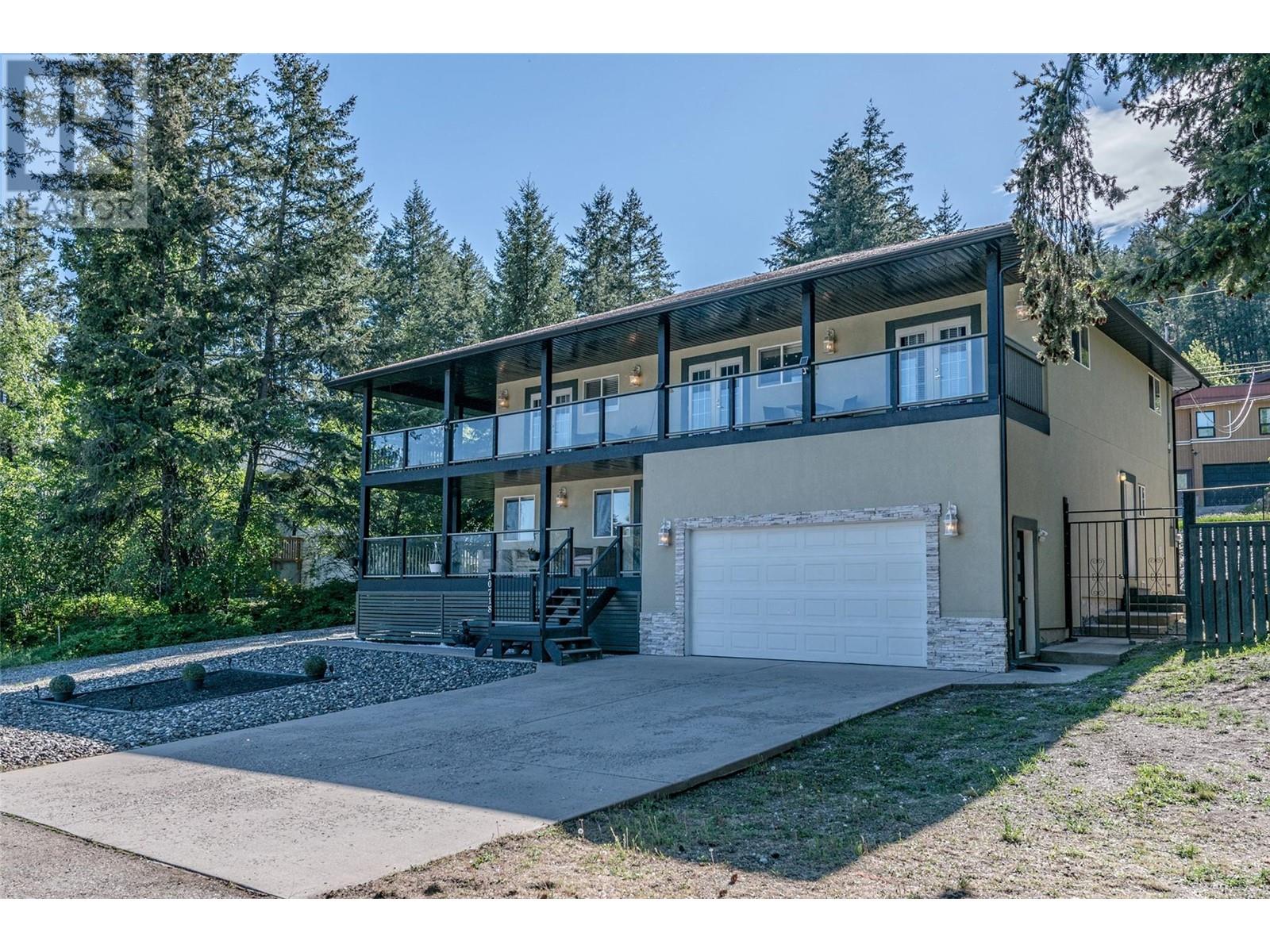
Highlights
Description
- Home value ($/Sqft)$235/Sqft
- Time on Houseful166 days
- Property typeSingle family
- Median school Score
- Lot size0.25 Acre
- Year built2008
- Garage spaces2
- Mortgage payment
Have you been longing to live in the Okanagan and be close to Okanagan Lake? Westshore Estates is a family friendly little community that is located approximately 25 minutes from Vernon and 35 minutes from West Kelowna. This home is a rare find with 6 bedrooms and 4 baths open concept layout with the flexibility of 3 heating sources, loads of storage both inside and outside, details that any women would love. What is so special about this home? Well, it has a bright, large 2 bedroom suite with its own separate entrance, laundry facilities. firepit in the backyard and loads of storage. The main floor is open concept living with a pellet stove, French doors leading to a large deck, low maintenance backyard complete with firepit, water feature, bar area. Cozy up to the pellet fireplace on chilly winter days. The top floor is amazing.. ladies, get ready.. 4 bedrooms all on the same level making this an ideal family home. The main bath is a 4 piece bathroom with a jetted tub. A laundry room upstairs where the bedrooms are with a sink. No carrying laundry downstairs. The primary suite is stunning with his/hers walk in closets a 5 piece ensuite complete with soaker tub. Entrance to a large covered wrap around deck, making the evenings special, The Evely campground with a boat launch approximately 2 minutes away. Residents can also enjoy Killiney Beach, The Iconic Fintry Provincial Park. (id:63267)
Home overview
- Cooling Central air conditioning, wall unit
- Heat source Electric
- Heat type Baseboard heaters, forced air, see remarks
- Sewer/ septic Septic tank
- # total stories 3
- Roof Unknown
- Fencing Fence
- # garage spaces 2
- # parking spaces 8
- Has garage (y/n) Yes
- # full baths 4
- # total bathrooms 4.0
- # of above grade bedrooms 6
- Flooring Carpeted, laminate, tile
- Has fireplace (y/n) Yes
- Subdivision Okanagan north
- View Mountain view, view (panoramic)
- Zoning description Unknown
- Directions 2083223
- Lot desc Landscaped, wooded area
- Lot dimensions 0.25
- Lot size (acres) 0.25
- Building size 3616
- Listing # 10346868
- Property sub type Single family residence
- Status Active
- Bedroom 3.632m X 3.734m
Level: 2nd - Bedroom 3.658m X 3.683m
Level: 2nd - Bathroom (# of pieces - 3) 3.023m X 2.515m
Level: 2nd - Laundry 2.591m X 1.473m
Level: 2nd - Bedroom 3.962m X 3.708m
Level: 2nd - Ensuite bathroom (# of pieces - 5) 2.692m X 2.997m
Level: 2nd - Primary bedroom 4.343m X 4.902m
Level: 2nd - Other 7.163m X 5.69m
Level: 2nd - Bedroom 2.87m X 4.623m
Level: Basement - Storage 4.216m X 2.54m
Level: Basement - Living room 3.531m X 4.623m
Level: Basement - Other 5.766m X 3.734m
Level: Basement - Kitchen 4.547m X 4.572m
Level: Basement - Bathroom (# of pieces - 3) 2.261m X 2.565m
Level: Basement - Bedroom 2.87m X 3.886m
Level: Basement - Storage 5.004m X 1.6m
Level: Basement - Laundry 4.496m X 2.21m
Level: Main - Bathroom (# of pieces - 3) 1.778m X 2.692m
Level: Main - Den 4.496m X 2.667m
Level: Main - Other 2.515m X 2.794m
Level: Main
- Listing source url Https://www.realtor.ca/real-estate/28281388/10718-pinecrest-road-vernon-okanagan-north
- Listing type identifier Idx

$-2,267
/ Month












