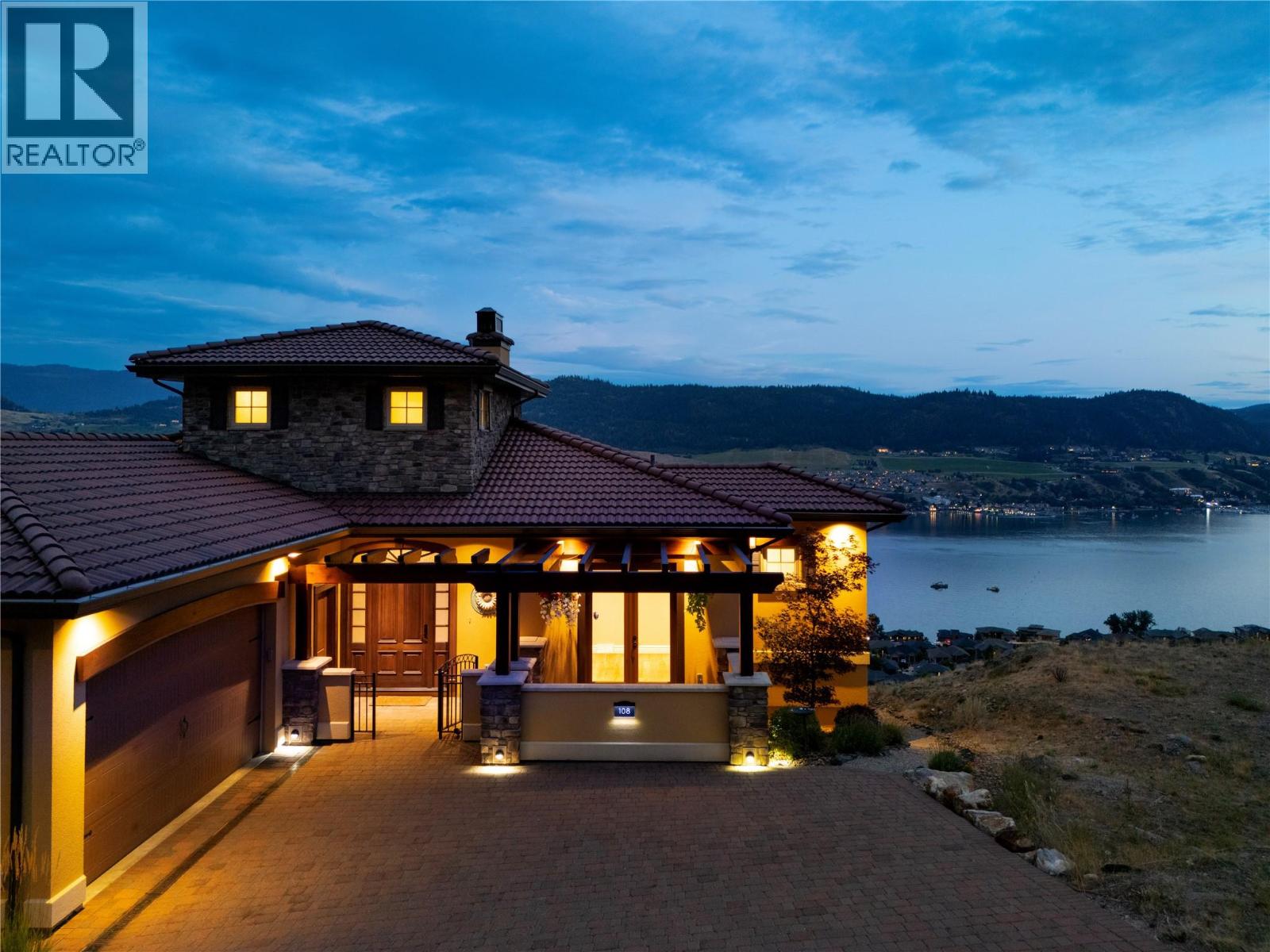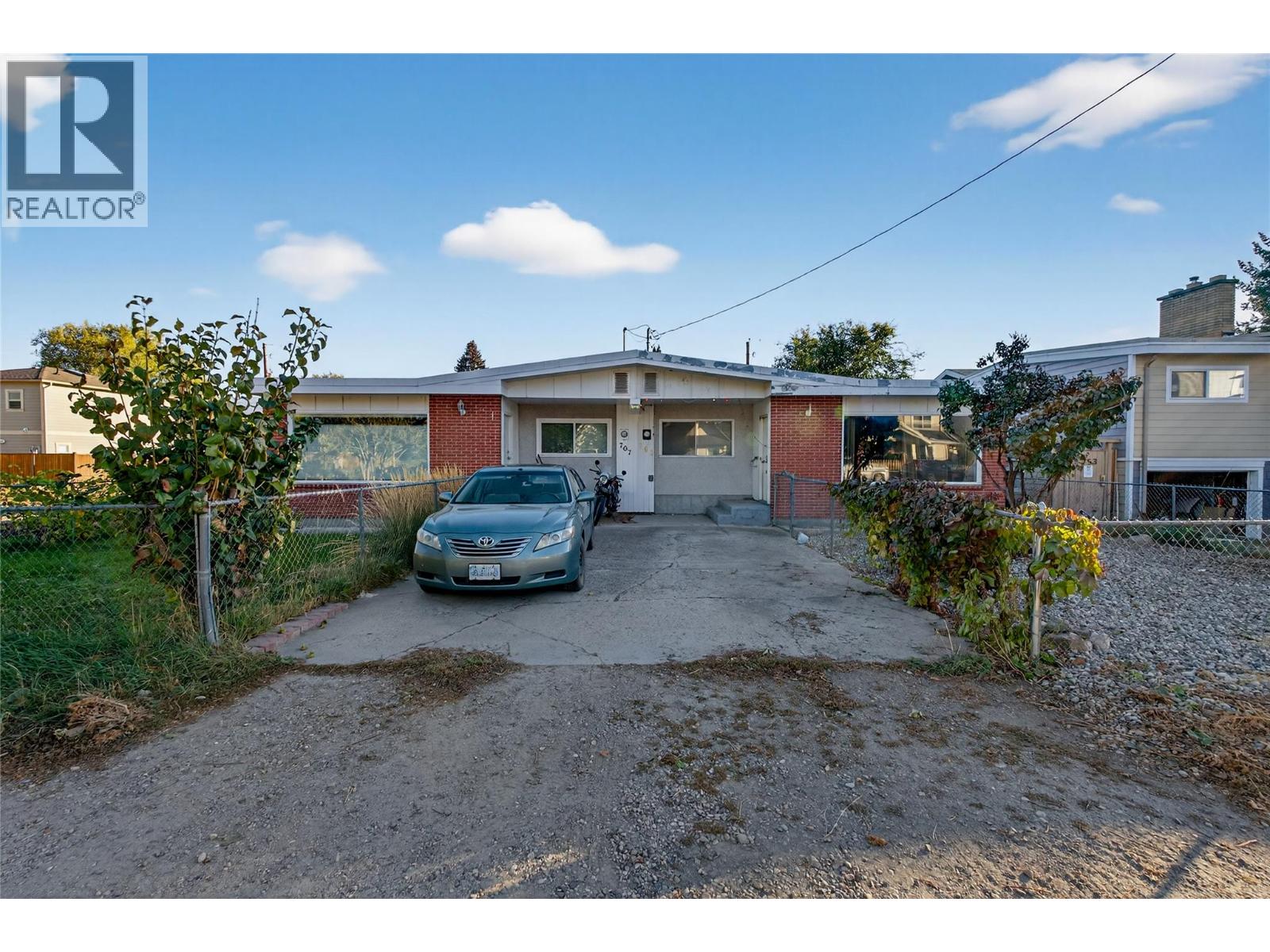- Houseful
- BC
- Vernon
- Okanagan Hills
- 108 Vineyard Way

108 Vineyard Way
108 Vineyard Way
Highlights
Description
- Home value ($/Sqft)$434/Sqft
- Time on Houseful67 days
- Property typeSingle family
- StyleRanch
- Neighbourhood
- Median school Score
- Lot size9,583 Sqft
- Year built2014
- Garage spaces2
- Mortgage payment
Perched in the hills of THE RISE RESORT, this custom-built home has impeccable craftsmanship, modern technology, and show-stopping views. Featuring UNOBSTRUCTED OKANAGAN LAKE VIEWS, THREE PRIMARY SUITES, A CINEMA-STYLE THEATRE, A TEMPERATURE-CONTROLLED WINE CELLAR, AND COUNTLESS LUXURY FINISHES, this home is designed for both relaxation and entertainment. Step through the oversized front door and be instantly captivated by sweeping lake and mountain views. In the heart of the main living space, a fully custom designed kitchen offers a gas stove, double ovens, and custom cabinetry. The living area opens seamlessly to the outdoors through stunning nano doors — perfect for enjoying warm Okanagan evenings. Also, on the main level, one of the three primary suites offers privacy and comfort, while the elegant office, complete with coffered ceilings, custom built-ins, French doors, and its own patio, could easily serve as a fourth bedroom. The lower level is a true entertainer’s dream — host the big game or an epic movie night in the cinema on the 133"" screen, then gather at the custom bar with temperature-controlled wine cellar. Guests will feel at home with welcoming bedrooms, a cozy fireplace, and floor-to-ceiling views of the lake and mountains. Additional highlights include a full Control4 smart home system, geothermal heating, and a double garage with built-in cabinetry and a workbench. Situated on a generous lot with space for a pool, this home is unforgettable. (id:63267)
Home overview
- Cooling See remarks
- Heat source Geo thermal
- Sewer/ septic Municipal sewage system
- # total stories 2
- Roof Unknown
- # garage spaces 2
- # parking spaces 4
- Has garage (y/n) Yes
- # full baths 4
- # half baths 1
- # total bathrooms 5.0
- # of above grade bedrooms 3
- Flooring Carpeted, wood
- Has fireplace (y/n) Yes
- Subdivision Bella vista
- View Lake view, valley view, view of water, view (panoramic)
- Zoning description Unknown
- Directions 2164262
- Lot dimensions 0.22
- Lot size (acres) 0.22
- Building size 4146
- Listing # 10359254
- Property sub type Single family residence
- Status Active
- Bathroom (# of pieces - 3) 1.676m X 2.489m
Level: 2nd - Primary bedroom 4.775m X 4.877m
Level: 2nd - Recreational room 9.906m X 8.204m
Level: Basement - Other 6.477m X 7.544m
Level: Basement - Laundry 3.556m X 4.801m
Level: Basement - Ensuite bathroom (# of pieces - 4) 3.15m X 2.565m
Level: Basement - Kitchen 3.353m X 2.819m
Level: Basement - Wine cellar 2.362m X 1.524m
Level: Basement - Utility 3.962m X 2.896m
Level: Basement - Primary bedroom 4.42m X 4.978m
Level: Basement - Bathroom (# of pieces - 2) 1.981m X 1.702m
Level: Basement - Living room 5.639m X 5.08m
Level: Main - Kitchen 4.267m X 4.039m
Level: Main - Bathroom (# of pieces - 2) 1.524m X 1.118m
Level: Main - Dining room 2.515m X 4.318m
Level: Main - Mudroom 3.048m X 2.184m
Level: Main - Other 2.032m X 2.134m
Level: Main - Ensuite bathroom (# of pieces - 4) 3.353m X 2.667m
Level: Main - Office 3.658m X 4.267m
Level: Main - Primary bedroom 4.496m X 4.978m
Level: Main
- Listing source url Https://www.realtor.ca/real-estate/28740132/108-vineyard-way-vernon-bella-vista
- Listing type identifier Idx

$-4,795
/ Month












