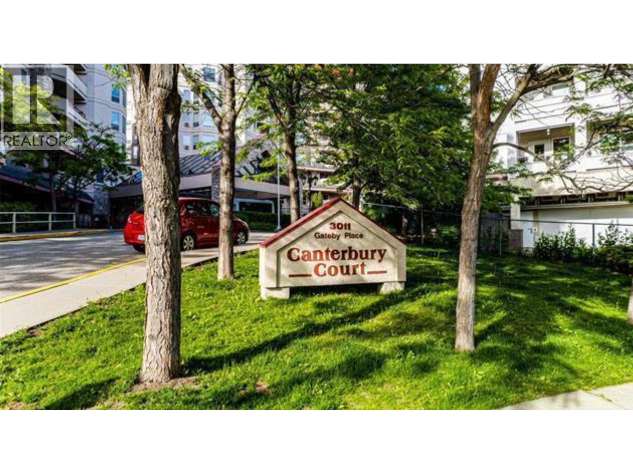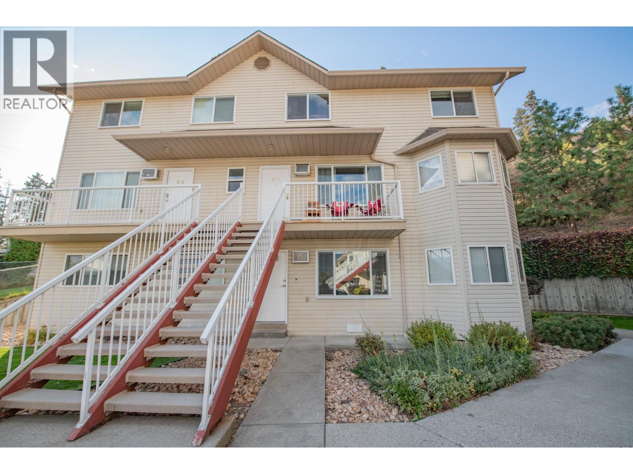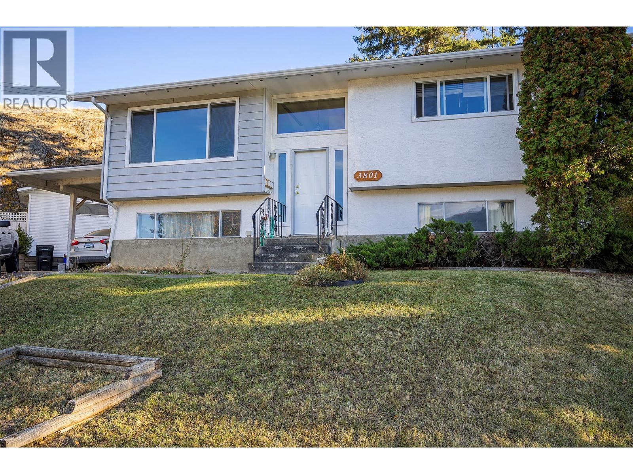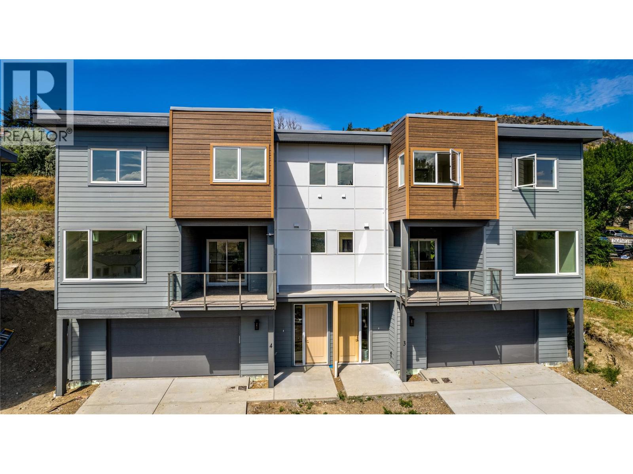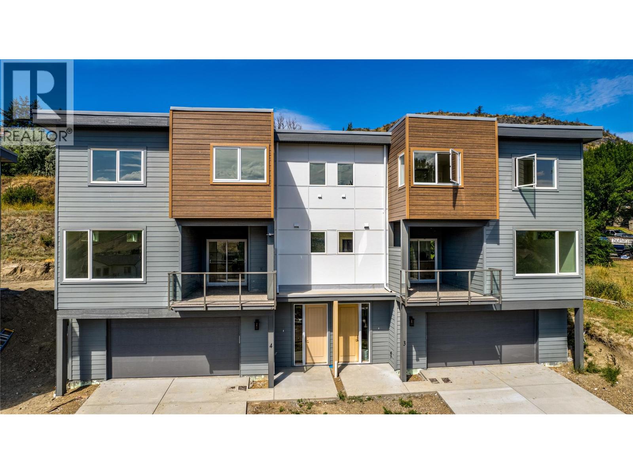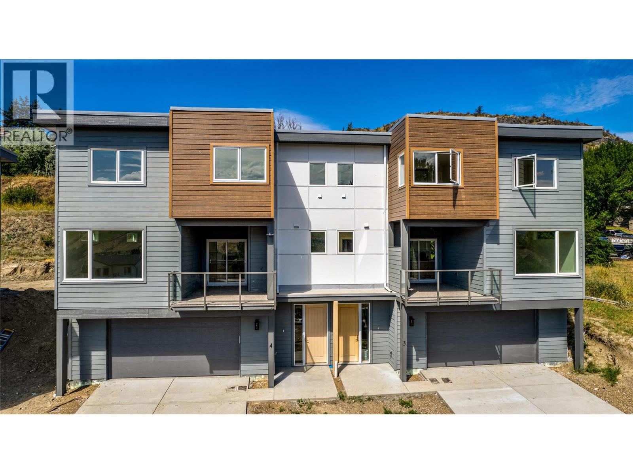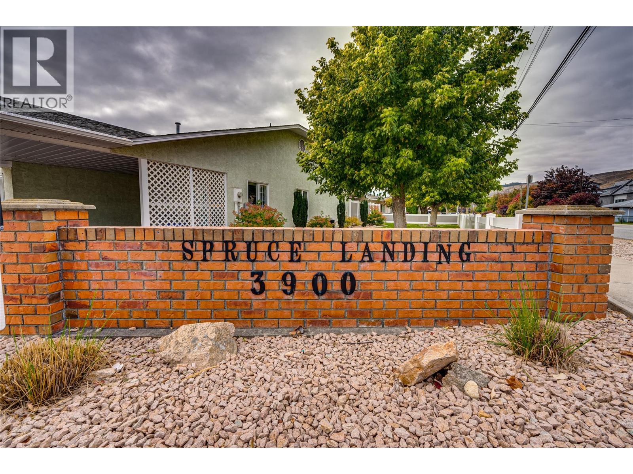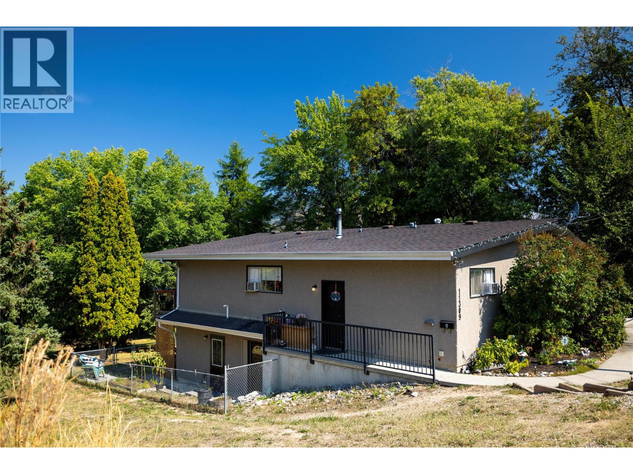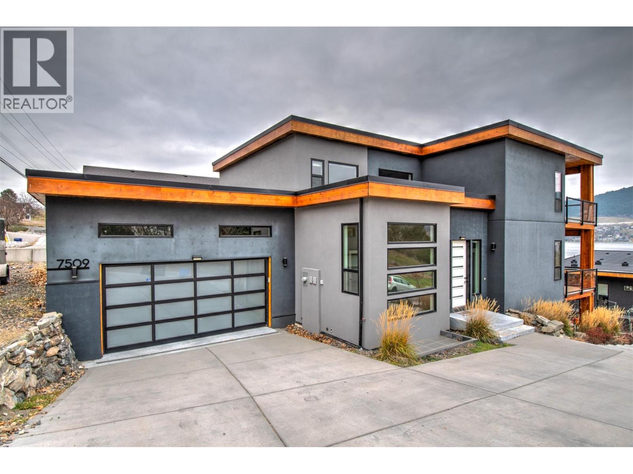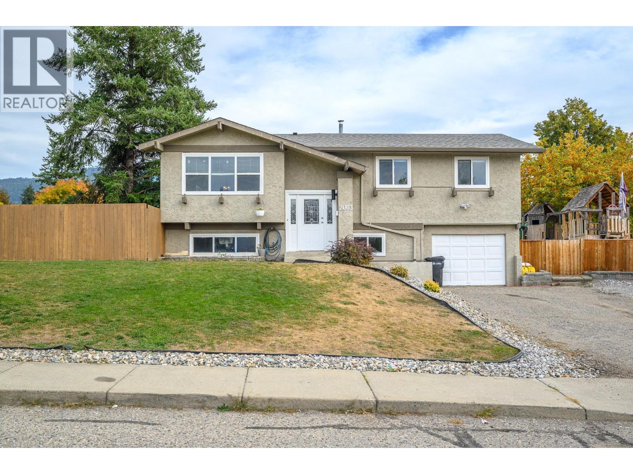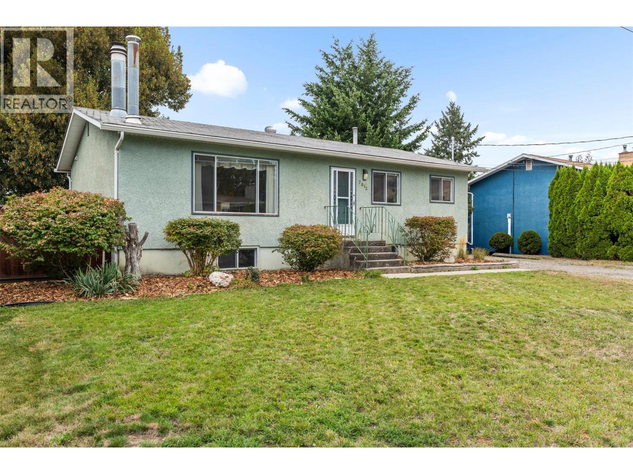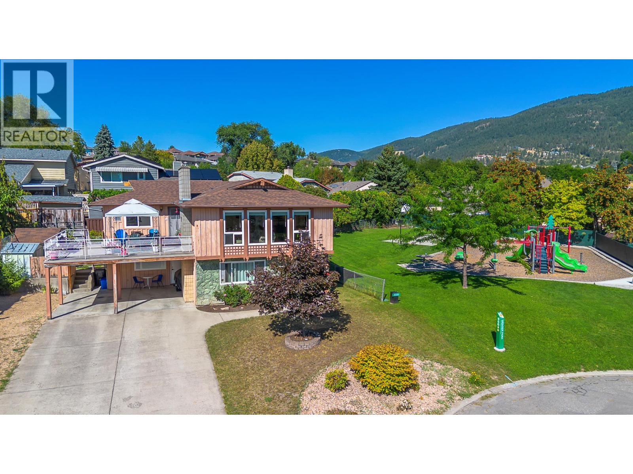
Highlights
Description
- Home value ($/Sqft)$293/Sqft
- Time on Houseful57 days
- Property typeSingle family
- Neighbourhood
- Median school Score
- Lot size6,098 Sqft
- Year built1976
- Mortgage payment
Welcome to this spacious 5 bedroom, 3 bathroom home, including a separate 2-bedroom suite, tucked away in a highly desirable cul-de-sac in East Hill. This home offers both privacy and a true sense of community. Perfectly positioned right next door to a beautiful park with playground, this property provides instant access to green space for play, picnics, or morning walks. Families will love the short stroll to nearby schools, and all major amenities are just minutes away by car. Inside, the bright and functional layout offers exceptional flexibility. The lower level includes a self-contained suite with its own entrance and shared laundry, making it ideal for in-laws, a growing family, or generating rental income. If preferred, it can easily be converted back into a single-family home to suit your needs. Outdoors, the mostly fenced backyard offers a safe and secure space for children and pets to enjoy, with only a gate needed for complete enclosure. The back yard also includes garden sheds for extra storage, and the park next door means even more room for outdoor activities without leaving home. Parking is never an issue with a two-vehicle carport plus extra space for additional vehicles plus a boat or RV. This home combines comfort, versatility, and an unbeatable location, making it the perfect choice for families or investors looking for a property with exceptional value and convenience. (id:63267)
Home overview
- Cooling Wall unit
- Heat type Forced air, see remarks
- Sewer/ septic Municipal sewage system
- # total stories 2
- Roof Unknown
- Fencing Fence
- # parking spaces 6
- Has garage (y/n) Yes
- # full baths 2
- # half baths 1
- # total bathrooms 3.0
- # of above grade bedrooms 5
- Flooring Carpeted, laminate, linoleum, mixed flooring
- Has fireplace (y/n) Yes
- Subdivision East hill
- Zoning description Unknown
- Lot dimensions 0.14
- Lot size (acres) 0.14
- Building size 2614
- Listing # 10359134
- Property sub type Single family residence
- Status Active
- Bedroom 3.226m X 2.616m
Level: Lower - Foyer 3.099m X 2.261m
Level: Lower - Bedroom 4.928m X 3.251m
Level: Lower - Utility 2.642m X 1.88m
Level: Lower - Laundry 4.953m X 3.073m
Level: Lower - Living room 6.731m X 4.496m
Level: Lower - Bathroom (# of pieces - 4) 2.54m X 1.88m
Level: Lower - Kitchen 4.166m X 2.794m
Level: Lower - Bathroom (# of pieces - 4) 2.337m X 2.108m
Level: Main - Bedroom 3.404m X 2.819m
Level: Main - Family room 6.96m X 4.445m
Level: Main - Dining nook 3.023m X 2.946m
Level: Main - Dining room 3.429m X 3.353m
Level: Main - Ensuite bathroom (# of pieces - 2) 1.6m X 1.575m
Level: Main - Bedroom 3.175m X 2.819m
Level: Main - Primary bedroom 4.496m X 3.429m
Level: Main - Kitchen 6.96m X 3.429m
Level: Main
- Listing source url Https://www.realtor.ca/real-estate/28730357/3011-11-street-vernon-east-hill
- Listing type identifier Idx

$-2,040
/ Month

