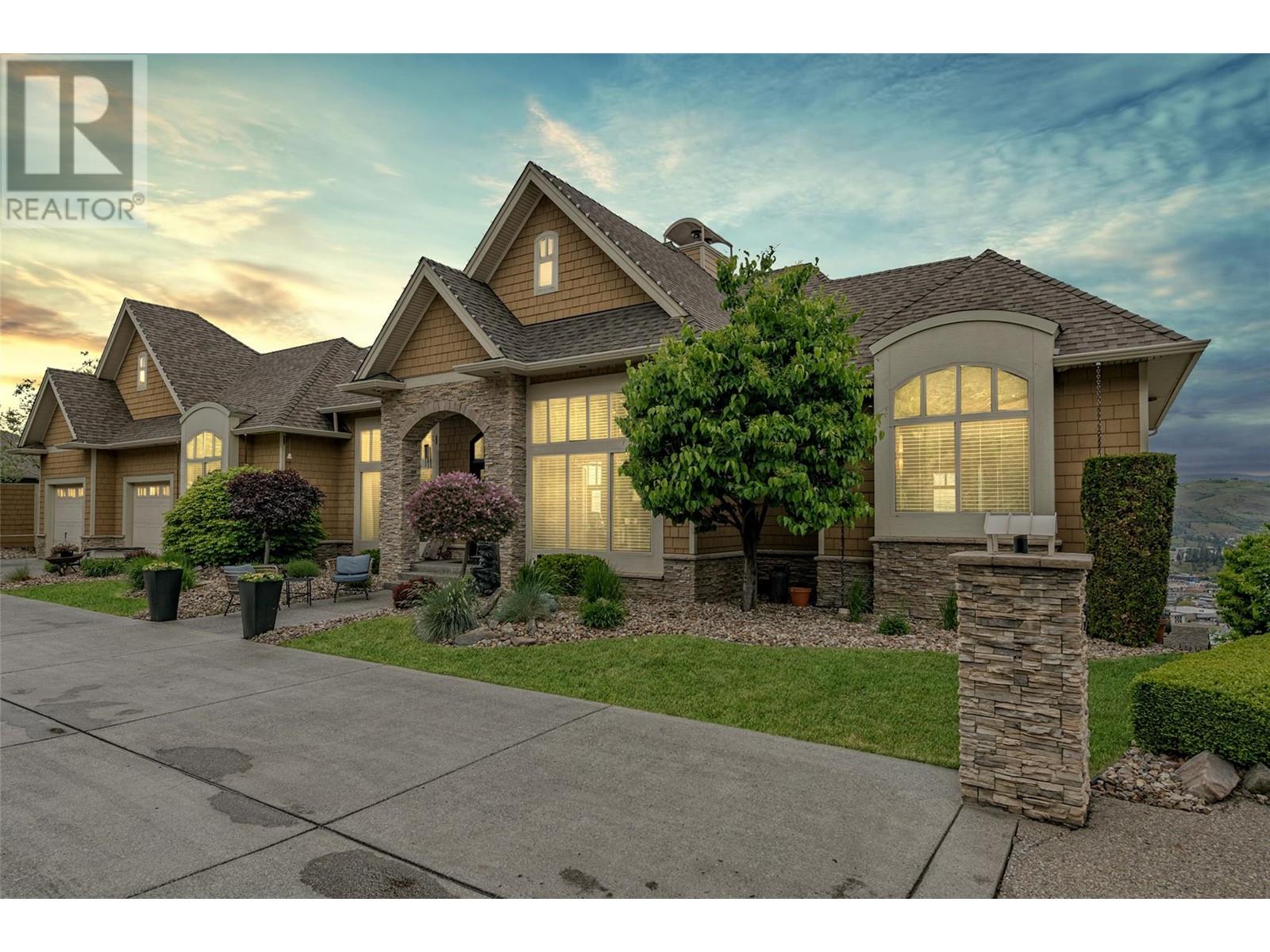
1117 Mt Fosthall Drive Unit 10
1117 Mt Fosthall Drive Unit 10
Highlights
Description
- Home value ($/Sqft)$349/Sqft
- Time on Houseful153 days
- Property typeSingle family
- StyleRanch
- Median school Score
- Lot size0.32 Acre
- Year built2008
- Garage spaces2
- Mortgage payment
Privately positioned in the prestigious Mt. Eagle Place, this executive home is a showcase of refined craftsmanship and modern luxury. Designed by Donald A. Gartner Architects, the residence blends timeless style and high-end finishes throughout. The entertainer’s kitchen stuns with double islands, quartz countertops, dual dishwashers, and built-in wall and warming ovens. Towering 24-foot ceilings and expansive windows flood the great room with light, framing sweeping views of the valley, city, and mountains. Step onto the glass-railed deck to take it all in. The main floor primary suite is a retreat of its own, featuring dual walk-in closets and a spa-inspired ensuite with a soaker tub. A second bedroom or office, full laundry/mudroom, plush carpeting, and porcelain tile complete the level. Downstairs offers a full walk-out basement with a spacious family room, gas fireplace, theatre, gym, wine cellar, two full baths, and three additional bedrooms. Outdoor living is elevated with a sunken hot tub, gas fireplace, and private yard. A rare opportunity to own a statement home in one of Vernon’s most exclusive neighborhoods—luxury living at its finest. (id:63267)
Home overview
- Cooling Central air conditioning
- Heat type Forced air, see remarks
- Sewer/ septic Municipal sewage system
- # total stories 2
- Roof Unknown
- Fencing Fence
- # garage spaces 2
- # parking spaces 6
- Has garage (y/n) Yes
- # full baths 4
- # total bathrooms 4.0
- # of above grade bedrooms 4
- Flooring Carpeted, tile
- Has fireplace (y/n) Yes
- Community features Family oriented
- Subdivision Middleton mountain vernon
- View City view, mountain view, valley view, view (panoramic)
- Zoning description Unknown
- Lot desc Landscaped, underground sprinkler
- Lot dimensions 0.32
- Lot size (acres) 0.32
- Building size 5008
- Listing # 10347895
- Property sub type Single family residence
- Status Active
- Bathroom (# of pieces - 4) 3.658m X 2.362m
Level: Basement - Other 3.632m X 1.422m
Level: Basement - Other 1.422m X 2.769m
Level: Basement - Family room 6.833m X 6.35m
Level: Basement - Gym 4.293m X 5.842m
Level: Basement - Other 1.981m X 3.378m
Level: Basement - Other 1.778m X 2.21m
Level: Basement - Bedroom 3.632m X 4.267m
Level: Basement - Other 5.105m X 3.378m
Level: Basement - Bedroom 5.385m X 5.385m
Level: Basement - Other 4.801m X 4.826m
Level: Basement - Family room 4.496m X 6.579m
Level: Basement - Wine cellar 1.651m X 2.388m
Level: Basement - Ensuite bathroom (# of pieces - 3) 1.549m X 3.023m
Level: Basement - Other 1.702m X 1.981m
Level: Main - Other 2.743m X 1.422m
Level: Main - Ensuite bathroom (# of pieces - 5) 3.962m X 4.547m
Level: Main - Bedroom 3.988m X 5.08m
Level: Main - Bathroom (# of pieces - 3) 1.88m X 2.489m
Level: Main - Other 2.718m X 2.261m
Level: Main
- Listing source url Https://www.realtor.ca/real-estate/28344303/1117-mt-fosthall-drive-unit-10-vernon-middleton-mountain-vernon
- Listing type identifier Idx

$-4,393
/ Month












