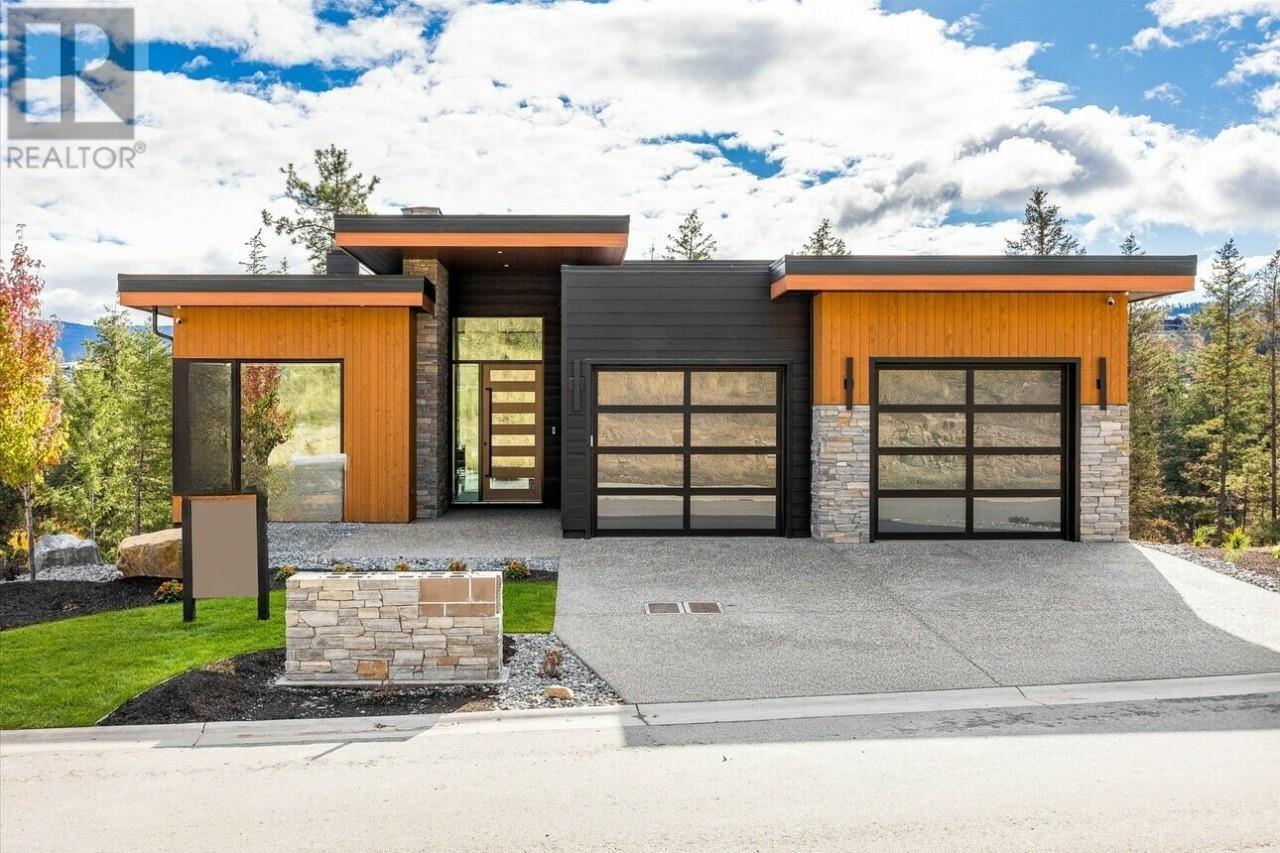- Houseful
- BC
- Vernon
- Predator Ridge
- 124 Wildsong Cres W

124 Wildsong Cres W
124 Wildsong Cres W
Highlights
Description
- Home value ($/Sqft)$649/Sqft
- Time on Houseful256 days
- Property typeSingle family
- StyleRanch
- Neighbourhood
- Lot size6,970 Sqft
- Year built2024
- Garage spaces2
- Mortgage payment
Carrington Homes takes great pride in introducing The Fairway Lookout at Predator Ridge! This exceptional custom home is ideal for individuals who enjoy hosting gatherings, cooking, or simply unwinding in spacious and open areas. With its covered outdoor spaces, chef-style kitchen, and a unique folding window that opens to the outdoor eating bar, this residence is a true gem. The Primary Bedroom offers breathtaking views and features a spa-like ensuite and a walk-in closet. The main floor also includes a laundry facility, an additional bathroom, and a secondary bedroom/office. The lower level is a walk-out showcasing a family room, an expansive wet bar that opens to the outdoor eating bar, and a glass-enclosed wine cellar, extra bedrooms, bathrooms, and a room that can serve as a gym or another bedroom. The outdoor deck and patio space provide ample seating areas and a gas fire pit, perfect for enjoying the Okanagan evenings. Photos may be representative. (id:63267)
Home overview
- Cooling Central air conditioning
- Heat type Forced air, see remarks
- Sewer/ septic Municipal sewage system
- # total stories 1
- Roof Unknown
- Fencing Not fenced
- # garage spaces 2
- # parking spaces 4
- Has garage (y/n) Yes
- # full baths 4
- # total bathrooms 4.0
- # of above grade bedrooms 5
- Flooring Carpeted, ceramic tile, hardwood, vinyl
- Has fireplace (y/n) Yes
- Community features Pets allowed
- Subdivision Predator ridge
- Zoning description Unknown
- Lot dimensions 0.16
- Lot size (acres) 0.16
- Building size 3776
- Listing # 10334848
- Property sub type Single family residence
- Status Active
- Gym 3.658m X 3.658m
Level: Basement - Bedroom 3.404m X 4.496m
Level: Basement - Bedroom 3.2m X 3.277m
Level: Basement - Recreational room 5.334m X 7.925m
Level: Basement - Bedroom 3.658m X 3.658m
Level: Basement - Bathroom (# of pieces - 3) Measurements not available
Level: Basement - Ensuite bathroom (# of pieces - 3) Measurements not available
Level: Basement - Kitchen 3.81m X 6.02m
Level: Main - Bedroom 3.251m X 3.861m
Level: Main - Ensuite bathroom (# of pieces - 5) Measurements not available
Level: Main - Living room 5.283m X 5.105m
Level: Main - Bathroom (# of pieces - 3) Measurements not available
Level: Main - Primary bedroom 3.658m X 4.826m
Level: Main - Dining room 5.283m X 3.048m
Level: Main
- Listing source url Https://www.realtor.ca/real-estate/27892904/124-wildsong-crescent-w-vernon-predator-ridge
- Listing type identifier Idx

$-6,213
/ Month













