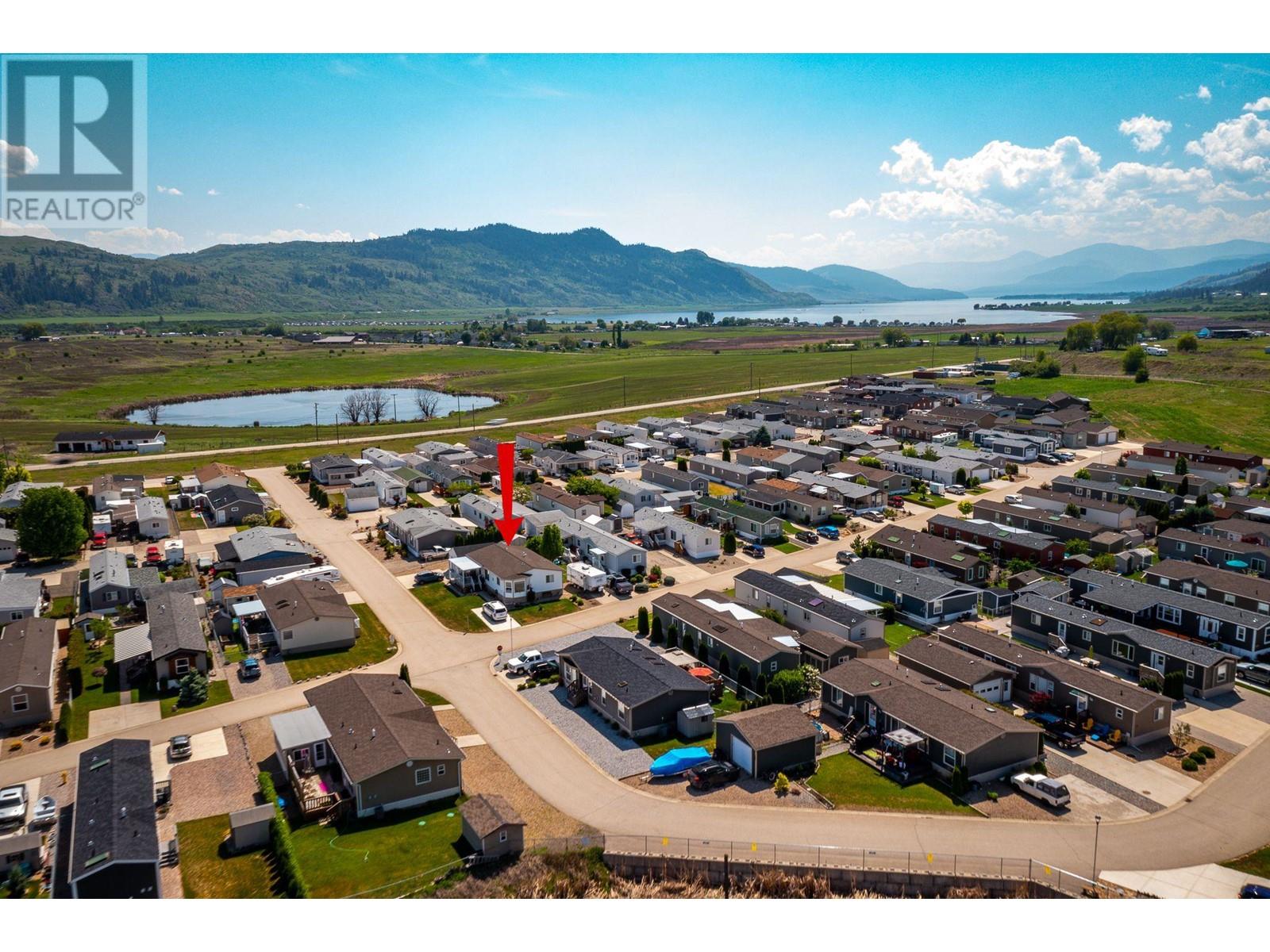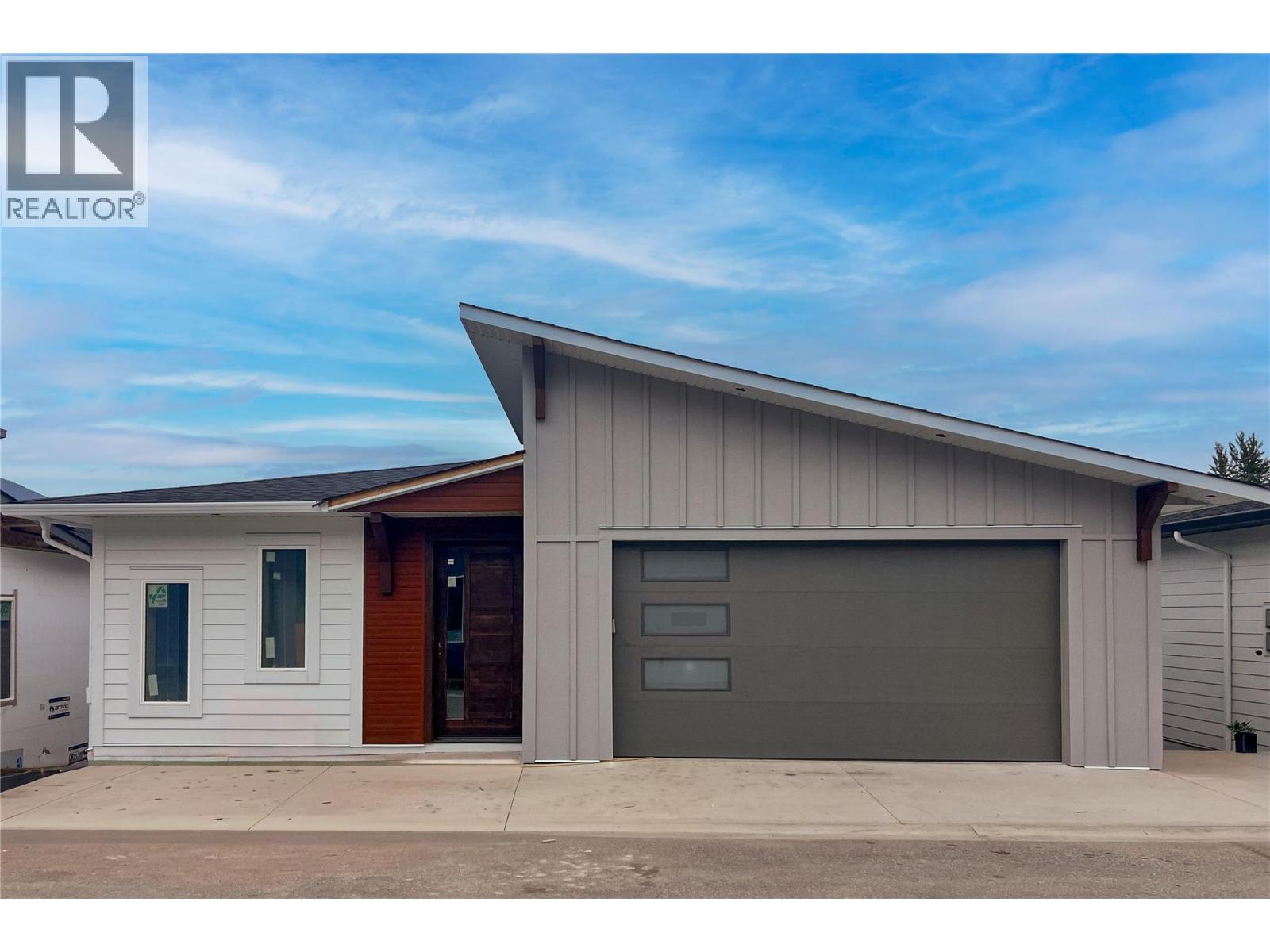
12560 Westside Road Unit 77
12560 Westside Road Unit 77
Highlights
Description
- Home value ($/Sqft)$292/Sqft
- Time on Houseful137 days
- Property typeSingle family
- Lot size5,663 Sqft
- Year built2010
- Garage spaces1
- Mortgage payment
This well maintained 2010 double-wide manufactured home has a single detached garage, two paved driveways, and space for an RV or boat! With three large bedrooms, and two full bathrooms, there is plenty of space for your family. If you're looking to downsize, this unit offers plenty of room for guests inside, and entertaining on the covered, multi-level deck out front. Bring your furry friends (2 pets allowed up to 25 lbs) or kids, and enjoy the low maintenance yard. In addition to the 18X20 garage with plenty of storage space, there are two large sheds with updated flooring for better support and stability. The kitchen is open and bright, with lots of additional storage and a cozy dining nook that overlooks the quiet street. The master bedroom sits on one end of the home, providing privacy between you and your family members or guests. The ensuite bathroom includes a low barrier walk-in shower and nice finishes. Plenty of updates have been done over the years including a newer air conditioner, newer deck, cover, and back steps, garden beds, and newer flooring in living room! Coyote Crossing is an extremely well maintained park only 10 minutes to the North End of Vernon, and 2 minutes to Spallumcheen Golf Course. Pad rent of $500/mo includes water, sewer, garbage, and snow removal. Enjoy the benefit of NO property transfer tax, NO exit fees if you sell, and a registered government head lease in place until 2047 (renewal in progress). (id:63267)
Home overview
- Cooling Central air conditioning
- Heat type Forced air
- Sewer/ septic Septic tank
- # total stories 1
- Roof Unknown
- Fencing Not fenced
- # garage spaces 1
- # parking spaces 5
- Has garage (y/n) Yes
- # full baths 2
- # total bathrooms 2.0
- # of above grade bedrooms 3
- Flooring Laminate, vinyl
- Community features Adult oriented, family oriented, pets allowed, pet restrictions, pets allowed with restrictions, rentals not allowed
- Subdivision Swan lake west
- View Mountain view
- Zoning description Unknown
- Lot desc Landscaped, level
- Lot dimensions 0.13
- Lot size (acres) 0.13
- Building size 1296
- Listing # 10351256
- Property sub type Single family residence
- Status Active
- Primary bedroom 4.216m X 3.835m
Level: Main - Laundry 2.743m X 2.134m
Level: Main - Ensuite bathroom (# of pieces - 3) 2.692m X 1.524m
Level: Main - Living room 5.664m X 3.861m
Level: Main - Bedroom 4.064m X 3.835m
Level: Main - Kitchen 3.835m X 5.182m
Level: Main - Bedroom 4.039m X 3.048m
Level: Main - Bathroom (# of pieces - 4) 2.642m X 1.524m
Level: Main
- Listing source url Https://www.realtor.ca/real-estate/28432405/12560-westside-road-unit-77-vernon-swan-lake-west
- Listing type identifier Idx

$-511
/ Month













