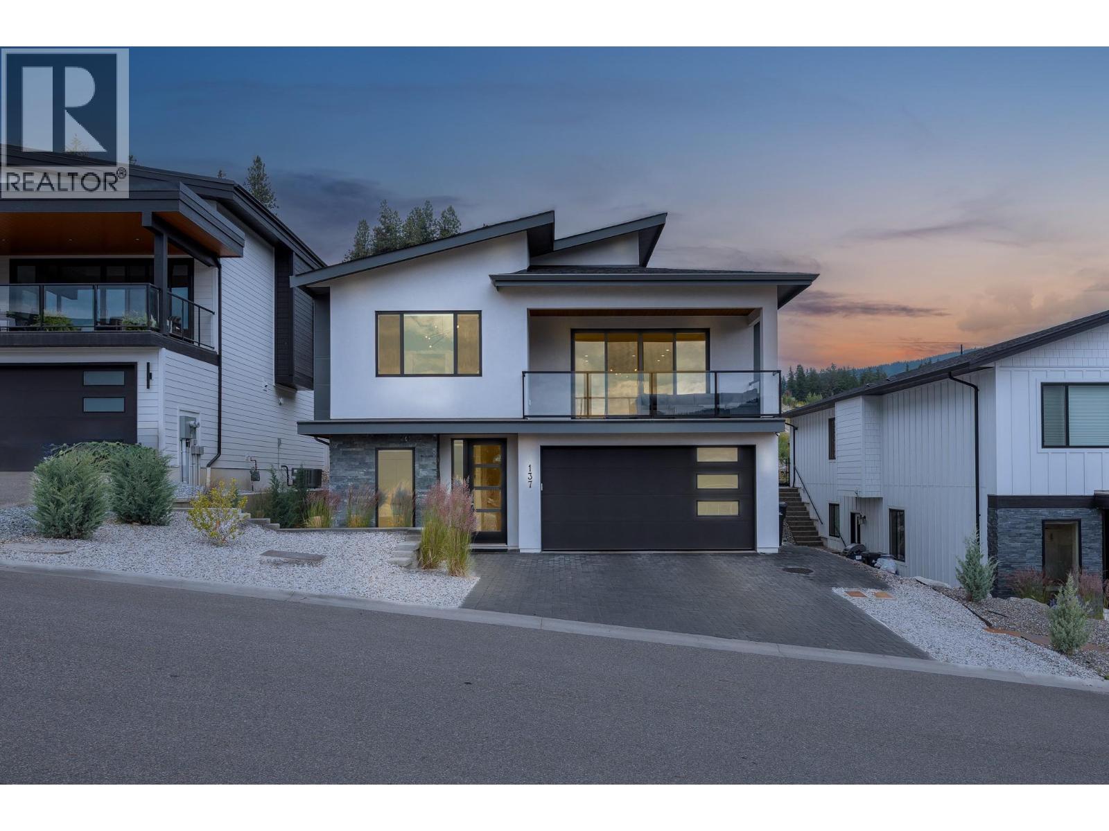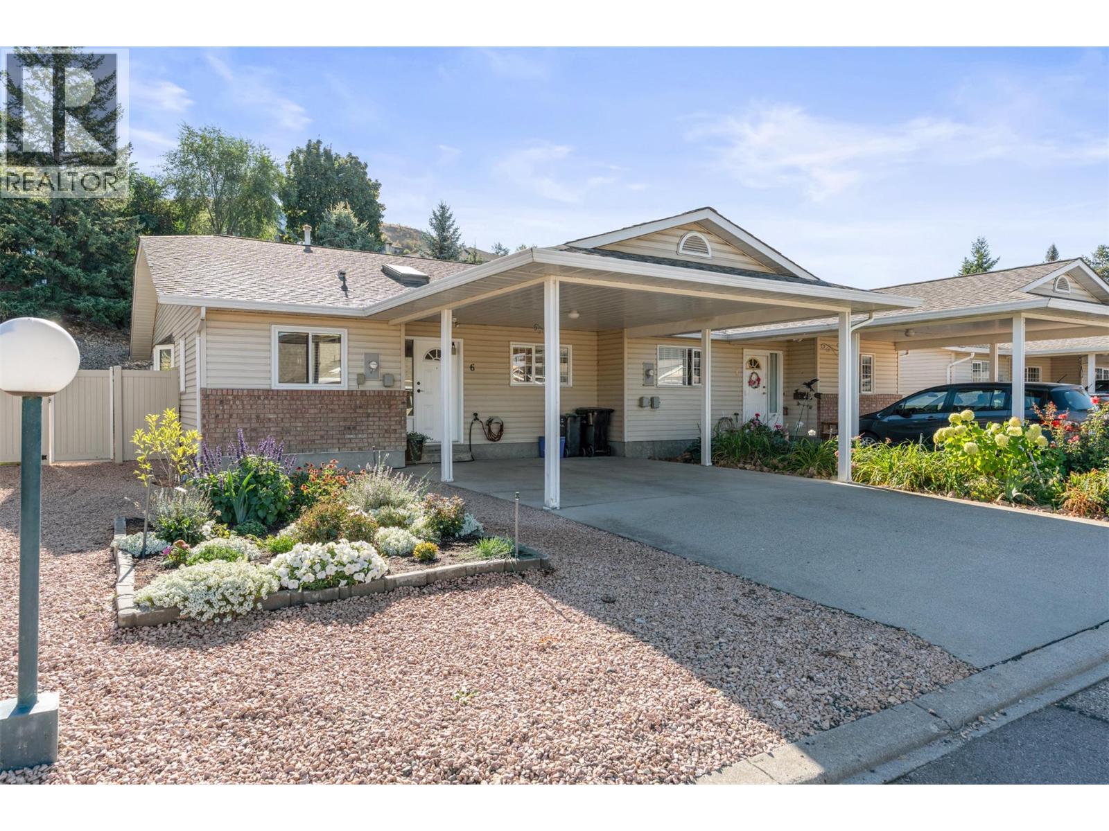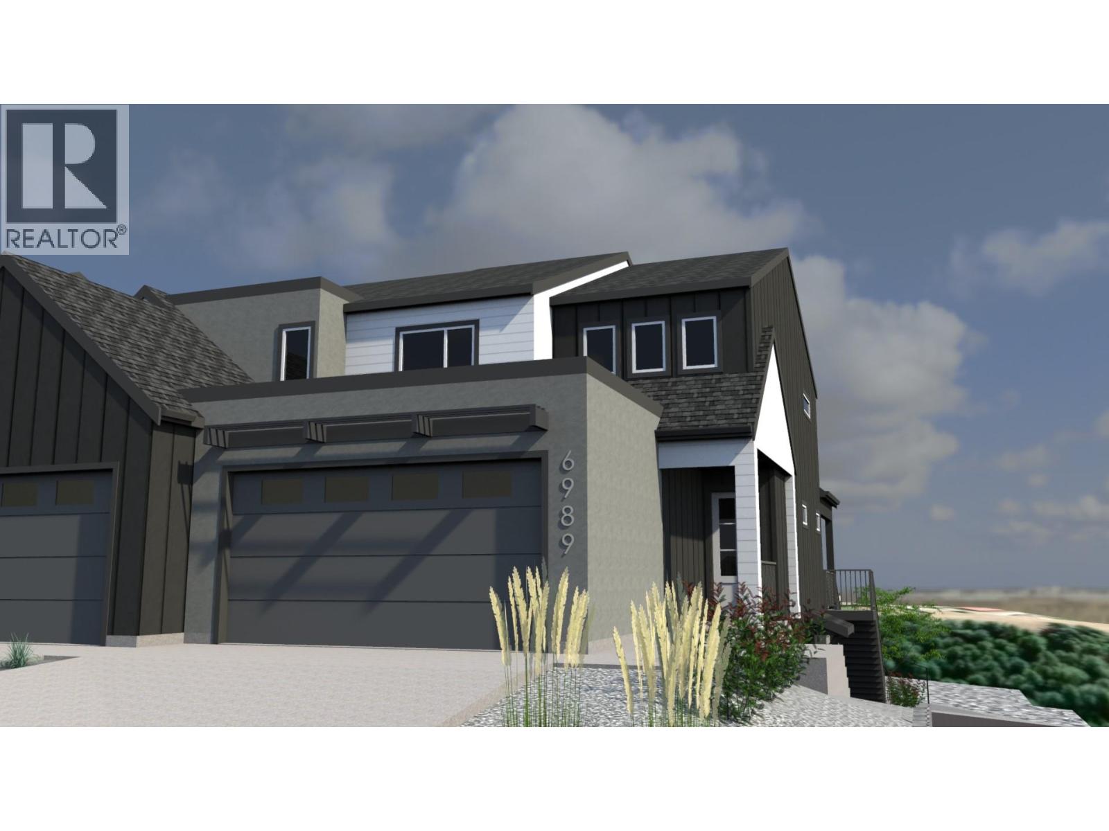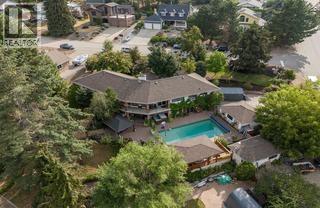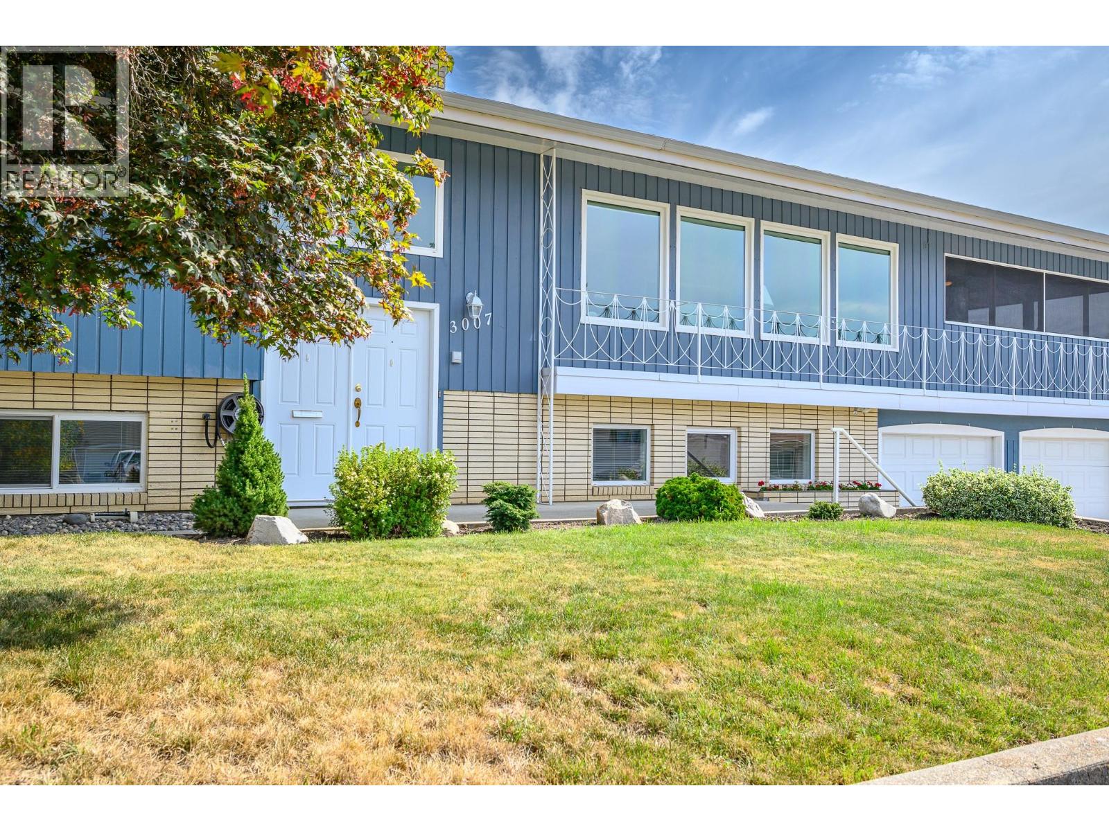
Highlights
Description
- Home value ($/Sqft)$314/Sqft
- Time on Houseful45 days
- Property typeSingle family
- Neighbourhood
- Median school Score
- Lot size7,841 Sqft
- Year built1974
- Garage spaces8
- Mortgage payment
Meticulously maintained and priced below assessed value for a quick sale! This spacious 5 bdrm, 3 bath East Hill home offers flexibility to be easily be suited. Car enthusiasts will love the attached double garage plus a detached, heated and insulated 2-car garage with its own workshop. A huge paved driveway wraps around to the detached garage, providing abundant parking and room for an RV. The garden area is fenced keeping it safe from deer so you can grow your own produce and flowers. A wrap-around retaining wall also provides stabilizing & security. Inside, you’ll find large rooms, cozy gas fireplaces on both levels, and even a sauna for wellness and relaxation. The bright screened-in sunroom off the kitchen is perfect for entertaining, hobbies, or simply soaking in natural light. All this just a short walk to local markets, gas, schools, parks and a quaint neighborhood cafe. Don’t miss this chance to join the family friendly East Hill community — book your showing today! (id:63267)
Home overview
- Cooling Central air conditioning
- Heat source Electric
- Heat type Baseboard heaters, forced air, see remarks
- Sewer/ septic Municipal sewage system
- # total stories 2
- Roof Unknown
- Fencing Fence
- # garage spaces 8
- # parking spaces 15
- Has garage (y/n) Yes
- # full baths 2
- # half baths 1
- # total bathrooms 3.0
- # of above grade bedrooms 5
- Flooring Carpeted, ceramic tile, laminate, tile
- Has fireplace (y/n) Yes
- Community features Family oriented
- Subdivision East hill
- View City view, mountain view, view (panoramic)
- Zoning description Unknown
- Lot desc Landscaped
- Lot dimensions 0.18
- Lot size (acres) 0.18
- Building size 2708
- Listing # 10361684
- Property sub type Single family residence
- Status Active
- Bathroom (# of pieces - 3) 2.134m X 2.235m
Level: Basement - Laundry 2.057m X 2.261m
Level: Basement - Bedroom 5.715m X 3.175m
Level: Basement - Recreational room 4.953m X 7.391m
Level: Basement - Other 6.553m X 7.569m
Level: Basement - Bedroom 3.632m X 31.039m
Level: Basement - Other 6.02m X 5.893m
Level: Lower - Workshop 3.48m X 5.893m
Level: Lower - Living room 7.544m X 3.937m
Level: Main - Bedroom 3.124m X 3.175m
Level: Main - Bathroom (# of pieces - 4) 1.676m X 3.632m
Level: Main - Kitchen 6.198m X 3.632m
Level: Main - Bedroom 3.099m X 4.242m
Level: Main - Dining room 2.896m X 3.632m
Level: Main - Ensuite bathroom (# of pieces - 3) 1.524m X 1.575m
Level: Main - Primary bedroom 4.318m X 3.632m
Level: Main
- Listing source url Https://www.realtor.ca/real-estate/28821803/3007-13-street-vernon-east-hill
- Listing type identifier Idx

$-2,264
/ Month







