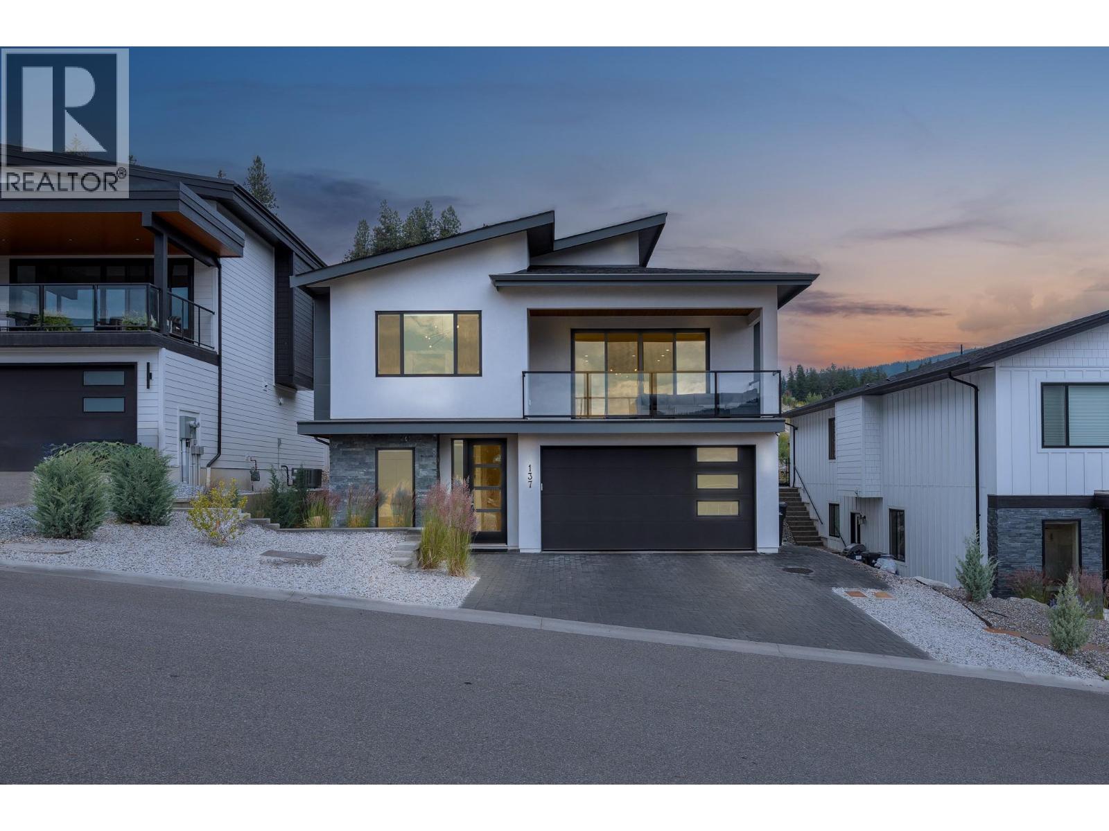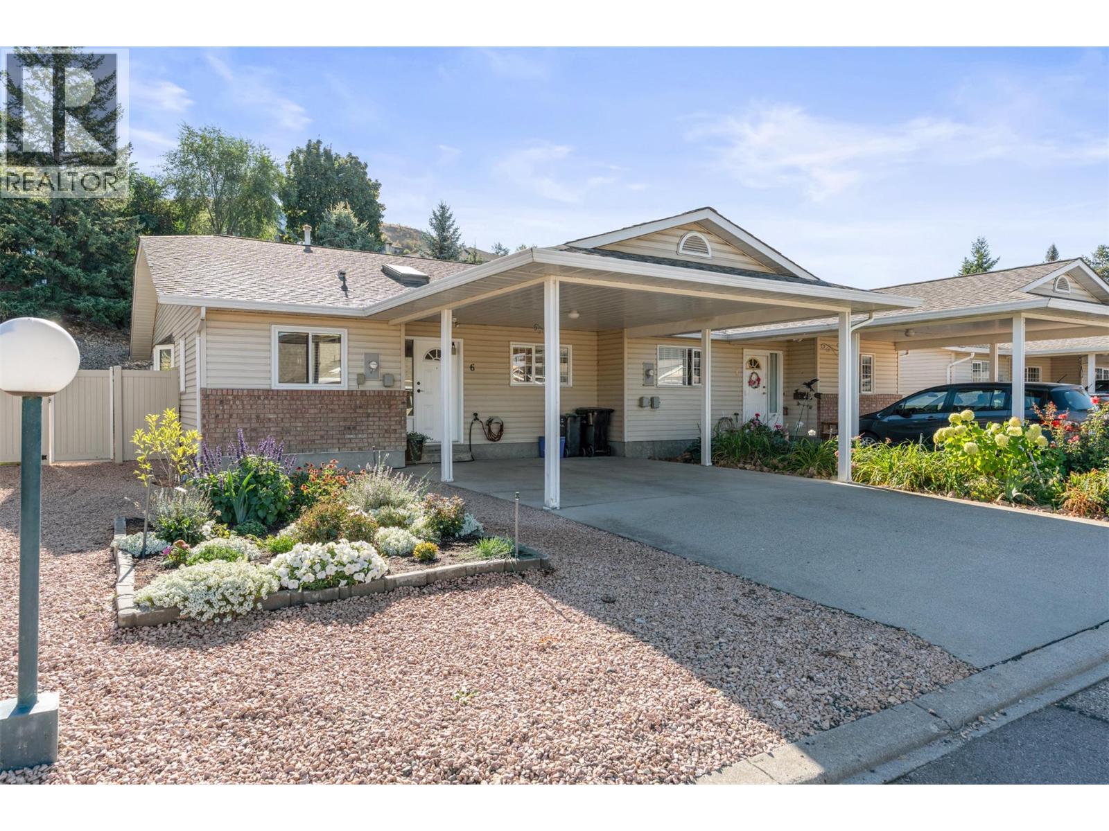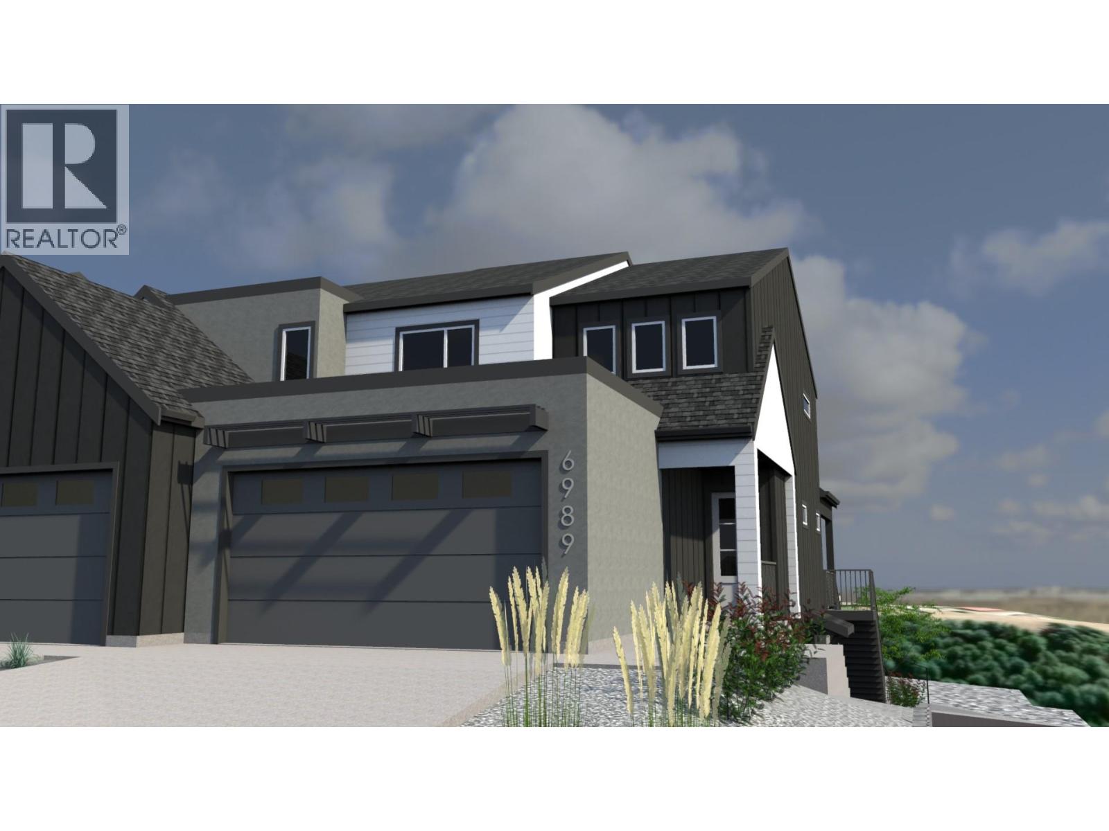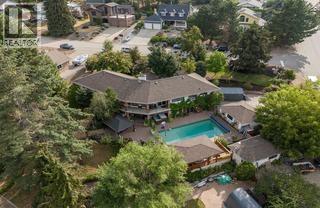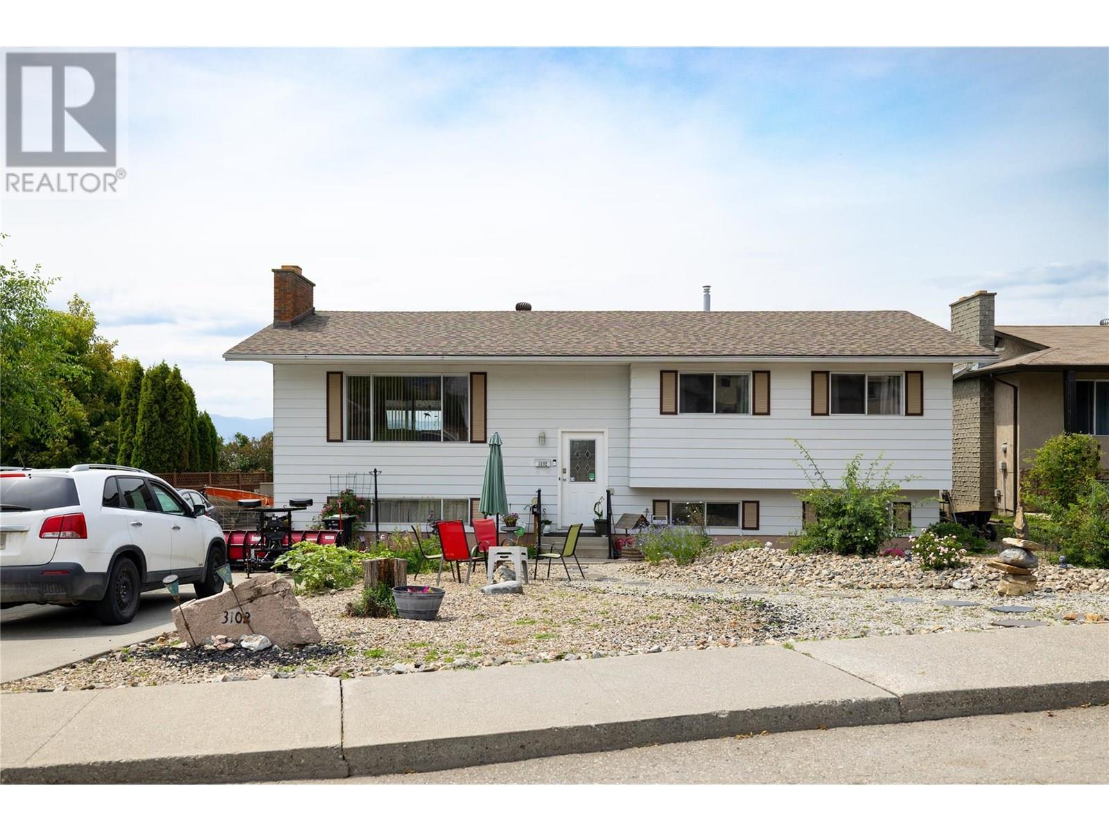
13 Street Unit 3102
13 Street Unit 3102
Highlights
Description
- Home value ($/Sqft)$318/Sqft
- Time on Houseful126 days
- Property typeSingle family
- Neighbourhood
- Median school Score
- Lot size8,712 Sqft
- Year built1974
- Garage spaces1
- Mortgage payment
Welcome to 3102 13th Street – East Hill Charm with Room to Grow! This updated 4-bedroom, 3-bathroom home is in the sought-after and peaceful East Hill neighborhood—just steps from Silver Star Elementary. The open-concept layout features a functional kitchen with plenty of cabinet space and a convenient breakfast bar. The bright living room showcases a beautiful brick fireplace with an easy-to-use electric insert, offering classic East Hill charm with modern convenience. Glass doors off the dining area lead to a covered deck—perfect for entertaining, rain or shine. Downstairs offers a separate entrance and is easily suite-able, while still keeping space for your own use. You will find a spacious family room with pool table (included), and a TV Room with a bar, perfect for movies, an additional bedroom, 3 piece bath finish off downstairs. Outside, enjoy low-maintenance landscaping, a 15’ x 23’ detached garage/shop, garden area, storage shed, and just the right amount of green space for kids and pets. The home has a good solid structure but will need some updates! (id:63267)
Home overview
- Cooling Central air conditioning
- Heat type Forced air
- Sewer/ septic Municipal sewage system
- # total stories 2
- # garage spaces 1
- # parking spaces 1
- Has garage (y/n) Yes
- # full baths 2
- # half baths 1
- # total bathrooms 3.0
- # of above grade bedrooms 4
- Subdivision East hill
- Zoning description Unknown
- Lot dimensions 0.2
- Lot size (acres) 0.2
- Building size 2294
- Listing # 10351784
- Property sub type Single family residence
- Status Active
- Storage 1.981m X 2.743m
Level: Lower - Bathroom (# of pieces - 3) 1.346m X 2.286m
Level: Lower - Bedroom 2.896m X 3.302m
Level: Lower - Den 3.886m X 5.969m
Level: Lower - Family room 3.962m X 5.334m
Level: Lower - Laundry 2.438m X 5.588m
Level: Lower - Living room 4.14m X 5.512m
Level: Main - Bedroom 3.073m X 3.353m
Level: Main - Kitchen 3.505m X 4.166m
Level: Main - Foyer 0.965m X 1.88m
Level: Main - Dining room 2.997m X 3.404m
Level: Main - Primary bedroom 3.505m X 3.708m
Level: Main - Bathroom (# of pieces - 4) 1.702m X 2.184m
Level: Main - Bedroom 2.921m X 2.997m
Level: Main - Ensuite bathroom (# of pieces - 2) 1.27m X 2.184m
Level: Main
- Listing source url Https://www.realtor.ca/real-estate/28476769/3102-13-street-vernon-east-hill
- Listing type identifier Idx

$-1,944
/ Month







