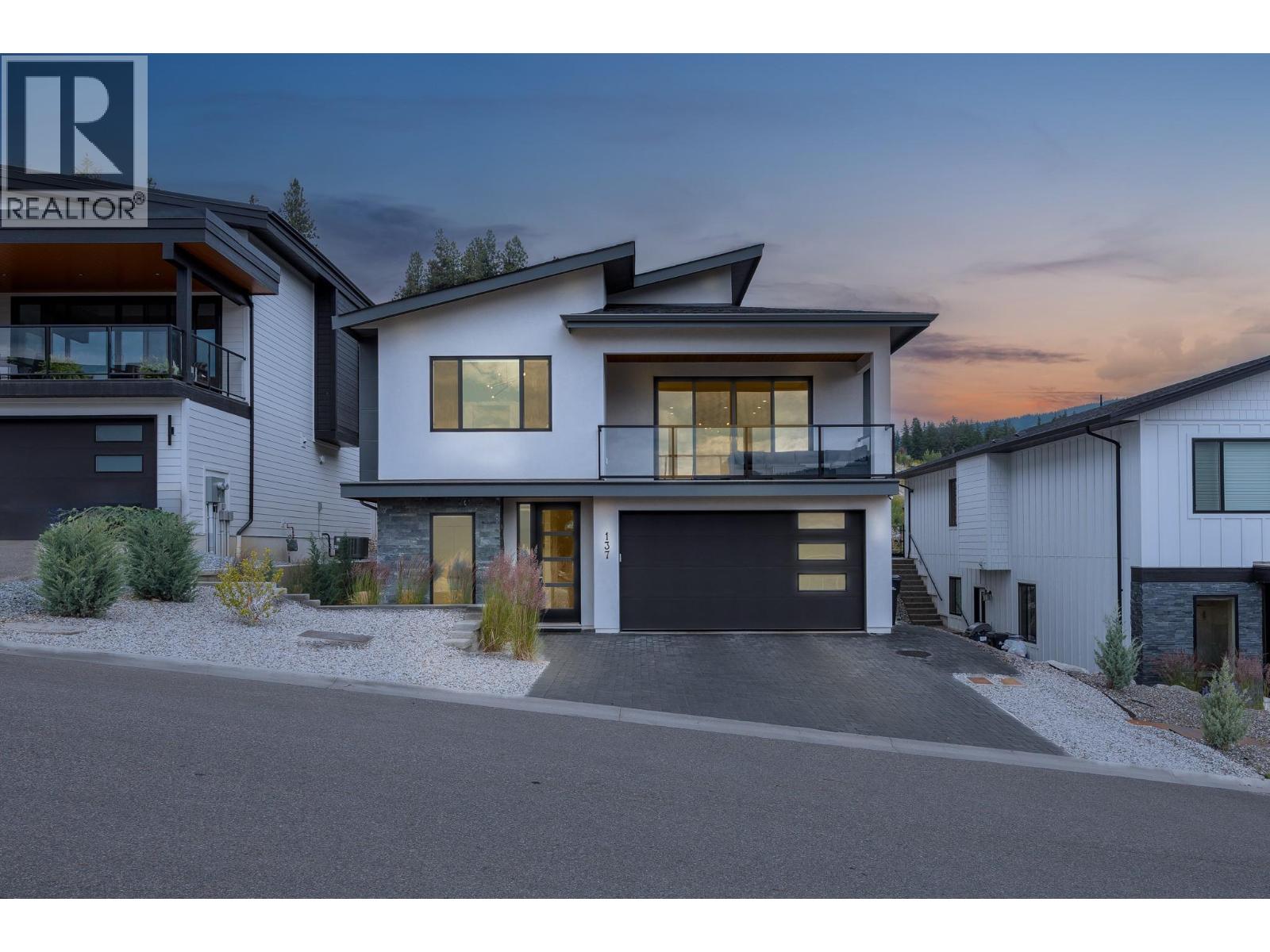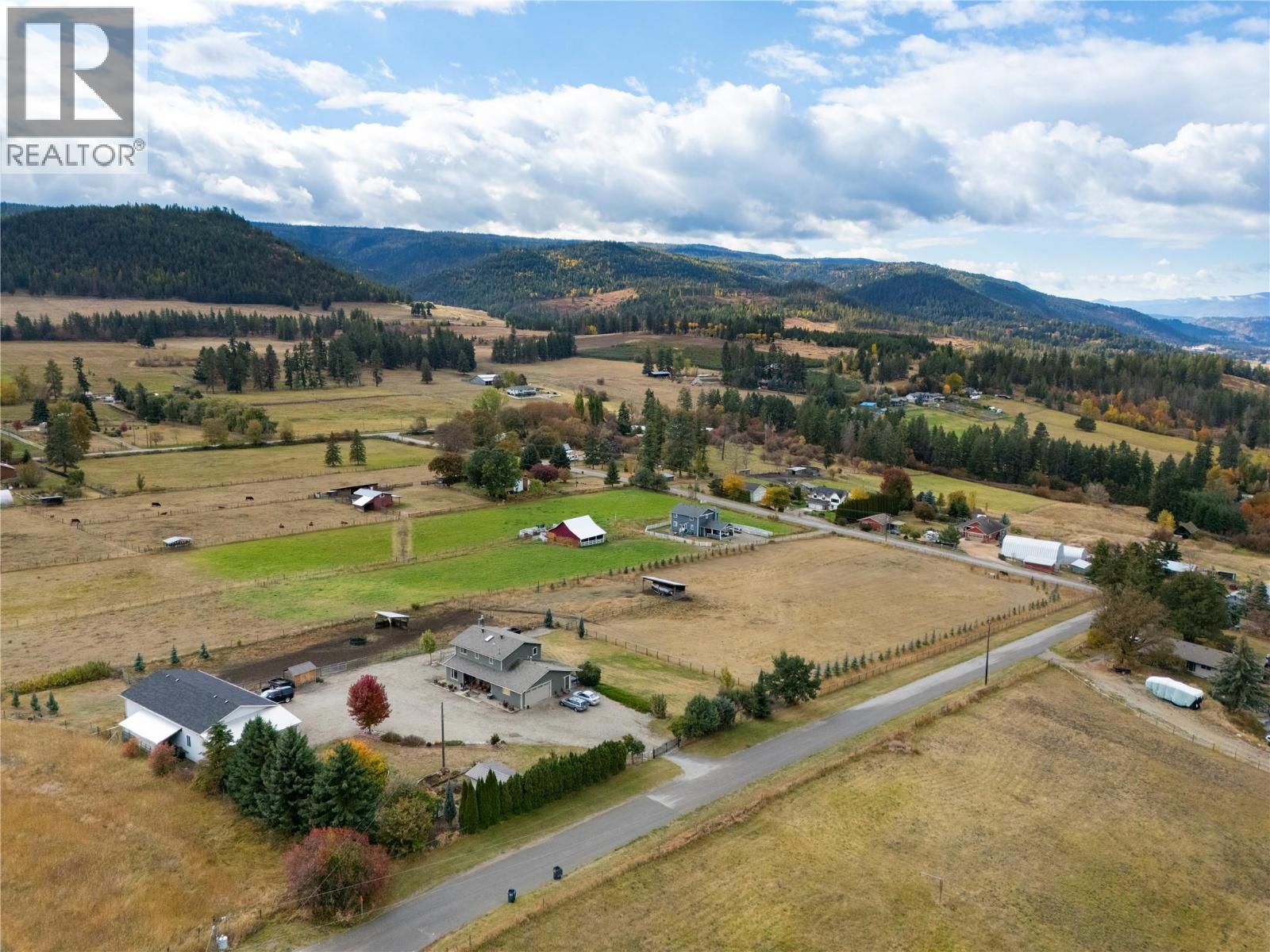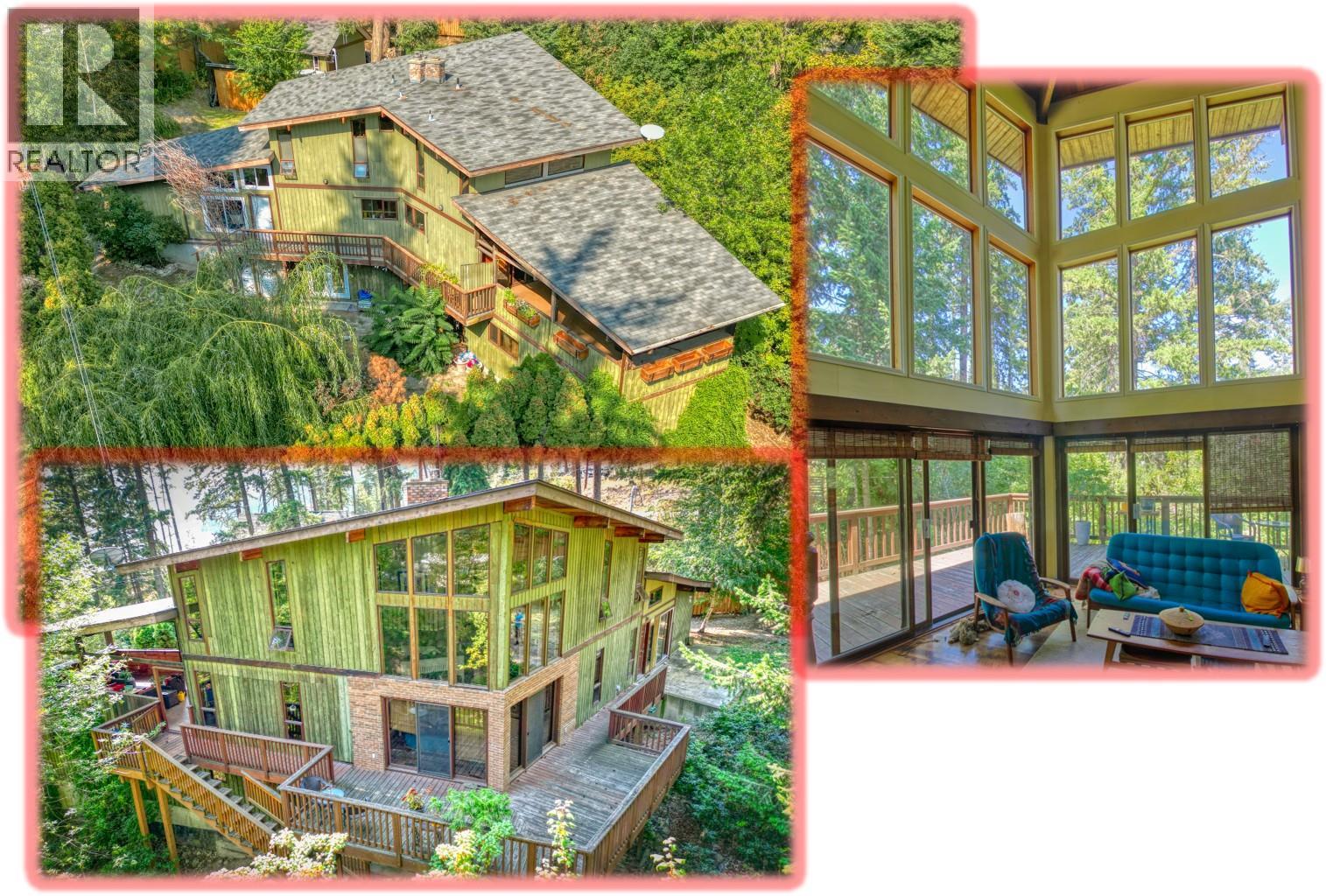
Highlights
Description
- Home value ($/Sqft)$416/Sqft
- Time on Housefulnew 3 days
- Property typeSingle family
- StyleContemporary
- Neighbourhood
- Median school Score
- Lot size4,792 Sqft
- Year built2022
- Garage spaces2
- Mortgage payment
This single-family home is ideally located in the heart of Vernon. Featuring a sleek and modern exterior with an entry-level garage, the home opens into a spacious, well-designed interior highlighted by stylish vinyl plank flooring throughout. The expansive entryway leads into a bright living room with a cozy gas fireplace and access to a balcony showcasing stunning views. The adjacent kitchen is a showstopper, featuring crisp white cabinetry, all-new appliances, a generous island, a dedicated coffee bar, and a walk-in pantry—perfect for both everyday living and entertaining. The main floor also features a luxurious primary suite, complete with double sinks, a soaking tub, a walk-in shower, and a convenient walk-through closet. Two additional bedrooms complete the main level. On the lower entry level, a fourth bedroom offers a private space ideal for guests or a home office. Downstairs, a fully self-contained two-bedroom suite offers incredible versatility, whether for rental income or accommodating extended family. It includes a full kitchen, living area, in-suite laundry, a full bathroom, and a walk-in closet in one of the bedrooms. Basement is generating $2100 a month, available for viewing at 2nd showing with serious interests. Attached garage is equipped with an EV Charging port. The backyard is flat and fully usable—an excellent spot for kids, pets, or outdoor gatherings. (id:63267)
Home overview
- Cooling Central air conditioning
- Heat source Electric
- Heat type Baseboard heaters, forced air, see remarks
- Sewer/ septic Municipal sewage system
- # total stories 2
- Roof Unknown
- # garage spaces 2
- # parking spaces 5
- Has garage (y/n) Yes
- # full baths 3
- # total bathrooms 3.0
- # of above grade bedrooms 6
- Flooring Vinyl
- Has fireplace (y/n) Yes
- Community features Family oriented
- Subdivision Foothills
- View City view, mountain view, valley view, view (panoramic)
- Zoning description Unknown
- Lot dimensions 0.11
- Lot size (acres) 0.11
- Building size 3067
- Listing # 10366235
- Property sub type Single family residence
- Status Active
- Living room 5.004m X 5.004m
Level: Lower - Bathroom (# of pieces - 3) 1.6m X 3.048m
Level: Lower - Bedroom 3.556m X 4.267m
Level: Lower - Foyer 1.626m X 1.219m
Level: Lower - Bedroom 4.216m X 3.023m
Level: Lower - Bedroom 4.089m X 3.962m
Level: Lower - Storage 1.219m X 3.81m
Level: Lower - Laundry 1.448m X 1.448m
Level: Lower - Kitchen 3.835m X 5.004m
Level: Lower - Pantry 0.711m X 1.956m
Level: Lower - Full bathroom 3.023m X 1.651m
Level: Main - Bedroom 3.429m X 4.343m
Level: Main - Laundry 2.21m X 2.057m
Level: Main - Dining room 4.318m X 2.515m
Level: Main - Primary bedroom 4.953m X 4.572m
Level: Main - Ensuite bathroom (# of pieces - 5) 3.556m X 3.658m
Level: Main - Living room 3.048m X 4.293m
Level: Main - Kitchen 4.75m X 4.318m
Level: Main - Pantry 2.057m X 2.057m
Level: Main - Bedroom 3.48m X 4.343m
Level: Main
- Listing source url Https://www.realtor.ca/real-estate/29007013/137-whitefish-road-vernon-foothills
- Listing type identifier Idx

$-3,400
/ Month












