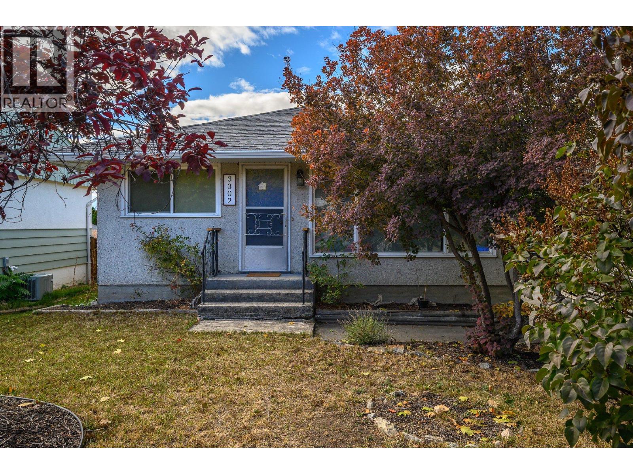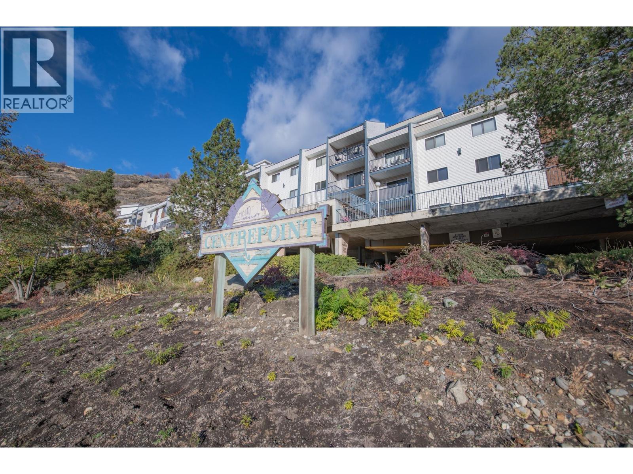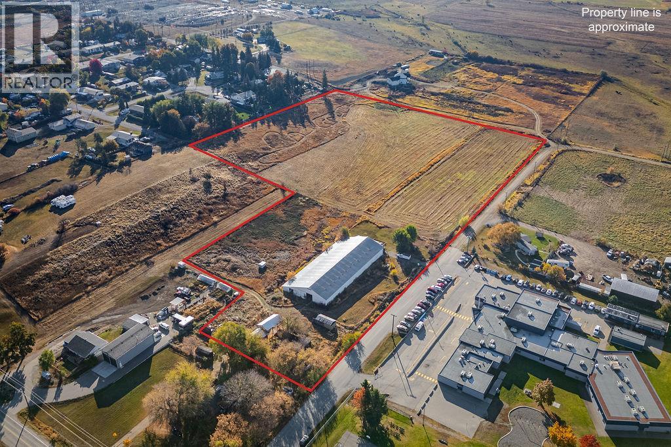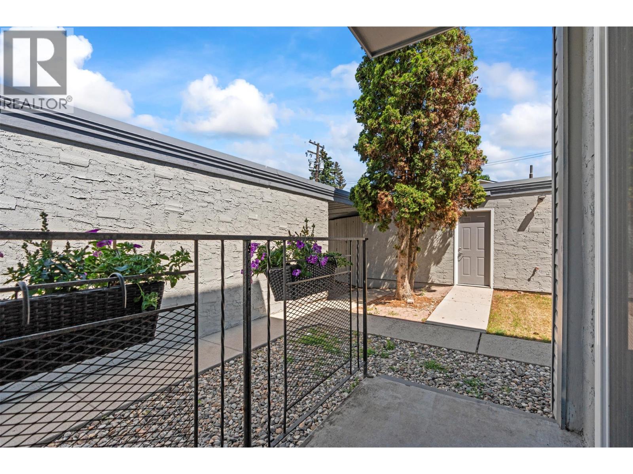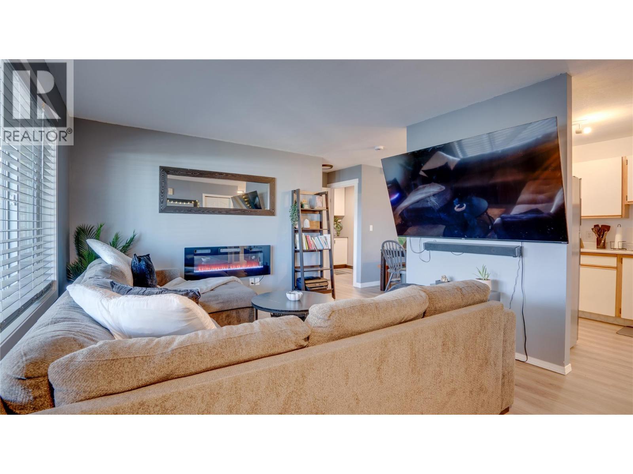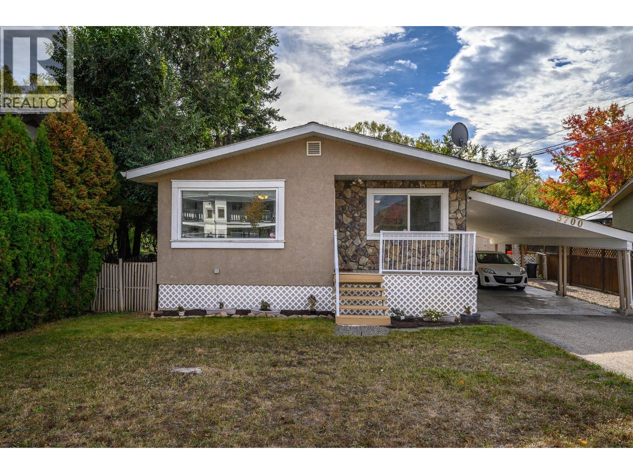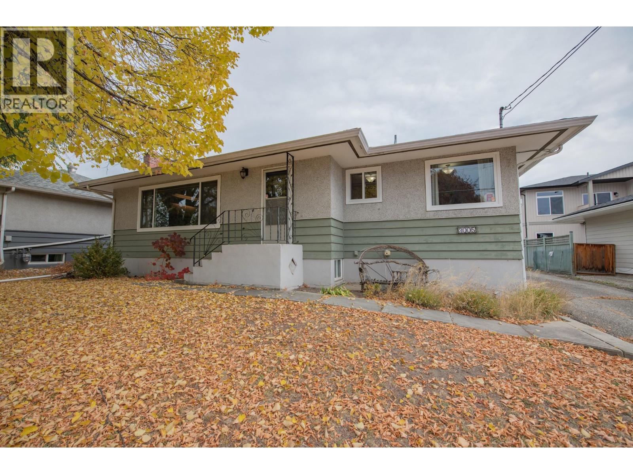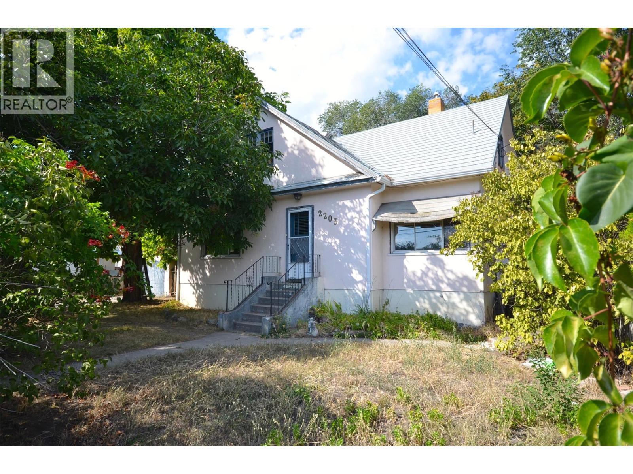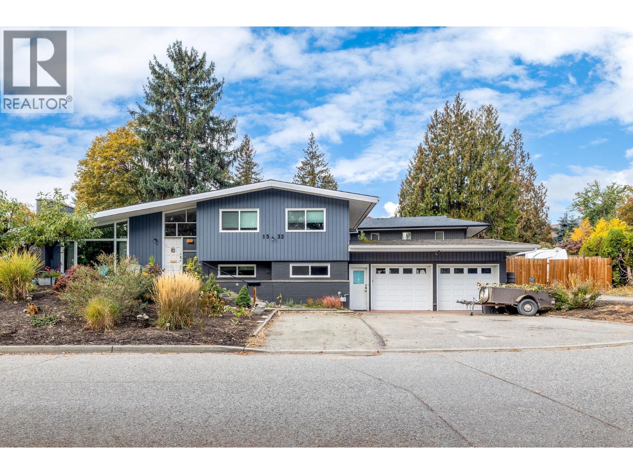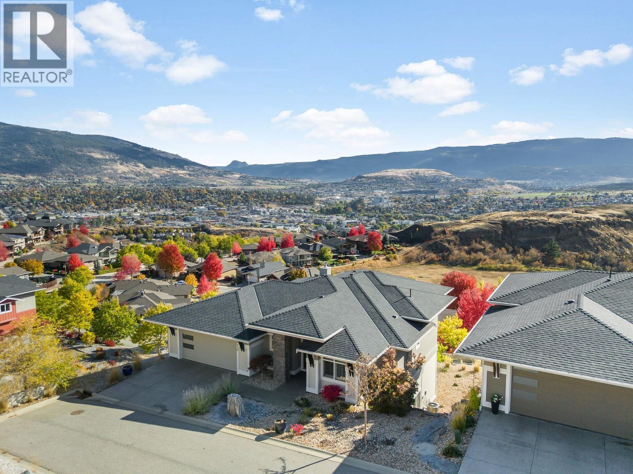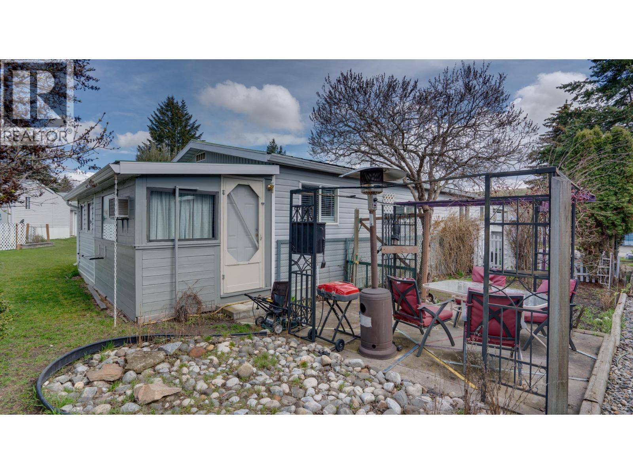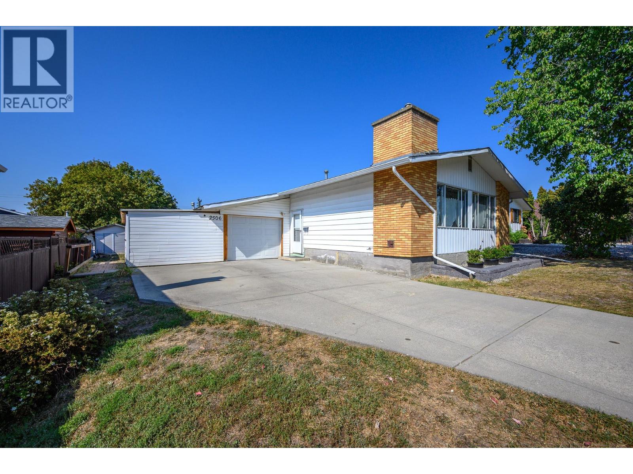
Highlights
Description
- Home value ($/Sqft)$315/Sqft
- Time on Houseful45 days
- Property typeSingle family
- StyleOther
- Neighbourhood
- Median school Score
- Lot size10,454 Sqft
- Year built1975
- Garage spaces1
- Mortgage payment
Delightfully refreshing 3 + 2 bedroom home located in popular East Hill neighbourhood on quiet no-thru street close to schools. Main floor is highlighted by gorgeous bright white chef's kitchen that overlooks dining and living room areas with a feature corner gas fireplace to keep you cozy in winter. Master suite comes complete with 2 pce en-suite and sliding glass doors that lead to large covered sundeck at rear. Lower level features 2 bedrooms, laundry and full bath with finished recreation room, ample storage and could possibly be suited if desired. All this located on a large .26 acre lot with single car garage that expands into a second garage/workshop ideal for the hobbyist. Spacious rear yard has alley access and room for detached garage or R.V. parking if required! A must see! (id:63267)
Home overview
- Cooling Central air conditioning
- Heat type Forced air, see remarks
- Sewer/ septic Municipal sewage system
- # total stories 1
- Roof Unknown
- # garage spaces 1
- # parking spaces 1
- Has garage (y/n) Yes
- # full baths 2
- # half baths 1
- # total bathrooms 3.0
- # of above grade bedrooms 5
- Flooring Laminate, linoleum, mixed flooring, vinyl
- Has fireplace (y/n) Yes
- Subdivision East hill
- Zoning description Unknown
- Lot dimensions 0.24
- Lot size (acres) 0.24
- Building size 2122
- Listing # 10362457
- Property sub type Single family residence
- Status Active
- Storage 3.785m X 3.327m
Level: Lower - Utility 5.893m X 3.251m
Level: Lower - Storage 3.378m X 2.769m
Level: Lower - Recreational room 3.404m X 5.105m
Level: Lower - Bedroom 3.708m X 2.489m
Level: Lower - Utility 0.305m X 0.305m
Level: Lower - Bedroom 3.531m X 2.489m
Level: Lower - Bathroom (# of pieces - 3) 2.337m X 1.168m
Level: Lower - Laundry 3.861m X 4.826m
Level: Lower - Living room 6.172m X 3.734m
Level: Main - Bedroom 3.327m X 2.896m
Level: Main - Bathroom (# of pieces - 4) 2.21m X 2.134m
Level: Main - Bedroom 2.87m X 2.743m
Level: Main - Primary bedroom 3.683m X 3.353m
Level: Main - Dining room 4.064m X 2.743m
Level: Main - Kitchen 3.937m X 3.327m
Level: Main - Ensuite bathroom (# of pieces - 2) 1.397m X 1.422m
Level: Main
- Listing source url Https://www.realtor.ca/real-estate/28854816/2506-14-street-vernon-east-hill
- Listing type identifier Idx

$-1,784
/ Month

