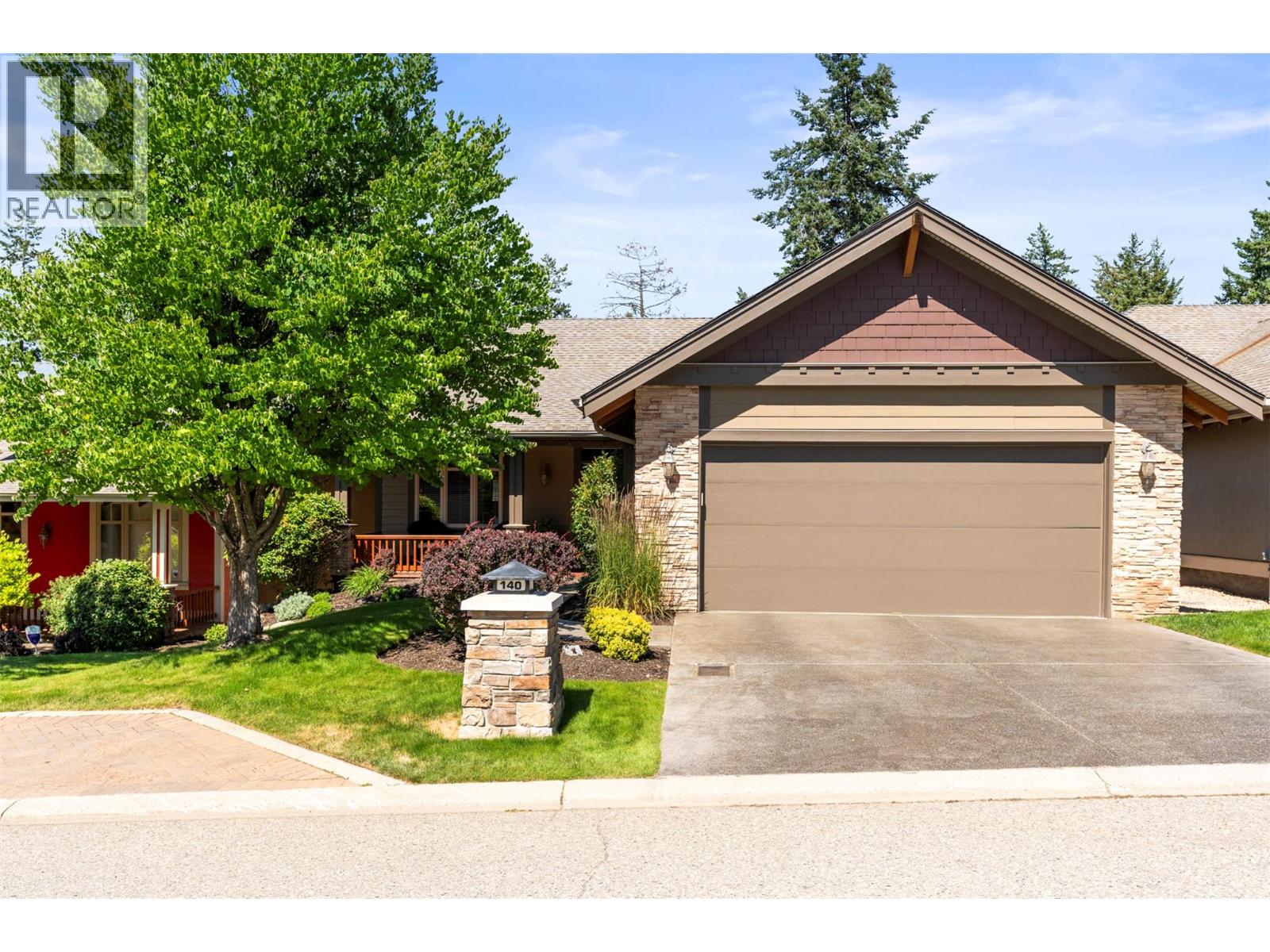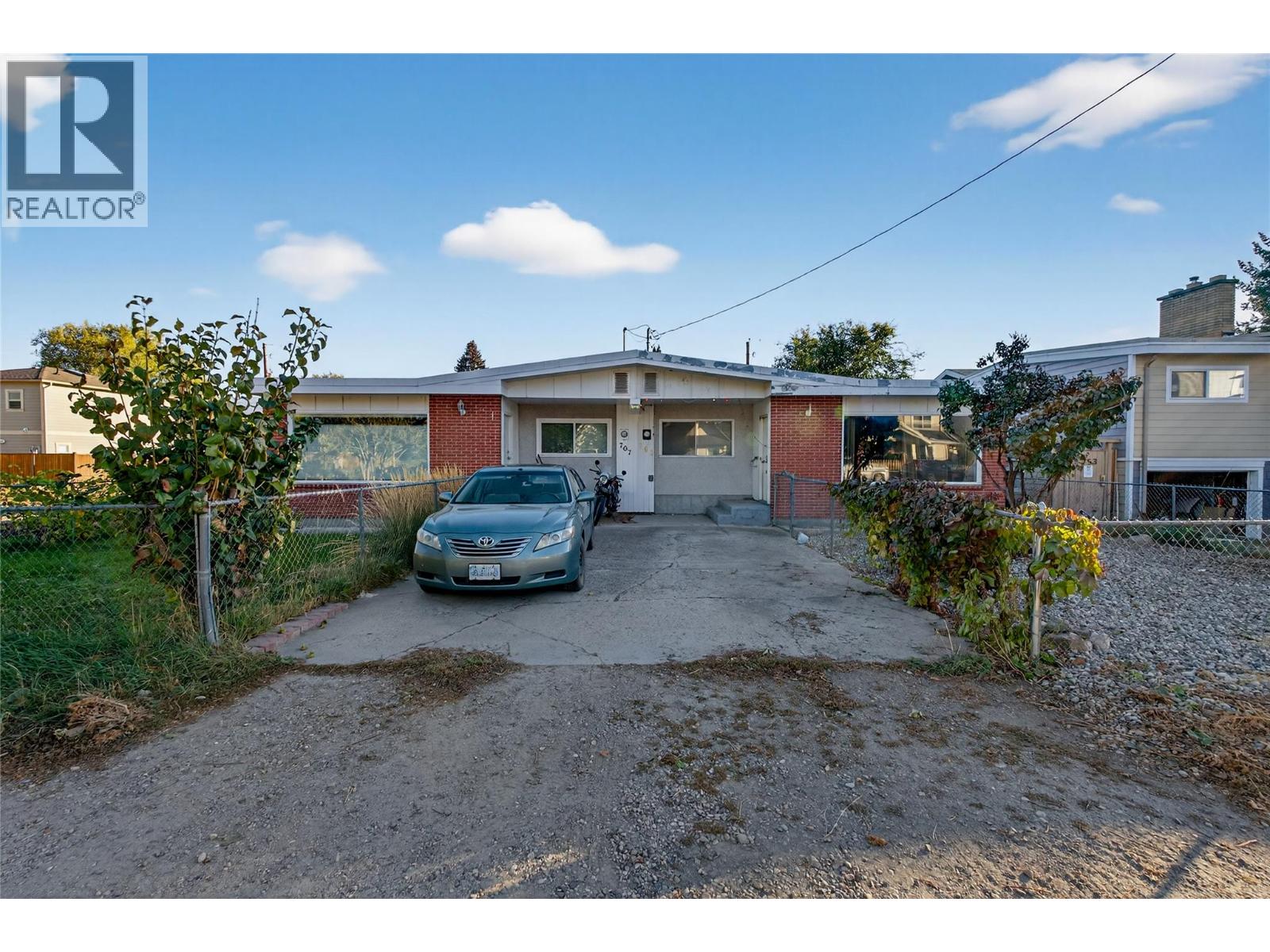- Houseful
- BC
- Vernon
- Predator Ridge
- 140 Mashie Cres

Highlights
Description
- Home value ($/Sqft)$438/Sqft
- Time on Houseful62 days
- Property typeSingle family
- StyleRanch
- Neighbourhood
- Lot size6,098 Sqft
- Year built2004
- Garage spaces2
- Mortgage payment
Welcome to 140 Mashie Crescent, a stunning 3-bedroom + den, 3-bath home nestled in the heart of Predator Ridge Resort—one of Canada’s premier year-round resort communities. Backing onto the Fairway Ridge #2, this home offers serene golf course views and a true resort lifestyle. Inside, you’ll appreciate recent upgrades including new appliances, a new heat pump, and a hot water tank that’s just 2 years old—all adding peace of mind and efficiency. The open-concept layout features high ceilings, a spacious kitchen, and flexible living areas, creating the perfect flow for both everyday comfort and entertaining. Step outside to a large main-level deck or unwind on your private lower-level patio after a day on the course. Low monthly fees make ownership easy. Fitness centre and pool are just a 2-minute walk from your front door, with the golf course, tennis and pickleball courts, yoga platforms and endless hiking and biking trails all within minutes of the home—offering a truly connected resort lifestyle. Whether you’re looking for a full-time residence or a lock-and-leave retreat, this property captures the very best of Okanagan resort living. (id:63267)
Home overview
- Cooling Central air conditioning
- Heat type Heat pump
- Sewer/ septic Municipal sewage system
- # total stories 2
- Roof Unknown
- # garage spaces 2
- # parking spaces 2
- Has garage (y/n) Yes
- # full baths 2
- # half baths 1
- # total bathrooms 3.0
- # of above grade bedrooms 3
- Has fireplace (y/n) Yes
- Subdivision Predator ridge
- Zoning description Unknown
- Directions 1861723
- Lot dimensions 0.14
- Lot size (acres) 0.14
- Building size 2727
- Listing # 10360135
- Property sub type Single family residence
- Status Active
- Recreational room 7.925m X 5.588m
Level: Lower - Utility 2.642m X 1.499m
Level: Lower - Bedroom 3.505m X 5.029m
Level: Lower - Family room 3.175m X 5.817m
Level: Lower - Bathroom (# of pieces - 4) 3.505m X 1.499m
Level: Lower - Bedroom 3.505m X 4.343m
Level: Lower - Storage 3.531m X 3.226m
Level: Lower - Other 6.096m X 6.223m
Level: Main - Dining room 3.073m X 5.486m
Level: Main - Kitchen 3.353m X 3.2m
Level: Main - Laundry 3.353m X 2.184m
Level: Main - Ensuite bathroom (# of pieces - 5) 2.54m X 2.769m
Level: Main - Den 3.632m X 3.378m
Level: Main - Other 1.854m X 2.311m
Level: Main - Primary bedroom 4.293m X 5.69m
Level: Main - Bathroom (# of pieces - 2) 1.93m X 1.6m
Level: Main - Living room 5.055m X 5.486m
Level: Main
- Listing source url Https://www.realtor.ca/real-estate/28757687/140-mashie-crescent-vernon-predator-ridge
- Listing type identifier Idx

$-3,187
/ Month













