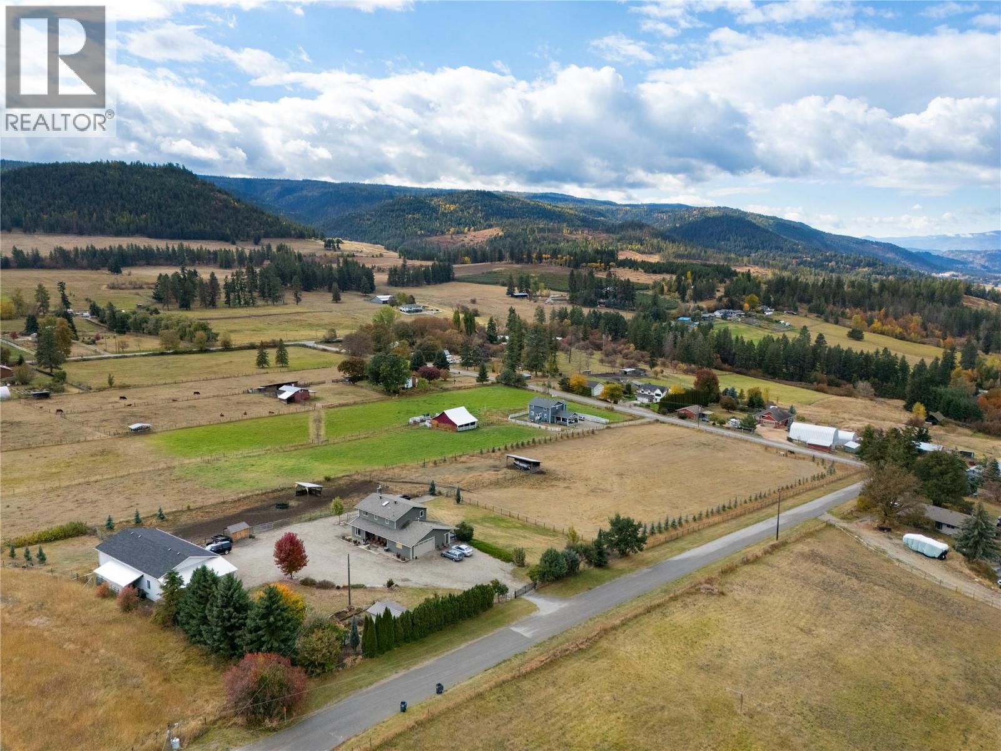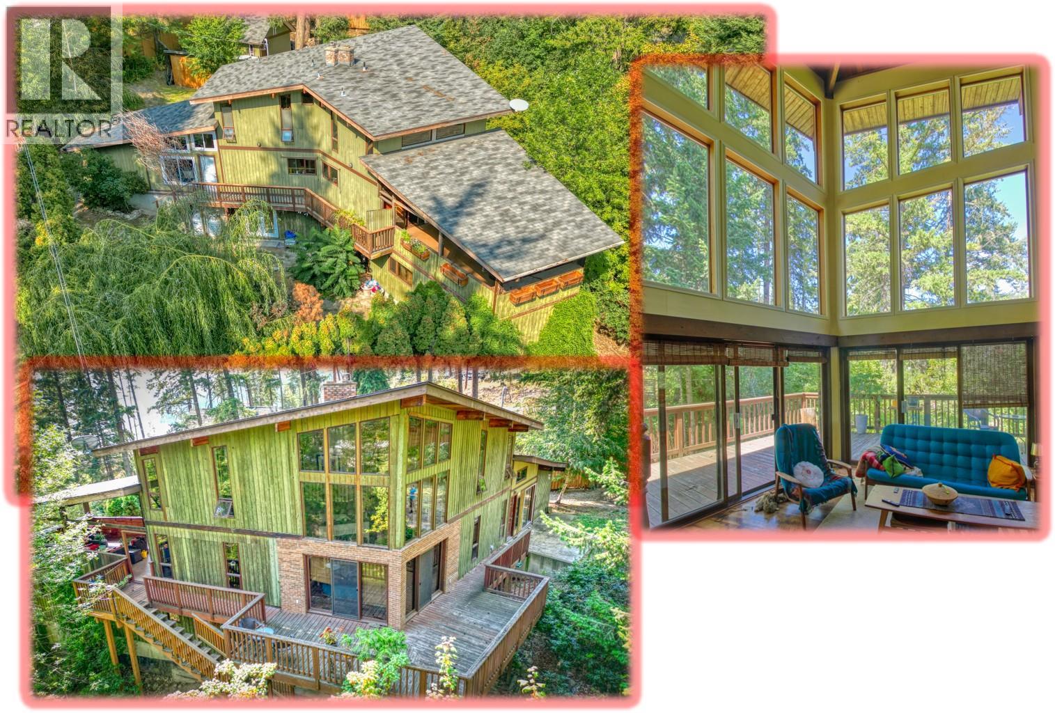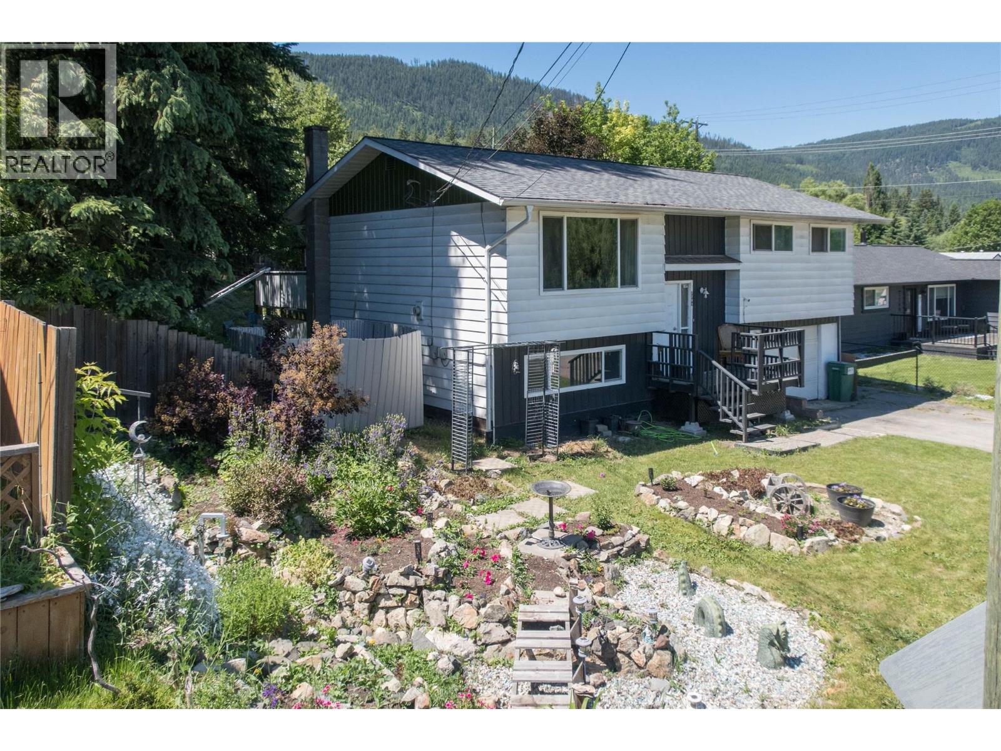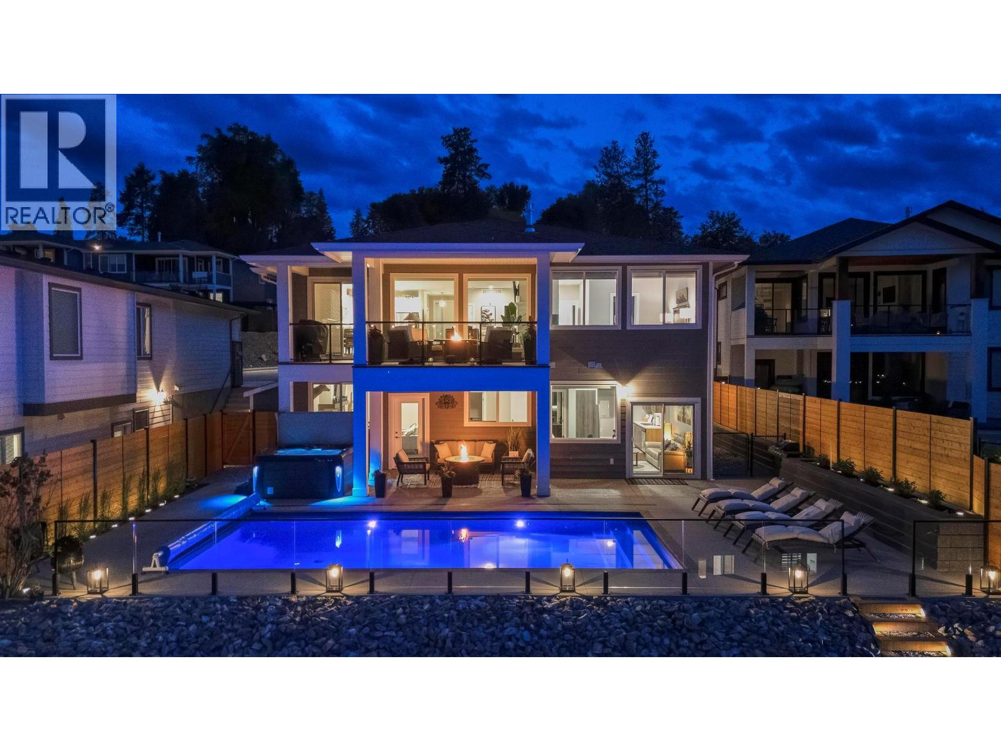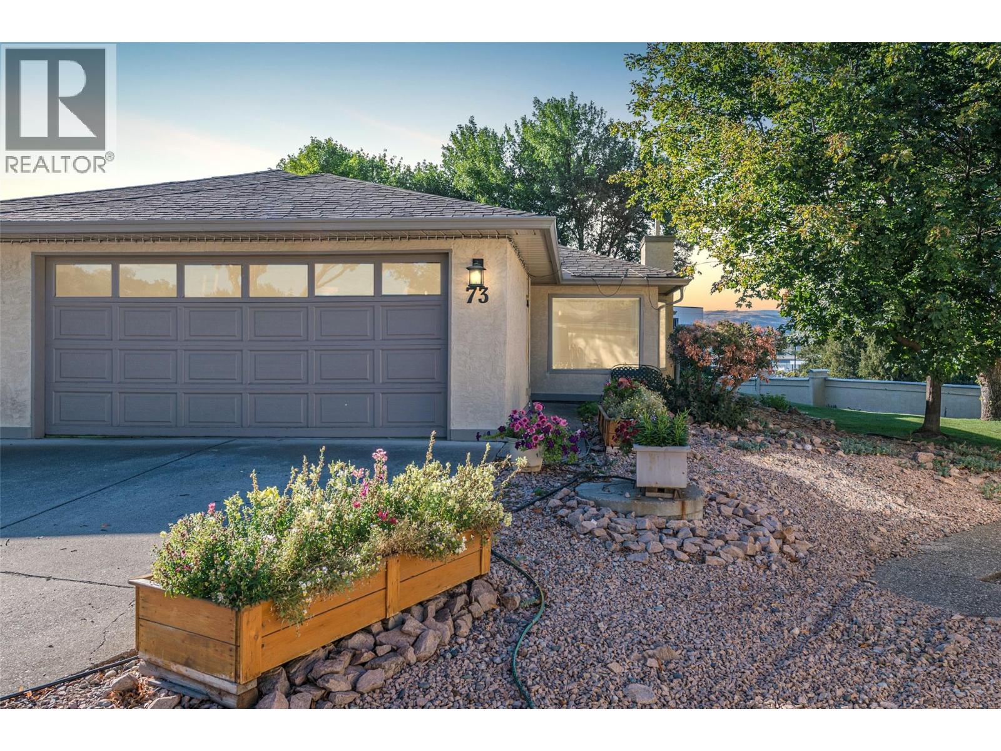
Highlights
Description
- Home value ($/Sqft)$326/Sqft
- Time on Houseful46 days
- Property typeSingle family
- StyleRanch
- Neighbourhood
- Median school Score
- Year built1989
- Garage spaces2
- Mortgage payment
Nestled within the sought-after Ironwood 55+ complex, this corner townhouse is a fantastic opportunity for those seeking an easy-to-maintain home. This home offers a spacious semi-open concept, an updated kitchen and rooms that feel open and airy thanks to all the windows that overlook the garden space. Some features include an easily accessible walk-in shower in the primary ensuite, a gas fireplace in the inviting living area and an informal family room off the spacious kitchen. Enjoy recent renovations such a new roof and an upgraded foundation. The addition of a double garage provides ample storage for vehicles and toys for enjoying the Okanagan lifestyle. Residents of this complex can enjoy the community pool, perfect for leisurely swims or cooling off on warmdays. This corner-unit townhouse ensures privacy and a larger-than-average green space that sets this unit apart. (id:63267)
Home overview
- Cooling Central air conditioning
- Heat type Forced air
- Has pool (y/n) Yes
- Sewer/ septic Municipal sewage system
- # total stories 1
- Roof Unknown
- # garage spaces 2
- # parking spaces 2
- Has garage (y/n) Yes
- # full baths 2
- # total bathrooms 2.0
- # of above grade bedrooms 2
- Flooring Tile, vinyl
- Has fireplace (y/n) Yes
- Community features Seniors oriented
- Subdivision East hill
- Zoning description Unknown
- Lot size (acres) 0.0
- Building size 1534
- Listing # 10361725
- Property sub type Single family residence
- Status Active
- Family room 5.842m X 4.547m
Level: Main - Primary bedroom 3.988m X 4.445m
Level: Main - Bedroom 2.997m X 3.505m
Level: Main - Bathroom (# of pieces - 3) 3.531m X 1.651m
Level: Main - Dining room 4.623m X 3.404m
Level: Main - Living room 4.623m X 4.801m
Level: Main - Kitchen 4.623m X 3.251m
Level: Main - Ensuite bathroom (# of pieces - 3) 2.769m X 1.778m
Level: Main
- Listing source url Https://www.realtor.ca/real-estate/28816412/1400-14-avenue-unit-73-vernon-east-hill
- Listing type identifier Idx

$-776
/ Month





