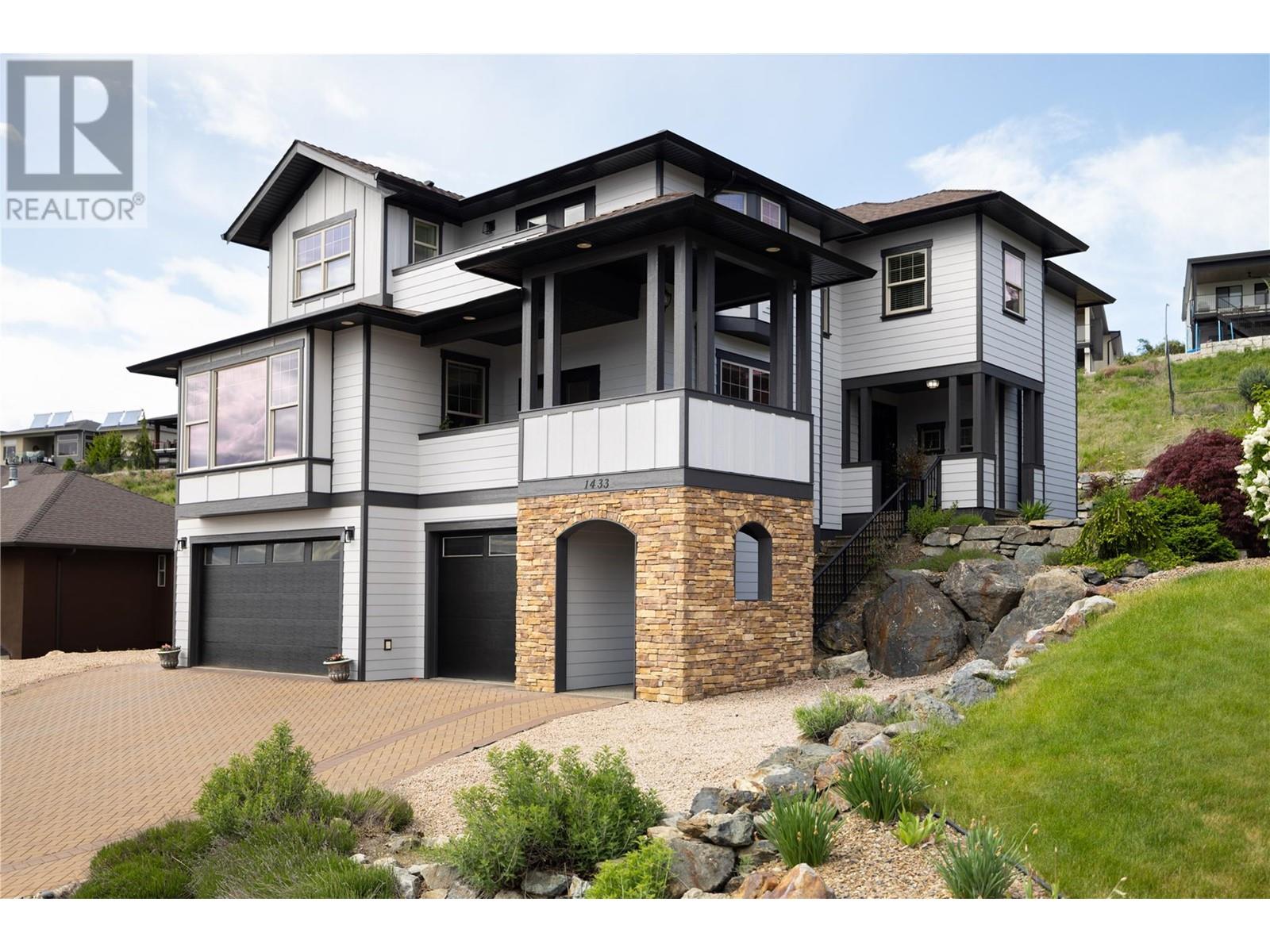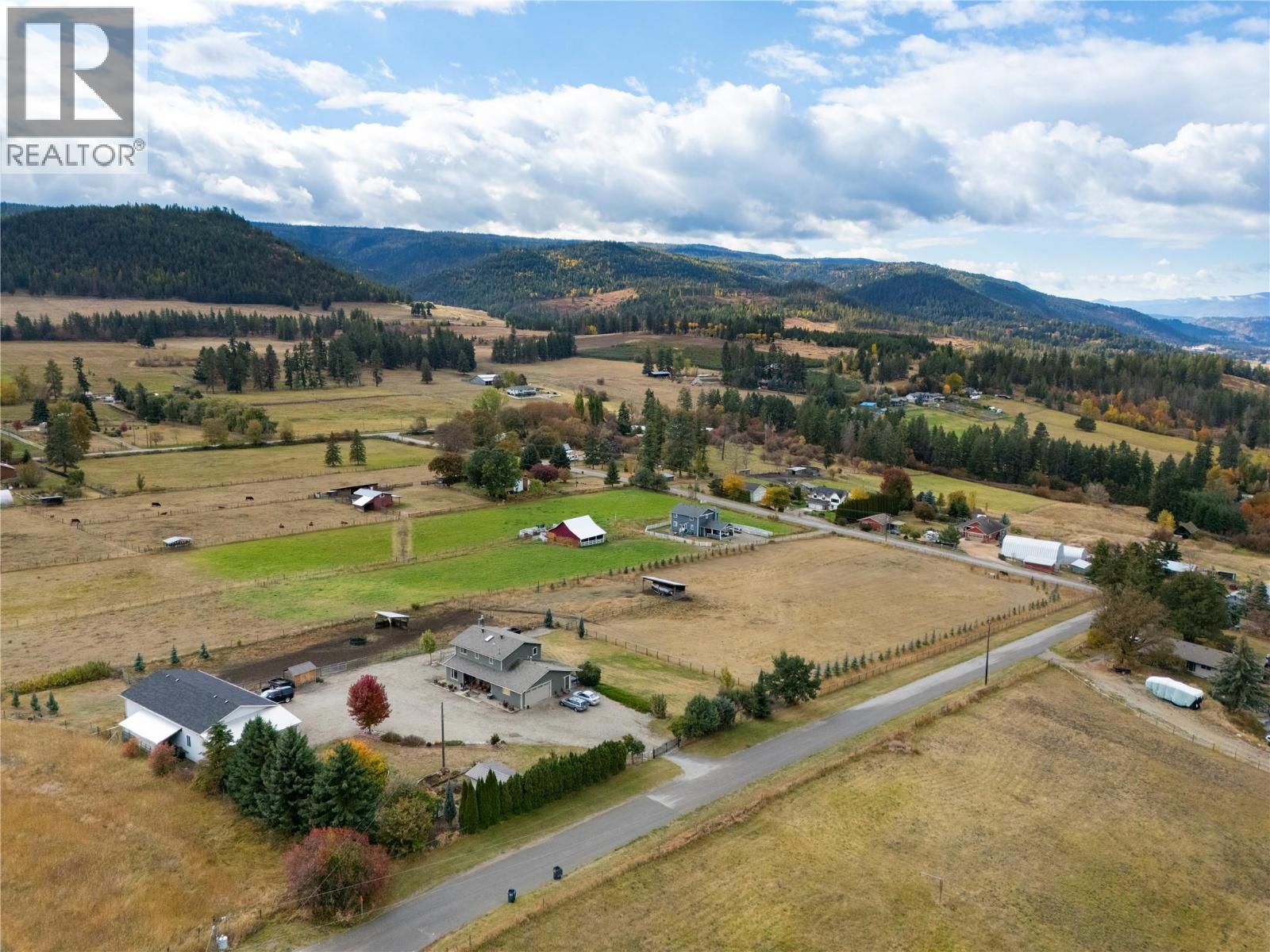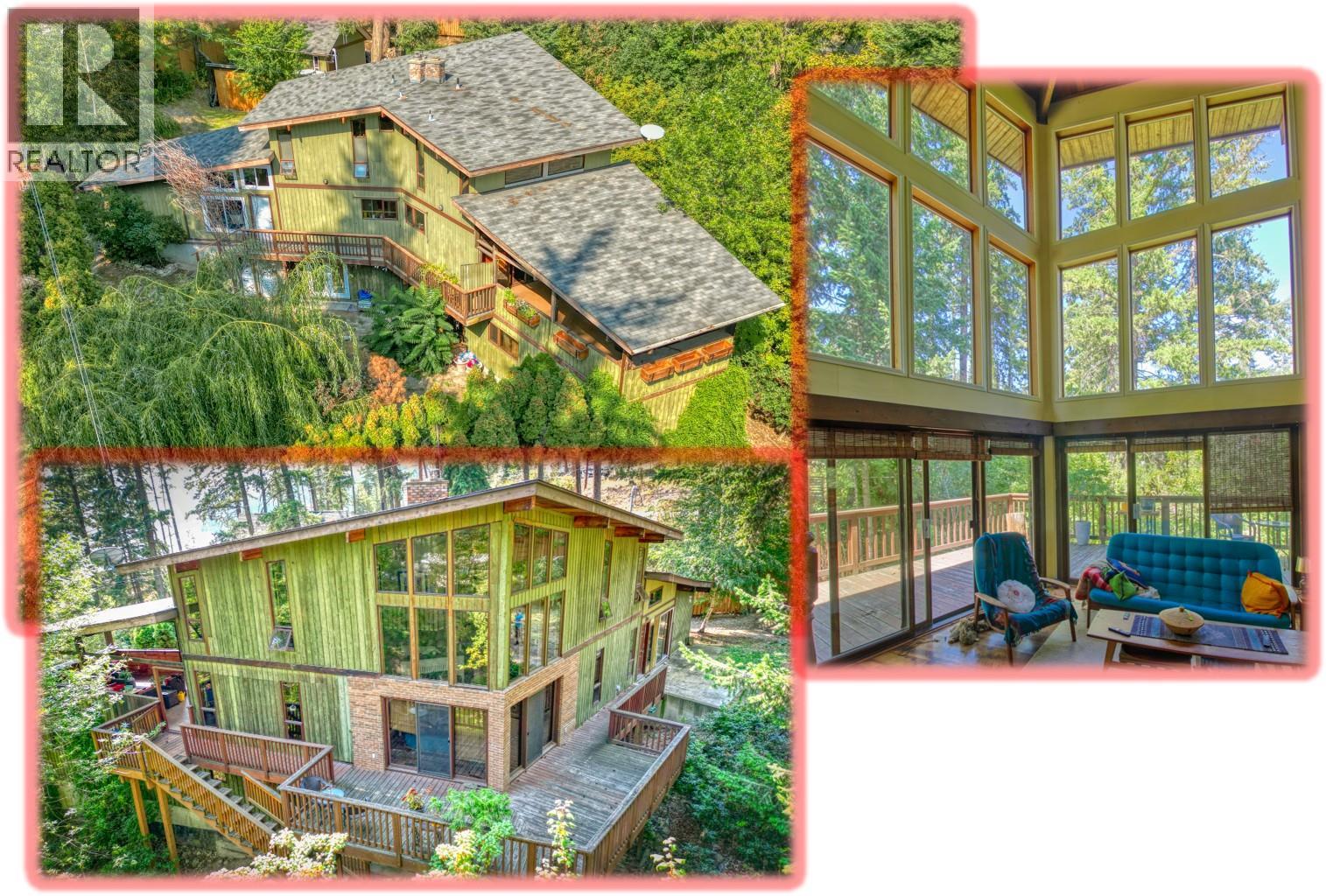
1433 Red Mountain Pl
For Sale
151 Days
$1,450,000 $50K
$1,399,999
6 beds
3 baths
4,340 Sqft
1433 Red Mountain Pl
For Sale
151 Days
$1,450,000 $50K
$1,399,999
6 beds
3 baths
4,340 Sqft
Highlights
This home is
96%
Time on Houseful
151 Days
Home features
Staycation ready
School rated
7.1/10
Vernon
-1.32%
Description
- Home value ($/Sqft)$323/Sqft
- Time on Houseful151 days
- Property typeSingle family
- StyleSplit level entry
- Neighbourhood
- Median school Score
- Lot size0.33 Acre
- Year built2008
- Garage spaces3
- Mortgage payment
Breathtaking views of both Kalamalka and Okanagan Lakes from this Luxury Home in The Foothills!! An entertainers dream home with a gourmet kitchen that will impress even the most critical of Chefs, including a butlers kitchen and pantry, second oven, second dishwasher, granite countertops and S/S appliances. This 6 Bedroom, 4 Bathroom home delivers superior quality and elegance top to bottom with its vaulted ceilings, walk in closets, incredible decks, and high end finishes. The 2 Bedroom suite has ample space, full Bathroom, seperate entrance and a walk in closet of its own! All this in the desirable Silver Star Foothills, a true must see!! (id:63267)
Home overview
Amenities / Utilities
- Cooling Central air conditioning
- Heat type Forced air
- Sewer/ septic Municipal sewage system
Exterior
- # total stories 3
- # garage spaces 3
- # parking spaces 10
- Has garage (y/n) Yes
Interior
- # full baths 2
- # half baths 1
- # total bathrooms 3.0
- # of above grade bedrooms 6
Location
- Subdivision Foothills
- View City view, lake view, mountain view, valley view, view of water
- Zoning description Unknown
Lot/ Land Details
- Lot dimensions 0.33
Overview
- Lot size (acres) 0.33
- Building size 4340
- Listing # 10349143
- Property sub type Single family residence
- Status Active
Rooms Information
metric
- Full bathroom 2.337m X 2.413m
- Bedroom 3.429m X 4.42m
Level: 2nd - Bedroom 3.48m X 6.401m
Level: 2nd - Full ensuite bathroom 4.115m X 4.648m
Level: 2nd - Laundry 1.727m X 2.718m
Level: 2nd - Bedroom 3.48m X 4.42m
Level: 2nd - Primary bedroom 4.724m X 5.232m
Level: 2nd - Other 2.337m X 1.219m
Level: Lower - Other 3.581m X 6.604m
Level: Lower - Other 5.944m X 7.696m
Level: Lower - Pantry 1.295m X 1.676m
Level: Main - Office 3.505m X 3.962m
Level: Main - Dining room 3.658m X 4.648m
Level: Main - Kitchen 4.267m X 4.648m
Level: Main - Kitchen 1.676m X 2.667m
Level: Main - Partial bathroom 1.651m X 2.362m
Level: Main - Family room 3.429m X 4.039m
Level: Main - Dining room 3.429m X 4.267m
Level: Main - Living room 4.47m X 5.791m
Level: Main - Foyer 3.048m X 4.572m
Level: Main
SOA_HOUSEKEEPING_ATTRS
- Listing source url Https://www.realtor.ca/real-estate/28360334/1433-red-mountain-place-vernon-foothills
- Listing type identifier Idx
The Home Overview listing data and Property Description above are provided by the Canadian Real Estate Association (CREA). All other information is provided by Houseful and its affiliates.

Lock your rate with RBC pre-approval
Mortgage rate is for illustrative purposes only. Please check RBC.com/mortgages for the current mortgage rates
$-3,733
/ Month25 Years fixed, 20% down payment, % interest
$
$
$
%
$
%

Schedule a viewing
No obligation or purchase necessary, cancel at any time
Nearby Homes
Real estate & homes for sale nearby












