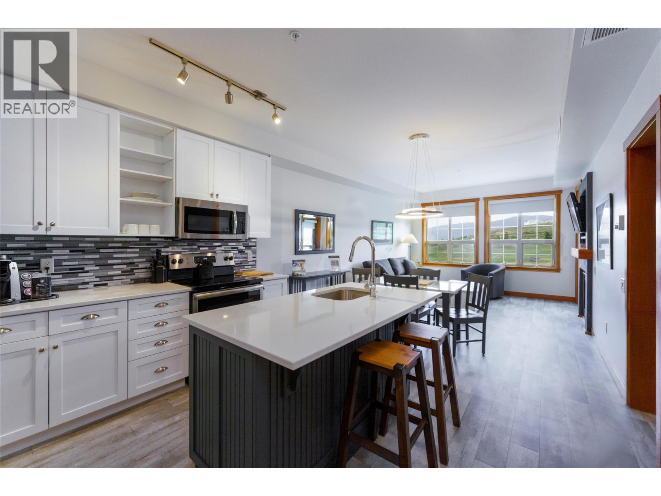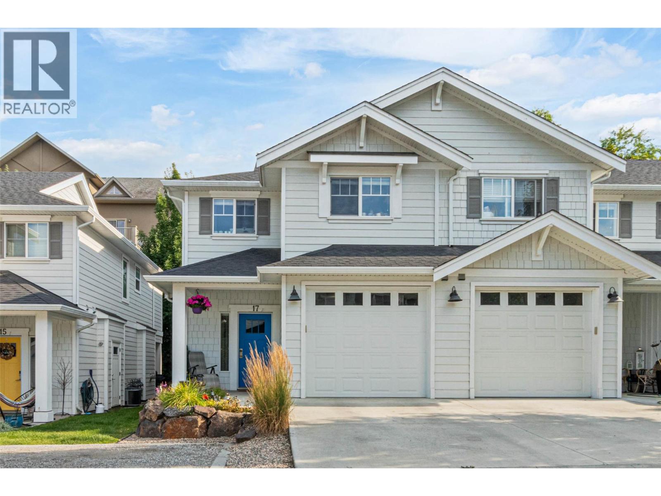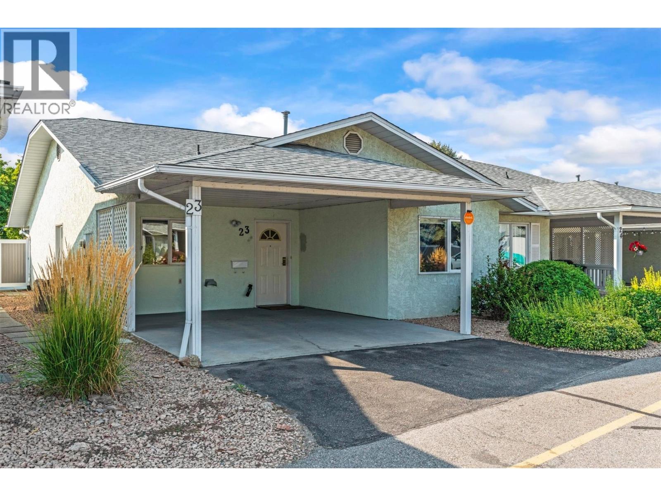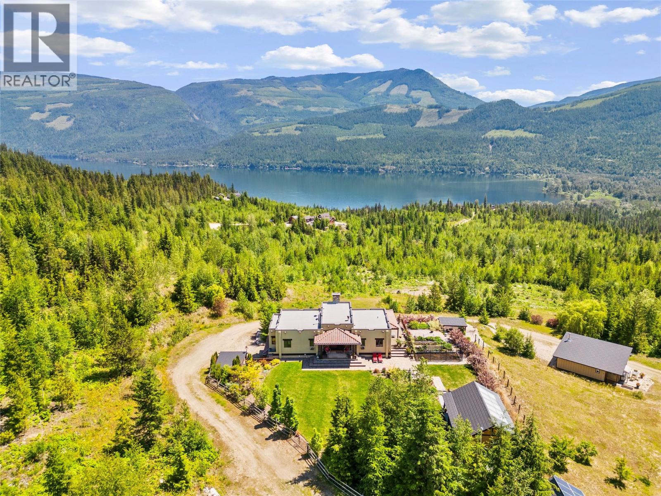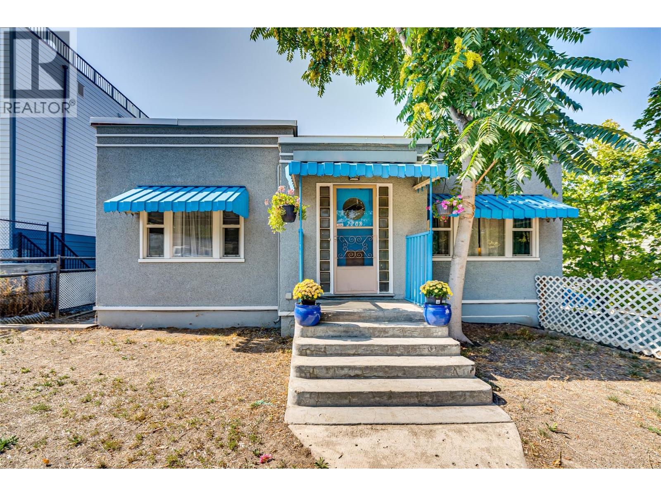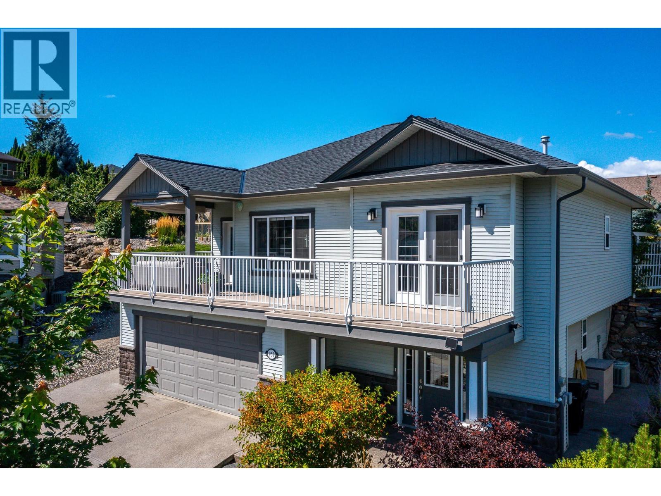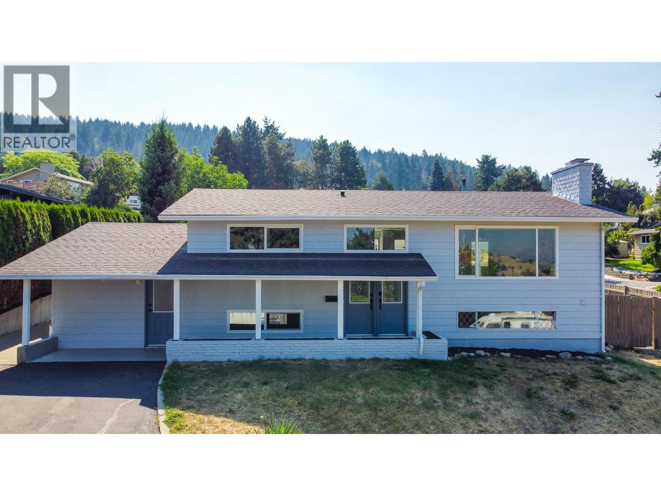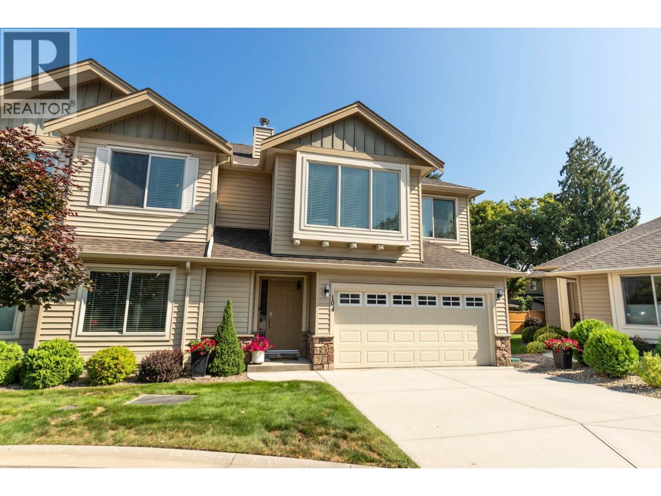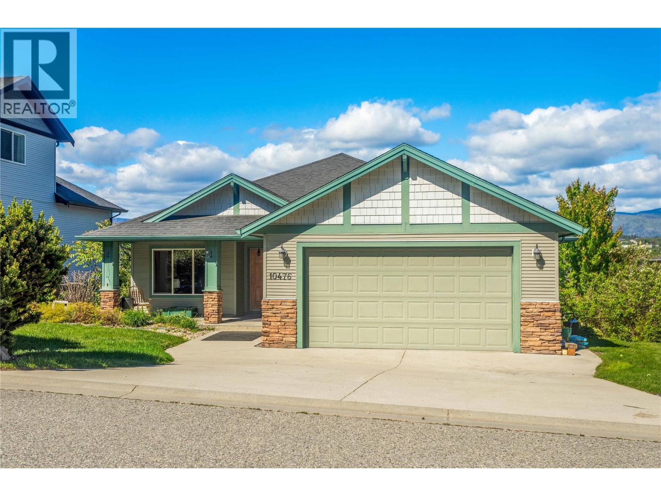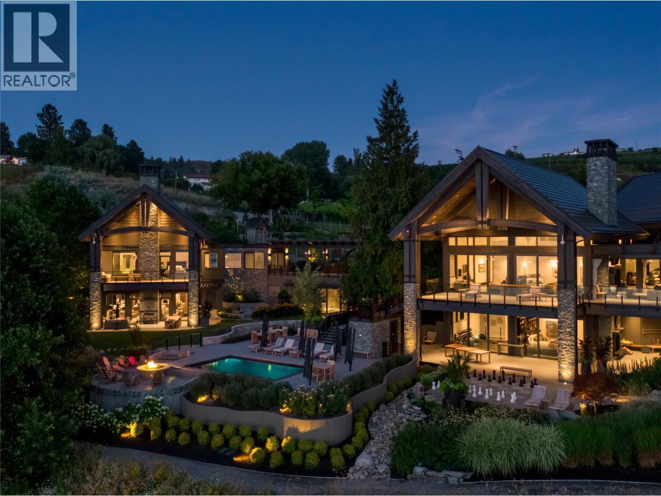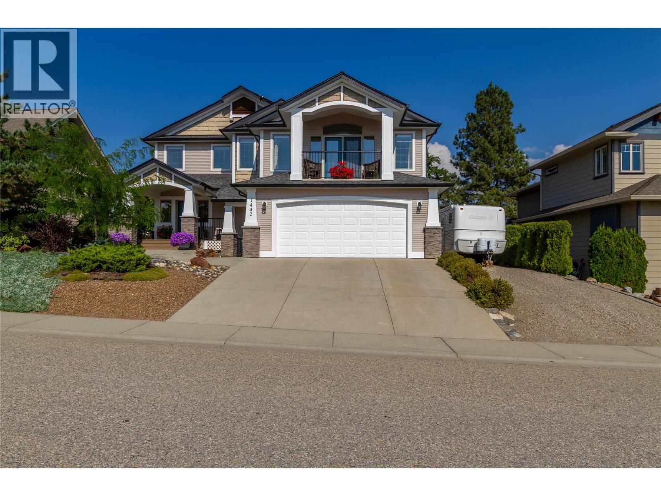
Highlights
Description
- Home value ($/Sqft)$367/Sqft
- Time on Housefulnew 2 hours
- Property typeSingle family
- Neighbourhood
- Median school Score
- Lot size9,148 Sqft
- Year built2005
- Garage spaces2
- Mortgage payment
Welcome to your very own slice of paradise located on one of the more desirable streets in the Foothills neighborhood! This three-level, three-bedroom, 2 1/2 bath, 2700 square-foot home with a beautifully manicured yard is ready for the next owner to move in and start enjoying. The main level is well laid out with an open concept, which including the foyer, living room, kitchen, dining room, a powder room, and great access out to the back patio. On the upper level, there’s a bonus family room with vaulted ceilings, another gas fireplace, and breathtaking Lake, City, and Valley views. On the same level, but up a few stairs, is the primary bedroom with a spa-like en suite, a walk-in closet, and lots of room for you to hide away in. Down the hall, there are two more bedrooms and a full bathroom. In the basement, you’ll love the flexibility, perhaps an extra space for exercising, a TV room, den or spare bedroom, and lots of storage. Some of the upgrades and features of this property include two gas fireplaces, a large kitchen island, newer granite countertops, four deck and patio areas, RV parking, a newly refinished garage floor, and a new solar panel system to improve the home's efficiency. You’ll definitely enjoy spending time in your private, fully fenced backyard with a water feature, flagstone patios, garden areas, a bridge feature, hot tub, a one-of-a-kind shed, and a large wooden patio. Come view this incredible Okanagan home today! Only minutes to Silver Star, shopping, downtown, lakes, parks, and hiking trails, it won't be available long! (id:63267)
Home overview
- Cooling Central air conditioning
- Heat type Forced air, see remarks
- Sewer/ septic Municipal sewage system
- # total stories 3
- Roof Unknown
- # garage spaces 2
- # parking spaces 6
- Has garage (y/n) Yes
- # full baths 2
- # half baths 1
- # total bathrooms 3.0
- # of above grade bedrooms 3
- Has fireplace (y/n) Yes
- Subdivision Foothills
- View City view, lake view, mountain view, valley view, view (panoramic)
- Zoning description Unknown
- Directions 2074960
- Lot dimensions 0.21
- Lot size (acres) 0.21
- Building size 2723
- Listing # 10362488
- Property sub type Single family residence
- Status Active
- Other 2.616m X 1.219m
Level: 2nd - Ensuite bathroom (# of pieces - 5) 3.556m X 2.438m
Level: 2nd - Bathroom (# of pieces - 4) 2.616m X 1.499m
Level: 2nd - Family room 8.331m X 4.572m
Level: 2nd - Bedroom 3.251m X 2.921m
Level: 2nd - Primary bedroom 4.293m X 3.658m
Level: 2nd - Bedroom 3.658m X 3.251m
Level: 2nd - Den 2.921m X 2.743m
Level: Basement - Recreational room 8.534m X 4.267m
Level: Basement - Other 4.394m X 3.15m
Level: Basement - Laundry 2.718m X 1.346m
Level: Main - Kitchen 3.835m X 4.242m
Level: Main - Foyer 2.337m X 2.032m
Level: Main - Other 5.08m X 3.912m
Level: Main - Other 8.407m X 6.68m
Level: Main - Living room 4.267m X 4.623m
Level: Main - Dining room 2.87m X 2.946m
Level: Main - Bathroom (# of pieces - 2) 1.372m X 1.575m
Level: Main
- Listing source url Https://www.realtor.ca/real-estate/28852236/1442-copper-mountain-court-vernon-foothills
- Listing type identifier Idx

$-2,666
/ Month

