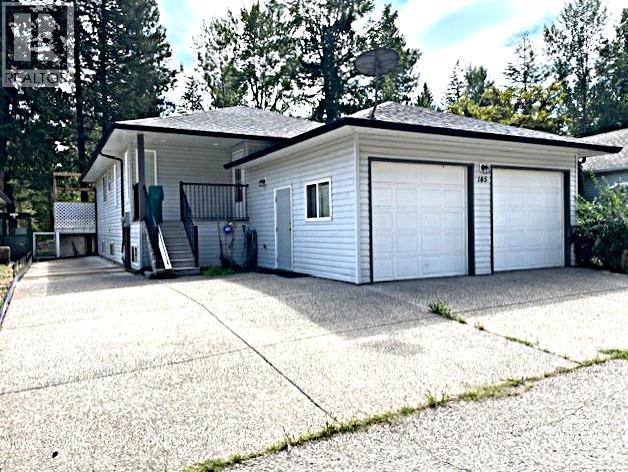
145 Falcon Ave
145 Falcon Ave
Highlights
Description
- Home value ($/Sqft)$351/Sqft
- Time on Houseful223 days
- Property typeSingle family
- StyleRanch
- Year built1999
- Garage spaces2
- Mortgage payment
Welcome to 145 Falcon Avenue, Parker Cove Discover this beautifully cared-for 4-bedroom, 3-bathroom home backing onto peaceful greenspace in the heart of Parker Cove. With an open-concept living area, easy-care flooring, and soft neutral walls, this home offers comfort and style. The updated kitchen (2022) features new counters, appliances, and backsplash, while the dining area opens to a deck, perfect for BBQs. The living room is filled with natural light from large windows, while a cozy gas (propane) fireplace creates a warm ambiance for chilly mornings. The spacious primary bedroom fits a king-sized bed and has a 3-piece ensuite. The walk out basement is framed and boarded offering two additional bedrooms, a family room, hobby room, a 3-piece bath, and plenty of lots torage space. Additional features include central air, built-in vacuum, a fenced yard, and room for a boat or RV. The 3-year-old hot water tank adds peace of mind. Enjoy shared access to nearly 2,000 feet of Okanagan lakefront, perfect for swimming, boating, or simply relaxing by the water. The lease is paid up in full until 2043. 145 Falcon Avenue combines modern living with an unbeatable location. Don’t miss out on this incredible opportunity! (id:63267)
Home overview
- Cooling Central air conditioning
- Heat source Electric
- Heat type Forced air
- Sewer/ septic Septic tank
- # total stories 2
- Roof Unknown
- Fencing Chain link
- # garage spaces 2
- # parking spaces 2
- Has garage (y/n) Yes
- # full baths 3
- # total bathrooms 3.0
- # of above grade bedrooms 4
- Has fireplace (y/n) Yes
- Community features Rentals allowed
- Subdivision Okanagan north
- View Mountain view, view (panoramic)
- Zoning description Unknown
- Lot desc Level
- Lot size (acres) 0.0
- Building size 1136
- Listing # 10338601
- Property sub type Single family residence
- Status Active
- Hobby room 4.47m X 2.972m
Level: Basement - Bathroom (# of pieces - 3) 2.388m X 3.15m
Level: Basement - Storage 2.083m X 1.499m
Level: Basement - Family room 4.47m X 4.572m
Level: Basement - Bedroom 4.013m X 3.023m
Level: Basement - Bedroom 3.734m X 3.023m
Level: Basement - Kitchen 3.658m X 3.023m
Level: Main - Dining room NaNm X NaNm
Level: Main - Ensuite bathroom (# of pieces - 3) 1.905m X 1.651m
Level: Main - Living room 3.658m X 3.658m
Level: Main - Bathroom (# of pieces - 4) 1.524m X 1.651m
Level: Main - Bedroom 3.048m X 3.353m
Level: Main - Laundry 3.531m X 2.565m
Level: Main - Primary bedroom 3.48m X 3.48m
Level: Main - Other 2.438m X 6.706m
Level: Main
- Listing source url Https://www.realtor.ca/real-estate/28014578/145-falcon-avenue-vernon-okanagan-north
- Listing type identifier Idx

$-1,064
/ Month













