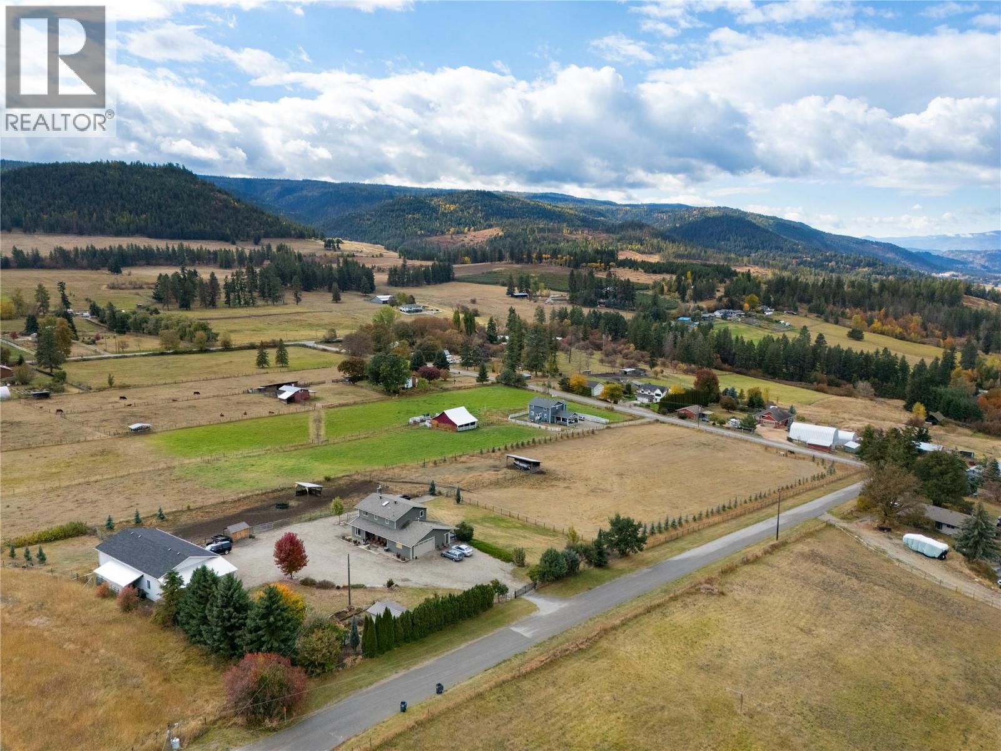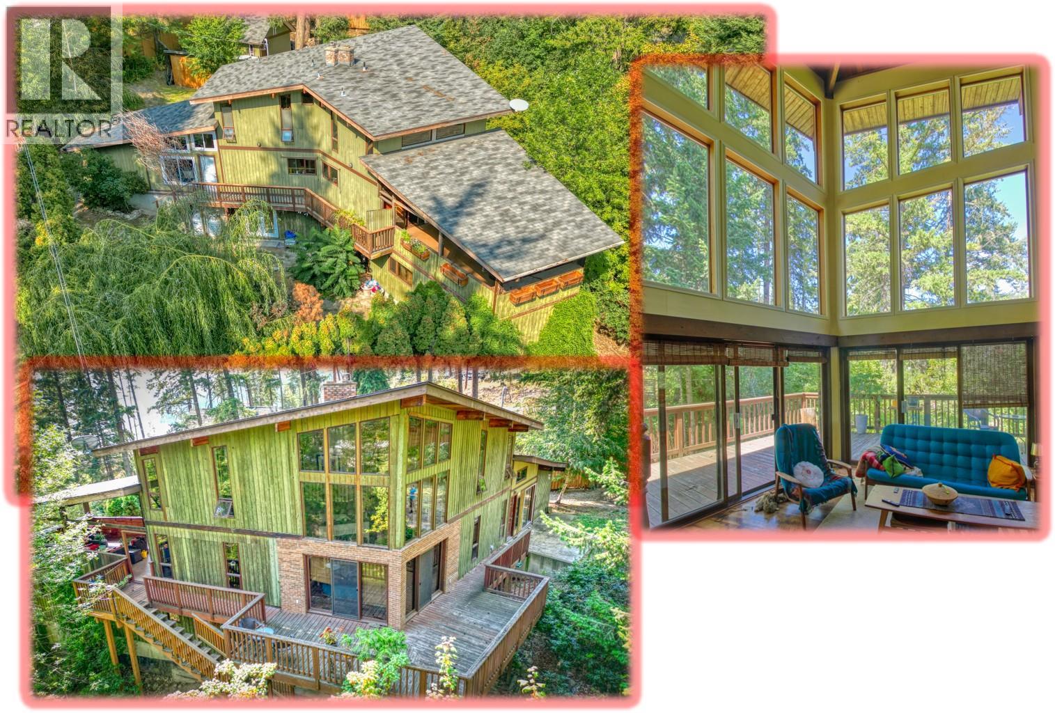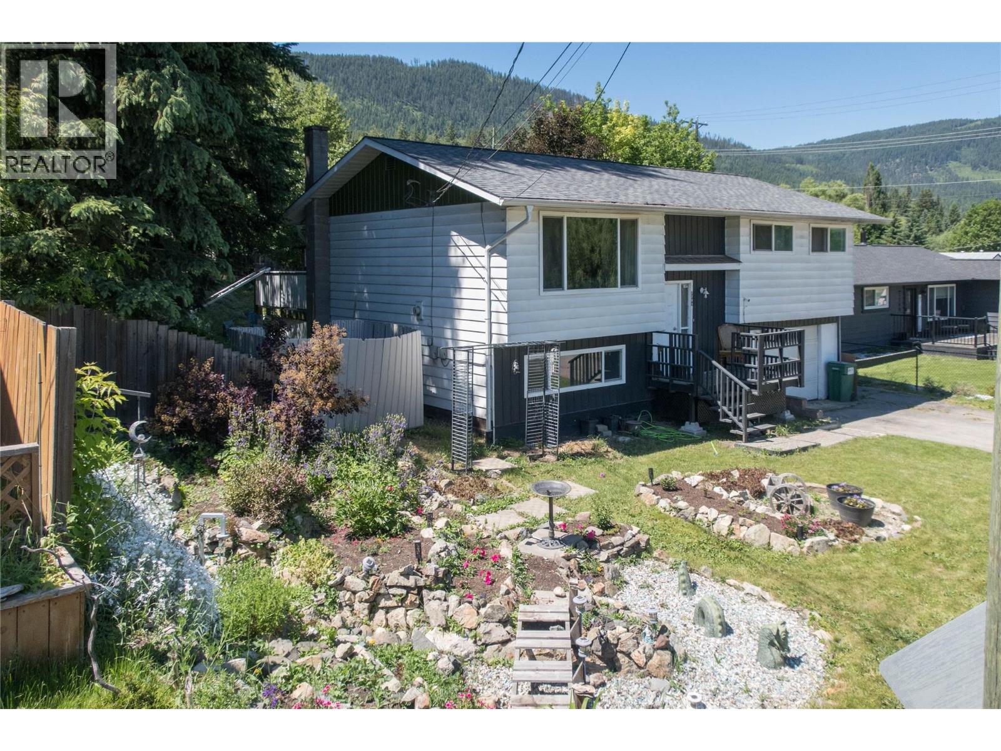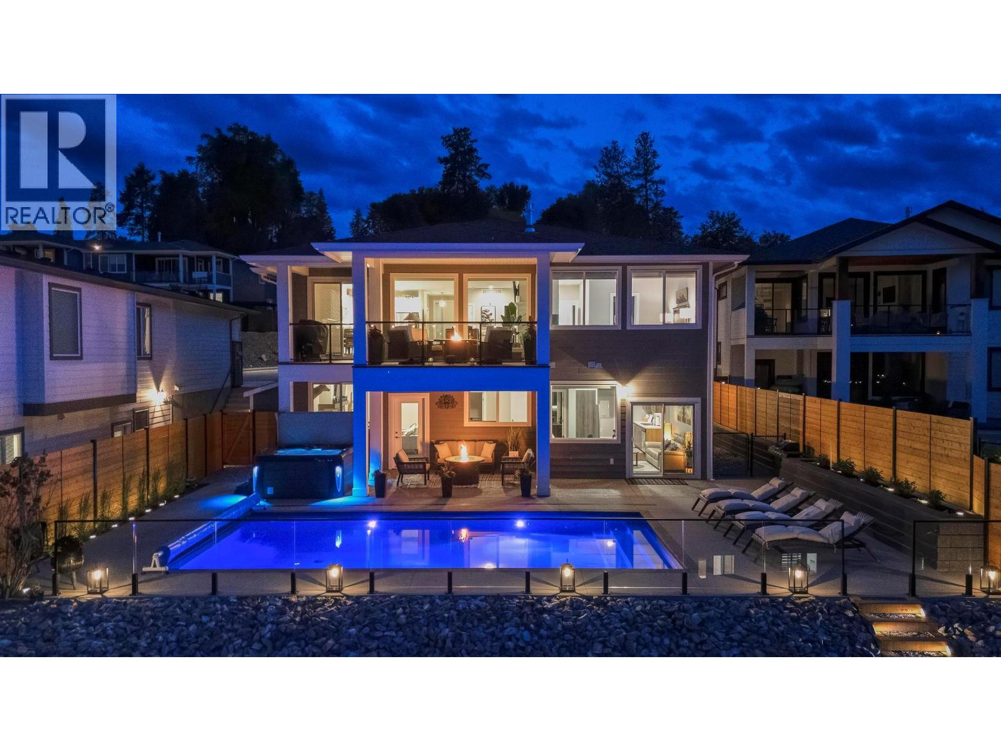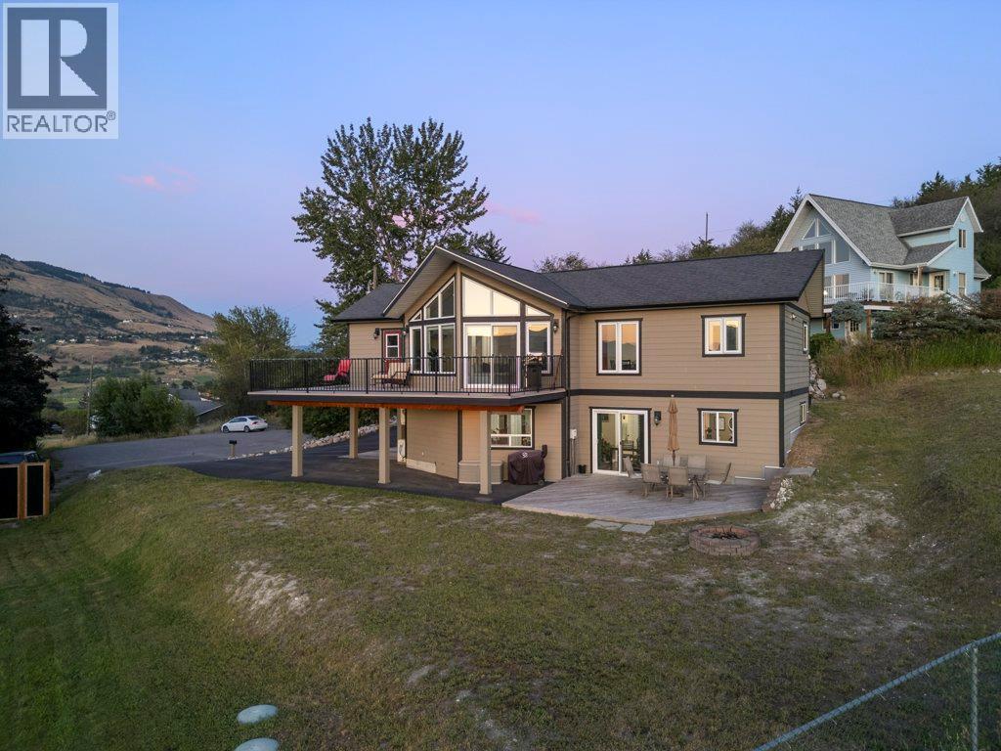
Highlights
Description
- Home value ($/Sqft)$442/Sqft
- Time on Housefulnew 6 days
- Property typeSingle family
- Median school Score
- Lot size0.35 Acre
- Year built2010
- Mortgage payment
Welcome to your dream home on Middleton Mountain one of Vernon’s most sought-after neighborhoods! Nestled on a quiet .35-acre cul-de-sac, this gem offers privacy, tranquility, and jaw-dropping views that will make every sunset feel like a postcard. With 5 bedrooms and 3 bathrooms spread across 2,033 sq ft, there’s plenty of room for everyone. Upstairs, you’ll find a bright and airy 3-bed, 2-bath layout perfect for family living. Downstairs, a fully self-contained 2-bed, 1-bath suite is ready to start generating income or host your guests in style! Plus, with brand-new mini split heat pumps installed in May 2025 on both levels, you’ll stay cozy in winter and cool all summer long. Parking is a breeze with plenty of space for your vehicles, boats, toys, RV's, and more. The backyard is a showstopper massive and ideal for summer BBQs, kids playing, or just soaking in the Okanagan sun. Call today to schedule your showing! (id:63267)
Home overview
- Cooling Heat pump
- Heat type Baseboard heaters, heat pump
- Sewer/ septic Septic tank
- # total stories 2
- # parking spaces 11
- Has garage (y/n) Yes
- # full baths 2
- # half baths 1
- # total bathrooms 3.0
- # of above grade bedrooms 5
- Subdivision Middleton mountain vernon
- Zoning description Unknown
- Lot dimensions 0.35
- Lot size (acres) 0.35
- Building size 2033
- Listing # 10365762
- Property sub type Single family residence
- Status Active
- Primary bedroom 4.166m X 4.115m
Level: 2nd - Laundry 2.438m X 1.372m
Level: 2nd - Kitchen 3.454m X 3.251m
Level: 2nd - Living room 5.817m X 6.401m
Level: 2nd - Full ensuite bathroom 1.321m X 2.438m
Level: 2nd - Bedroom 3.505m X 2.87m
Level: 2nd - Bedroom 3.505m X 2.845m
Level: 2nd - Dining room 2.489m X 3.251m
Level: 2nd - Full bathroom 1.499m X 2.337m
Level: 2nd - Partial bathroom 2.261m X 1.651m
Level: Main - Family room 3.658m X 5.055m
Level: Main - Bedroom 3.277m X 2.743m
Level: Main - Bedroom 3.454m X 3.353m
Level: Main - Dining room 2.769m X 2.616m
Level: Main - Kitchen 3.327m X 2.616m
Level: Main - Family room 3.658m X 5.055m
Level: Main
- Listing source url Https://www.realtor.ca/real-estate/28986861/148-fenwick-road-vernon-middleton-mountain-vernon
- Listing type identifier Idx

$-2,397
/ Month






