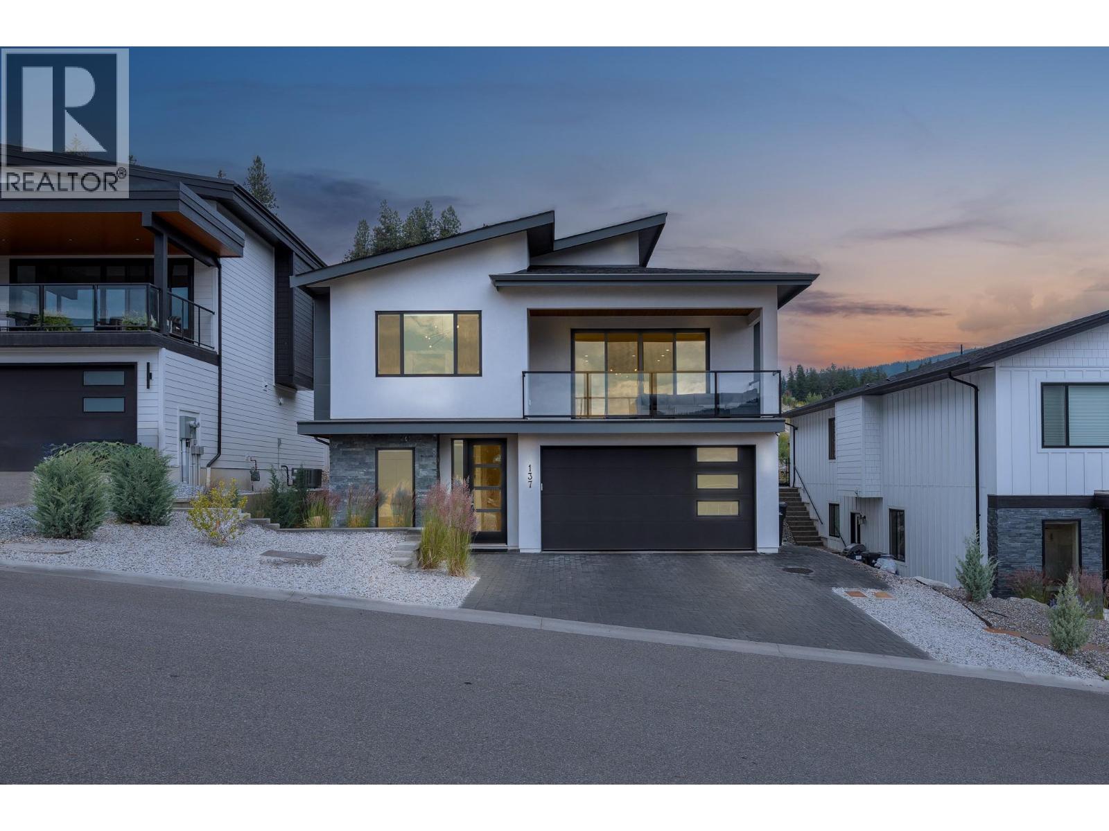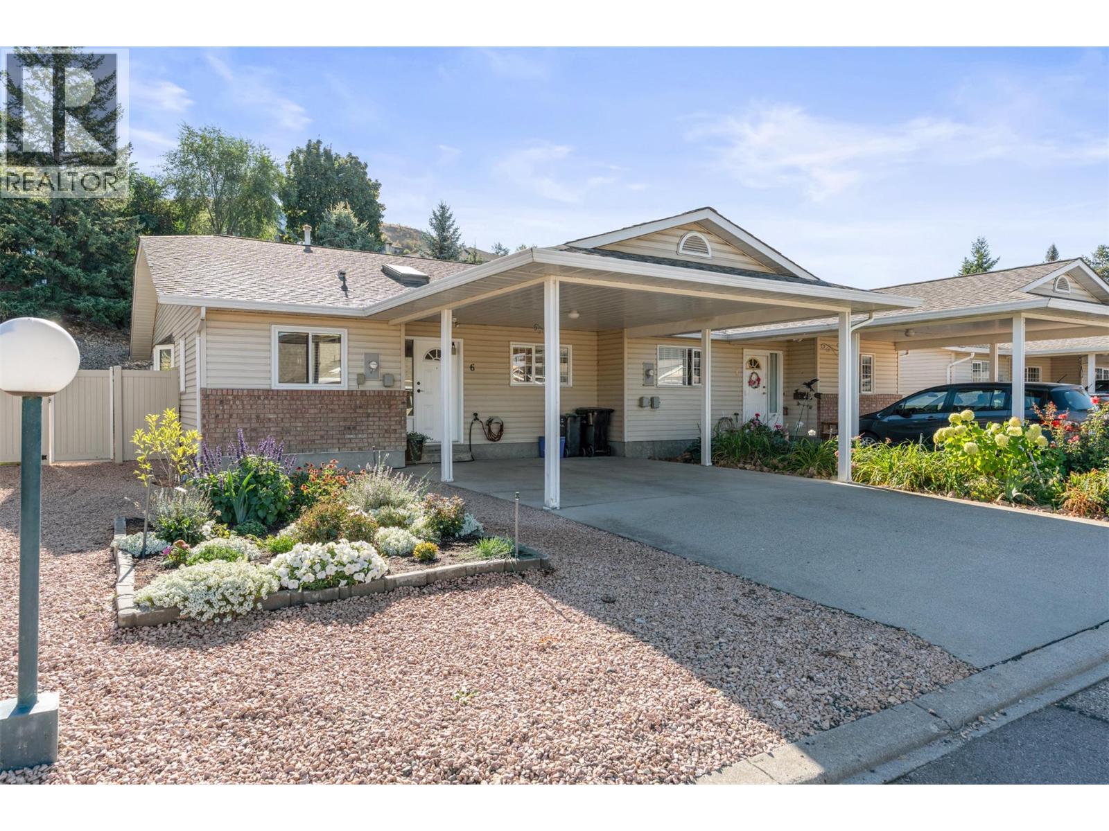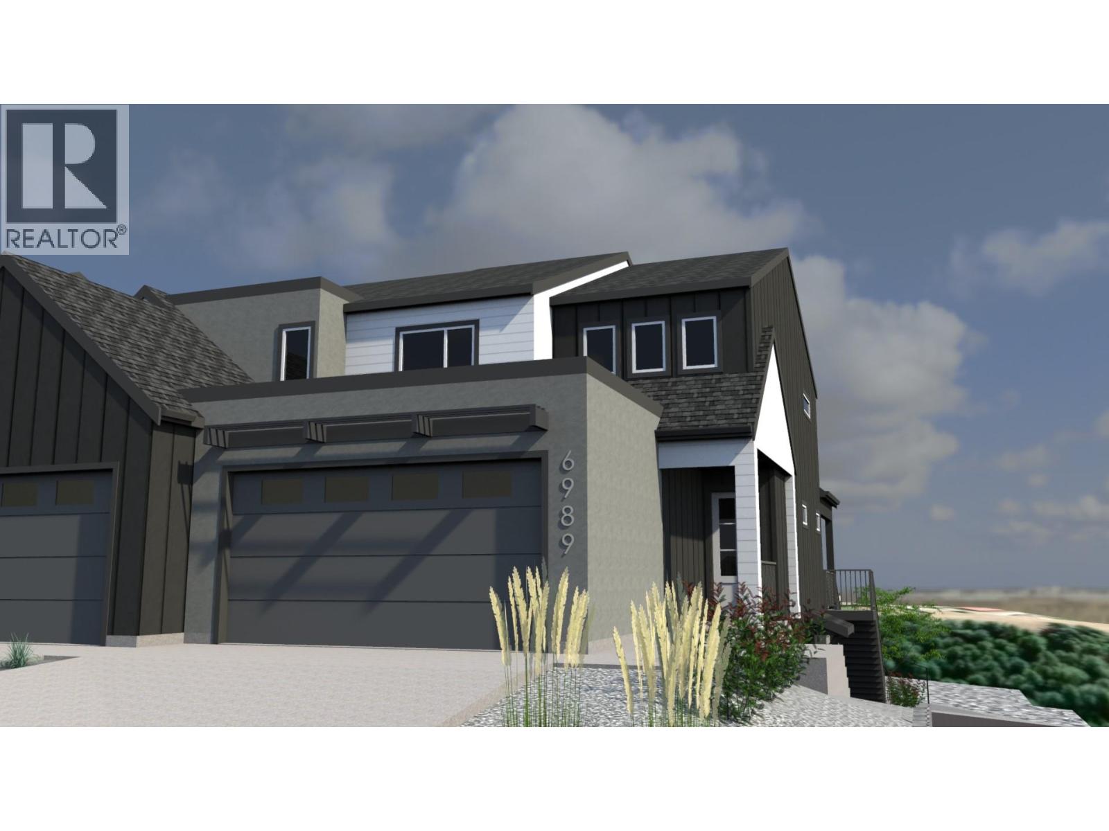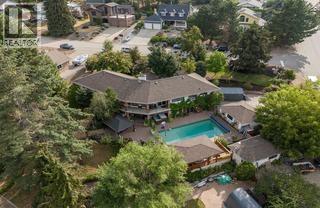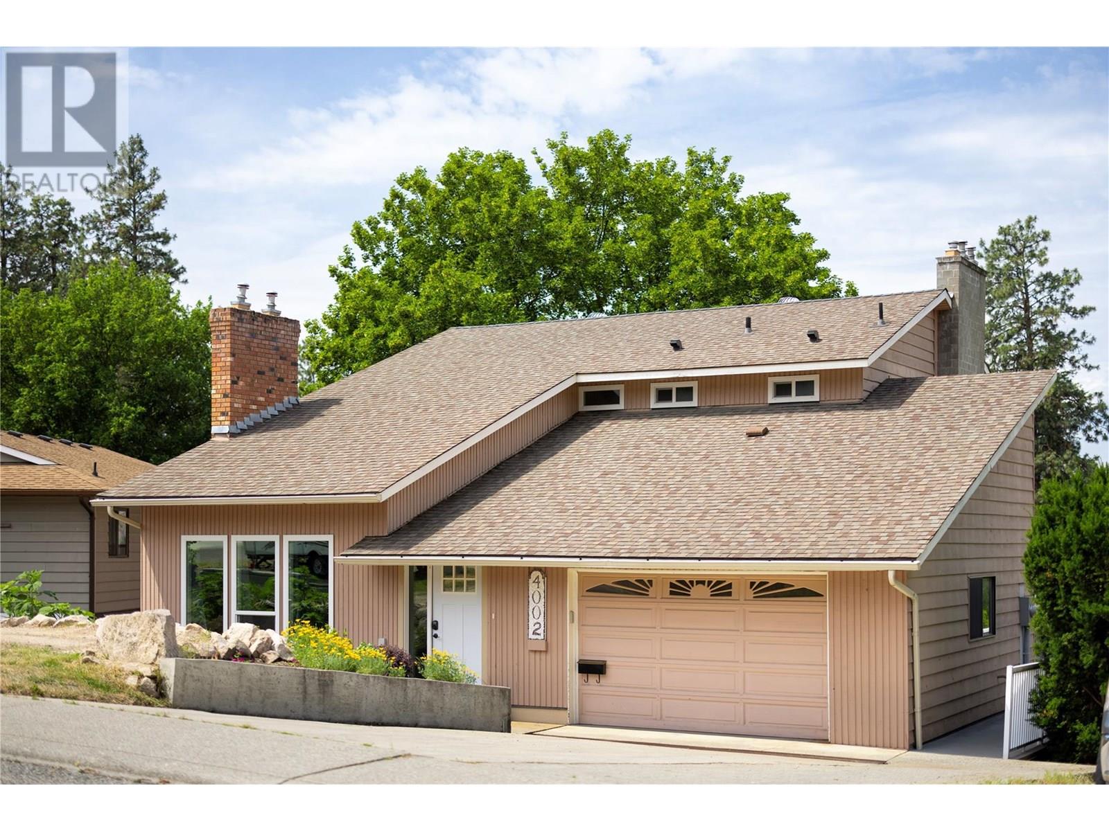
15 Street Unit 4002
15 Street Unit 4002
Highlights
Description
- Home value ($/Sqft)$339/Sqft
- Time on Houseful127 days
- Property typeSingle family
- StyleOther,split level entry
- Neighbourhood
- Median school Score
- Lot size6,970 Sqft
- Year built1981
- Mortgage payment
Beautifully updated 5 bedroom 4 bathroom west coast styled home with a legal daylight 2 bedroom suite in a prime East Hill location close to parks and schools. Nice lot backing onto some green space and providing plenty of parking with easy access to the lower yard and suite entrance. Property has undergone approximately $250,000 in many substantial upgrades including main kitchen, flooring throughout, ensuite, appliances, windows, doors, extended entrance, furnace, AC, hot water tank, paint and much more! The lower suite (which has separate entrance and laundry) was remodelled from the studs including electrical upgrade to 200amp to provide excellent flexibility for family or rental income! Main floor offers vaulted ceiling and a semi open layout with a large kitchen leading to the half covered deck to enjoy the Okanagan weather. This home is a must see! (id:63267)
Home overview
- Cooling Central air conditioning
- Heat type Forced air, see remarks
- Sewer/ septic Municipal sewage system
- # total stories 3
- Roof Unknown
- Has garage (y/n) Yes
- # full baths 3
- # half baths 1
- # total bathrooms 4.0
- # of above grade bedrooms 5
- Flooring Carpeted, laminate, vinyl
- Has fireplace (y/n) Yes
- Subdivision East hill
- Zoning description Unknown
- Lot desc Underground sprinkler
- Lot dimensions 0.16
- Lot size (acres) 0.16
- Building size 2758
- Listing # 10352382
- Property sub type Single family residence
- Status Active
- Primary bedroom 3.658m X 4.42m
Level: 2nd - Bathroom (# of pieces - 4) 1.524m X 3.886m
Level: 2nd - Ensuite bathroom (# of pieces - 4) 3.353m X 2.337m
Level: 2nd - Bedroom 3.48m X 3.708m
Level: 2nd - Bedroom 3.505m X 3.607m
Level: 2nd - Bedroom 2.489m X 4.166m
Level: Basement - Bedroom 3.531m X 4.166m
Level: Basement - Living room 3.048m X 5.944m
Level: Basement - Full bathroom 1.499m X 2.819m
Level: Basement - Partial bathroom 0.914m X 2.057m
Level: Main - Other 5.461m X 6.604m
Level: Main - Family room 3.607m X 4.572m
Level: Main - Dining room 2.565m X 4.42m
Level: Main - Living room 4.42m X 5.664m
Level: Main - Kitchen 4.166m X 4.877m
Level: Main - Laundry 1.956m X 2.057m
Level: Main - Foyer 1.905m X 3.962m
Level: Main
- Listing source url Https://www.realtor.ca/real-estate/28474886/4002-15-street-vernon-east-hill
- Listing type identifier Idx

$-2,491
/ Month







